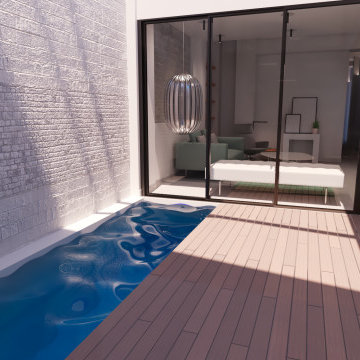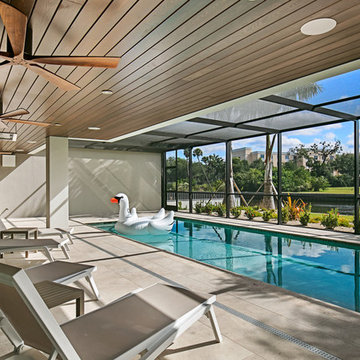Indoor Pool Design Ideas
Refine by:
Budget
Sort by:Popular Today
1 - 20 of 4,116 photos
Item 1 of 2
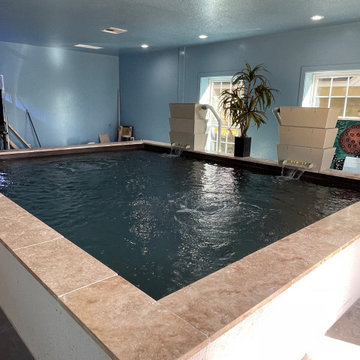
Dedicated Koi Pond. Indoor Pond made out of poured concrete.
Design ideas for a mid-sized modern indoor rectangular aboveground pool in Houston with a pool house and natural stone pavers.
Design ideas for a mid-sized modern indoor rectangular aboveground pool in Houston with a pool house and natural stone pavers.
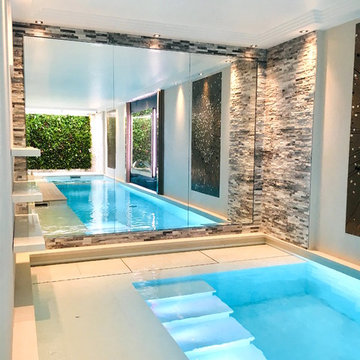
La piscine d'une résidence privée parisienne et son mur végétal designed by @sebastienhabert - Mur feuillus en végétaux stabilisés et artificiels
urban jungle#luxuryhotel#murvégétal#greenwall#plantesdesign#Landscape Gardening#interiordesigner#architecture#decoration#luxurylifestyle#unique#elegance#design#spa#stephaniecoutas#luxuryhome#contemporary#scedition#sebastienhabert#sebastien_habert_paysagiste
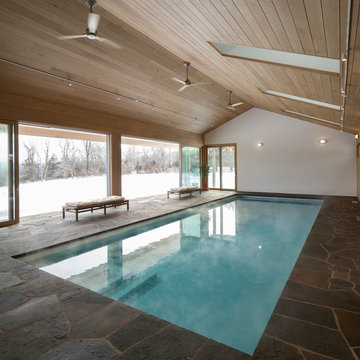
Design ideas for a contemporary indoor rectangular lap pool in New York with a pool house and natural stone pavers.
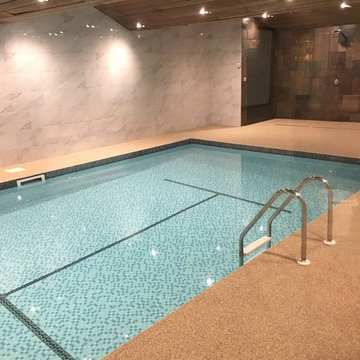
Oltco's own custom blend of permeable resin bound gravel
Inspiration for a mid-sized modern indoor rectangular aboveground pool in Cornwall with a pool house.
Inspiration for a mid-sized modern indoor rectangular aboveground pool in Cornwall with a pool house.
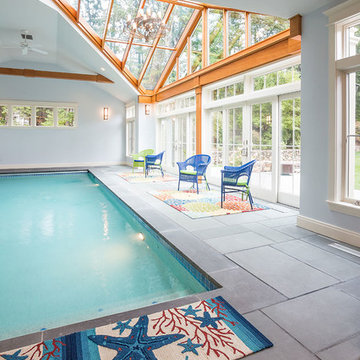
Although less common than projects from our other product lines, a Sunspace Design pool enclosure is one of the most visually impressive products we offer. This custom pool enclosure was constructed on a beautiful four acre parcel in Carlisle, Massachusetts. It is the third major project Sunspace Design has designed and constructed on this property. We had previously designed and built an orangery as a dining area off the kitchen in the main house. Our use of a mahogany wood frame and insulated glass ceiling became a focal point and ultimately a beloved space for the owners and their children to enjoy. This positive experience led to an ongoing relationship with Sunspace.
We were called in some years later as the clients were considering building an indoor swimming pool on their property. They wanted to include wood and glass in the ceiling in the same fashion as the orangery we had completed for them years earlier. Working closely with the clients, their structural engineer, and their mechanical engineer, we developed the elevations and glass roof system, steel superstructure, and a very sophisticated environment control system to properly heat, cool, and regulate humidity within the enclosure.
Further enhancements included a full bath, laundry area, and a sitting area adjacent to the pool complete with a fireplace and wall-mounted television. The magnificent interior finishes included a bluestone floor. We were especially happy to deliver this project to the client, and we believe that many years of enjoyment will be had by their friends and family in this new space.
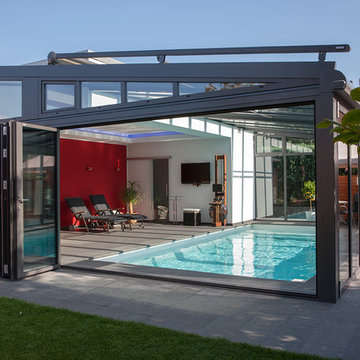
Pool im Wintergarten
Foto: Tom Bendix
This is an example of a mid-sized contemporary indoor rectangular pool in Dortmund with concrete pavers.
This is an example of a mid-sized contemporary indoor rectangular pool in Dortmund with concrete pavers.
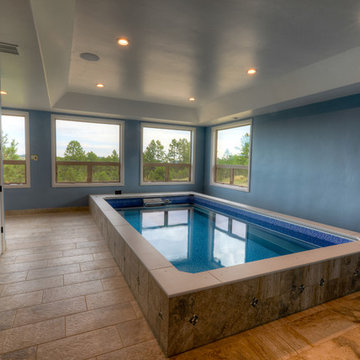
Photo of a mid-sized arts and crafts indoor rectangular aboveground pool in Denver.
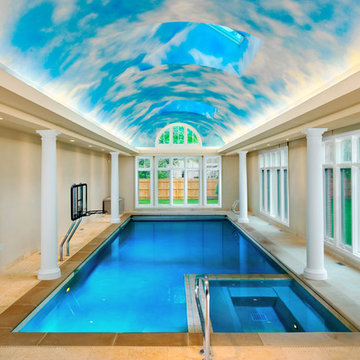
Request Free Quote
This indoor swimming pool and hot tub in Wilmette, IL measures 14'4" x 39'6", and is 3'6" to 8'0" deep. The spa is 6'0" x 9'0". Indiana Limestone Coping sets off the Ivory-colored exposed aggregate pool finish, and the beige colored ceramic tile on the hot tub dam wall and perimeter. Columns set off the amazing hand-painted ceiling with skylights. Photography by Outvision Photography
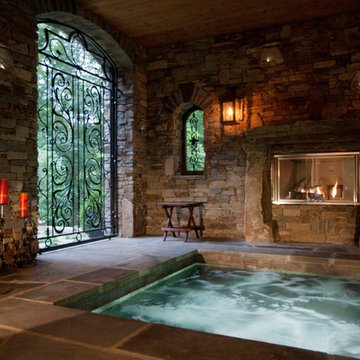
This spa area is screened in on the lower terrace with custom ironwork, custom stone mantle, gas lanterns, and a very interesting fiber optic lighting system in the rock that is dificult to see in this photot.
Ashley Maness
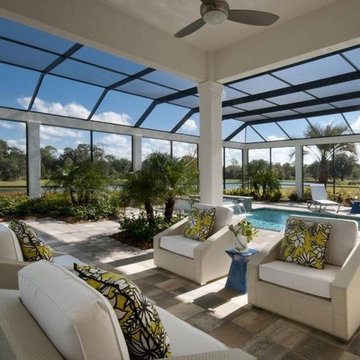
Photo of a large traditional indoor custom-shaped pool in Nashville with a hot tub and concrete pavers.
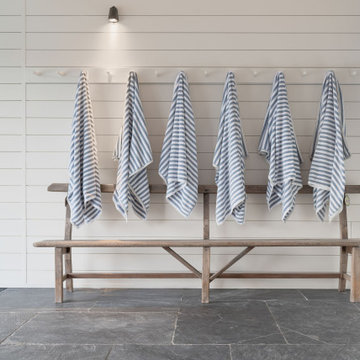
Minimalist contemporary detailing within this spa room in Cornwall, with a below ground hot-tub clad in slate, with white horizontal wall panelling and a vintage bench.
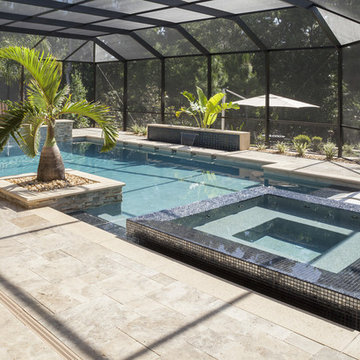
This covered pool and spa design by Ryan Hughes Design Build lets in the sun, allows for year round enjoyment of the space, and transitions beautifully to the home’s outdoor space. Luxury features include a screened enclosure, baja shelf, infinity spa, water features, palm trees, and ambient landscape lighting.
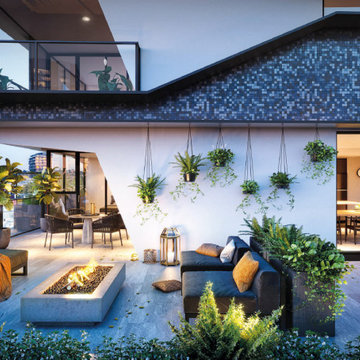
Modern style luxury apartments with an indoor swimming pool located in the balcony.
Small modern indoor rectangular lap pool in Brisbane.
Small modern indoor rectangular lap pool in Brisbane.
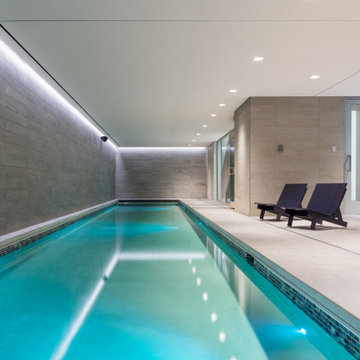
Modern luxury lake home with indoor lap pool and walls of natural limestone. Award-winning Architectural Design.
Modern indoor rectangular lap pool in Minneapolis with tile.
Modern indoor rectangular lap pool in Minneapolis with tile.
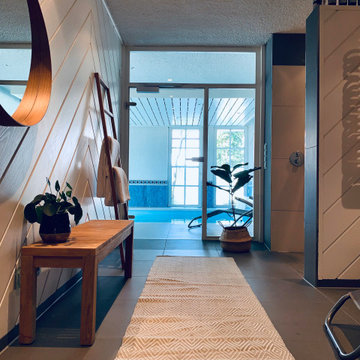
Sanierung und Renovierung Wellnessbereich mit Schwimmbad, Interiordesign
Scandinavian indoor rectangular aboveground pool with tile.
Scandinavian indoor rectangular aboveground pool with tile.
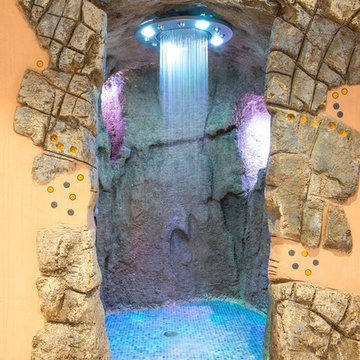
El Spa Grand Luxor Hotel del Benidorm es uno de los Wellness & Spa más espectaculares de Alicante con amplias zonas de saunas y duchas, baños de vapor, jacuzzi, pediluvio, duchas temáticas y una piscina lúdica con diversas actividades y chorros. Para la seguridad de sus visitantes hemos realizado diversos trabajos como barandillas y elementos de seguridad en acero inoxidable en perfecta armonía con el ambiente.
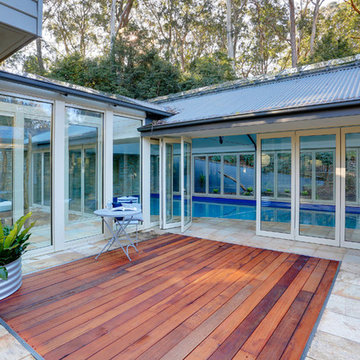
Bundanoon Residence Pool Area Photo credits- Jamie Cleary
Design ideas for a large contemporary indoor rectangular natural pool in Other with a pool house and decking.
Design ideas for a large contemporary indoor rectangular natural pool in Other with a pool house and decking.
Indoor Pool Design Ideas
1

