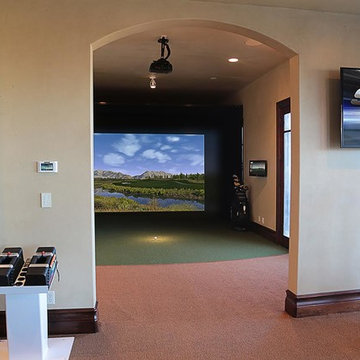Indoor Sport Court Design Ideas with Beige Walls
Refine by:
Budget
Sort by:Popular Today
1 - 20 of 90 photos
Item 1 of 3
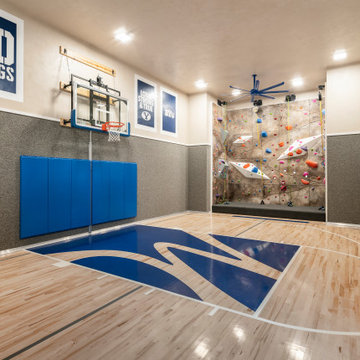
Photo of an expansive country indoor sport court in Salt Lake City with beige walls, light hardwood floors and beige floor.
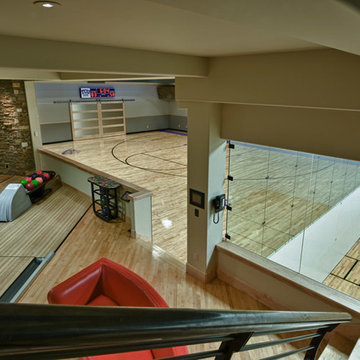
Doug Burke Photograph
Design ideas for an expansive arts and crafts indoor sport court in Salt Lake City with beige walls and light hardwood floors.
Design ideas for an expansive arts and crafts indoor sport court in Salt Lake City with beige walls and light hardwood floors.
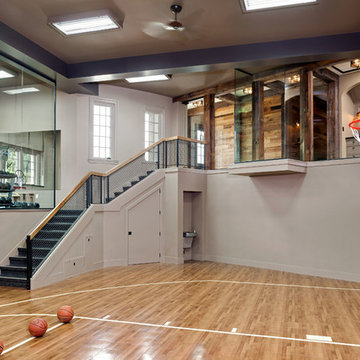
Photo by: Landmark Photography
Photo of a traditional indoor sport court in Minneapolis with beige walls and medium hardwood floors.
Photo of a traditional indoor sport court in Minneapolis with beige walls and medium hardwood floors.
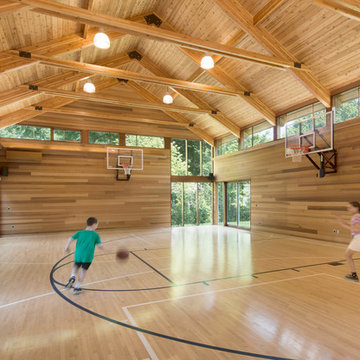
Chuck Choi Architectural Photography
Design ideas for an expansive contemporary indoor sport court in Boston with beige walls and light hardwood floors.
Design ideas for an expansive contemporary indoor sport court in Boston with beige walls and light hardwood floors.

This design blends the recent revival of mid-century aesthetics with the timelessness of a country farmhouse. Each façade features playfully arranged windows tucked under steeply pitched gables. Natural wood lapped siding emphasizes this home's more modern elements, while classic white board & batten covers the core of this house. A rustic stone water table wraps around the base and contours down into the rear view-out terrace.
A Grand ARDA for Custom Home Design goes to
Visbeen Architects, Inc.
Designers: Vision Interiors by Visbeen with AVB Inc
From: East Grand Rapids, Michigan
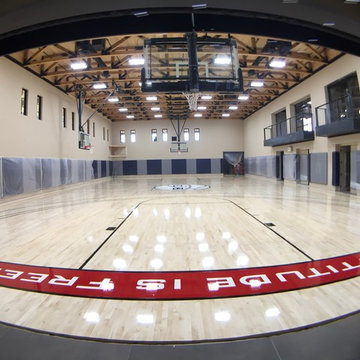
Full size basketball court installed in a custom home at Scottsdale Arizona. Sport floor was installed below grade over professional grade sub floor, natural solid maple flooring sanded, painted and finished on-site including owner's custom logo and lettering.
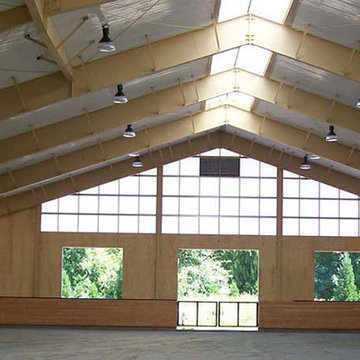
A hunter jumper 12 stall barn, attached 120’ x 240’ with 1,600 SF viewing room on 80 acres. The steel clear span arena structure features natural daylighting with sliding polycarbonate shutters and a ridge skylight. The wood timber trussed viewing room includes oversized rock fireplace, bar, kitchenette, balcony, and 40’ wide sliding glass doors opening to a balcony looking into the arena. Support spaces include a 240’ x 24’ shed roof storage area for hay and bedding on the backside of the arena. Work by Equine Facility Design includes complete site layout of roads, entry gate, pastures, paddocks, round pen, exerciser, and outdoor arena. Each 14’ x 14’ stall has a partially covered 14’ x 24’ sand surface run. Wood timber trusses and ridge skylights are featured throughout the barn. Equine Facility Design coordinated design of grading, utilities, site lighting, and all phases of construction.
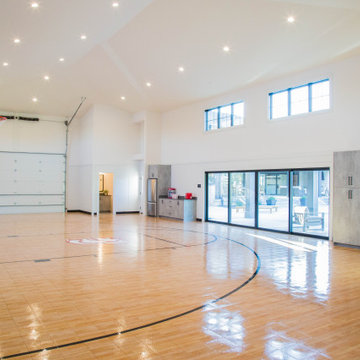
The special flooring system used for the inside sports court can also be driven on so that the area may still be used for boat and vehicle storage.
Expansive modern indoor sport court in Indianapolis with beige walls and brown floor.
Expansive modern indoor sport court in Indianapolis with beige walls and brown floor.
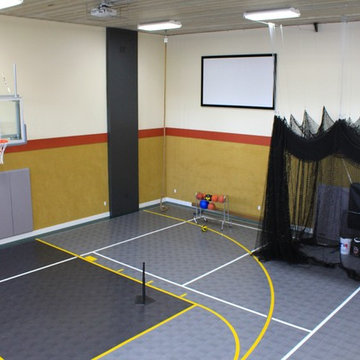
Design by Joe Glitch with Sport Construction Co.
Interior Design Consultant: Rhonda Staley, IIDA.
Photography by Elizabeth Boeman.
Design ideas for a large contemporary indoor sport court in Cedar Rapids with beige walls.
Design ideas for a large contemporary indoor sport court in Cedar Rapids with beige walls.
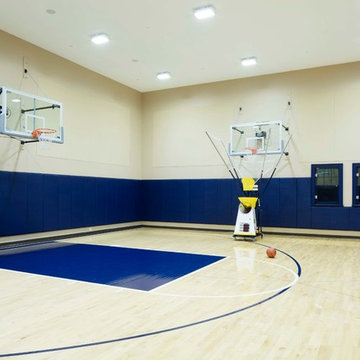
Design ideas for an expansive traditional indoor sport court in Boston with beige walls, light hardwood floors and beige floor.
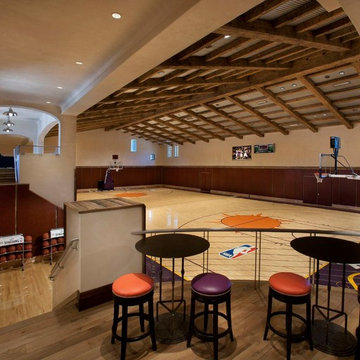
Expansive mediterranean indoor sport court in Phoenix with beige walls and light hardwood floors.
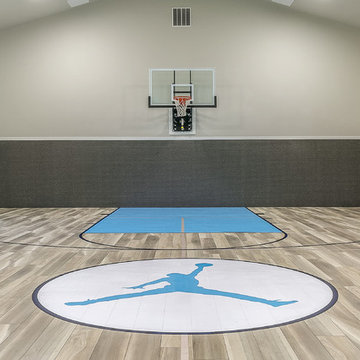
This is an example of a contemporary indoor sport court in Salt Lake City with beige walls and beige floor.
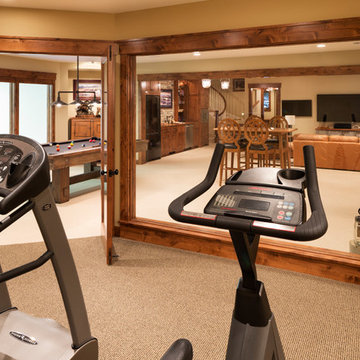
Architect: Sharratt Design & Company,
Photography: Jim Kruger, LandMark Photography,
Landscape & Retaining Walls: Yardscapes, Inc.
Design ideas for a large traditional indoor sport court in Minneapolis with beige walls and carpet.
Design ideas for a large traditional indoor sport court in Minneapolis with beige walls and carpet.
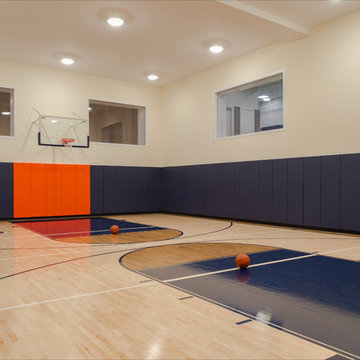
This is an example of an expansive indoor sport court in New York with beige walls, light hardwood floors and beige floor.
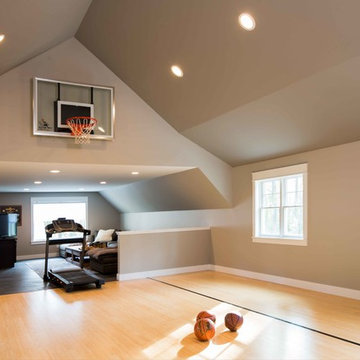
Design ideas for a large transitional indoor sport court in Other with beige walls, light hardwood floors and beige floor.
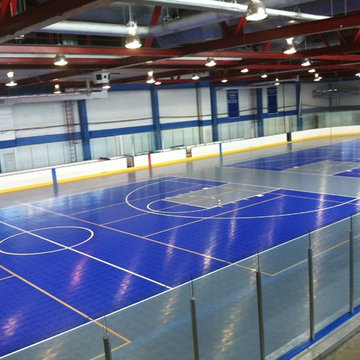
College and University Sports Flooring. Interlocking Plastic Tile
Inspiration for a mid-sized traditional indoor sport court in Boston with beige walls.
Inspiration for a mid-sized traditional indoor sport court in Boston with beige walls.
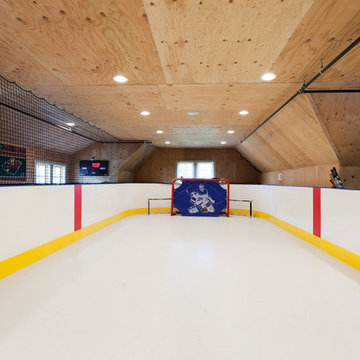
The client’s coastal New England roots inspired this Shingle style design for a lakefront lot. With a background in interior design, her ideas strongly influenced the process, presenting both challenge and reward in executing her exact vision. Vintage coastal style grounds a thoroughly modern open floor plan, designed to house a busy family with three active children. A primary focus was the kitchen, and more importantly, the butler’s pantry tucked behind it. Flowing logically from the garage entry and mudroom, and with two access points from the main kitchen, it fulfills the utilitarian functions of storage and prep, leaving the main kitchen free to shine as an integral part of the open living area.
An ARDA for Custom Home Design goes to
Royal Oaks Design
Designer: Kieran Liebl
From: Oakdale, Minnesota
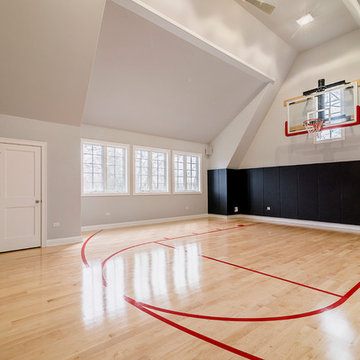
Inspiration for a large transitional indoor sport court in Chicago with beige walls and light hardwood floors.
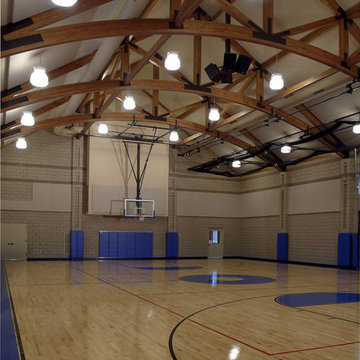
Family recreation building gym
Design ideas for an expansive traditional indoor sport court in Grand Rapids with beige walls and light hardwood floors.
Design ideas for an expansive traditional indoor sport court in Grand Rapids with beige walls and light hardwood floors.
Indoor Sport Court Design Ideas with Beige Walls
1
