Indoor Sport Court Design Ideas with Light Hardwood Floors
Refine by:
Budget
Sort by:Popular Today
21 - 40 of 222 photos
Item 1 of 3
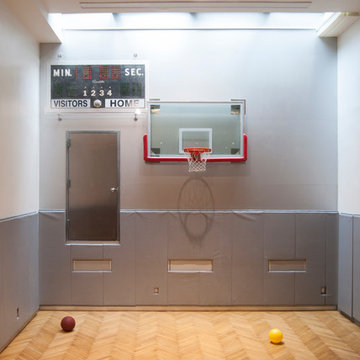
The duo's primary consideration during the design phase was to create a fully-functioning family home. "We are always thinking about our kids", Novogratz explains. "They needed a place to run around in the city, so putting the gym in was a pretty obvious solution. It may be out of the ordinary, but it is better than having your children skateboarding through the kitchen!"
The couple's oldest son, Wolfgang, is a champion basketball player. While the court provides him with a place to hone his skills, it doubles as an entertaining space. "We knew we needed to use the space efficiently so it could work for everything", says the designer. From watching movies on a retractable screen, to hosting a 40-guest Thanksgiving dinner, the gym has proved itself as a good move. It has even been a haunted house!
Adrienne DeRosa Photography
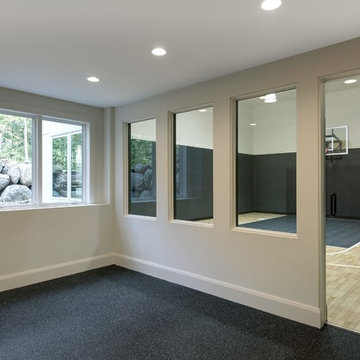
Photo of a large contemporary indoor sport court in Minneapolis with black walls, light hardwood floors and beige floor.
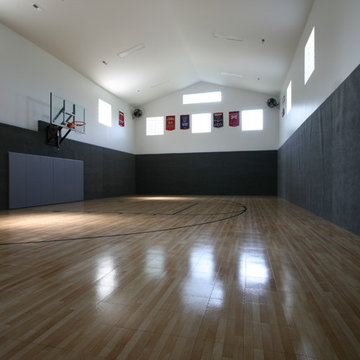
Large traditional indoor sport court in Chicago with black walls and light hardwood floors.
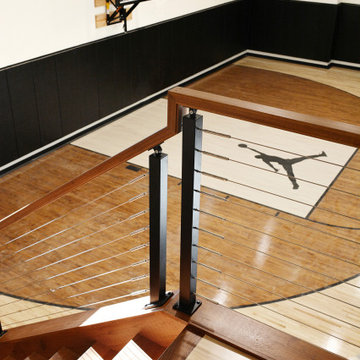
When planning this custom residence, the owners had a clear vision – to create an inviting home for their family, with plenty of opportunities to entertain, play, and relax and unwind. They asked for an interior that was approachable and rugged, with an aesthetic that would stand the test of time. Amy Carman Design was tasked with designing all of the millwork, custom cabinetry and interior architecture throughout, including a private theater, lower level bar, game room and a sport court. A materials palette of reclaimed barn wood, gray-washed oak, natural stone, black windows, handmade and vintage-inspired tile, and a mix of white and stained woodwork help set the stage for the furnishings. This down-to-earth vibe carries through to every piece of furniture, artwork, light fixture and textile in the home, creating an overall sense of warmth and authenticity.
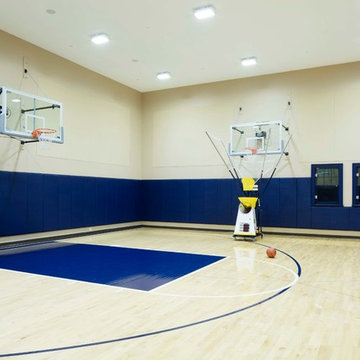
Design ideas for an expansive traditional indoor sport court in Boston with beige walls, light hardwood floors and beige floor.
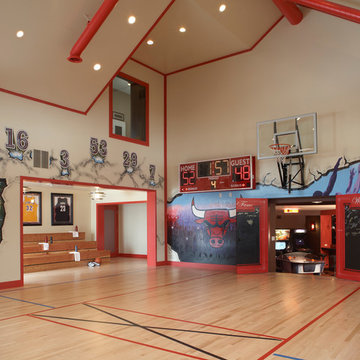
MA Peterson
www.mapeterson.com
Doors hidden by graffiti open up to lower level game room.
Expansive industrial indoor sport court in Minneapolis with white walls and light hardwood floors.
Expansive industrial indoor sport court in Minneapolis with white walls and light hardwood floors.
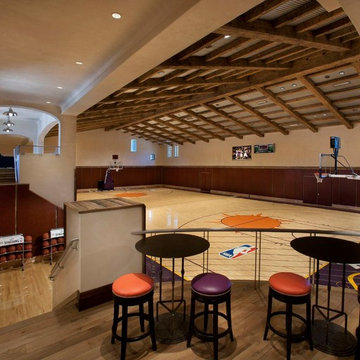
Expansive mediterranean indoor sport court in Phoenix with beige walls and light hardwood floors.
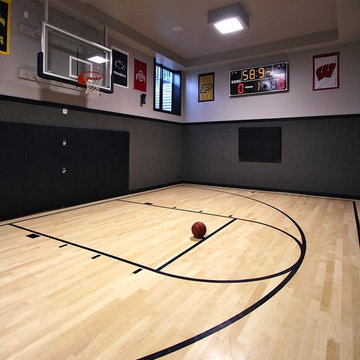
Inspiration for a large modern indoor sport court in Chicago with grey walls, light hardwood floors and beige floor.
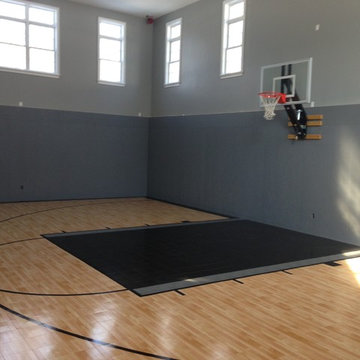
Custom Indoor home basketball gymnasium. Interlocking Plastic Tile
Design ideas for a mid-sized traditional indoor sport court in Boston with light hardwood floors and grey walls.
Design ideas for a mid-sized traditional indoor sport court in Boston with light hardwood floors and grey walls.
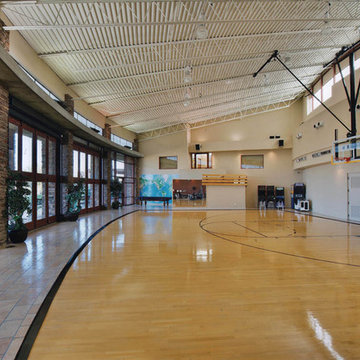
This is an example of a large modern indoor sport court in Phoenix with light hardwood floors.
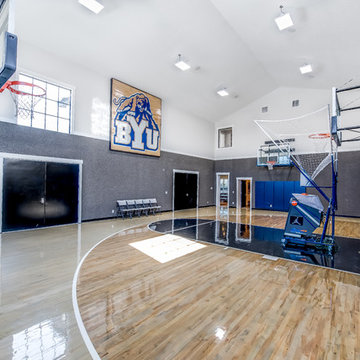
This is an example of an expansive transitional indoor sport court in Salt Lake City with grey walls, beige floor and light hardwood floors.
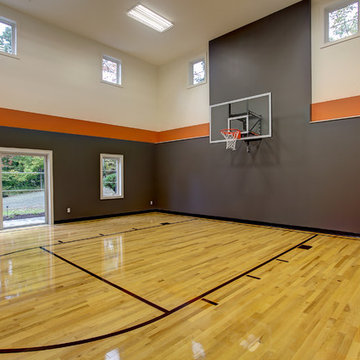
Photo of a traditional indoor sport court in Grand Rapids with grey walls, light hardwood floors and yellow floor.
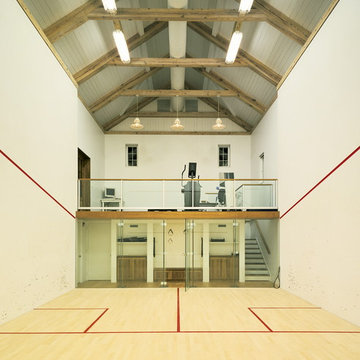
Photo of a large country indoor sport court in New York with white walls and light hardwood floors.
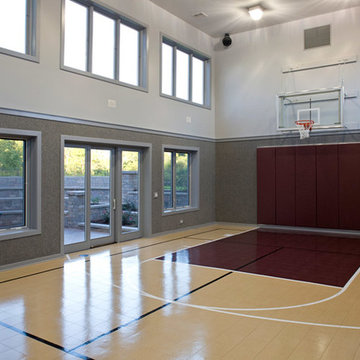
This is an example of a large indoor sport court in Chicago with grey walls and light hardwood floors.
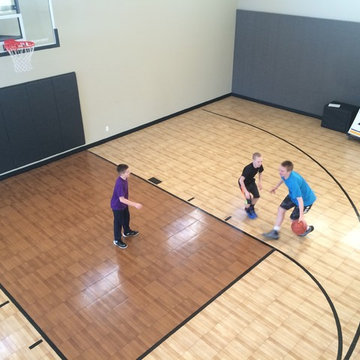
This indoor home basketball court features the patented SnapSports® Maple TuffShield® modular sports flooring. This system looks like wood, plays like wood but is 100% waterproof and simply snaps together with its patent interlocking system. SnapSports is the industry top rated safe play court flooring.

Photo of a country indoor sport court in Boston with brown walls, light hardwood floors, beige floor, exposed beam, vaulted and wood.
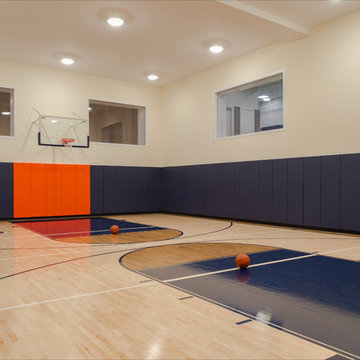
This is an example of an expansive indoor sport court in New York with beige walls, light hardwood floors and beige floor.
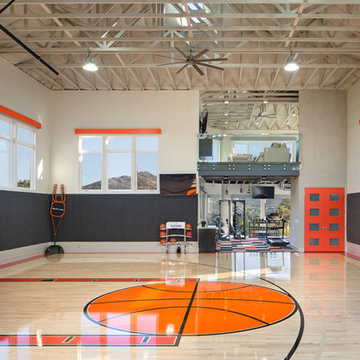
Jim Brady
Large modern indoor sport court in San Diego with multi-coloured walls and light hardwood floors.
Large modern indoor sport court in San Diego with multi-coloured walls and light hardwood floors.
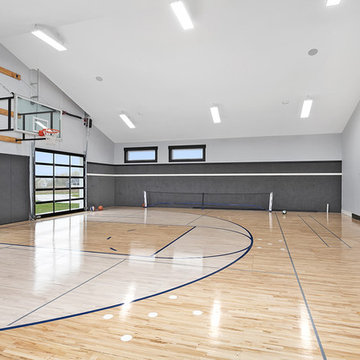
Modern Farmhouse designed for entertainment and gatherings. French doors leading into the main part of the home and trim details everywhere. Shiplap, board and batten, tray ceiling details, custom barrel tables are all part of this modern farmhouse design.
Half bath with a custom vanity. Clean modern windows. Living room has a fireplace with custom cabinets and custom barn beam mantel with ship lap above. The Master Bath has a beautiful tub for soaking and a spacious walk in shower. Front entry has a beautiful custom ceiling treatment.
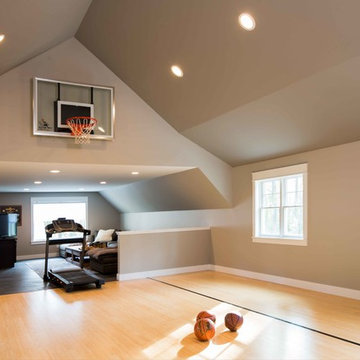
Design ideas for a large transitional indoor sport court in Other with beige walls, light hardwood floors and beige floor.
Indoor Sport Court Design Ideas with Light Hardwood Floors
2