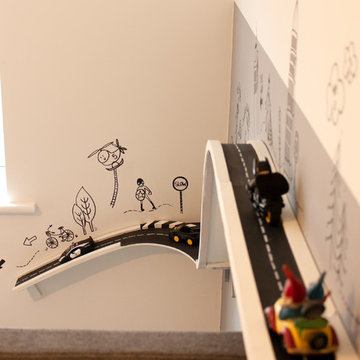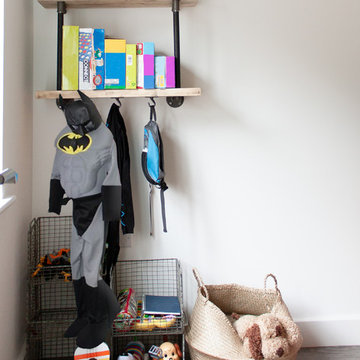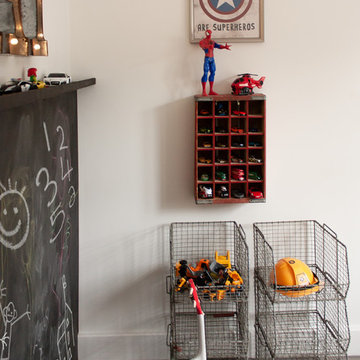Industrial Baby and Kids' Design Ideas
Refine by:
Budget
Sort by:Popular Today
81 - 100 of 107 photos
Item 1 of 3
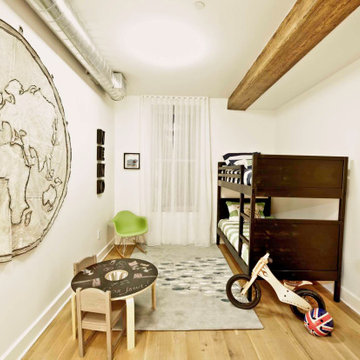
Established in 1895 as a warehouse for the spice trade, 481 Washington was built to last. With its 25-inch-thick base and enchanting Beaux Arts facade, this regal structure later housed a thriving Hudson Square printing company. After an impeccable renovation, the magnificent loft building’s original arched windows and exquisite cornice remain a testament to the grandeur of days past. Perfectly anchored between Soho and Tribeca, Spice Warehouse has been converted into 12 spacious full-floor lofts that seamlessly fuse Old World character with modern convenience. Steps from the Hudson River, Spice Warehouse is within walking distance of renowned restaurants, famed art galleries, specialty shops and boutiques. With its golden sunsets and outstanding facilities, this is the ideal destination for those seeking the tranquil pleasures of the Hudson River waterfront.
Expansive private floor residences were designed to be both versatile and functional, each with 3 to 4 bedrooms, 3 full baths, and a home office. Several residences enjoy dramatic Hudson River views.
This open space has been designed to accommodate a perfect Tribeca city lifestyle for entertaining, relaxing and working.
The design reflects a tailored “old world” look, respecting the original features of the Spice Warehouse. With its high ceilings, arched windows, original brick wall and iron columns, this space is a testament of ancient time and old world elegance.
This kids' bedroom design has been created keeping the old world style in mind. It features an old wall fabric world map, a bunk bed, a fun chalk board kids activity table and other fun industrial looking accents.
Photography: Francis Augustine
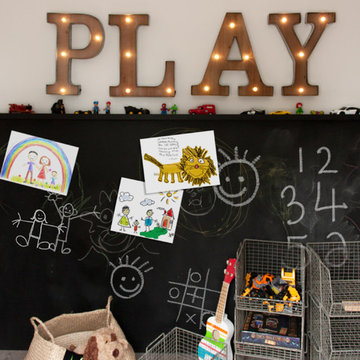
Debi Avery
This is an example of a small industrial kids' room for boys in Buckinghamshire with white walls.
This is an example of a small industrial kids' room for boys in Buckinghamshire with white walls.
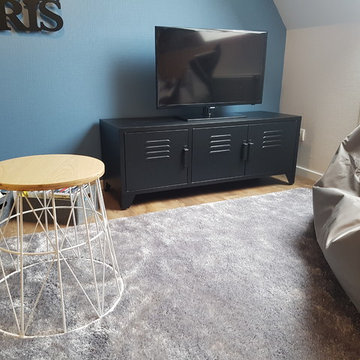
Impression Intérieure
Design ideas for a small industrial kids' room for boys in Strasbourg with blue walls, vinyl floors and beige floor.
Design ideas for a small industrial kids' room for boys in Strasbourg with blue walls, vinyl floors and beige floor.
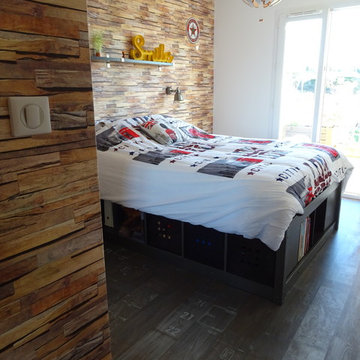
Relooking chambre ado
Photo of a small industrial kids' room for boys in Other with beige walls, linoleum floors and grey floor.
Photo of a small industrial kids' room for boys in Other with beige walls, linoleum floors and grey floor.
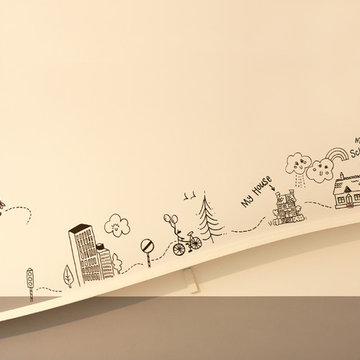
Debi Avery
Design ideas for a small industrial kids' room for boys in Other with white walls.
Design ideas for a small industrial kids' room for boys in Other with white walls.
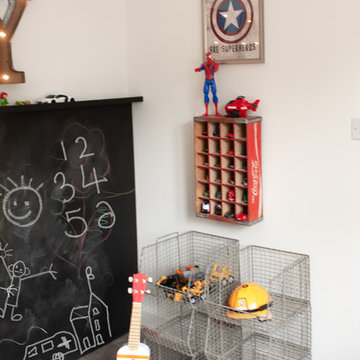
Debi Avery
This is an example of a small industrial kids' room for boys in Other with white walls.
This is an example of a small industrial kids' room for boys in Other with white walls.
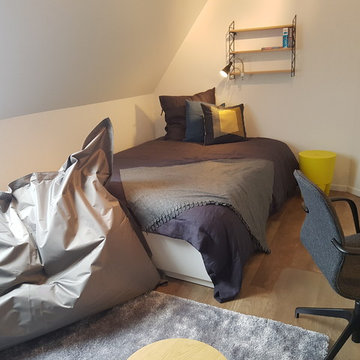
Impression Intérieure
This is an example of a small industrial kids' room for boys in Strasbourg with blue walls, vinyl floors and beige floor.
This is an example of a small industrial kids' room for boys in Strasbourg with blue walls, vinyl floors and beige floor.
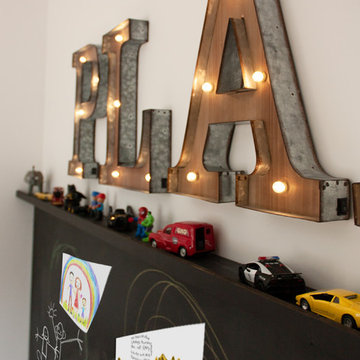
Debi Avery
This is an example of a small industrial kids' room for boys in Other with white walls.
This is an example of a small industrial kids' room for boys in Other with white walls.
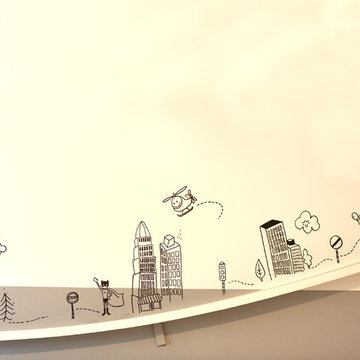
Debi Avery
Design ideas for a small industrial kids' room for boys in Other with white walls.
Design ideas for a small industrial kids' room for boys in Other with white walls.
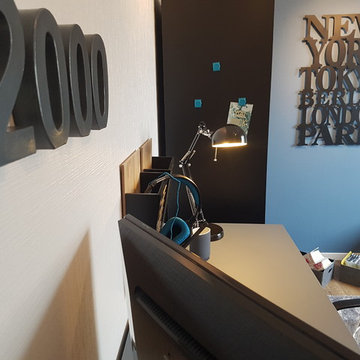
Impression Intérieure
Design ideas for a small industrial kids' room for boys in Strasbourg with blue walls, vinyl floors and beige floor.
Design ideas for a small industrial kids' room for boys in Strasbourg with blue walls, vinyl floors and beige floor.
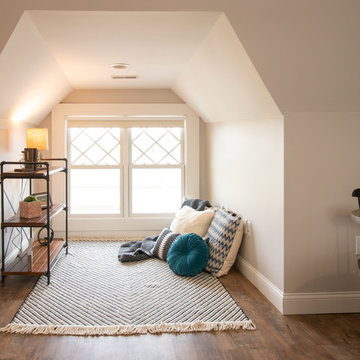
Due to very short ceilings this space seemed impossible to work with. However, we made it a cozy spot for kids or adults! It's a spot to lounge & relax. You can read, nap, draw, or take a quiet break from the hustle and bustle!
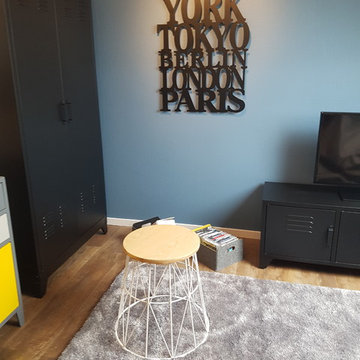
Impression Intérieure
Design ideas for a small industrial kids' room for boys in Strasbourg with blue walls, vinyl floors and beige floor.
Design ideas for a small industrial kids' room for boys in Strasbourg with blue walls, vinyl floors and beige floor.
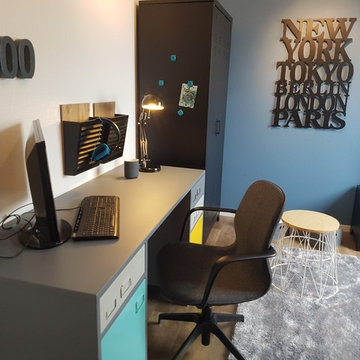
Impression Intérieure
Design ideas for a small industrial kids' room for boys in Strasbourg with blue walls, vinyl floors and beige floor.
Design ideas for a small industrial kids' room for boys in Strasbourg with blue walls, vinyl floors and beige floor.
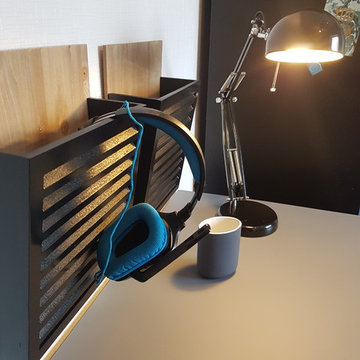
Impression Intérieure
Photo of a small industrial kids' room for boys in Strasbourg with blue walls, vinyl floors and beige floor.
Photo of a small industrial kids' room for boys in Strasbourg with blue walls, vinyl floors and beige floor.
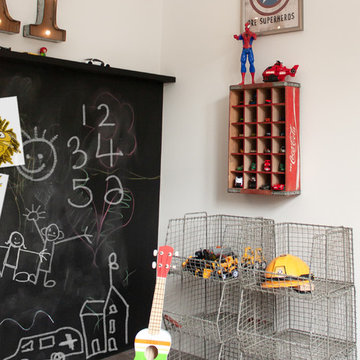
Debi Avery
This is an example of a small industrial kids' room for boys in Devon with white walls.
This is an example of a small industrial kids' room for boys in Devon with white walls.
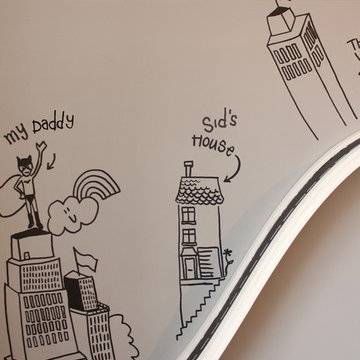
Debi Avery
Design ideas for a small industrial kids' room for boys in Other with white walls.
Design ideas for a small industrial kids' room for boys in Other with white walls.
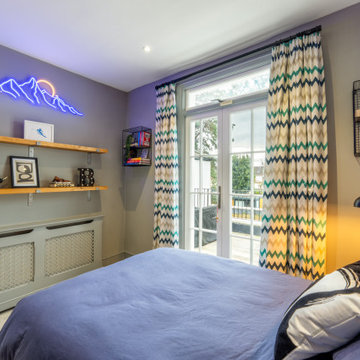
A completely refurbished bedroom for a teenage boy. Additional storage was a big part of the brief as was amending the layout. We decided on an industrial theme for the room. We retained the existing carpet and curtains. An ottoman double bed was added along with wall mounted cupboards and a freestanding wardrobe with storage drawers. An neon sign was commissioned as a fun feature in an apres ski design that the clients chose which worked really well.
Industrial Baby and Kids' Design Ideas
5


