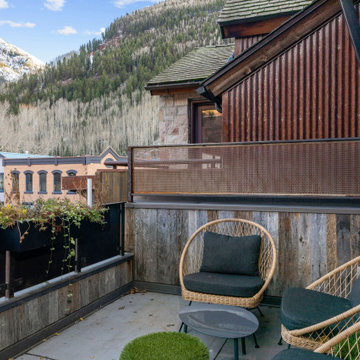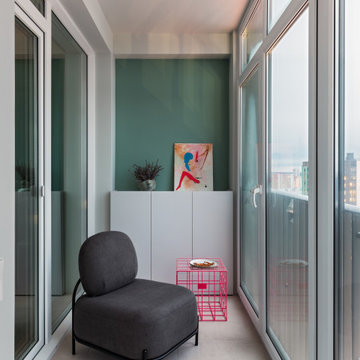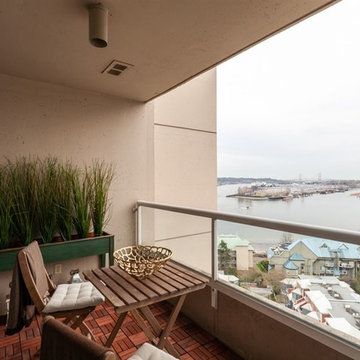All Railing Materials Industrial Balcony Design Ideas
Refine by:
Budget
Sort by:Popular Today
1 - 20 of 90 photos
Item 1 of 3
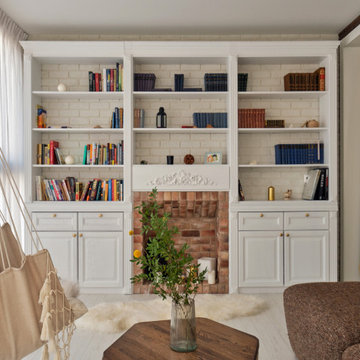
Большой книжный шкаф выполнен из массива дуба. Хозяйка очень любит проводить тут время с чашечкой кофе и любимой книгой.
Inspiration for a mid-sized industrial balcony for for apartments in Moscow with glass railing.
Inspiration for a mid-sized industrial balcony for for apartments in Moscow with glass railing.

Our client moved into a modern apartment in South East London with a desire to warm it up and bring the outside in. We set about transforming the space into a lush, rustic, rural sanctuary with an industrial twist.
We stripped the ceilings and wall back to their natural substrate, which revealed textured concrete and beautiful steel beams. We replaced the carpet with richly toned reclaimed pine and introduced a range of bespoke storage to maximise the use of the space. Finally, the apartment was filled with plants, including planters and living walls, to complete the "outside inside" feel.
Photography by Adam Letch - www.adamletch.com
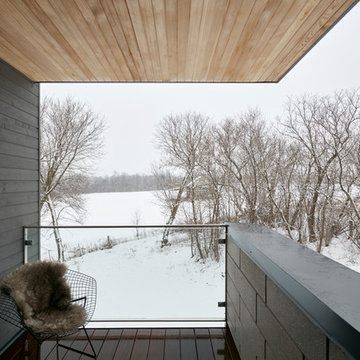
The client’s brief was to create a space reminiscent of their beloved downtown Chicago industrial loft, in a rural farm setting, while incorporating their unique collection of vintage and architectural salvage. The result is a custom designed space that blends life on the farm with an industrial sensibility.
The new house is located on approximately the same footprint as the original farm house on the property. Barely visible from the road due to the protection of conifer trees and a long driveway, the house sits on the edge of a field with views of the neighbouring 60 acre farm and creek that runs along the length of the property.
The main level open living space is conceived as a transparent social hub for viewing the landscape. Large sliding glass doors create strong visual connections with an adjacent barn on one end and a mature black walnut tree on the other.
The house is situated to optimize views, while at the same time protecting occupants from blazing summer sun and stiff winter winds. The wall to wall sliding doors on the south side of the main living space provide expansive views to the creek, and allow for breezes to flow throughout. The wrap around aluminum louvered sun shade tempers the sun.
The subdued exterior material palette is defined by horizontal wood siding, standing seam metal roofing and large format polished concrete blocks.
The interiors were driven by the owners’ desire to have a home that would properly feature their unique vintage collection, and yet have a modern open layout. Polished concrete floors and steel beams on the main level set the industrial tone and are paired with a stainless steel island counter top, backsplash and industrial range hood in the kitchen. An old drinking fountain is built-in to the mudroom millwork, carefully restored bi-parting doors frame the library entrance, and a vibrant antique stained glass panel is set into the foyer wall allowing diffused coloured light to spill into the hallway. Upstairs, refurbished claw foot tubs are situated to view the landscape.
The double height library with mezzanine serves as a prominent feature and quiet retreat for the residents. The white oak millwork exquisitely displays the homeowners’ vast collection of books and manuscripts. The material palette is complemented by steel counter tops, stainless steel ladder hardware and matte black metal mezzanine guards. The stairs carry the same language, with white oak open risers and stainless steel woven wire mesh panels set into a matte black steel frame.
The overall effect is a truly sublime blend of an industrial modern aesthetic punctuated by personal elements of the owners’ storied life.
Photography: James Brittain
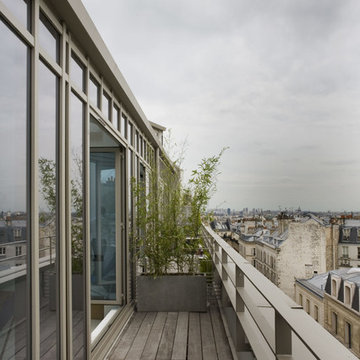
Olivier Chabaud
Inspiration for a small industrial balcony in Paris with no cover and metal railing.
Inspiration for a small industrial balcony in Paris with no cover and metal railing.
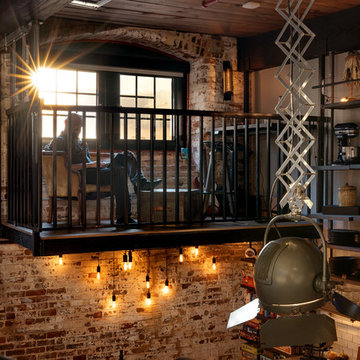
Dan Settle Photography
Inspiration for an industrial balcony in Atlanta with metal railing.
Inspiration for an industrial balcony in Atlanta with metal railing.
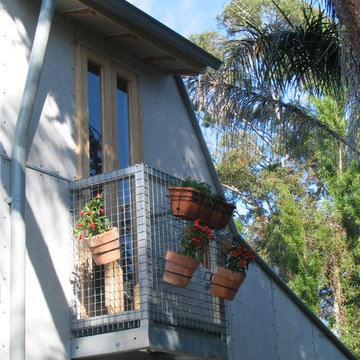
Juliet Balcony
Design ideas for a small industrial balcony in Melbourne with a container garden and metal railing.
Design ideas for a small industrial balcony in Melbourne with a container garden and metal railing.
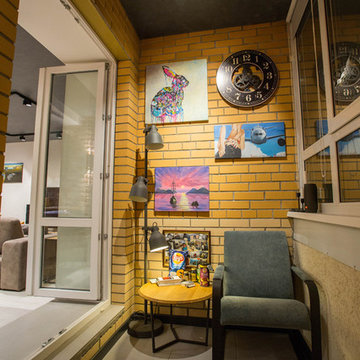
Inspiration for a small industrial balcony in Saint Petersburg with no cover and mixed railing.
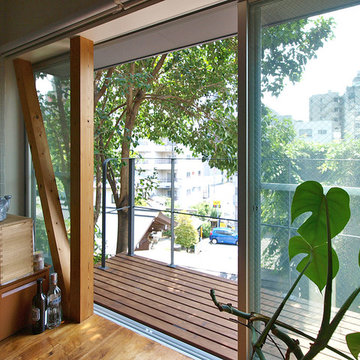
LWH002 ひとり暮しの前線基地として都心に建てた小さな家
崖に面してギリギリまで張りだしたウッドデッキ。浮遊感を味わえる。
イぺ材。
Photo of a small industrial balcony in Tokyo with a roof extension and metal railing.
Photo of a small industrial balcony in Tokyo with a roof extension and metal railing.
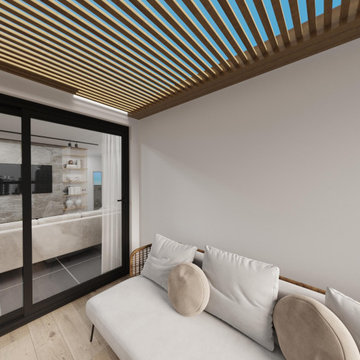
Small industrial balcony in Los Angeles with a pergola and glass railing for for apartments.
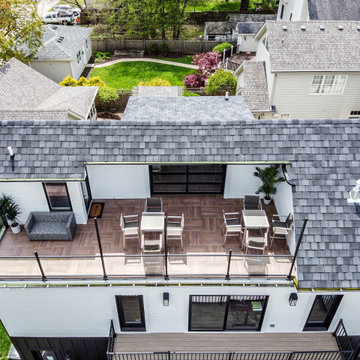
This is an example of a large industrial balcony in Chicago with no cover and glass railing.
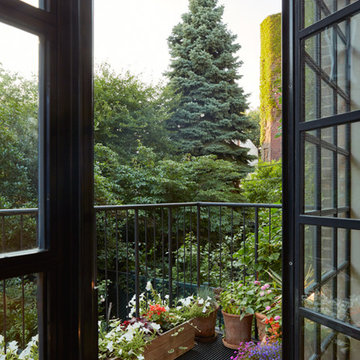
Design ideas for a mid-sized industrial balcony in New York with a container garden, no cover and metal railing.
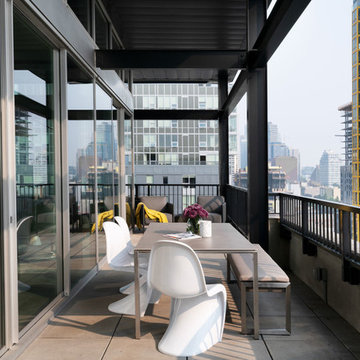
Industrial deck with a city view
Design ideas for a mid-sized industrial balcony in Seattle with a roof extension and metal railing.
Design ideas for a mid-sized industrial balcony in Seattle with a roof extension and metal railing.
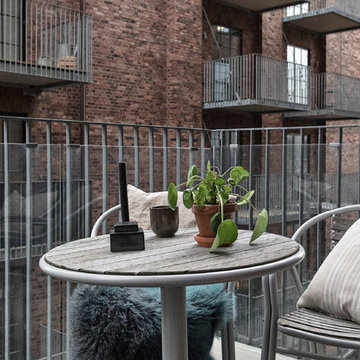
Bjurfors.se/SE360
Design ideas for an industrial balcony in Gothenburg with metal railing.
Design ideas for an industrial balcony in Gothenburg with metal railing.
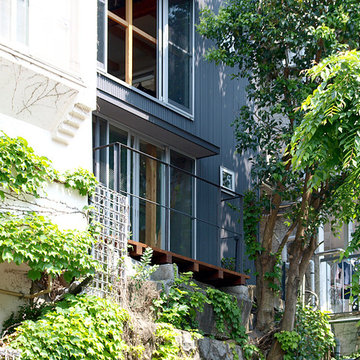
LWH002 ひとり暮しの前線基地として都心に建てた小さな家
ウッドデッキを外から見る
Design ideas for a small industrial balcony in Tokyo with metal railing.
Design ideas for a small industrial balcony in Tokyo with metal railing.
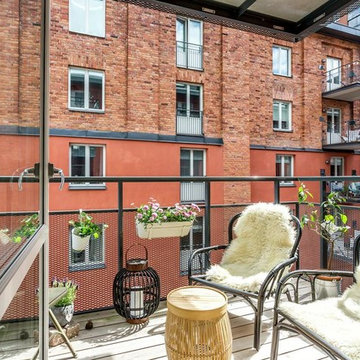
Design ideas for an industrial balcony in Stockholm with a container garden and metal railing.
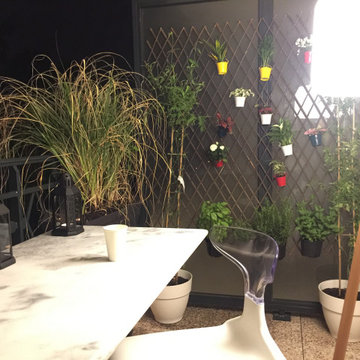
Design ideas for a small industrial balcony with a container garden, a roof extension and metal railing.
All Railing Materials Industrial Balcony Design Ideas
1

