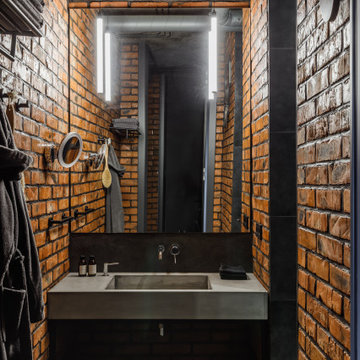Industrial Bathroom Design Ideas
Refine by:
Budget
Sort by:Popular Today
1 - 20 of 1,719 photos
Item 1 of 3
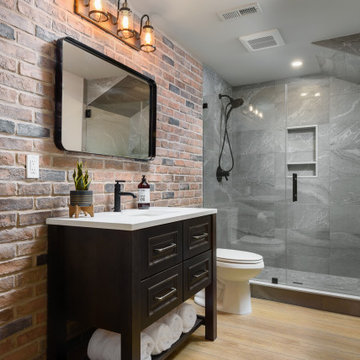
This 1600+ square foot basement was a diamond in the rough. We were tasked with keeping farmhouse elements in the design plan while implementing industrial elements. The client requested the space include a gym, ample seating and viewing area for movies, a full bar , banquette seating as well as area for their gaming tables - shuffleboard, pool table and ping pong. By shifting two support columns we were able to bury one in the powder room wall and implement two in the custom design of the bar. Custom finishes are provided throughout the space to complete this entertainers dream.
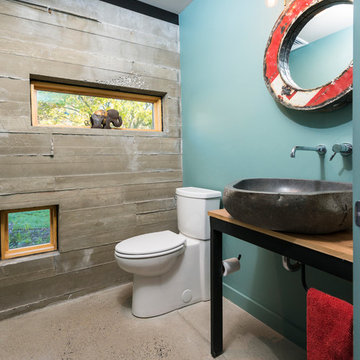
Photo of a small industrial powder room in Philadelphia with a two-piece toilet, blue walls, concrete floors, a vessel sink, black cabinets, wood benchtops, beige floor and brown benchtops.

Dark Bathroom, Industrial Bathroom, Living Brass Tapware, Strip Drains, No Glass Shower, Bricked Shower Screen.
Mid-sized industrial master bathroom in Perth with flat-panel cabinets, distressed cabinets, an open shower, porcelain tile, black walls, concrete floors, solid surface benchtops, black floor, an open shower, a niche and a floating vanity.
Mid-sized industrial master bathroom in Perth with flat-panel cabinets, distressed cabinets, an open shower, porcelain tile, black walls, concrete floors, solid surface benchtops, black floor, an open shower, a niche and a floating vanity.

Design ideas for a mid-sized industrial powder room in Moscow with a two-piece toilet, gray tile, grey walls, porcelain floors, a console sink, grey floor, white benchtops, a freestanding vanity, recessed and panelled walls.
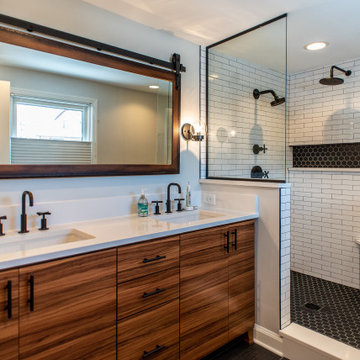
MKE Design Build, St. Francis, Wisconsin, 2021 Regional CotY Award Winner, Residential Bath $25,000 to $50,000
Inspiration for a mid-sized industrial master bathroom in Milwaukee with flat-panel cabinets, medium wood cabinets, a corner shower, white tile, porcelain tile, grey walls, porcelain floors, an undermount sink, black floor, an open shower, a shower seat, a double vanity and a built-in vanity.
Inspiration for a mid-sized industrial master bathroom in Milwaukee with flat-panel cabinets, medium wood cabinets, a corner shower, white tile, porcelain tile, grey walls, porcelain floors, an undermount sink, black floor, an open shower, a shower seat, a double vanity and a built-in vanity.
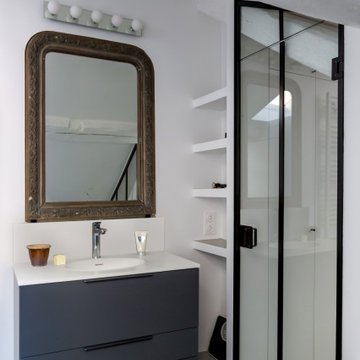
Design ideas for a small industrial master bathroom in Paris with grey cabinets, white tile, ceramic tile, white walls, concrete floors, solid surface benchtops, grey floor, white benchtops, a niche, a single vanity, a freestanding vanity, flat-panel cabinets and a drop-in sink.
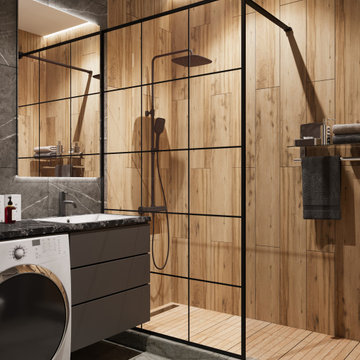
This is an example of a mid-sized industrial 3/4 bathroom in Other with flat-panel cabinets, grey cabinets, an alcove shower, a wall-mount toilet, gray tile, porcelain tile, grey walls, porcelain floors, an undermount sink, solid surface benchtops, grey floor, a shower curtain, black benchtops, a laundry, a single vanity and a floating vanity.
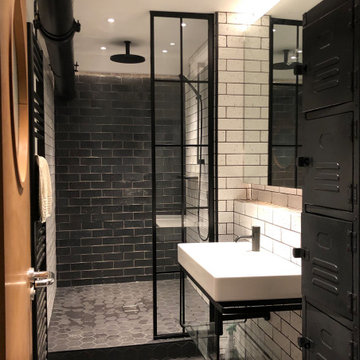
The basement bathroom took its cues from the black industrial rainwater pipe running across the ceiling. The bathroom was built into the basement of an ex-school boiler room so the client wanted to maintain the industrial feel the area once had.
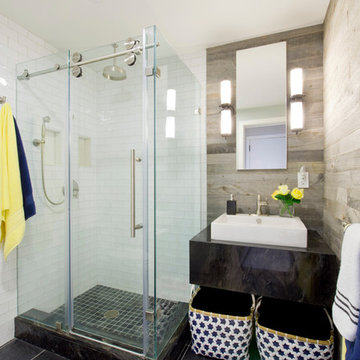
Guest bathroom. Floating Vanity is custom. Medicine cabinet is recessed which allows for storage.
Design ideas for a small industrial 3/4 bathroom in New York with a corner shower, white tile, subway tile, white walls, porcelain floors, a vessel sink, quartzite benchtops, a sliding shower screen, brown cabinets and brown floor.
Design ideas for a small industrial 3/4 bathroom in New York with a corner shower, white tile, subway tile, white walls, porcelain floors, a vessel sink, quartzite benchtops, a sliding shower screen, brown cabinets and brown floor.

Design ideas for a small industrial powder room in Yekaterinburg with white cabinets, a wall-mount toilet, brown tile, porcelain tile, brown walls, porcelain floors, a drop-in sink, solid surface benchtops, brown floor, white benchtops, a floating vanity, wood and wood walls.
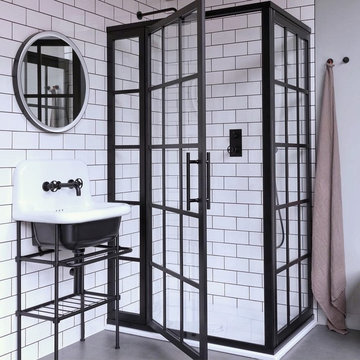
Our first Coastal Shower Door installation took place at the West One Bathroom's Showroom in London. Designed to look like a modern, small-scale bathroom, this installation featured the brand's iconic line, the Coastal Gridscape 1. Here, black mullions create a cross-hatched design on the shower glass to emulate the style of warehouse windows. It has been paired with a black and white vintage-style basin and round framed mirror against white tiles.
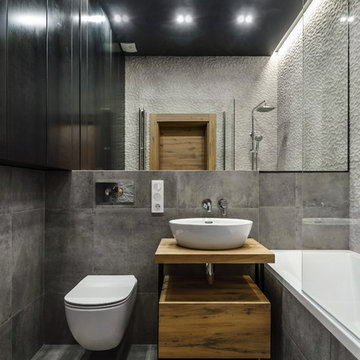
Брутальная ванная. Шкаф слева был изготовлен по эскизам студии - в нем прячется водонагреватель и коммуникации.
Design ideas for a mid-sized industrial 3/4 bathroom in Novosibirsk with flat-panel cabinets, medium wood cabinets, a shower/bathtub combo, a wall-mount toilet, gray tile, porcelain tile, porcelain floors, wood benchtops, grey floor, an alcove tub, a vessel sink, an open shower, brown benchtops and grey walls.
Design ideas for a mid-sized industrial 3/4 bathroom in Novosibirsk with flat-panel cabinets, medium wood cabinets, a shower/bathtub combo, a wall-mount toilet, gray tile, porcelain tile, porcelain floors, wood benchtops, grey floor, an alcove tub, a vessel sink, an open shower, brown benchtops and grey walls.
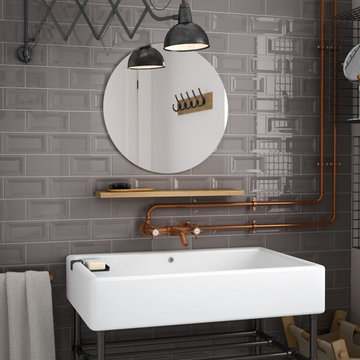
Made in Spain, Evolution InMetro is a reverse bevel subway ceramic wall tile. Evolution InMetro is a twist on a classic metro tile. This classic style is enhanced by offering may colors in different designs and sizes. This complete and contemporary collection incorporates a variety of decors. This Range of Tiles are Suitable For: Bathrooms, Wet Rooms, Kitchens, Walls and Commercial Wall Applications.
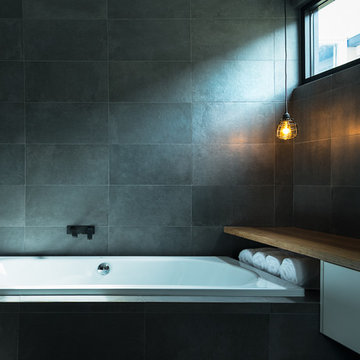
This is an example of a mid-sized industrial master bathroom in Melbourne with a vessel sink, flat-panel cabinets, white cabinets, wood benchtops, a drop-in tub, black tile, porcelain tile, black walls and brown benchtops.
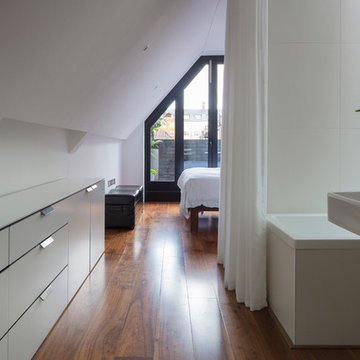
Open plan ensuite is divided from the master bedroom with a soft curtain
©Tim Crocker
Small industrial master bathroom in London.
Small industrial master bathroom in London.
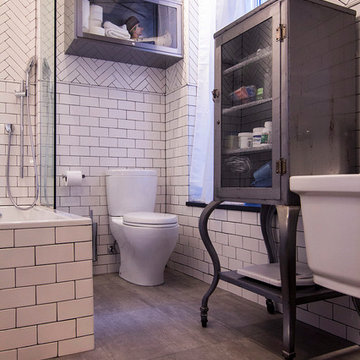
photos by Pedro Marti
The owner’s of this apartment had been living in this large working artist’s loft in Tribeca since the 70’s when they occupied the vacated space that had previously been a factory warehouse. Since then the space had been adapted for the husband and wife, both artists, to house their studios as well as living quarters for their growing family. The private areas were previously separated from the studio with a series of custom partition walls. Now that their children had grown and left home they were interested in making some changes. The major change was to take over spaces that were the children’s bedrooms and incorporate them in a new larger open living/kitchen space. The previously enclosed kitchen was enlarged creating a long eat-in counter at the now opened wall that had divided off the living room. The kitchen cabinetry capitalizes on the full height of the space with extra storage at the tops for seldom used items. The overall industrial feel of the loft emphasized by the exposed electrical and plumbing that run below the concrete ceilings was supplemented by a grid of new ceiling fans and industrial spotlights. Antique bubble glass, vintage refrigerator hinges and latches were chosen to accent simple shaker panels on the new kitchen cabinetry, including on the integrated appliances. A unique red industrial wheel faucet was selected to go with the integral black granite farm sink. The white subway tile that pre-existed in the kitchen was continued throughout the enlarged area, previously terminating 5 feet off the ground, it was expanded in a contrasting herringbone pattern to the full 12 foot height of the ceilings. This same tile motif was also used within the updated bathroom on top of a concrete-like porcelain floor tile. The bathroom also features a large white porcelain laundry sink with industrial fittings and a vintage stainless steel medicine display cabinet. Similar vintage stainless steel cabinets are also used in the studio spaces for storage. And finally black iron plumbing pipe and fittings were used in the newly outfitted closets to create hanging storage and shelving to complement the overall industrial feel.
pedro marti

Photo of a mid-sized industrial powder room in Moscow with a two-piece toilet, gray tile, grey walls, porcelain floors, a console sink, grey floor, white benchtops, a freestanding vanity, recessed and panelled walls.
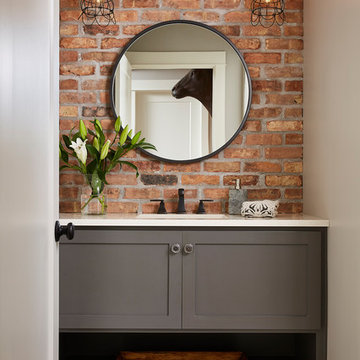
Exposed Chicago brick wall and drop-down pendant lighting adorns this basement bathroom.
Alyssa Lee Photography
This is an example of a mid-sized industrial 3/4 bathroom in Minneapolis with furniture-like cabinets, grey cabinets, an alcove shower, a two-piece toilet, porcelain tile, grey walls, cement tiles, an undermount sink, engineered quartz benchtops, white floor, a hinged shower door and white benchtops.
This is an example of a mid-sized industrial 3/4 bathroom in Minneapolis with furniture-like cabinets, grey cabinets, an alcove shower, a two-piece toilet, porcelain tile, grey walls, cement tiles, an undermount sink, engineered quartz benchtops, white floor, a hinged shower door and white benchtops.
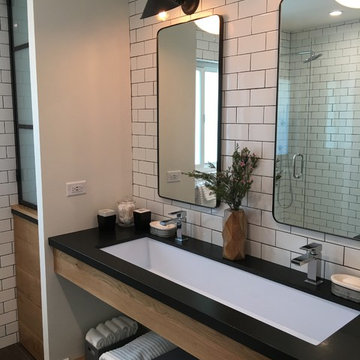
HVI
Photo of a mid-sized industrial kids bathroom in Los Angeles with open cabinets, medium wood cabinets, an alcove shower, a one-piece toilet, white tile, subway tile, white walls, a trough sink, granite benchtops, porcelain floors and brown floor.
Photo of a mid-sized industrial kids bathroom in Los Angeles with open cabinets, medium wood cabinets, an alcove shower, a one-piece toilet, white tile, subway tile, white walls, a trough sink, granite benchtops, porcelain floors and brown floor.
Industrial Bathroom Design Ideas
1


