All Toilets Industrial Bathroom Design Ideas
Refine by:
Budget
Sort by:Popular Today
41 - 60 of 3,505 photos
Item 1 of 3
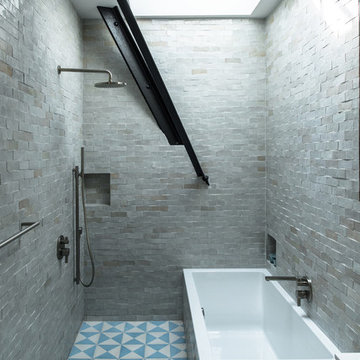
Photo by Alan Tansey
This East Village penthouse was designed for nocturnal entertaining. Reclaimed wood lines the walls and counters of the kitchen and dark tones accent the different spaces of the apartment. Brick walls were exposed and the stair was stripped to its raw steel finish. The guest bath shower is lined with textured slate while the floor is clad in striped Moroccan tile.
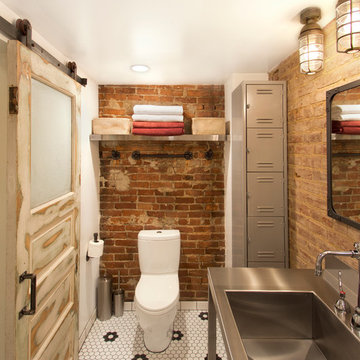
This is an example of an industrial powder room in DC Metro with stainless steel benchtops, a two-piece toilet, mosaic tile floors, an integrated sink and black and white tile.
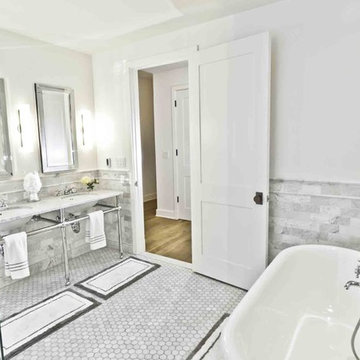
Established in 1895 as a warehouse for the spice trade, 481 Washington was built to last. With its 25-inch-thick base and enchanting Beaux Arts facade, this regal structure later housed a thriving Hudson Square printing company. After an impeccable renovation, the magnificent loft building’s original arched windows and exquisite cornice remain a testament to the grandeur of days past. Perfectly anchored between Soho and Tribeca, Spice Warehouse has been converted into 12 spacious full-floor lofts that seamlessly fuse Old World character with modern convenience. Steps from the Hudson River, Spice Warehouse is within walking distance of renowned restaurants, famed art galleries, specialty shops and boutiques. With its golden sunsets and outstanding facilities, this is the ideal destination for those seeking the tranquil pleasures of the Hudson River waterfront.
Expansive private floor residences were designed to be both versatile and functional, each with 3 to 4 bedrooms, 3 full baths, and a home office. Several residences enjoy dramatic Hudson River views.
This open space has been designed to accommodate a perfect Tribeca city lifestyle for entertaining, relaxing and working.
This living room design reflects a tailored “old world” look, respecting the original features of the Spice Warehouse. With its high ceilings, arched windows, original brick wall and iron columns, this space is a testament of ancient time and old world elegance.
The master bathroom was designed with tradition in mind and a taste for old elegance. it is fitted with a fabulous walk in glass shower and a deep soaking tub.
The pedestal soaking tub and Italian carrera marble metal legs, double custom sinks balance classic style and modern flair.
The chosen tiles are a combination of carrera marble subway tiles and hexagonal floor tiles to create a simple yet luxurious look.
Photography: Francis Augustine

Huntsmore handled the complete design and build of this bathroom extension in Brook Green, W14. Planning permission was gained for the new rear extension at first-floor level. Huntsmore then managed the interior design process, specifying all finishing details. The client wanted to pursue an industrial style with soft accents of pinkThe proposed room was small, so a number of bespoke items were selected to make the most of the space. To compliment the large format concrete effect tiles, this concrete sink was specially made by Warrington & Rose. This met the client's exacting requirements, with a deep basin area for washing and extra counter space either side to keep everyday toiletries and luxury soapsBespoke cabinetry was also built by Huntsmore with a reeded finish to soften the industrial concrete. A tall unit was built to act as bathroom storage, and a vanity unit created to complement the concrete sink. The joinery was finished in Mylands' 'Rose Theatre' paintThe industrial theme was further continued with Crittall-style steel bathroom screen and doors entering the bathroom. The black steel works well with the pink and grey concrete accents through the bathroom. Finally, to soften the concrete throughout the scheme, the client requested a reindeer moss living wall. This is a natural moss, and draws in moisture and humidity as well as softening the room.
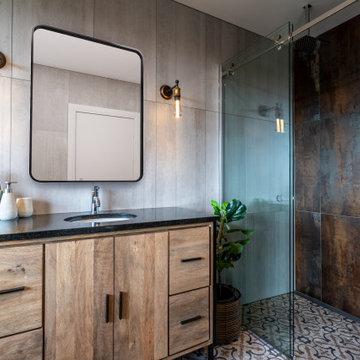
Photo of a mid-sized industrial master bathroom in Other with furniture-like cabinets, medium wood cabinets, a drop-in tub, a double shower, a one-piece toilet, gray tile, ceramic tile, cement tiles, granite benchtops, multi-coloured floor, a sliding shower screen and black benchtops.
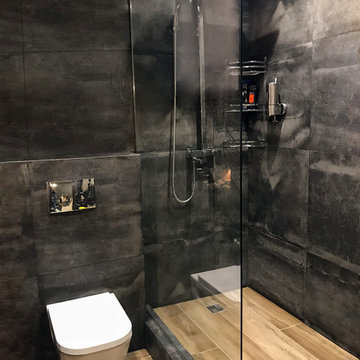
Редко можно встретить ванную комнату с применением большого количества темного цвета. Такие оттенки у многих ассоциируются с ночью, чем-то таинственным, а может даже зловещим. Но во всем есть «две стороны медали». Если ванная комната правильно оформлена, то она не станет скучной или подавляющей, а будет выглядеть изящно, благородно.
Дерево прекрасно разбавляет черный интерьер и добавляет стиля
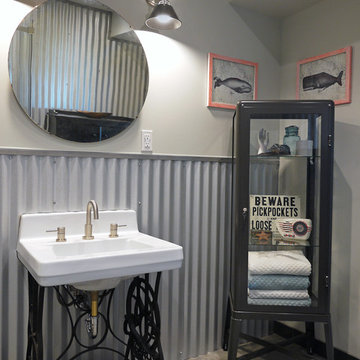
A glass metal cabinet adds storage while keeping the space airy and light while adding to the industrial theme.
Photo: Barb Kelsall
Small industrial 3/4 bathroom in Calgary with glass-front cabinets, grey cabinets, an alcove shower, a two-piece toilet, grey walls, concrete floors, a pedestal sink, grey floor and a sliding shower screen.
Small industrial 3/4 bathroom in Calgary with glass-front cabinets, grey cabinets, an alcove shower, a two-piece toilet, grey walls, concrete floors, a pedestal sink, grey floor and a sliding shower screen.
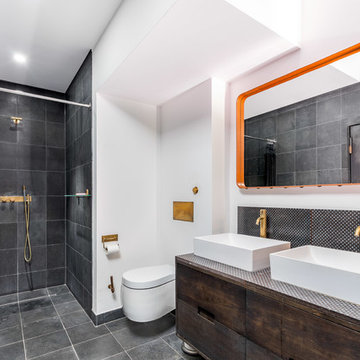
David Howard-Carcasse
Photo of an industrial bathroom in London with flat-panel cabinets, dark wood cabinets, tile benchtops, a curbless shower, a wall-mount toilet, gray tile, white walls, a vessel sink, grey floor and a shower curtain.
Photo of an industrial bathroom in London with flat-panel cabinets, dark wood cabinets, tile benchtops, a curbless shower, a wall-mount toilet, gray tile, white walls, a vessel sink, grey floor and a shower curtain.
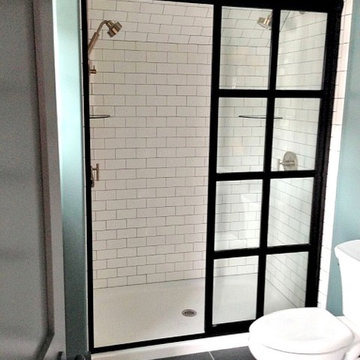
Photo of a mid-sized industrial 3/4 bathroom in Other with open cabinets, yellow cabinets, an alcove shower, a two-piece toilet, gray tile, white tile, subway tile, green walls, ceramic floors and a console sink.
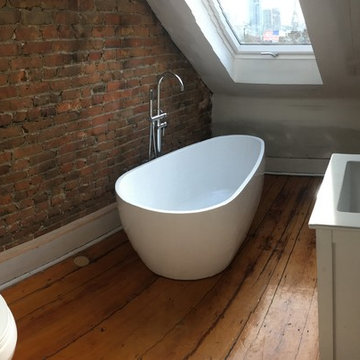
Inspiration for a mid-sized industrial bathroom in Phoenix with shaker cabinets, white cabinets, a freestanding tub, a two-piece toilet, white walls, medium hardwood floors, an integrated sink and engineered quartz benchtops.
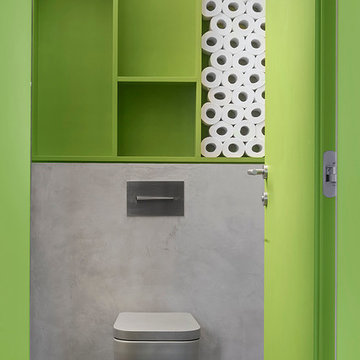
фото Ольга Мелекесцева
Photo of an industrial powder room in Moscow with a wall-mount toilet, green walls and grey floor.
Photo of an industrial powder room in Moscow with a wall-mount toilet, green walls and grey floor.
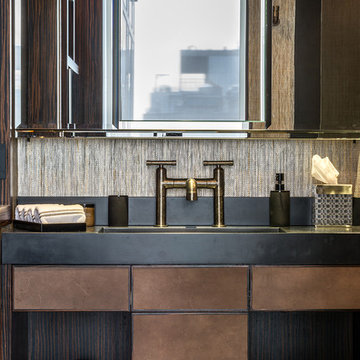
custom vanity using leather fronts with custom cement tops Photo by
Gerard Garcia @gerardgarcia
Inspiration for a mid-sized industrial master bathroom in New York with flat-panel cabinets, distressed cabinets, concrete benchtops, a one-piece toilet, gray tile, cement tile, a corner shower, beige walls, concrete floors and an integrated sink.
Inspiration for a mid-sized industrial master bathroom in New York with flat-panel cabinets, distressed cabinets, concrete benchtops, a one-piece toilet, gray tile, cement tile, a corner shower, beige walls, concrete floors and an integrated sink.
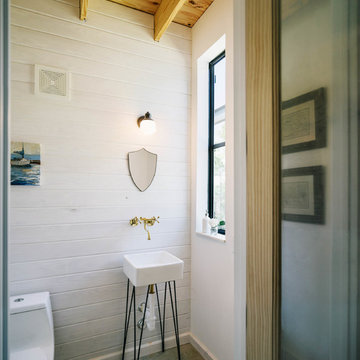
Photo by Amanda Kirkpatrick
Photo of an industrial bathroom in Austin with a console sink, a one-piece toilet, white walls and concrete floors.
Photo of an industrial bathroom in Austin with a console sink, a one-piece toilet, white walls and concrete floors.
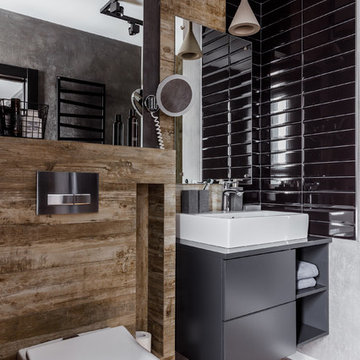
Design ideas for a mid-sized industrial 3/4 bathroom in Other with a wall-mount toilet, black tile, ceramic tile, grey walls, porcelain floors, solid surface benchtops, brown floor, grey benchtops, flat-panel cabinets, grey cabinets and a vessel sink.

Eclectic industrial shower bathroom with large crittall walk-in shower, black shower tray, brushed brass taps, double basin unit in black with brushed brass basins, round illuminated mirrors, wall-hung toilet, terrazzo porcelain tiles with herringbone tiles and wood panelling.
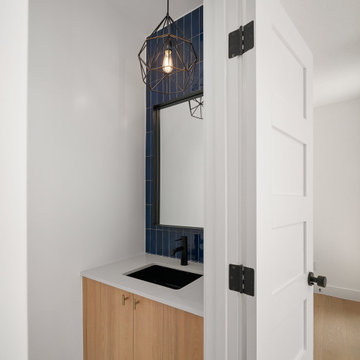
Small industrial powder room in Denver with flat-panel cabinets, light wood cabinets, a two-piece toilet, blue tile, porcelain tile, white walls, light hardwood floors, an undermount sink, engineered quartz benchtops, brown floor, white benchtops and a floating vanity.
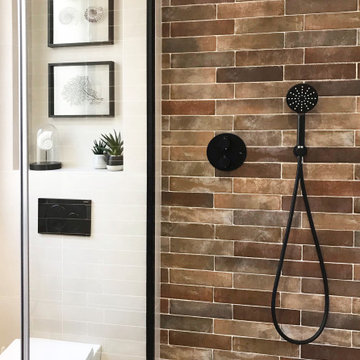
Photo of a mid-sized industrial master bathroom in Madrid with flat-panel cabinets, dark wood cabinets, a curbless shower, a wall-mount toilet, brown tile, brown walls, porcelain floors, a vessel sink, engineered quartz benchtops, grey floor, a hinged shower door, white benchtops, a double vanity, a built-in vanity and recessed.
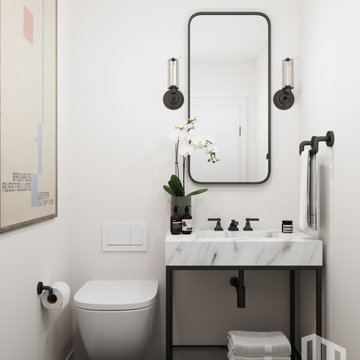
Santa Barbara - Classically Chic. This collection blends natural stones and elements to create a space that is airy and bright.
This is an example of a small industrial powder room in Los Angeles with open cabinets, black cabinets, a wall-mount toilet, white tile, a vessel sink, marble benchtops, white benchtops and a freestanding vanity.
This is an example of a small industrial powder room in Los Angeles with open cabinets, black cabinets, a wall-mount toilet, white tile, a vessel sink, marble benchtops, white benchtops and a freestanding vanity.

This long slim room began as an awkward bedroom and became a luxurious master bathroom.
The huge double entry shower and soaking tub big enough for two is perfect for a long weekend getaway.
The apartment was renovated for rental space or to be used by family when visiting.

From little things, big things grow. This project originated with a request for a custom sofa. It evolved into decorating and furnishing the entire lower floor of an urban apartment. The distinctive building featured industrial origins and exposed metal framed ceilings. Part of our brief was to address the unfinished look of the ceiling, while retaining the soaring height. The solution was to box out the trimmers between each beam, strengthening the visual impact of the ceiling without detracting from the industrial look or ceiling height.
We also enclosed the void space under the stairs to create valuable storage and completed a full repaint to round out the building works. A textured stone paint in a contrasting colour was applied to the external brick walls to soften the industrial vibe. Floor rugs and window treatments added layers of texture and visual warmth. Custom designed bookshelves were created to fill the double height wall in the lounge room.
With the success of the living areas, a kitchen renovation closely followed, with a brief to modernise and consider functionality. Keeping the same footprint, we extended the breakfast bar slightly and exchanged cupboards for drawers to increase storage capacity and ease of access. During the kitchen refurbishment, the scope was again extended to include a redesign of the bathrooms, laundry and powder room.
All Toilets Industrial Bathroom Design Ideas
3

