All Wall Treatments Industrial Bathroom Design Ideas
Refine by:
Budget
Sort by:Popular Today
161 - 180 of 405 photos
Item 1 of 3
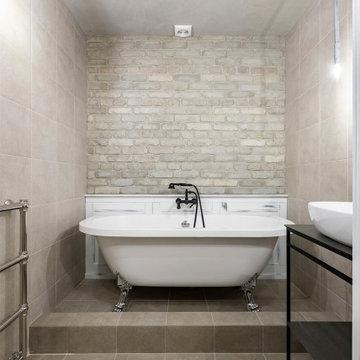
Inspiration for a mid-sized industrial master bathroom in Moscow with black cabinets, a claw-foot tub, beige tile, ceramic tile, beige walls, porcelain floors, a drop-in sink, wood benchtops, beige floor, black benchtops, a single vanity, a freestanding vanity and brick walls.
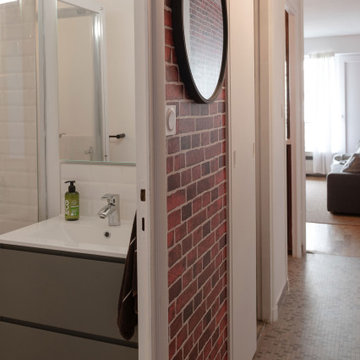
Tapisserie brique Terra Cotta : 4 MURS.
Luminaire et miroir : LEROY MERLIN.
Meuble vasque et miroir led : MANOAMANO.
Carreaux métro parisien blanc : LEROY MERLIN.

Ванная отделена от мастер-спальни стеклянной перегородкой. Здесь располагается просторная душевая на две лейки, большая двойная раковина, подвесной унитаз и вместительный шкаф для хранения гигиенических средств и полотенец. Одна из душевых леек закреплена на тонированном стекле, за которым виден рельефный подсвеченный кирпич, вторая - на полированной мраморной панели с подсветкой. Исторический кирпич так же сохранили в арке над умывальником и за стеклом на акцентной стене в душевой.
Потолок и пол отделаны микроцементом и прекрасно гармонируют с монохромной цветовой гаммой помещения.
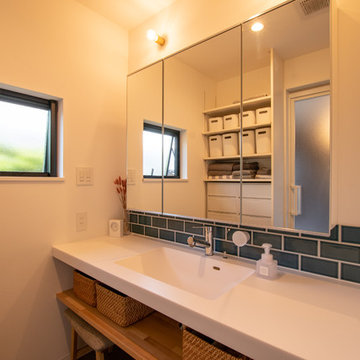
ネイビータイルをアクセント貼りした、人工大理石のシームレスデザインの洗面台。
座って身支度できるよう、スツールに合わせて、洗面下に収納棚を造作。使わないときは、スツールを隠しておけます。
ブラケットランプとタオルハンガーは、洗面のイメージに合うよう奥様が選ばれ、取り寄せられたもの。
計算された組み合わせが個性を感じさせる、上質な空間を生み出しました。
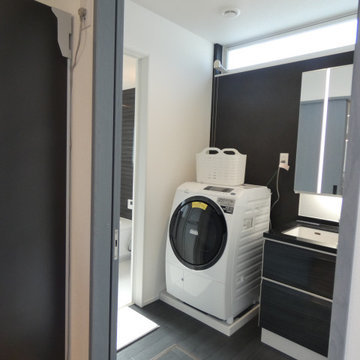
This is an example of a mid-sized industrial powder room in Other with black cabinets, black walls, vinyl floors, solid surface benchtops, grey floor, black benchtops, a freestanding vanity, wallpaper and wallpaper.
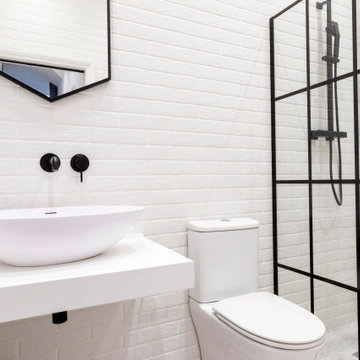
Inspiration for a mid-sized industrial 3/4 bathroom in London with white walls, flat-panel cabinets, white cabinets, an open shower, a one-piece toilet, white tile, subway tile, a wall-mount sink, engineered quartz benchtops, white floor, an open shower, white benchtops, a single vanity, a floating vanity and brick walls.
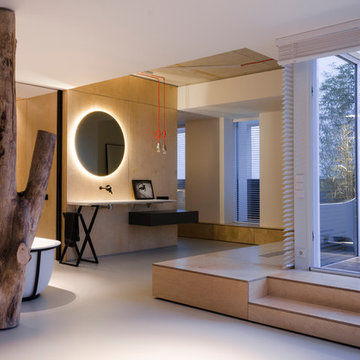
Олег Бажура
Photo of an industrial master bathroom in Other with flat-panel cabinets, light wood cabinets, a freestanding tub, white walls, an integrated sink, grey floor and white benchtops.
Photo of an industrial master bathroom in Other with flat-panel cabinets, light wood cabinets, a freestanding tub, white walls, an integrated sink, grey floor and white benchtops.
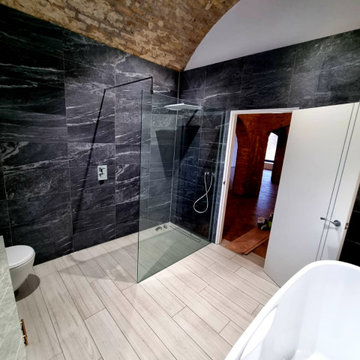
This is an example of a mid-sized industrial kids bathroom in Kent with flat-panel cabinets, black cabinets, a freestanding tub, an open shower, a wall-mount toilet, black and white tile, porcelain tile, white walls, porcelain floors, an integrated sink, engineered quartz benchtops, grey floor, an open shower, grey benchtops, a single vanity, a floating vanity and vaulted.
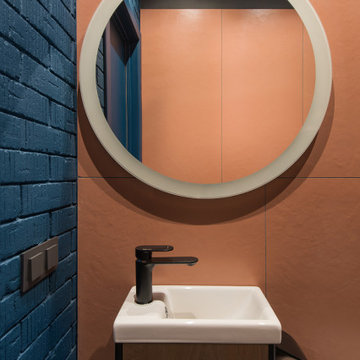
Inspiration for a mid-sized industrial powder room in Moscow with flat-panel cabinets, dark wood cabinets, a wall-mount toilet, orange tile, porcelain tile, blue walls, porcelain floors, a wall-mount sink, a floating vanity, brick walls and brown floor.
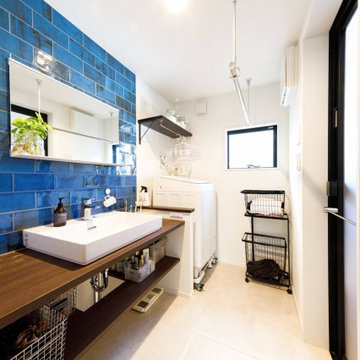
爽やかなブルーのタイルで壁一面を飾った洗面室。表面にあえて焼きムラや色ムラがついたタイルで、見れば見るほどに味わい深いです。
Photo of a mid-sized industrial powder room in Tokyo Suburbs with white cabinets, blue tile, white walls, light hardwood floors, a drop-in sink, white floor, brown benchtops, a floating vanity, wallpaper and wallpaper.
Photo of a mid-sized industrial powder room in Tokyo Suburbs with white cabinets, blue tile, white walls, light hardwood floors, a drop-in sink, white floor, brown benchtops, a floating vanity, wallpaper and wallpaper.
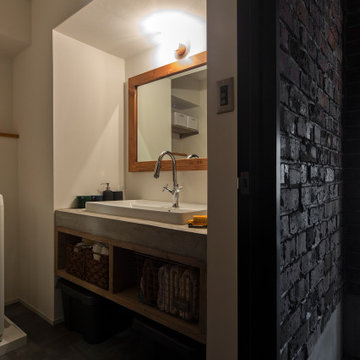
Industrial powder room in Osaka with open cabinets, grey cabinets, white walls, vinyl floors, an undermount sink, concrete benchtops, grey floor, white benchtops, a built-in vanity, wallpaper and wallpaper.
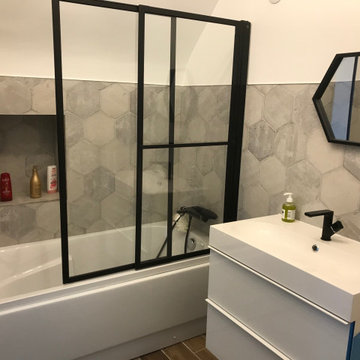
Mes clients souhaitaient installer une baignoire dans cette salle d'eau qui ne disposait que d'un lavabo et un grand placard de rangement. Naturellement, la baignoire a pris la place du placard et le lavabo s'est transformé en vasque et meuble sous vasque pour le rangement.
La déco joue la carte de l'industriel avec des grande tommettes en béton brut grises, qui marient les textures, un pare-douche style verrière, des miroirs hexagonaux.
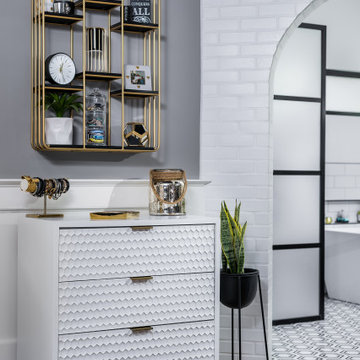
Natural elements, clean lines, and balance give this master bathroom it's polished industrial style. The medium hardwood flooring meets the octagonal subway tile to create the perfect mesh of style and functionality.
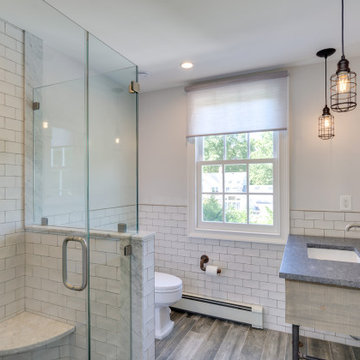
The sons inspiration he presented us what industrial factory. We sourced tile which resembled the look of an old brick factory which had been painted and the paint has begun to crackle and chip away from years of use. A custom industrial vanity was build on site with steel pipe and reclaimed rough sawn hemlock to look like an old work bench. We took old chain hooks and created a towel and robe hook board to keep the hardware accessories in continuity with the bathroom theme. We also chose Brizo's industrial inspired faucets because of the wheels, gears, and pivot points.
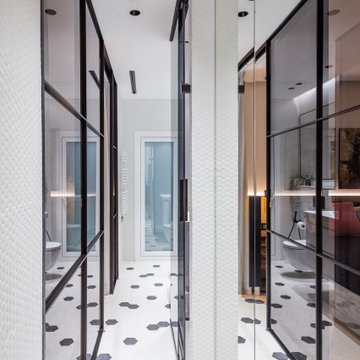
BAÑO PRINCIPAL, CON GRIFERIA Y ELEMENTOS EN ACABADO NEGRO MATE, Y REVESTIMIENTO DE HEXAGONO BLANCO Y PAVIMENTO HEXAGONO BLANCO Y NEGRO.
This is an example of a mid-sized industrial master bathroom in Barcelona with flat-panel cabinets, white cabinets, an alcove shower, a wall-mount toilet, white tile, mosaic tile, white walls, mosaic tile floors, a vessel sink, engineered quartz benchtops, white floor, a sliding shower screen, white benchtops, a single vanity and a floating vanity.
This is an example of a mid-sized industrial master bathroom in Barcelona with flat-panel cabinets, white cabinets, an alcove shower, a wall-mount toilet, white tile, mosaic tile, white walls, mosaic tile floors, a vessel sink, engineered quartz benchtops, white floor, a sliding shower screen, white benchtops, a single vanity and a floating vanity.
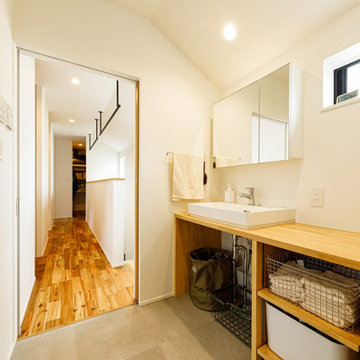
2階の造作の洗面コーナー兼洗濯室。奥の廊下は物干しコーナーも兼ねており、洗濯後に室内干しをする時に最短でつながるように設計されています。
Photo of a mid-sized industrial powder room in Tokyo Suburbs with light wood cabinets, white tile, wood benchtops, beige benchtops, a built-in vanity, wallpaper and wallpaper.
Photo of a mid-sized industrial powder room in Tokyo Suburbs with light wood cabinets, white tile, wood benchtops, beige benchtops, a built-in vanity, wallpaper and wallpaper.
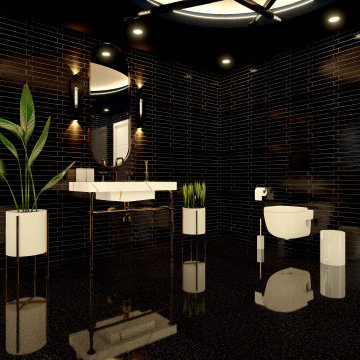
Hi everyone:
My black golden bathroom design ready to work as B2B with interior designers www.mscreationandmore.com/services
Photo of a large industrial master bathroom in Boston with open cabinets, yellow cabinets, a freestanding tub, a shower/bathtub combo, a wall-mount toilet, black tile, ceramic tile, black walls, terrazzo floors, a console sink, quartzite benchtops, black floor, a sliding shower screen, white benchtops, a shower seat, a single vanity, a freestanding vanity, recessed and panelled walls.
Photo of a large industrial master bathroom in Boston with open cabinets, yellow cabinets, a freestanding tub, a shower/bathtub combo, a wall-mount toilet, black tile, ceramic tile, black walls, terrazzo floors, a console sink, quartzite benchtops, black floor, a sliding shower screen, white benchtops, a shower seat, a single vanity, a freestanding vanity, recessed and panelled walls.
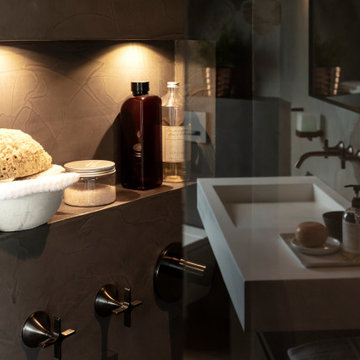
Materialkombination in edlen Oberflächen, Duschnische beleuchtet
Photo of a mid-sized industrial 3/4 bathroom in Frankfurt with flat-panel cabinets, grey cabinets, a curbless shower, a two-piece toilet, grey walls, dark hardwood floors, a console sink, solid surface benchtops, brown floor, an open shower, white benchtops, a niche, a single vanity, a floating vanity, wallpaper and wallpaper.
Photo of a mid-sized industrial 3/4 bathroom in Frankfurt with flat-panel cabinets, grey cabinets, a curbless shower, a two-piece toilet, grey walls, dark hardwood floors, a console sink, solid surface benchtops, brown floor, an open shower, white benchtops, a niche, a single vanity, a floating vanity, wallpaper and wallpaper.
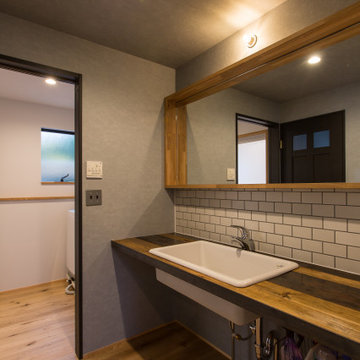
Inspiration for a mid-sized industrial powder room in Other with open cabinets, grey cabinets, a bidet, white tile, ceramic tile, grey walls, light hardwood floors, a drop-in sink, wood benchtops, beige floor, brown benchtops, a built-in vanity, wallpaper and wallpaper.
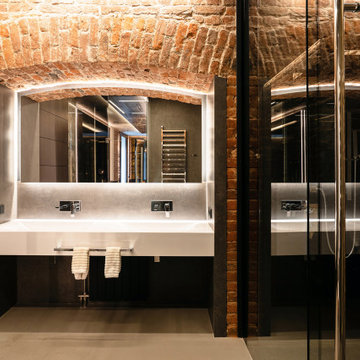
Ванная отделена от мастер-спальни стеклянной перегородкой. Здесь располагается просторная душевая на две лейки, большая двойная раковина, подвесной унитаз и вместительный шкаф для хранения гигиенических средств и полотенец. Одна из душевых леек закреплена на тонированном стекле, за которым виден рельефный подсвеченный кирпич, вторая - на полированной мраморной панели с подсветкой. Исторический кирпич так же сохранили в арке над умывальником и за стеклом на акцентной стене в душевой.
Потолок и пол отделаны микроцементом и прекрасно гармонируют с монохромной цветовой гаммой помещения.
All Wall Treatments Industrial Bathroom Design Ideas
9

