Industrial Bathroom Design Ideas with a Drop-in Tub
Refine by:
Budget
Sort by:Popular Today
81 - 100 of 440 photos
Item 1 of 3
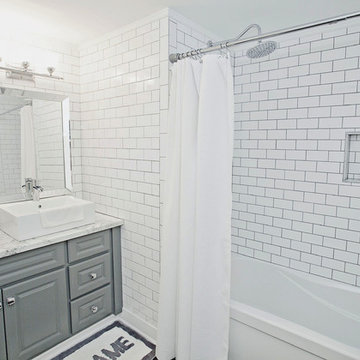
Main upstairs bathroom. We just painted the existing vanity, added two square vessel sinks and a new laminate counter top. The decision to use subway tile to the ceiling in the sink nook was tough and we questioned our plan as we spent 3 weeks tiling(weekend project). But we are happy with the results. A new tub was also installed. We also carried the bamboo floors into the bathroom. Total cost: under $2000.
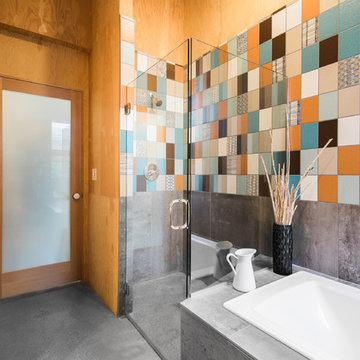
Conceived more similar to a loft type space rather than a traditional single family home, the homeowner was seeking to challenge a normal arrangement of rooms in favor of spaces that are dynamic in all 3 dimensions, interact with the yard, and capture the movement of light and air.
As an artist that explores the beauty of natural objects and scenes, she tasked us with creating a building that was not precious - one that explores the essence of its raw building materials and is not afraid of expressing them as finished.
We designed opportunities for kinetic fixtures, many built by the homeowner, to allow flexibility and movement.
The result is a building that compliments the casual artistic lifestyle of the occupant as part home, part work space, part gallery. The spaces are interactive, contemplative, and fun.
More details to come.
credits:
design: Matthew O. Daby - m.o.daby design /
construction: Cellar Ridge Construction /
structural engineer: Darla Wall - Willamette Building Solutions /
photography: Erin Riddle - KLIK Concepts
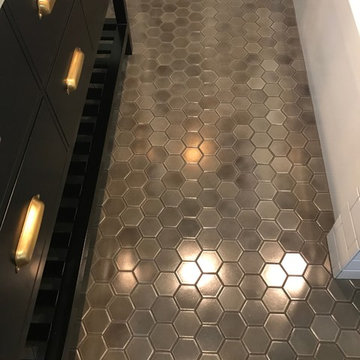
This is an example of a small industrial master bathroom in Los Angeles with flat-panel cabinets, brown cabinets, a drop-in tub, an alcove shower, a bidet, gray tile, marble, green walls, ceramic floors, an undermount sink, concrete benchtops, grey floor and an open shower.
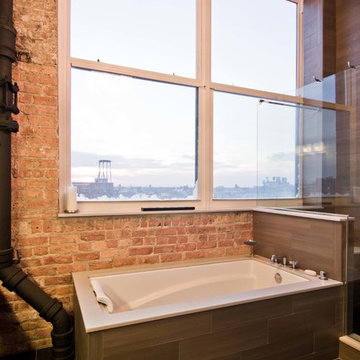
Peter Nilson Photography
This is an example of an industrial master bathroom in Chicago with an undermount sink, raised-panel cabinets, dark wood cabinets, quartzite benchtops, a drop-in tub, an open shower, a one-piece toilet, porcelain tile, white walls and porcelain floors.
This is an example of an industrial master bathroom in Chicago with an undermount sink, raised-panel cabinets, dark wood cabinets, quartzite benchtops, a drop-in tub, an open shower, a one-piece toilet, porcelain tile, white walls and porcelain floors.
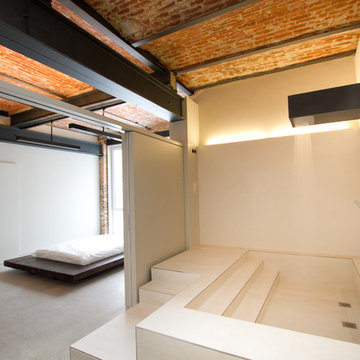
Photo of a large industrial master bathroom in Berlin with a shower/bathtub combo, beige walls and a drop-in tub.
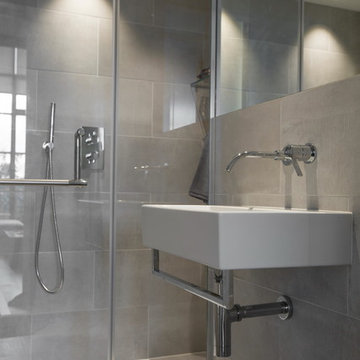
he brief for this project involved completely re configuring the space inside this industrial warehouse style apartment in Chiswick to form a one bedroomed/ two bathroomed space with an office mezzanine level. The client wanted a look that had a clean lined contemporary feel, but with warmth, texture and industrial styling. The space features a colour palette of dark grey, white and neutral tones with a bespoke kitchen designed by us, and also a bespoke mural on the master bedroom wall.
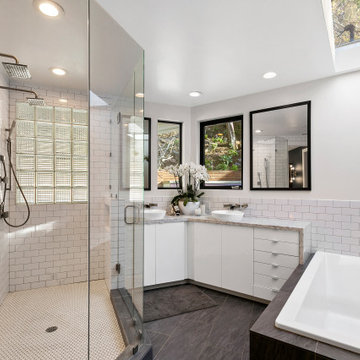
Industrial bathroom in Los Angeles with flat-panel cabinets, white cabinets, a drop-in tub, a corner shower, white tile, subway tile, white walls, a vessel sink, grey floor, an open shower, grey benchtops, a niche, a double vanity and a built-in vanity.
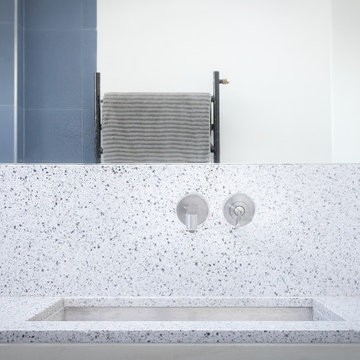
Photo of a mid-sized industrial master wet room bathroom in Paris with a drop-in tub, a wall-mount toilet, blue tile, ceramic tile, blue walls, ceramic floors, an undermount sink, terrazzo benchtops, grey floor, an open shower, a single vanity, a built-in vanity and exposed beam.
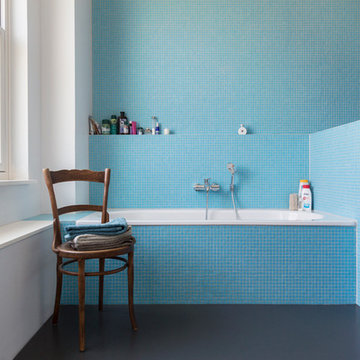
Foto: Maike Wagner © 2015 Houzz
This is an example of a large industrial bathroom in Berlin with a drop-in tub, an alcove shower, blue tile, mosaic tile and white walls.
This is an example of a large industrial bathroom in Berlin with a drop-in tub, an alcove shower, blue tile, mosaic tile and white walls.
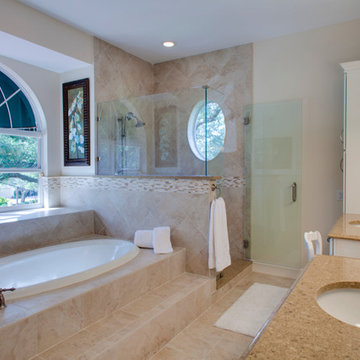
RE Home Photography, Marshall Sheppard
This is an example of a large industrial master bathroom in Tampa with white cabinets, a drop-in tub, a corner shower, beige tile, travertine, beige walls, travertine floors, an undermount sink, granite benchtops, beige floor, a hinged shower door and raised-panel cabinets.
This is an example of a large industrial master bathroom in Tampa with white cabinets, a drop-in tub, a corner shower, beige tile, travertine, beige walls, travertine floors, an undermount sink, granite benchtops, beige floor, a hinged shower door and raised-panel cabinets.
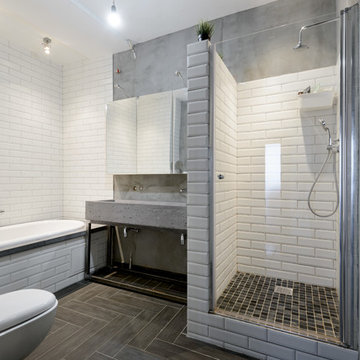
Интерьер - Happy House Architecture&Design
Фото - Виталий Иванов
Photo of a mid-sized industrial 3/4 bathroom in Novosibirsk with an alcove shower, a wall-mount toilet, white tile, grey walls, porcelain floors, a trough sink, a drop-in tub, open cabinets, subway tile and a hinged shower door.
Photo of a mid-sized industrial 3/4 bathroom in Novosibirsk with an alcove shower, a wall-mount toilet, white tile, grey walls, porcelain floors, a trough sink, a drop-in tub, open cabinets, subway tile and a hinged shower door.
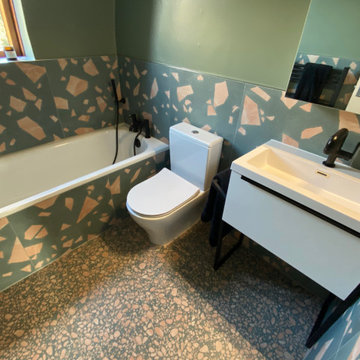
Inspiration for a small industrial kids bathroom in London with flat-panel cabinets, white cabinets, a drop-in tub, a two-piece toilet, green tile, porcelain tile, green walls, a drop-in sink, a single vanity and a floating vanity.
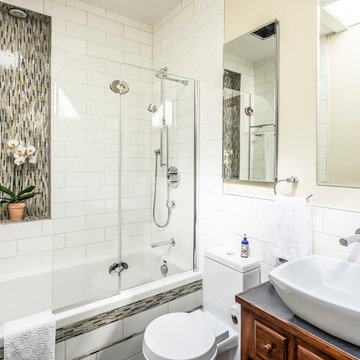
Laurent Guertin
This is an example of an industrial bathroom in Montreal with dark wood cabinets, a drop-in tub, a shower/bathtub combo, a one-piece toilet, white tile, cement tile, a vessel sink, tile benchtops and a hinged shower door.
This is an example of an industrial bathroom in Montreal with dark wood cabinets, a drop-in tub, a shower/bathtub combo, a one-piece toilet, white tile, cement tile, a vessel sink, tile benchtops and a hinged shower door.
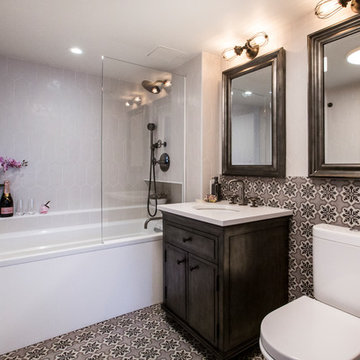
Paulina Hospod
Design ideas for a mid-sized industrial bathroom in New York with a drop-in tub, a shower/bathtub combo, a two-piece toilet, beige tile, ceramic tile, beige walls, porcelain floors, an undermount sink, engineered quartz benchtops and multi-coloured floor.
Design ideas for a mid-sized industrial bathroom in New York with a drop-in tub, a shower/bathtub combo, a two-piece toilet, beige tile, ceramic tile, beige walls, porcelain floors, an undermount sink, engineered quartz benchtops and multi-coloured floor.
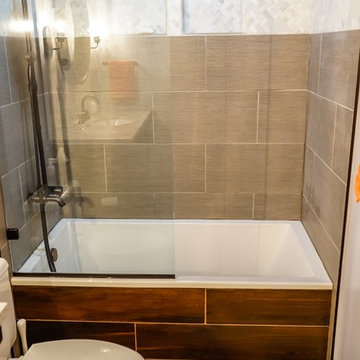
Condo guests bathroom remodeling. New marble mosaic herringbone tile, porcelain tile, oil rubbed bronze fixtures, pottery barn marble top vanity, new mirabelle tub and glass semi- enclosure.
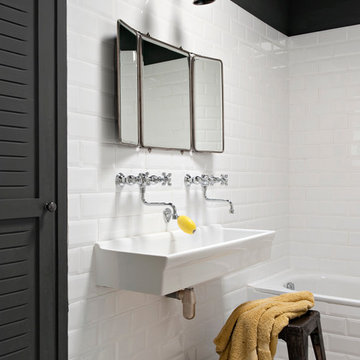
Industrial bathroom in Montpellier with white tile, subway tile, a trough sink, a drop-in tub and white walls.
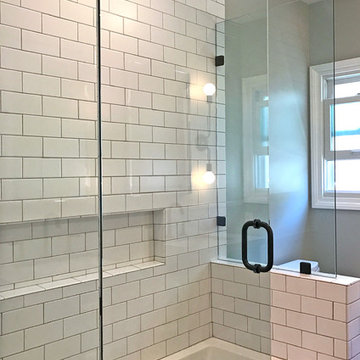
Inspiration for a small industrial bathroom in Los Angeles with flat-panel cabinets, brown cabinets, a drop-in tub, an alcove shower, a bidet, gray tile, marble, green walls, ceramic floors, an undermount sink, concrete benchtops, grey floor and an open shower.
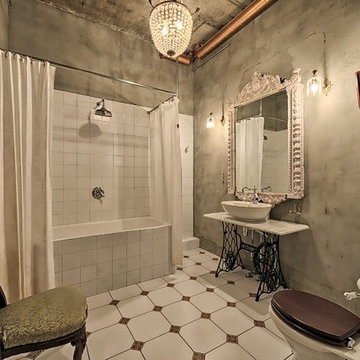
Inspiration for an industrial master bathroom in Saint Petersburg with a shower/bathtub combo, a vessel sink, a shower curtain, a drop-in tub, white tile, grey walls and multi-coloured floor.
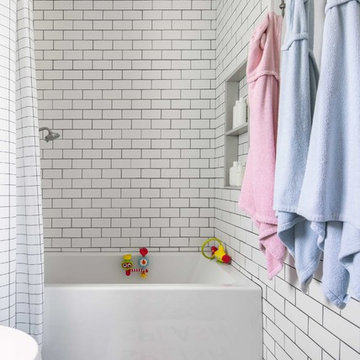
This 80's style Mediterranean Revival house was modernized to fit the needs of a bustling family. The home was updated from a choppy and enclosed layout to an open concept, creating connectivity for the whole family. A combination of modern styles and cozy elements makes the space feel open and inviting.
Photos By: Paul Vu
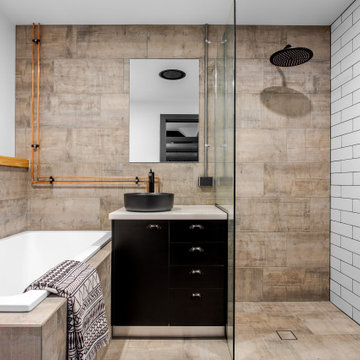
Ground floor bathroom featuring concrete look tiles, exposed copper pipework and frameless shower screen
Design ideas for an industrial bathroom in Adelaide with flat-panel cabinets, black cabinets, a drop-in tub, a curbless shower, brown tile, white walls, a vessel sink, brown floor, an open shower, grey benchtops, a single vanity and a built-in vanity.
Design ideas for an industrial bathroom in Adelaide with flat-panel cabinets, black cabinets, a drop-in tub, a curbless shower, brown tile, white walls, a vessel sink, brown floor, an open shower, grey benchtops, a single vanity and a built-in vanity.
Industrial Bathroom Design Ideas with a Drop-in Tub
5

