Industrial Bathroom Design Ideas with a Pedestal Sink
Refine by:
Budget
Sort by:Popular Today
81 - 100 of 182 photos
Item 1 of 3
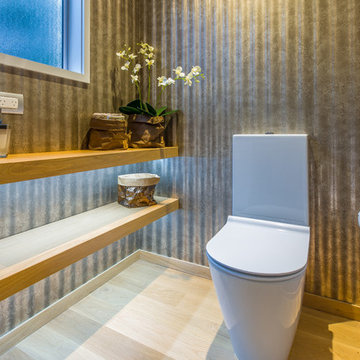
Bathroom Designed by Natalie Du Bois
Photo by Kallan Mac Leod
Photo of a small industrial powder room in Auckland with open cabinets, light wood cabinets, a two-piece toilet, brown walls, light hardwood floors, a pedestal sink and wood benchtops.
Photo of a small industrial powder room in Auckland with open cabinets, light wood cabinets, a two-piece toilet, brown walls, light hardwood floors, a pedestal sink and wood benchtops.
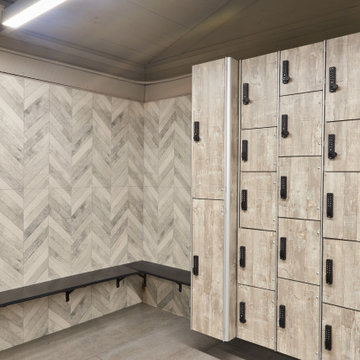
Black Rock was awarded the contract to remodel the Highlands Recreation Pool house. The facility had not been updated in a decade and we brought it up to a more modern and functional look.
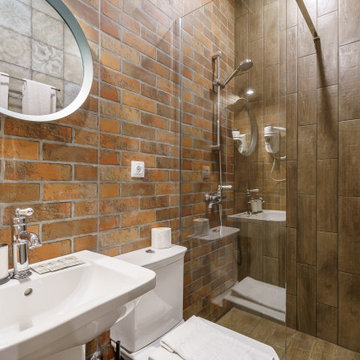
Large industrial 3/4 bathroom in Saint Petersburg with open cabinets, a curbless shower, a one-piece toilet, brown tile, wood-look tile, brown walls, ceramic floors, a pedestal sink, solid surface benchtops, brown floor, a sliding shower screen, white benchtops, an enclosed toilet and a single vanity.
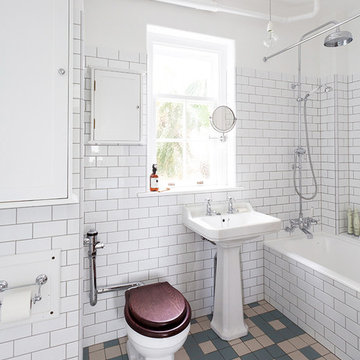
Shannon Pepper specified retro tiling and fittings from Perrin & Rowe for this Parnell bathroom.
Industrial bathroom in Auckland with a drop-in tub, a shower/bathtub combo, a one-piece toilet, subway tile, white walls, a pedestal sink and a shower curtain.
Industrial bathroom in Auckland with a drop-in tub, a shower/bathtub combo, a one-piece toilet, subway tile, white walls, a pedestal sink and a shower curtain.
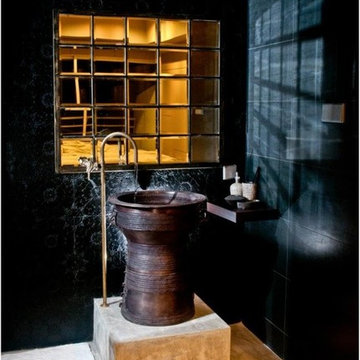
Inspiration for an industrial bathroom in New York with black tile, porcelain tile, black walls, concrete floors, a pedestal sink and beige floor.
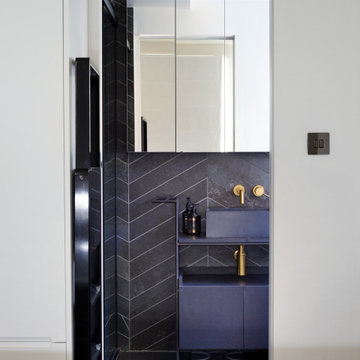
Photo of a mid-sized industrial master bathroom in London with black cabinets, an alcove tub, an alcove shower, a one-piece toilet, black and white tile, ceramic tile, white walls, ceramic floors, a pedestal sink, wood benchtops, black floor, an open shower, black benchtops, a single vanity and a freestanding vanity.
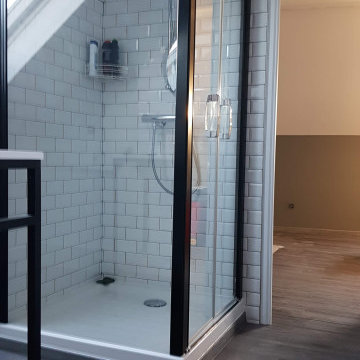
Cette salle de bain rétro de compétition crée sous les combles est associée à une chambre. Elle offre à cette maison un espace supplémentaire pour recevoir.
Le design choisit, mêle avec justesse des touches vintage tirées principalement de l'époque Art Déco avec un esprit très structuré qui cultive le noir et blanc.
Le lavabo ensuite qu'on adore en céramique et sur un pied noir. Les murs sont tapissés d'une faïence métro et la robinetterie noire de design simple apporte du relief. Enfin, les dernières touches mais pas des moindres, les petits éléments déco distille de la couleur.
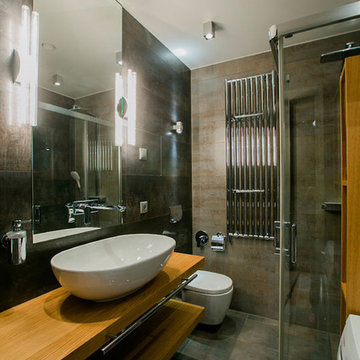
Ванная комната в стиле модерн.
Подставка для раковины выполненна из ореха.
Large industrial 3/4 wet room bathroom in Moscow with grey cabinets, a wall-mount toilet, gray tile, grey walls, concrete floors, a pedestal sink, wood benchtops, grey floor and a hinged shower door.
Large industrial 3/4 wet room bathroom in Moscow with grey cabinets, a wall-mount toilet, gray tile, grey walls, concrete floors, a pedestal sink, wood benchtops, grey floor and a hinged shower door.
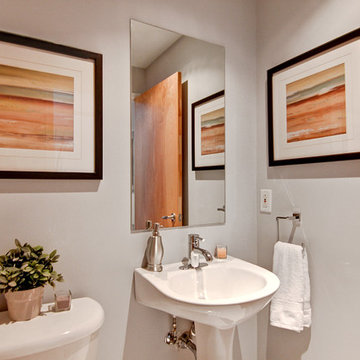
If you are renovating your property to keep or to put it on the market, give us a call. We work with renovators, home owners, realtors, investors and house flippers.
Call Joanne Vroom 514-222-5553 for a consultation.
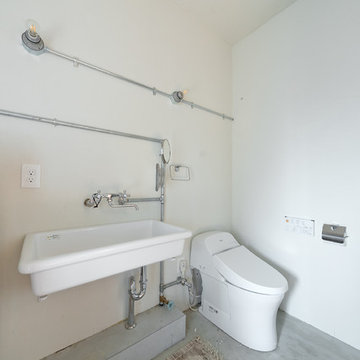
Mid-sized industrial powder room in Osaka with a one-piece toilet, blue walls, mosaic tile floors, a pedestal sink, white floor and white benchtops.
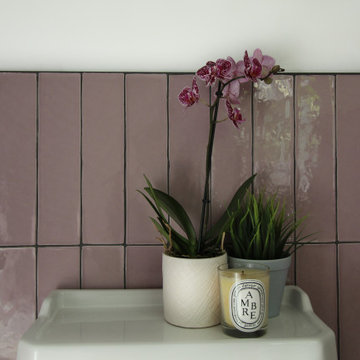
Small industrial master bathroom in Cheshire with an open shower, a two-piece toilet, pink tile, ceramic tile, white walls, light hardwood floors, a pedestal sink, white floor and an open shower.
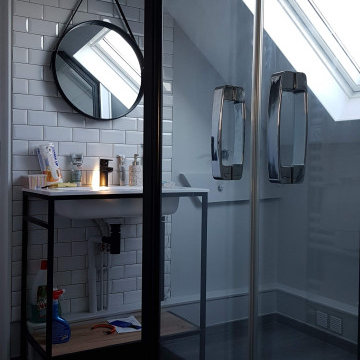
Le design choisit, mêle avec justesse des touches vintage tirées principalement de l'époque Art Déco avec un esprit très structuré qui cultive le noir et blanc.
Le lavabo ensuite qu'on adore en céramique et sur un pied noir. Les murs sont tapissés d'une faïence métro et la robinetterie noire de design simple apporte du relief. Enfin, les dernières touches mais pas des moindres, les petits éléments déco distille de la couleur.
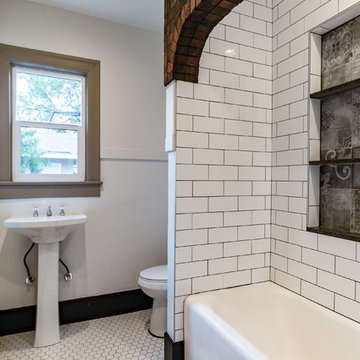
Design ideas for a mid-sized industrial 3/4 bathroom in Other with recessed-panel cabinets, black cabinets, an alcove tub, a shower/bathtub combo, a two-piece toilet, white tile, subway tile, white walls, mosaic tile floors, a pedestal sink, solid surface benchtops, white floor and a shower curtain.
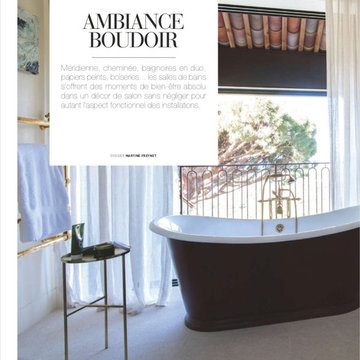
Une ancienne cuisine transformée en espace de rangements par des propriétaires successifs devient un salon de bains boudoir dans une ambiance très féminine.
Merci Martine Freynet pour ce joli sujet et Edith Andréotta pour ces très belles images !
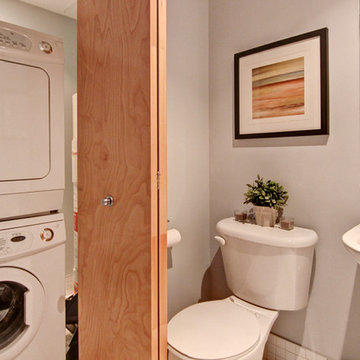
If you are renovating your property to keep or to put it on the market, give us a call. We work with renovators, home owners, realtors, investors and house flippers.
Call Joanne Vroom 514-222-5553 for a consultation.
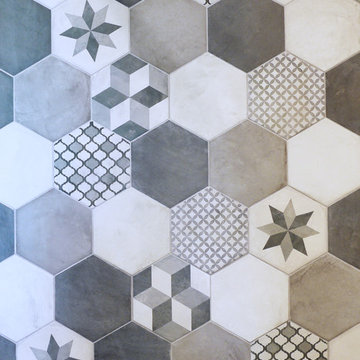
A detail shot of the hex tile.
Photo credit:Barb Kelsall
Photo of a small industrial 3/4 bathroom in Calgary with glass-front cabinets, grey cabinets, an alcove shower, a two-piece toilet, white walls, concrete floors, a pedestal sink, grey floor and a sliding shower screen.
Photo of a small industrial 3/4 bathroom in Calgary with glass-front cabinets, grey cabinets, an alcove shower, a two-piece toilet, white walls, concrete floors, a pedestal sink, grey floor and a sliding shower screen.
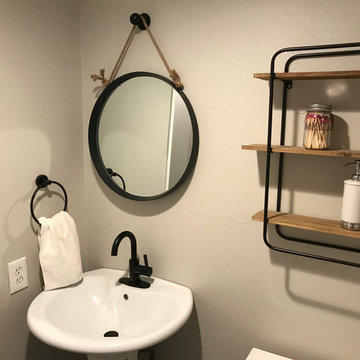
Inspiration for an industrial powder room in Birmingham with grey walls, a pedestal sink and white benchtops.
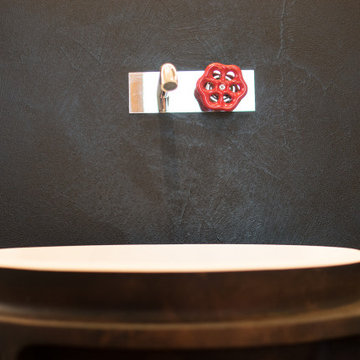
La particolarità di questo bagno industriale oltre al lavabo monolitico rivestito da una finitura color ruggine è il fatto di avere una parete adiacente alla camera tutta vetrata. Questo rende la finestra del bagno completamente visibile appena si apre la porta della camera da letto padronale... A parete resina nera e piatto doccia color ardesia. A terra resina cementizia autolivellante di colore grigio scuro.
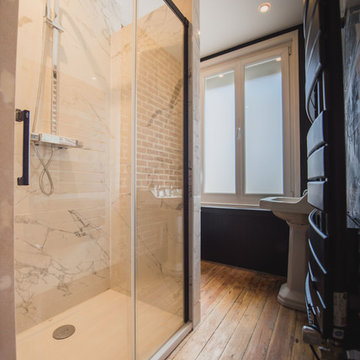
Salle de bain dans un univers mélangeant du carrelage effet marbre, des murs en noir et en briques avec un sol en parquet qui a été restauré.
blackbox studio
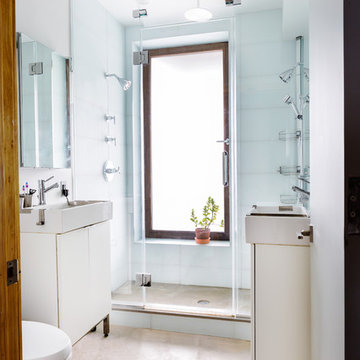
Gut renovation of 1880's townhouse. New vertical circulation and dramatic rooftop skylight bring light deep in to the middle of the house. A new stair to roof and roof deck complete the light-filled vertical volume. Programmatically, the house was flipped: private spaces and bedrooms are on lower floors, and the open plan Living Room, Dining Room, and Kitchen is located on the 3rd floor to take advantage of the high ceiling and beautiful views. A new oversized front window on 3rd floor provides stunning views across New York Harbor to Lower Manhattan.
The renovation also included many sustainable and resilient features, such as the mechanical systems were moved to the roof, radiant floor heating, triple glazed windows, reclaimed timber framing, and lots of daylighting.
All photos: Lesley Unruh http://www.unruhphoto.com/
Industrial Bathroom Design Ideas with a Pedestal Sink
5

