Industrial Bathroom Design Ideas with a Wall-mount Sink
Refine by:
Budget
Sort by:Popular Today
141 - 160 of 409 photos
Item 1 of 3
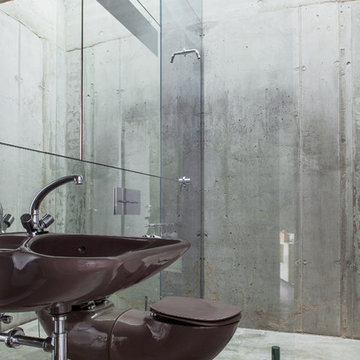
Foto: Luca Girardini - Architecture photographer © 2015 Houzz
Design ideas for an industrial bathroom in Berlin with a wall-mount sink, a curbless shower, a wall-mount toilet, grey walls and concrete floors.
Design ideas for an industrial bathroom in Berlin with a wall-mount sink, a curbless shower, a wall-mount toilet, grey walls and concrete floors.
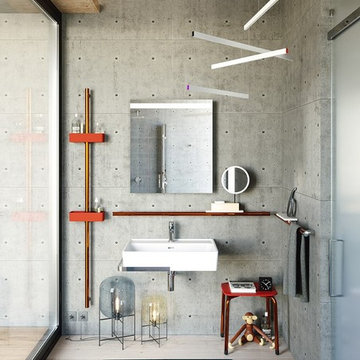
Design ideas for a mid-sized industrial kids bathroom in Turin with grey walls, light hardwood floors, a wall-mount sink, beige floor, open cabinets and gray tile.
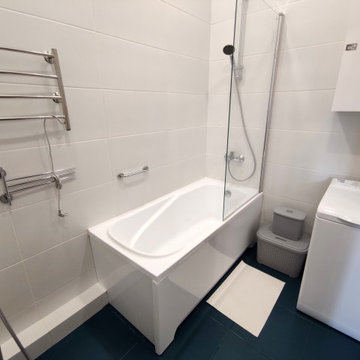
капитальный ремонт ванной комнаты в квартире-студии
Small industrial master bathroom in Moscow with a freestanding tub, ceramic floors, a wall-mount sink, blue floor, an enclosed toilet, a single vanity and white walls.
Small industrial master bathroom in Moscow with a freestanding tub, ceramic floors, a wall-mount sink, blue floor, an enclosed toilet, a single vanity and white walls.
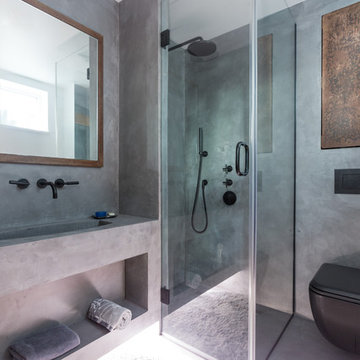
Beautiful polished concrete finish with the rustic mirror and black accessories including taps, wall-hung toilet, shower head and shower mixer is making this newly renovated bathroom look modern and sleek.
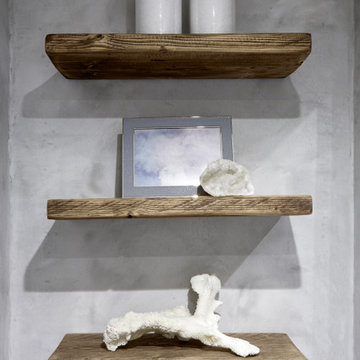
We transformed this dull, inner-city bathroom into a modern, atmospheric
sanctuary for our male client.
We combined a mix of metallic bronze tiling, contemporary fixtures and bespoke,
concrete-grey Venetian plaster for an industrial-luxe aesthetic.
Down-lit niches and understated decorative elements add a sense of softness and
calm to the space.
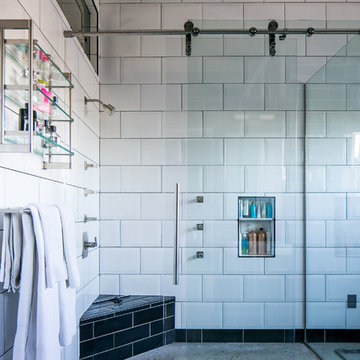
This is an example of a mid-sized industrial 3/4 bathroom in Other with furniture-like cabinets, distressed cabinets, a corner shower, a wall-mount toilet, subway tile, concrete floors, a wall-mount sink, grey floor and a sliding shower screen.
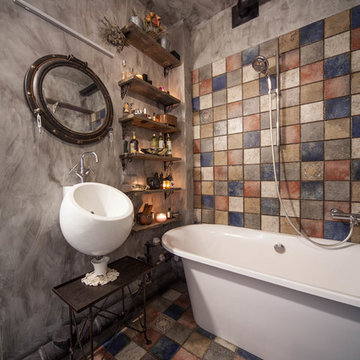
Декоратор - Ольга Буденная
Фотограф - Софья Леонидова
Design ideas for a small industrial master bathroom in Moscow with a freestanding tub, a shower/bathtub combo, multi-coloured tile, ceramic tile, grey walls, ceramic floors, a wall-mount sink and multi-coloured floor.
Design ideas for a small industrial master bathroom in Moscow with a freestanding tub, a shower/bathtub combo, multi-coloured tile, ceramic tile, grey walls, ceramic floors, a wall-mount sink and multi-coloured floor.
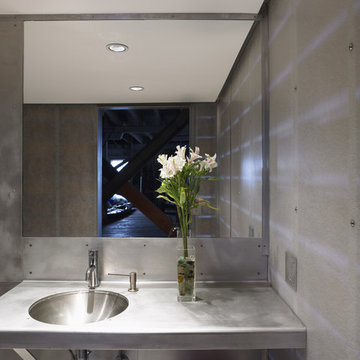
Interior Bath Sink photo by Tom Barwick
Design ideas for a small industrial bathroom in Portland with a wall-mount sink.
Design ideas for a small industrial bathroom in Portland with a wall-mount sink.
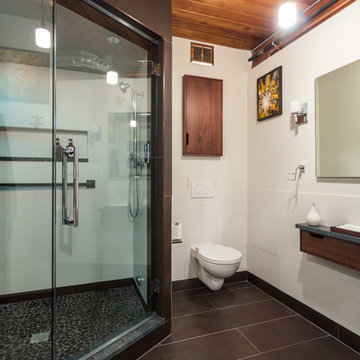
A new & improved bathroom, offering our client a locker room/spa feel. We wanted to maximize space, so we custom built shelves throughout the walls and designed a large but seamless shower. The shower is a Kohler DTV+ system complete with a 45-degree angle door, a steam component, therapy lighting, and speakers. Lastly, we spruced up all the tiles with a gorgeous satin finish - including the quartz curb, counter and shower seat.
Designed by Chi Renovation & Design who serve Chicago and it's surrounding suburbs, with an emphasis on the North Side and North Shore. You'll find their work from the Loop through Lincoln Park, Skokie, Wilmette, and all of the way up to Lake Forest.
For more about Chi Renovation & Design, click here: https://www.chirenovation.com/
To learn more about this project, click here: https://www.chirenovation.com/portfolio/man-cave-bathroom/
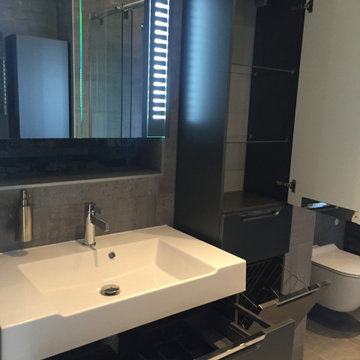
A great Master bathroom designed to suit the clients needs with his and hers separate basin units and storage towers.
The storage includes laundry hampers to keep the space clean and mess free.
Recessed LED & Steam free mirror units with mini alcoves for perfumes were designed to allow for storage solutions while keeping with the them of simplicity.
A split face stone covers the back wall to draw your eyes to the vast shower area. We designed a 120x120 bespoke wet room with custom glass enclosure.
All sanitary ware is and furniture has been wall mounted to create the sense of space while making it practical to maintain to the floor.
The beauty is in the details in this Industrial style bathroom with Swarovski crystals embedded in to the basin mixer!
For your very own bathroom designed by Sagar ceramics please call us on 02088631400
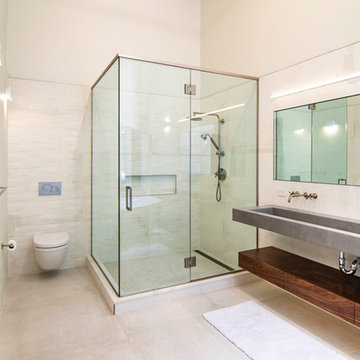
photos by Pedro Marti
This large light-filled open loft in the Tribeca neighborhood of New York City was purchased by a growing family to make into their family home. The loft, previously a lighting showroom, had been converted for residential use with the standard amenities but was entirely open and therefore needed to be reconfigured. One of the best attributes of this particular loft is its extremely large windows situated on all four sides due to the locations of neighboring buildings. This unusual condition allowed much of the rear of the space to be divided into 3 bedrooms/3 bathrooms, all of which had ample windows. The kitchen and the utilities were moved to the center of the space as they did not require as much natural lighting, leaving the entire front of the loft as an open dining/living area. The overall space was given a more modern feel while emphasizing it’s industrial character. The original tin ceiling was preserved throughout the loft with all new lighting run in orderly conduit beneath it, much of which is exposed light bulbs. In a play on the ceiling material the main wall opposite the kitchen was clad in unfinished, distressed tin panels creating a focal point in the home. Traditional baseboards and door casings were thrown out in lieu of blackened steel angle throughout the loft. Blackened steel was also used in combination with glass panels to create an enclosure for the office at the end of the main corridor; this allowed the light from the large window in the office to pass though while creating a private yet open space to work. The master suite features a large open bath with a sculptural freestanding tub all clad in a serene beige tile that has the feel of concrete. The kids bath is a fun play of large cobalt blue hexagon tile on the floor and rear wall of the tub juxtaposed with a bright white subway tile on the remaining walls. The kitchen features a long wall of floor to ceiling white and navy cabinetry with an adjacent 15 foot island of which half is a table for casual dining. Other interesting features of the loft are the industrial ladder up to the small elevated play area in the living room, the navy cabinetry and antique mirror clad dining niche, and the wallpapered powder room with antique mirror and blackened steel accessories.
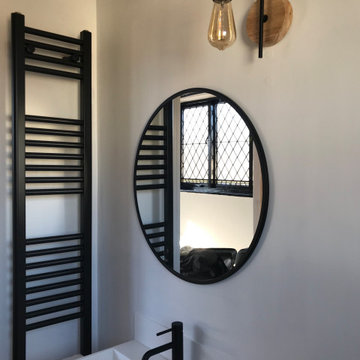
An ensuite shower room
Inspiration for a small industrial master bathroom in Hertfordshire with flat-panel cabinets, white cabinets, an open shower, a one-piece toilet, gray tile, porcelain tile, white walls, vinyl floors, a wall-mount sink, brown floor, an open shower, a single vanity and a floating vanity.
Inspiration for a small industrial master bathroom in Hertfordshire with flat-panel cabinets, white cabinets, an open shower, a one-piece toilet, gray tile, porcelain tile, white walls, vinyl floors, a wall-mount sink, brown floor, an open shower, a single vanity and a floating vanity.
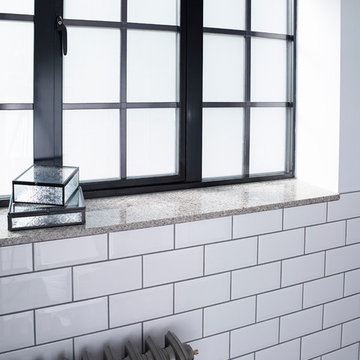
In this utilitarian style shower room micro-concrete flooring wraps up the shower wall with an illuminated stone niche. We used Phillip Stark 3 sanitary ware to add to the concept. Alpina white stone skirting, door threshold and window sill adds texture to the design. Handmade doors with steel straps & chrome bolts add an industrial edge.
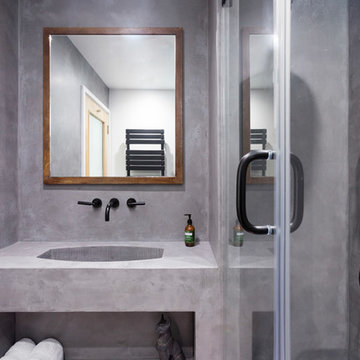
Beautiful polished concrete finish with the rustic mirror and black accessories including taps, wall-hung toilet, shower head and shower mixer is making this newly renovated bathroom look modern and sleek.
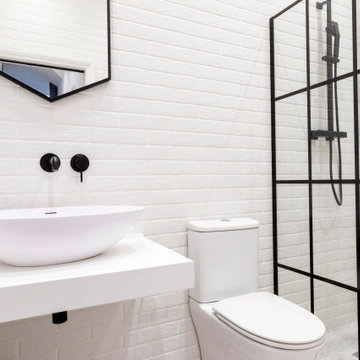
Inspiration for a mid-sized industrial 3/4 bathroom in London with white walls, flat-panel cabinets, white cabinets, an open shower, a one-piece toilet, white tile, subway tile, a wall-mount sink, engineered quartz benchtops, white floor, an open shower, white benchtops, a single vanity, a floating vanity and brick walls.
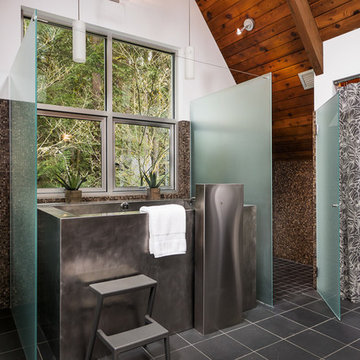
http://www.A dramatic chalet made of steel and glass. Designed by Sandler-Kilburn Architects, it is awe inspiring in its exquisitely modern reincarnation. Custom walnut cabinets frame the kitchen, a Tulikivi soapstone fireplace separates the space, a stainless steel Japanese soaking tub anchors the master suite. For the car aficionado or artist, the steel and glass garage is a delight and has a separate meter for gas and water. Set on just over an acre of natural wooded beauty adjacent to Mirrormont.
Fred Uekert-FJU Photo
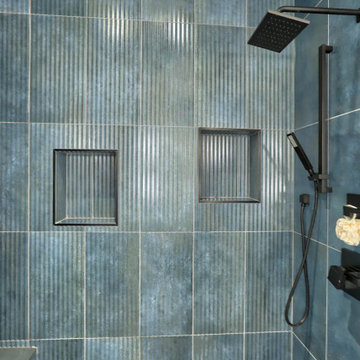
Master Bathroom
Inspiration for a large industrial master bathroom in Los Angeles with flat-panel cabinets, white cabinets, an open shower, a wall-mount toilet, gray tile, porcelain tile, grey walls, porcelain floors, a wall-mount sink, concrete benchtops, grey floor, a hinged shower door and white benchtops.
Inspiration for a large industrial master bathroom in Los Angeles with flat-panel cabinets, white cabinets, an open shower, a wall-mount toilet, gray tile, porcelain tile, grey walls, porcelain floors, a wall-mount sink, concrete benchtops, grey floor, a hinged shower door and white benchtops.
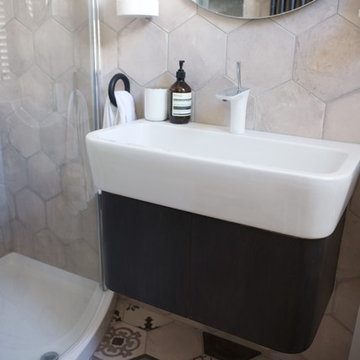
Sam Scott photography
Design ideas for a small industrial master bathroom in London with black cabinets, an open shower, a one-piece toilet, gray tile, porcelain tile, grey walls, porcelain floors, a wall-mount sink and multi-coloured floor.
Design ideas for a small industrial master bathroom in London with black cabinets, an open shower, a one-piece toilet, gray tile, porcelain tile, grey walls, porcelain floors, a wall-mount sink and multi-coloured floor.
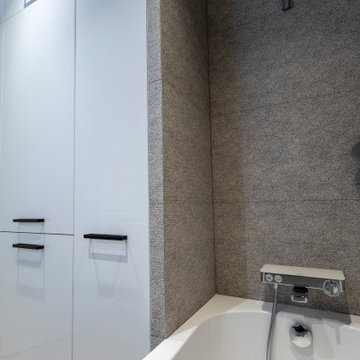
This is an example of a small industrial bathroom in Paris with open cabinets, white cabinets, an alcove tub, gray tile, ceramic tile, white walls, light hardwood floors, a wall-mount sink, soapstone benchtops, beige floor, white benchtops, a single vanity and a built-in vanity.
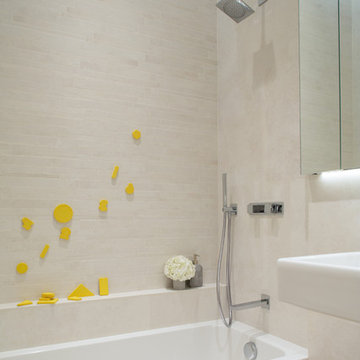
Paul Craig
This is an example of a mid-sized industrial master bathroom in New York with a drop-in tub, a shower/bathtub combo, a wall-mount toilet, white tile, porcelain tile, white walls, porcelain floors and a wall-mount sink.
This is an example of a mid-sized industrial master bathroom in New York with a drop-in tub, a shower/bathtub combo, a wall-mount toilet, white tile, porcelain tile, white walls, porcelain floors and a wall-mount sink.
Industrial Bathroom Design Ideas with a Wall-mount Sink
8