Industrial Bathroom Design Ideas with an Integrated Sink
Refine by:
Budget
Sort by:Popular Today
101 - 120 of 478 photos
Item 1 of 3
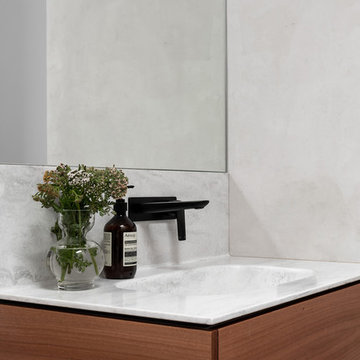
Design ideas for a mid-sized industrial bathroom in Perth with flat-panel cabinets, medium wood cabinets, gray tile, ceramic tile, grey walls, concrete floors, an integrated sink, solid surface benchtops, grey floor and white benchtops.
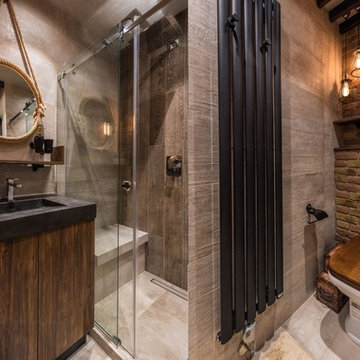
Photo of an industrial 3/4 bathroom in Other with flat-panel cabinets, dark wood cabinets, an alcove shower, a two-piece toilet, brown tile, gray tile, brown walls, an integrated sink, grey floor and a sliding shower screen.
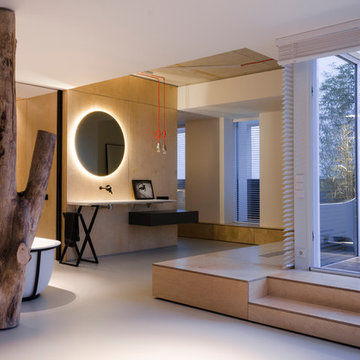
Олег Бажура
Photo of an industrial master bathroom in Other with flat-panel cabinets, light wood cabinets, a freestanding tub, white walls, an integrated sink, grey floor and white benchtops.
Photo of an industrial master bathroom in Other with flat-panel cabinets, light wood cabinets, a freestanding tub, white walls, an integrated sink, grey floor and white benchtops.
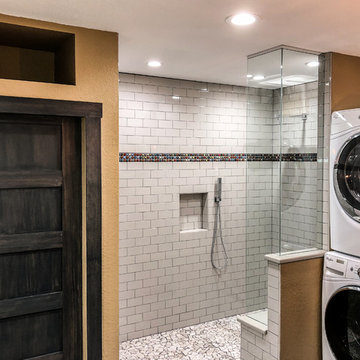
Walk-in Shower with Bench Seat, laundry units in bathroom, and built in storage cubby over the toilet closet
Mid-sized industrial 3/4 bathroom in Denver with flat-panel cabinets, dark wood cabinets, a curbless shower, a one-piece toilet, white tile, ceramic tile, yellow walls, concrete floors, an integrated sink, solid surface benchtops, grey floor, an open shower and beige benchtops.
Mid-sized industrial 3/4 bathroom in Denver with flat-panel cabinets, dark wood cabinets, a curbless shower, a one-piece toilet, white tile, ceramic tile, yellow walls, concrete floors, an integrated sink, solid surface benchtops, grey floor, an open shower and beige benchtops.
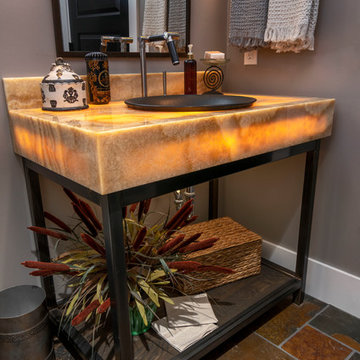
Photo of a small industrial 3/4 bathroom in Chicago with flat-panel cabinets, black cabinets, grey walls, ceramic floors, an integrated sink, engineered quartz benchtops, brown floor and beige benchtops.
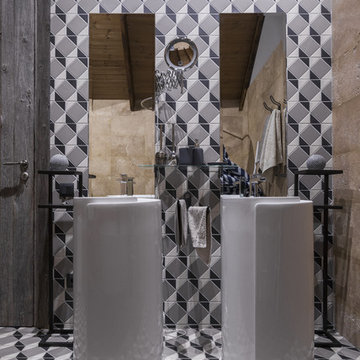
Александрова Дина
This is an example of an industrial bathroom in Moscow with gray tile, an integrated sink and grey floor.
This is an example of an industrial bathroom in Moscow with gray tile, an integrated sink and grey floor.
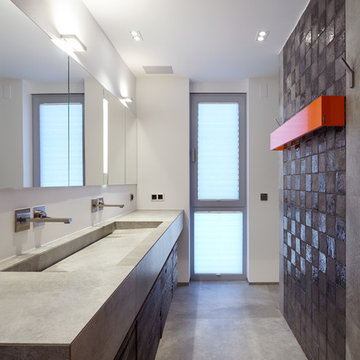
Fotografie Achim Venzke
Large industrial 3/4 bathroom in Cologne with dark wood cabinets, a curbless shower, a wall-mount toilet, gray tile, terra-cotta tile, white walls, ceramic floors, an integrated sink, tile benchtops, grey floor and grey benchtops.
Large industrial 3/4 bathroom in Cologne with dark wood cabinets, a curbless shower, a wall-mount toilet, gray tile, terra-cotta tile, white walls, ceramic floors, an integrated sink, tile benchtops, grey floor and grey benchtops.
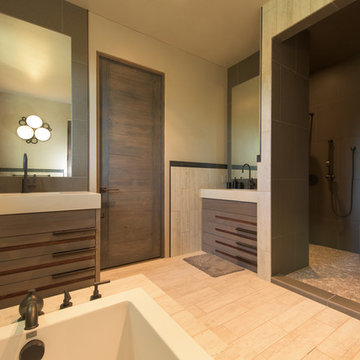
Jon M Photography
Large industrial master bathroom in Other with flat-panel cabinets, medium wood cabinets, a freestanding tub, an open shower, white tile, stone tile, beige walls, limestone floors, an integrated sink and engineered quartz benchtops.
Large industrial master bathroom in Other with flat-panel cabinets, medium wood cabinets, a freestanding tub, an open shower, white tile, stone tile, beige walls, limestone floors, an integrated sink and engineered quartz benchtops.
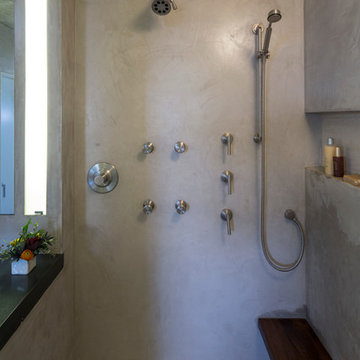
Whit Preston
Photo of a small industrial master bathroom in Austin with an integrated sink, an undermount tub, an open shower, a wall-mount toilet and concrete floors.
Photo of a small industrial master bathroom in Austin with an integrated sink, an undermount tub, an open shower, a wall-mount toilet and concrete floors.
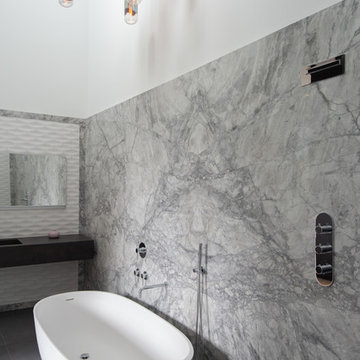
Photography by Meredith Heuer
This is an example of a large industrial master wet room bathroom in New York with a freestanding tub, gray tile, marble, white walls, ceramic floors, an integrated sink, solid surface benchtops, grey floor and black benchtops.
This is an example of a large industrial master wet room bathroom in New York with a freestanding tub, gray tile, marble, white walls, ceramic floors, an integrated sink, solid surface benchtops, grey floor and black benchtops.
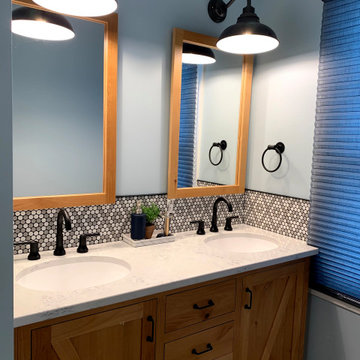
This farmhouse master bath features industrial touches with the black metal light fixtures, hardware, custom shelf, and more.
The cabinet door of this custom vanity are reminiscent of a barndoor.
The cabinet is topped with a Quartz by Corian in Ashen Gray with integral Corian sinks
The shower floor and backsplash boast a penny round tile in a gray and white pattern. Glass doors with black tracks and hardware finish the shower.
The bathroom floors are finished with a Luxury Vinyl Plank (LVP) by Mannington.
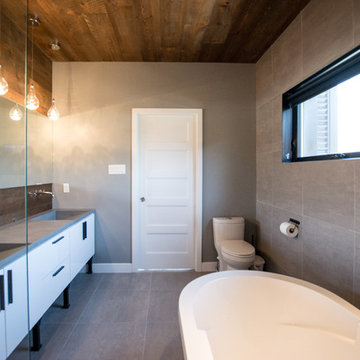
This is an example of a mid-sized industrial master bathroom in Montreal with flat-panel cabinets, white cabinets, a freestanding tub, an open shower, a one-piece toilet, gray tile, ceramic tile, grey walls, ceramic floors, an integrated sink, concrete benchtops, grey floor, an open shower and grey benchtops.
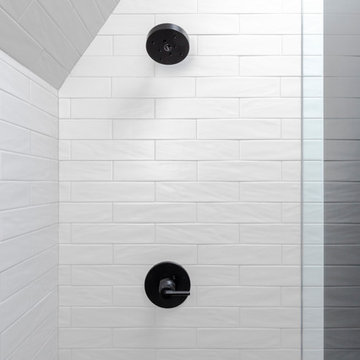
Modern bathroom design with elongated hex floor tile and white rustic wall tile.
Mid-sized industrial 3/4 bathroom in New York with an alcove shower, a one-piece toilet, cement tiles, an open shower, recessed-panel cabinets, black cabinets, gray tile, subway tile, black walls, an integrated sink, solid surface benchtops, black floor and white benchtops.
Mid-sized industrial 3/4 bathroom in New York with an alcove shower, a one-piece toilet, cement tiles, an open shower, recessed-panel cabinets, black cabinets, gray tile, subway tile, black walls, an integrated sink, solid surface benchtops, black floor and white benchtops.
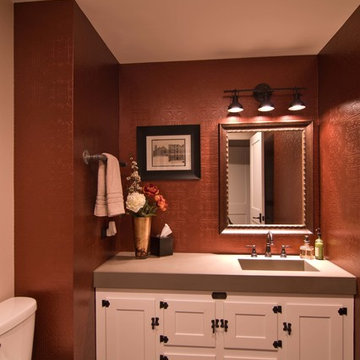
Peter Nilson Photography
This is an example of an industrial powder room in Chicago with an integrated sink, flat-panel cabinets, white cabinets, concrete benchtops, a two-piece toilet, porcelain floors and grey benchtops.
This is an example of an industrial powder room in Chicago with an integrated sink, flat-panel cabinets, white cabinets, concrete benchtops, a two-piece toilet, porcelain floors and grey benchtops.
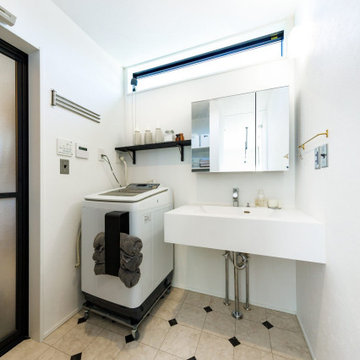
上部に横スリット窓を設けた、清潔感溢れる洗面室。プライバシーを守りつつ、充分な明るさに包まれた空間です。
Mid-sized industrial powder room in Tokyo Suburbs with flat-panel cabinets, white cabinets, white tile, white walls, an integrated sink, beige floor, a freestanding vanity, wallpaper and wallpaper.
Mid-sized industrial powder room in Tokyo Suburbs with flat-panel cabinets, white cabinets, white tile, white walls, an integrated sink, beige floor, a freestanding vanity, wallpaper and wallpaper.
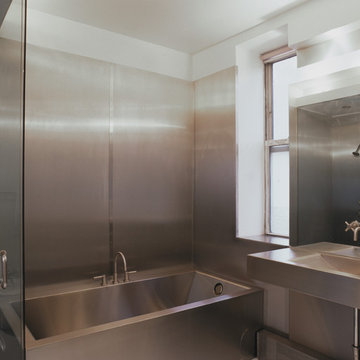
Paul Rivera
Design ideas for a mid-sized industrial bathroom in New York with an alcove tub, an alcove shower, an integrated sink and stainless steel benchtops.
Design ideas for a mid-sized industrial bathroom in New York with an alcove tub, an alcove shower, an integrated sink and stainless steel benchtops.
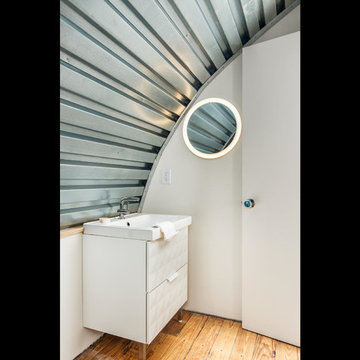
Custom Quonset Huts become artist live/work spaces, aesthetically and functionally bridging a border between industrial and residential zoning in a historic neighborhood. The open space on the main floor is designed to be flexible for artists to pursue their creative path. Upstairs, a living space helps to make creative pursuits in an expensive city more attainable.
The two-story buildings were custom-engineered to achieve the height required for the second floor. End walls utilized a combination of traditional stick framing with autoclaved aerated concrete with a stucco finish. Steel doors were custom-built in-house.
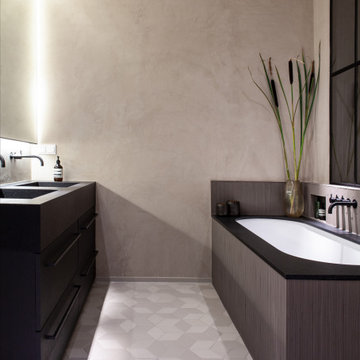
Large industrial master bathroom in Hamburg with flat-panel cabinets, dark wood cabinets, an undermount tub, a curbless shower, a wall-mount toilet, matchstick tile, grey walls, mosaic tile floors, an integrated sink, granite benchtops, grey floor, an open shower, black benchtops, a niche, a double vanity, a freestanding vanity and recessed.
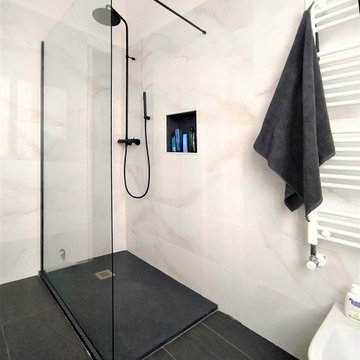
Mid-sized industrial 3/4 bathroom in Other with flat-panel cabinets, light wood cabinets, a corner shower, a wall-mount toilet, white tile, marble, white walls, porcelain floors, an integrated sink, black floor, an open shower, white benchtops, a niche, a single vanity and a floating vanity.
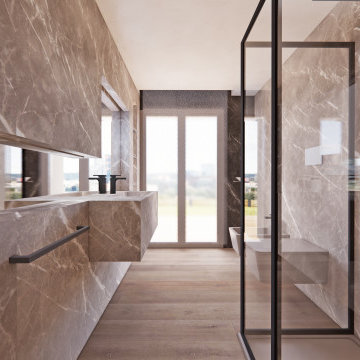
Design ideas for a mid-sized industrial 3/4 bathroom in Milan with flat-panel cabinets, grey cabinets, a curbless shower, a two-piece toilet, gray tile, marble, brown walls, medium hardwood floors, an integrated sink, marble benchtops, brown floor, a sliding shower screen, multi-coloured benchtops, a single vanity and a built-in vanity.
Industrial Bathroom Design Ideas with an Integrated Sink
6

