Industrial Bathroom Design Ideas with an Undermount Sink
Refine by:
Budget
Sort by:Popular Today
21 - 40 of 1,201 photos
Item 1 of 3
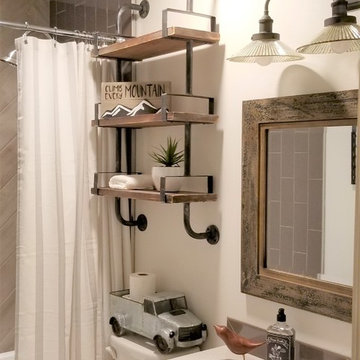
Inspiration for a small industrial kids bathroom in Other with white cabinets, an alcove tub, a shower/bathtub combo, gray tile, porcelain tile, white walls, an undermount sink, quartzite benchtops, a shower curtain and white benchtops.
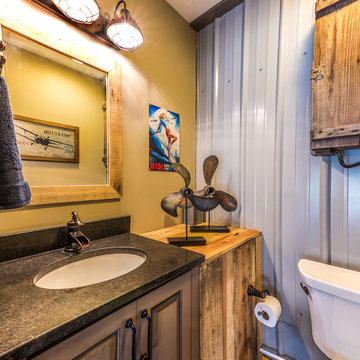
D Randolph Foulds Photography
Inspiration for an industrial powder room in Charlotte with raised-panel cabinets, a two-piece toilet and an undermount sink.
Inspiration for an industrial powder room in Charlotte with raised-panel cabinets, a two-piece toilet and an undermount sink.
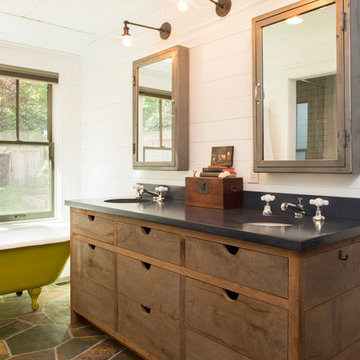
Mid-sized industrial master bathroom in Columbus with an undermount sink, flat-panel cabinets, medium wood cabinets, a freestanding tub and white walls.
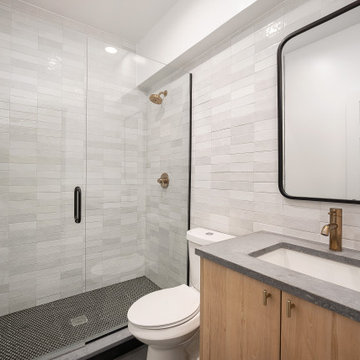
Inspiration for a small industrial 3/4 bathroom in Denver with flat-panel cabinets, light wood cabinets, a two-piece toilet, gray tile, ceramic tile, white walls, ceramic floors, an undermount sink, engineered quartz benchtops, black floor, a hinged shower door, grey benchtops, a single vanity and a floating vanity.
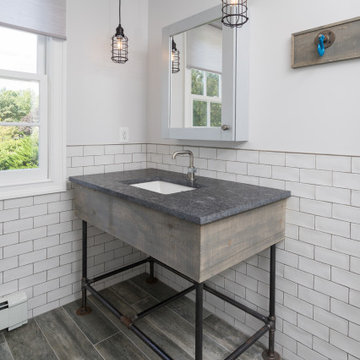
The sons inspiration he presented us what industrial factory. We sourced tile which resembled the look of an old brick factory which had been painted and the paint has begun to crackle and chip away from years of use. A custom industrial vanity was build on site with steel pipe and reclaimed rough sawn hemlock to look like an old work bench. We took old chain hooks and created a towel and robe hook board to keep the hardware accessories in continuity with the bathroom theme. We also chose Brizo's industrial inspired faucets because of the wheels, gears, and pivot points.
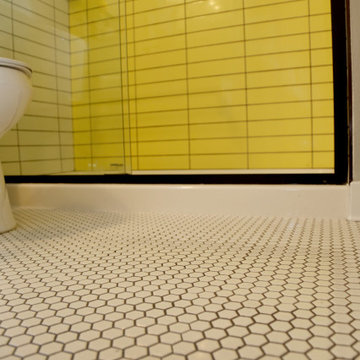
Gray grout is a perfect choice to accentuate the pops of color and maintain a crisp look. Used throughout the space it unifies the tile and pairs well with the oil rubbed bronze metal fixtures. photo by Myndi Pressly
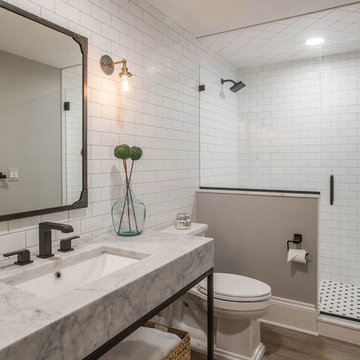
This industrial style bathroom was part of an entire basement renovation. This bathroom not only accommodates family and friends for game days but also has an oversized shower for overnight guests. White subway tile, restoration fixtures, and a chunky steel and marble vanity complement the urban styling in the adjacent rooms.
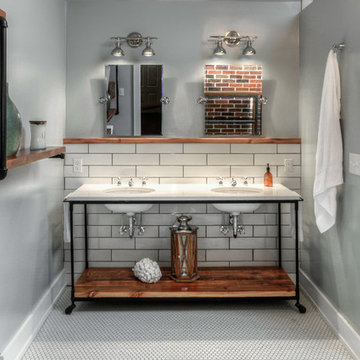
Design ideas for a large industrial master bathroom in Omaha with open cabinets, medium wood cabinets, an open shower, a one-piece toilet, white tile, subway tile, grey walls, mosaic tile floors, an undermount sink, marble benchtops and a shower curtain.
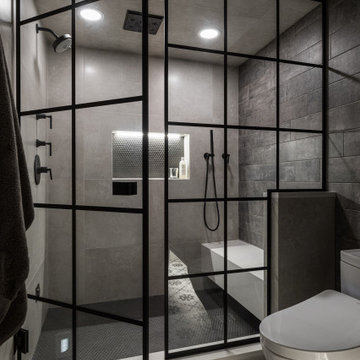
This is an example of a mid-sized industrial bathroom in Detroit with shaker cabinets, black cabinets, a one-piece toilet, beige tile, porcelain tile, grey walls, porcelain floors, an undermount sink, engineered quartz benchtops, multi-coloured floor, a hinged shower door and beige benchtops.
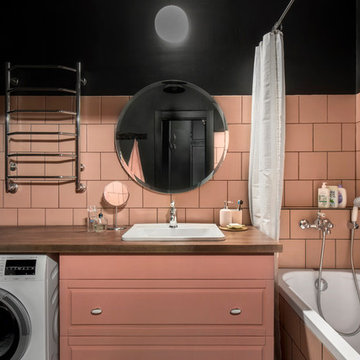
Архитектор, дизайнер, декоратор - Турченко Наталия
Фотограф - Мелекесцева Ольга
Photo of a mid-sized industrial master bathroom in Moscow with raised-panel cabinets, an undermount tub, a shower/bathtub combo, a two-piece toilet, porcelain tile, black walls, porcelain floors, an undermount sink, wood benchtops, black floor and a shower curtain.
Photo of a mid-sized industrial master bathroom in Moscow with raised-panel cabinets, an undermount tub, a shower/bathtub combo, a two-piece toilet, porcelain tile, black walls, porcelain floors, an undermount sink, wood benchtops, black floor and a shower curtain.
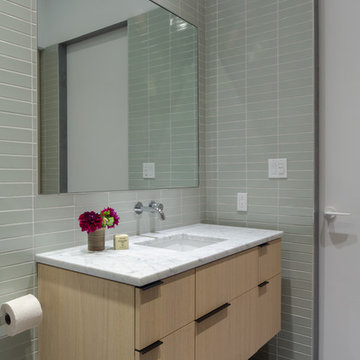
Photography by Meredith Heuer
Mid-sized industrial 3/4 bathroom in New York with a freestanding tub, flat-panel cabinets, light wood cabinets, a corner shower, green tile, ceramic tile, white walls, concrete floors, an undermount sink, marble benchtops, grey floor and grey benchtops.
Mid-sized industrial 3/4 bathroom in New York with a freestanding tub, flat-panel cabinets, light wood cabinets, a corner shower, green tile, ceramic tile, white walls, concrete floors, an undermount sink, marble benchtops, grey floor and grey benchtops.
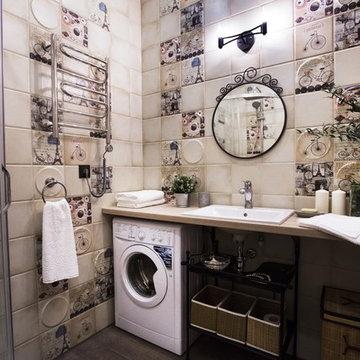
Люба Глазурь
This is an example of a small industrial 3/4 bathroom in Saint Petersburg with a corner shower, beige tile, ceramic tile, beige walls, porcelain floors, an undermount sink, brown floor, a sliding shower screen, a one-piece toilet and wood benchtops.
This is an example of a small industrial 3/4 bathroom in Saint Petersburg with a corner shower, beige tile, ceramic tile, beige walls, porcelain floors, an undermount sink, brown floor, a sliding shower screen, a one-piece toilet and wood benchtops.
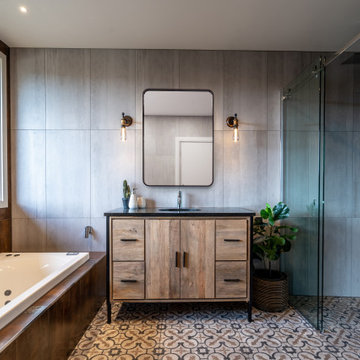
This is an example of a mid-sized industrial master bathroom in Other with medium wood cabinets, granite benchtops, black benchtops, a drop-in tub, gray tile, an undermount sink, multi-coloured floor and flat-panel cabinets.
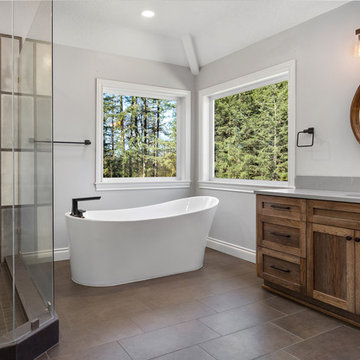
Design ideas for a large industrial master bathroom in Portland with shaker cabinets, a freestanding tub, a corner shower, gray tile, grey walls, an undermount sink, brown floor, a hinged shower door, grey benchtops and dark wood cabinets.
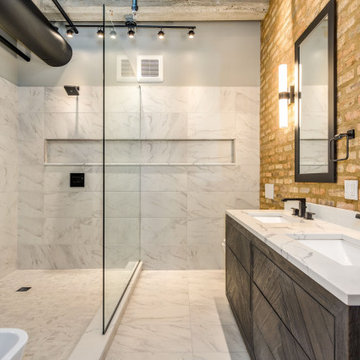
Inspiration for a large industrial master bathroom in Chicago with distressed cabinets, a freestanding tub, an open shower, a wall-mount toilet, white tile, porcelain tile, brown walls, porcelain floors, an undermount sink, quartzite benchtops, white floor, an open shower, white benchtops and flat-panel cabinets.
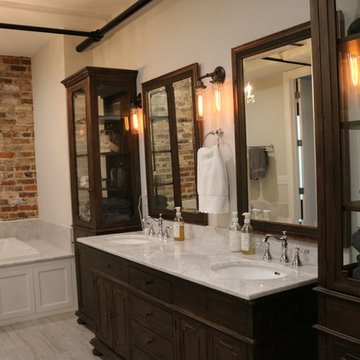
Linda Blackman
Mid-sized industrial 3/4 bathroom in Other with white walls, laminate floors, furniture-like cabinets, dark wood cabinets, a drop-in tub, marble benchtops and an undermount sink.
Mid-sized industrial 3/4 bathroom in Other with white walls, laminate floors, furniture-like cabinets, dark wood cabinets, a drop-in tub, marble benchtops and an undermount sink.

Small industrial master wet room bathroom in Denver with flat-panel cabinets, black cabinets, a freestanding tub, a two-piece toilet, gray tile, ceramic tile, grey walls, ceramic floors, an undermount sink, engineered quartz benchtops, white floor, a hinged shower door, white benchtops, a double vanity and a floating vanity.
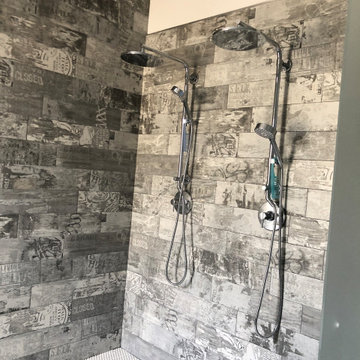
Shower components
Inspiration for a large industrial master bathroom in Las Vegas with flat-panel cabinets, light wood cabinets, an undermount tub, a double shower, a one-piece toilet, multi-coloured tile, porcelain tile, grey walls, porcelain floors, an undermount sink, engineered quartz benchtops, multi-coloured floor, an open shower, white benchtops, a double vanity, a floating vanity and vaulted.
Inspiration for a large industrial master bathroom in Las Vegas with flat-panel cabinets, light wood cabinets, an undermount tub, a double shower, a one-piece toilet, multi-coloured tile, porcelain tile, grey walls, porcelain floors, an undermount sink, engineered quartz benchtops, multi-coloured floor, an open shower, white benchtops, a double vanity, a floating vanity and vaulted.
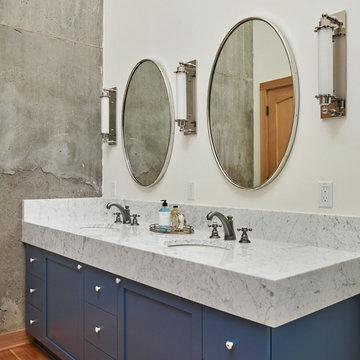
The "Dream of the '90s" was alive in this industrial loft condo before Neil Kelly Portland Design Consultant Erika Altenhofen got her hands on it. No new roof penetrations could be made, so we were tasked with updating the current footprint. Erika filled the niche with much needed storage provisions, like a shelf and cabinet. The shower tile will replaced with stunning blue "Billie Ombre" tile by Artistic Tile. An impressive marble slab was laid on a fresh navy blue vanity, white oval mirrors and fitting industrial sconce lighting rounds out the remodeled space.
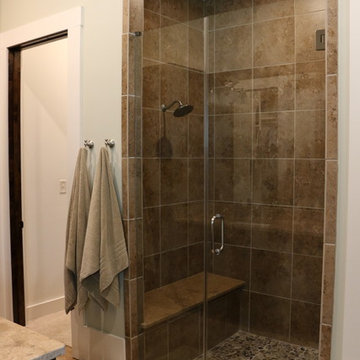
Inspiration for a mid-sized industrial master bathroom in Houston with shaker cabinets, dark wood cabinets, an alcove shower, travertine, green walls, medium hardwood floors, an undermount sink and granite benchtops.
Industrial Bathroom Design Ideas with an Undermount Sink
2

