Industrial Bathroom Design Ideas with an Undermount Sink
Refine by:
Budget
Sort by:Popular Today
121 - 140 of 1,132 photos
Item 1 of 3
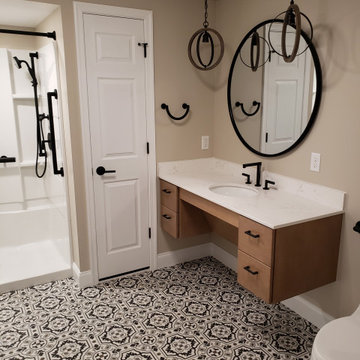
Melhorn Builders Inc, Dillsburg, Pennsylvania, 2021 Regional CotY Award Winner, Universal Design - Bath
Photo of a small industrial bathroom in Philadelphia with flat-panel cabinets, light wood cabinets, an alcove shower, beige walls, porcelain floors, an undermount sink, multi-coloured floor, an open shower, white benchtops, a shower seat, a single vanity and a floating vanity.
Photo of a small industrial bathroom in Philadelphia with flat-panel cabinets, light wood cabinets, an alcove shower, beige walls, porcelain floors, an undermount sink, multi-coloured floor, an open shower, white benchtops, a shower seat, a single vanity and a floating vanity.
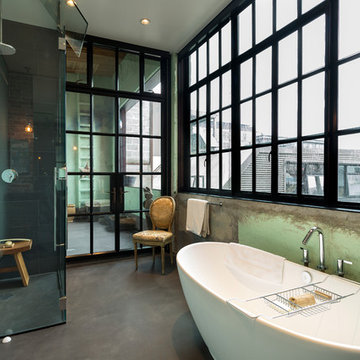
Photo by Ross Anania
Industrial bathroom in Seattle with a freestanding tub, a corner shower, black tile, a one-piece toilet, porcelain tile, green walls, concrete floors and an undermount sink.
Industrial bathroom in Seattle with a freestanding tub, a corner shower, black tile, a one-piece toilet, porcelain tile, green walls, concrete floors and an undermount sink.
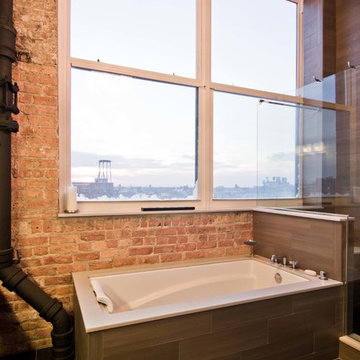
Peter Nilson Photography
This is an example of an industrial master bathroom in Chicago with an undermount sink, raised-panel cabinets, dark wood cabinets, quartzite benchtops, a drop-in tub, an open shower, a one-piece toilet, porcelain tile, white walls and porcelain floors.
This is an example of an industrial master bathroom in Chicago with an undermount sink, raised-panel cabinets, dark wood cabinets, quartzite benchtops, a drop-in tub, an open shower, a one-piece toilet, porcelain tile, white walls and porcelain floors.
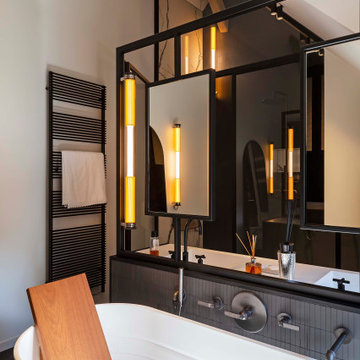
Photo of a mid-sized industrial master bathroom in Paris with black cabinets, a drop-in tub, black tile, mosaic tile, black walls, dark hardwood floors, an undermount sink, black floor, white benchtops, a single vanity and a freestanding vanity.
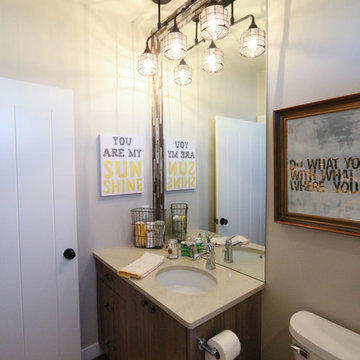
Vance Vetter Homes. Cabinet: Creative Wood Designs.
This is an example of a mid-sized industrial bathroom in Other with flat-panel cabinets, distressed cabinets, quartzite benchtops, an alcove tub, a two-piece toilet, beige tile, mosaic tile, grey walls, vinyl floors and an undermount sink.
This is an example of a mid-sized industrial bathroom in Other with flat-panel cabinets, distressed cabinets, quartzite benchtops, an alcove tub, a two-piece toilet, beige tile, mosaic tile, grey walls, vinyl floors and an undermount sink.
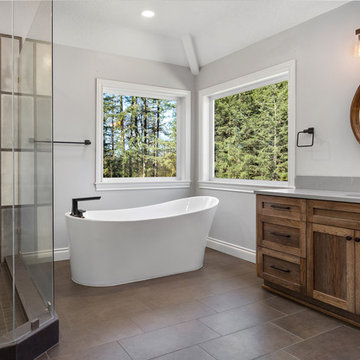
Design ideas for a large industrial master bathroom in Portland with shaker cabinets, a freestanding tub, a corner shower, gray tile, grey walls, an undermount sink, brown floor, a hinged shower door, grey benchtops and dark wood cabinets.
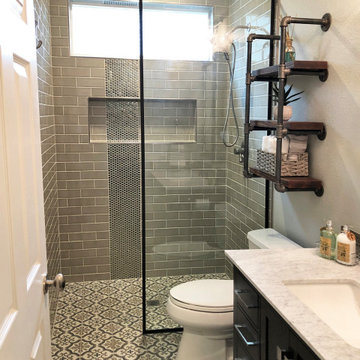
Modern, updated guest bath with industrial accents. Linear bronze penny tile pairs beautifully will antiqued taupe subway tile for a contemporary look, while the brown, black and white encaustic floor tile adds an eclectic flair. A classic black marble topped vanity and industrial shelving complete this one-of-a-kind space, ready to welcome any guest.
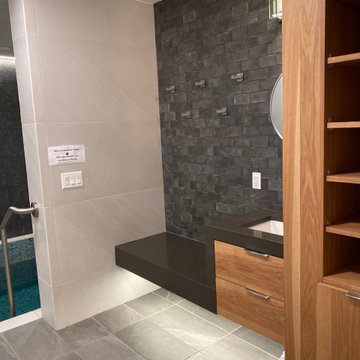
Melamine wood cabinets and durable quartz bench seating is as durable as it is stylish. Functioning as a locker room of sorts, men can hang up their towels on the hooks before dunking in the mikvah.
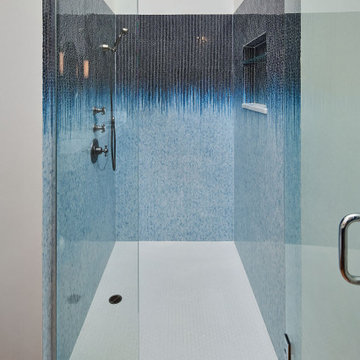
The "Dream of the '90s" was alive in this industrial loft condo before Neil Kelly Portland Design Consultant Erika Altenhofen got her hands on it. No new roof penetrations could be made, so we were tasked with updating the current footprint. Erika filled the niche with much needed storage provisions, like a shelf and cabinet. The shower tile will replaced with stunning blue "Billie Ombre" tile by Artistic Tile. An impressive marble slab was laid on a fresh navy blue vanity, white oval mirrors and fitting industrial sconce lighting rounds out the remodeled space.
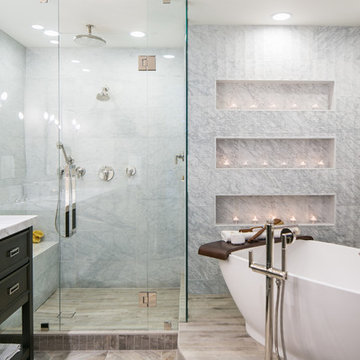
Ryan Garvin Photography
Inspiration for a mid-sized industrial 3/4 bathroom in Denver with flat-panel cabinets, grey cabinets, a freestanding tub, a corner shower, a two-piece toilet, gray tile, marble, white walls, porcelain floors, an undermount sink, engineered quartz benchtops, grey floor and a hinged shower door.
Inspiration for a mid-sized industrial 3/4 bathroom in Denver with flat-panel cabinets, grey cabinets, a freestanding tub, a corner shower, a two-piece toilet, gray tile, marble, white walls, porcelain floors, an undermount sink, engineered quartz benchtops, grey floor and a hinged shower door.
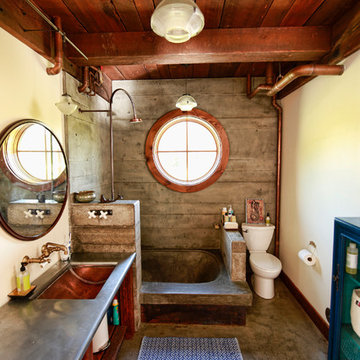
Inspiration for a mid-sized industrial 3/4 bathroom in Other with open cabinets, medium wood cabinets, an open shower, a two-piece toilet, yellow walls, an undermount sink, a drop-in tub, concrete floors, stainless steel benchtops, an open shower, porcelain tile, brown floor and grey benchtops.
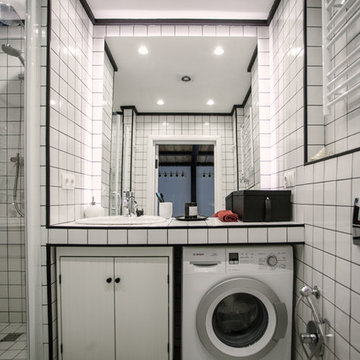
buro5, архитектор Борис Денисюк, architect Boris Denisyuk. Photo: Luciano Spinelli
Small industrial 3/4 wet room bathroom in Moscow with a wall-mount toilet, white tile, subway tile, white walls, ceramic floors, an undermount sink, tile benchtops, white floor and a hinged shower door.
Small industrial 3/4 wet room bathroom in Moscow with a wall-mount toilet, white tile, subway tile, white walls, ceramic floors, an undermount sink, tile benchtops, white floor and a hinged shower door.
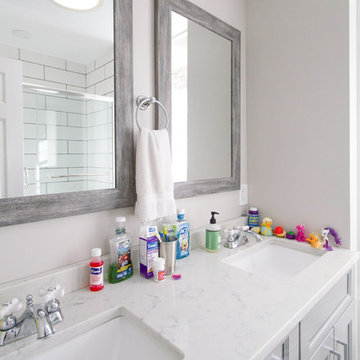
Continuing the conversation on material color and hierarchy, this beautiful dual vanity sink uses White Quartz to reflect and spread light throughout the bathroom. Complimenting the counter are the dual vanity mirrors framed in gray hardwood, continuing the expression of the bathrooms gray hardwood flooring.
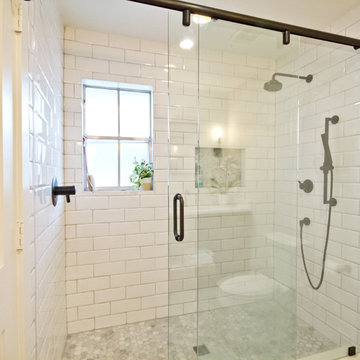
Inspiration for a small industrial master bathroom in Houston with shaker cabinets, grey cabinets, an alcove shower, a two-piece toilet, white tile, ceramic tile, grey walls, mosaic tile floors, an undermount sink, engineered quartz benchtops, white floor, a sliding shower screen and white benchtops.
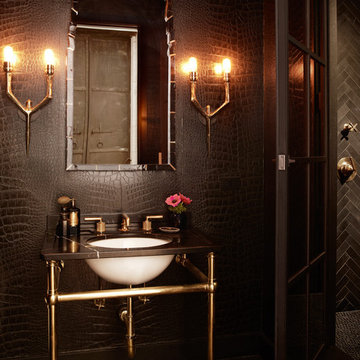
Photo of a large industrial master bathroom in New York with an undermount sink, granite benchtops, black tile, stone tile, black walls and concrete floors.
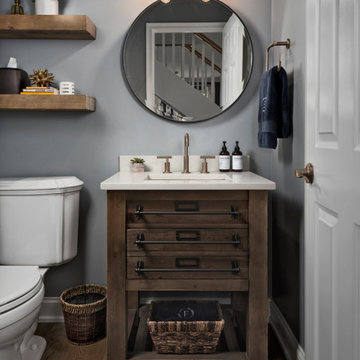
Photography by Picture Perfect House
Photo of a mid-sized industrial 3/4 bathroom in Chicago with medium wood cabinets, a two-piece toilet, white tile, ceramic tile, blue walls, porcelain floors, an undermount sink, engineered quartz benchtops, black floor, a hinged shower door, grey benchtops, a single vanity and a freestanding vanity.
Photo of a mid-sized industrial 3/4 bathroom in Chicago with medium wood cabinets, a two-piece toilet, white tile, ceramic tile, blue walls, porcelain floors, an undermount sink, engineered quartz benchtops, black floor, a hinged shower door, grey benchtops, a single vanity and a freestanding vanity.
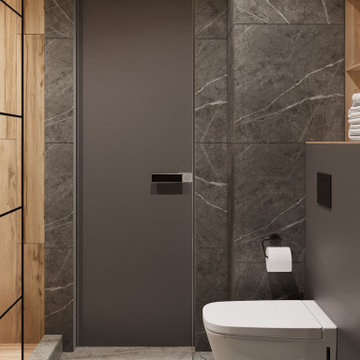
Inspiration for a mid-sized industrial 3/4 bathroom in Other with flat-panel cabinets, grey cabinets, an alcove shower, a wall-mount toilet, gray tile, porcelain tile, grey walls, porcelain floors, an undermount sink, solid surface benchtops, grey floor, a shower curtain, black benchtops, a laundry, a single vanity and a floating vanity.
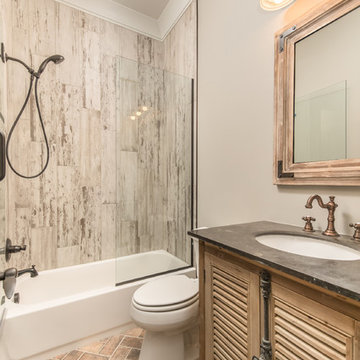
Mid-sized industrial bathroom in Other with louvered cabinets, light wood cabinets, an alcove tub, a shower/bathtub combo, a two-piece toilet, gray tile, porcelain tile, grey walls, brick floors, an undermount sink and concrete benchtops.
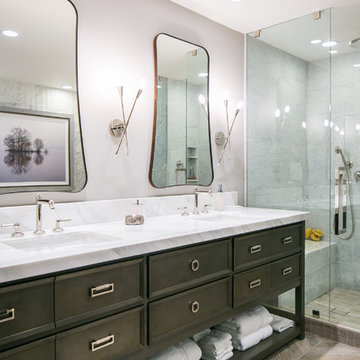
Ryan Garvin Photography
Inspiration for a mid-sized industrial master bathroom in Denver with flat-panel cabinets, grey cabinets, a freestanding tub, a corner shower, a two-piece toilet, gray tile, marble, white walls, porcelain floors, an undermount sink, engineered quartz benchtops, grey floor and a hinged shower door.
Inspiration for a mid-sized industrial master bathroom in Denver with flat-panel cabinets, grey cabinets, a freestanding tub, a corner shower, a two-piece toilet, gray tile, marble, white walls, porcelain floors, an undermount sink, engineered quartz benchtops, grey floor and a hinged shower door.
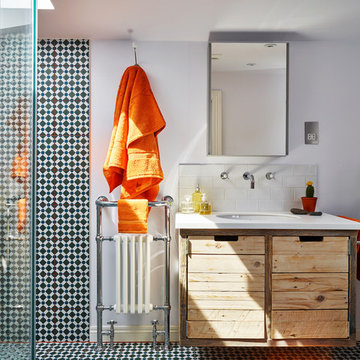
This is an example of an industrial 3/4 bathroom in Other with medium wood cabinets, a curbless shower, black and white tile, blue tile, subway tile, blue walls, an undermount sink, multi-coloured floor, an open shower and flat-panel cabinets.
Industrial Bathroom Design Ideas with an Undermount Sink
7