Industrial Bathroom Design Ideas with Black and White Tile
Refine by:
Budget
Sort by:Popular Today
21 - 40 of 210 photos
Item 1 of 3
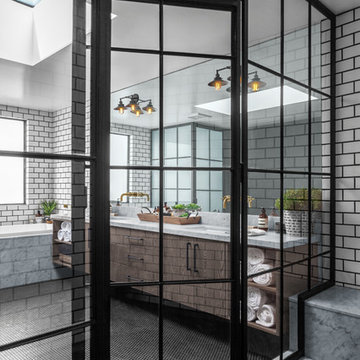
Inspiration for a large industrial master wet room bathroom in Los Angeles with raised-panel cabinets, light wood cabinets, a drop-in tub, a one-piece toilet, black and white tile, porcelain tile, black walls, a drop-in sink, marble benchtops, black floor, a hinged shower door, grey benchtops and ceramic floors.
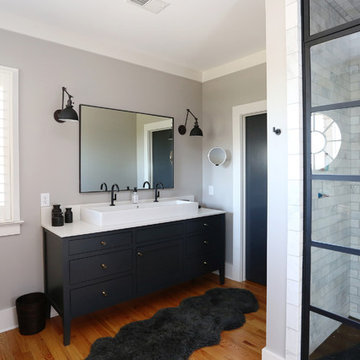
Design ideas for a mid-sized industrial master bathroom in Raleigh with recessed-panel cabinets, black cabinets, an alcove shower, black and white tile, subway tile, grey walls, medium hardwood floors, a vessel sink, engineered quartz benchtops, a two-piece toilet, orange floor, a hinged shower door and white benchtops.
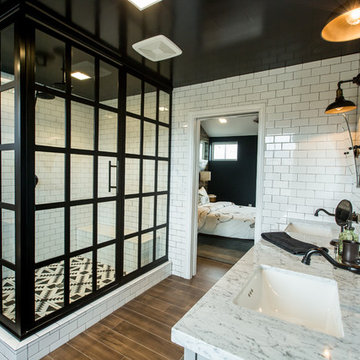
MASTER BATH
Industrial master bathroom in DC Metro with a corner shower, black and white tile, subway tile, white walls, medium hardwood floors and an undermount sink.
Industrial master bathroom in DC Metro with a corner shower, black and white tile, subway tile, white walls, medium hardwood floors and an undermount sink.
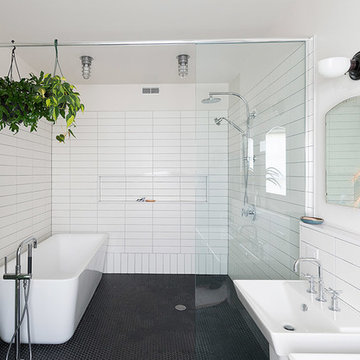
Jaime Alvarez jaimephoto.com
This is an example of an industrial bathroom in Philadelphia with a wall-mount sink, a freestanding tub, an open shower, white walls, mosaic tile floors, black and white tile, black floor and an open shower.
This is an example of an industrial bathroom in Philadelphia with a wall-mount sink, a freestanding tub, an open shower, white walls, mosaic tile floors, black and white tile, black floor and an open shower.
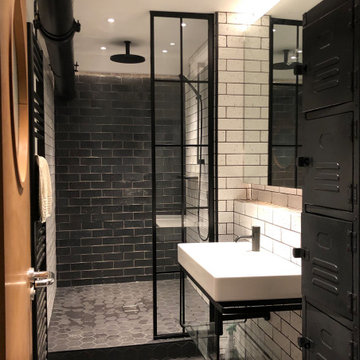
The basement bathroom took its cues from the black industrial rainwater pipe running across the ceiling. The bathroom was built into the basement of an ex-school boiler room so the client wanted to maintain the industrial feel the area once had.
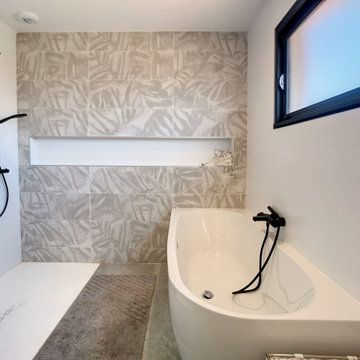
This is an example of an industrial bathroom in Other with a drop-in tub, a curbless shower, black and white tile, ceramic tile, wood benchtops, an open shower and a single vanity.
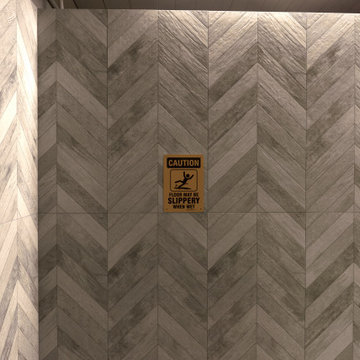
Black Rock was awarded the contract to remodel the Highlands Recreation Pool house. The facility had not been updated in a decade and we brought it up to a more modern and functional look.
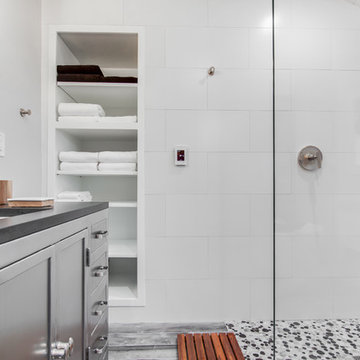
This is an example of a mid-sized industrial master bathroom in New York with recessed-panel cabinets, grey cabinets, a freestanding tub, a curbless shower, a one-piece toilet, black and white tile, ceramic tile, grey walls, ceramic floors, an undermount sink and granite benchtops.
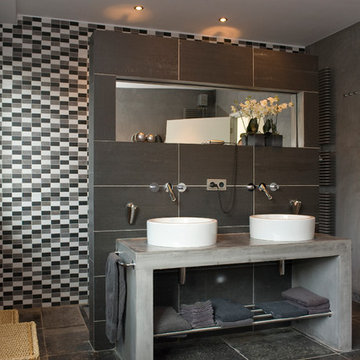
This is an example of an industrial master bathroom in Amsterdam with an open shower, black and white tile, gray tile, grey walls, a vessel sink and an open shower.
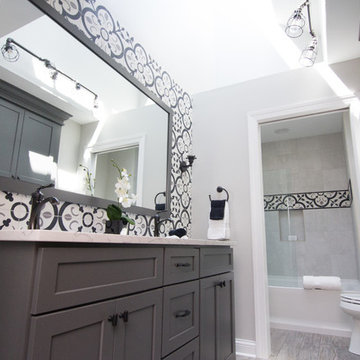
Inspiration for a large industrial master bathroom in Chicago with flat-panel cabinets, grey cabinets, an alcove tub, a shower/bathtub combo, a two-piece toilet, black and white tile, cement tile, grey walls, porcelain floors, an undermount sink, engineered quartz benchtops, grey floor, a hinged shower door and white benchtops.
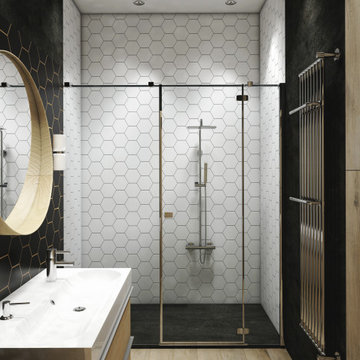
Inspiration for a mid-sized industrial master bathroom in London with flat-panel cabinets, light wood cabinets, a one-piece toilet, black and white tile, porcelain tile, multi-coloured walls, wood-look tile, a wall-mount sink, brown floor, a single vanity, a freestanding vanity and wood walls.
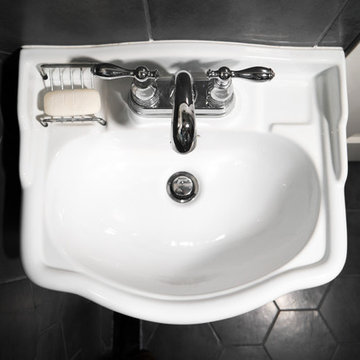
A small bungalow in NE Portland was in need of a bathroom update. It was a quant space with original olive green shower surround and undistinguishable finishes. It did however have beautiful original trim and built ins that were important to keep. The homeowner was brave enough to go with a bold design which paid off in the end. Large hex tiles in dark gray were installed on the floors and half way up the walls to create a dramatic look. Subway tiles were applied to the upper half of the shower divided by a small glass tile liner. The original medicine cabinet, trim, and door knobs were kept to add a unique touch to the newly designed space.
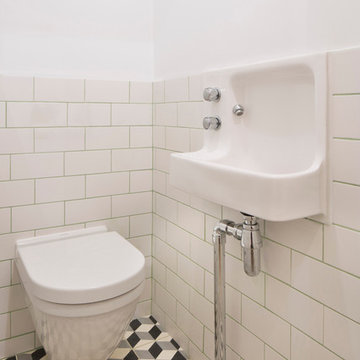
Inspiration for an industrial bathroom in London with a wall-mount toilet, black and white tile, ceramic tile, white walls, mosaic tile floors and a drop-in sink.
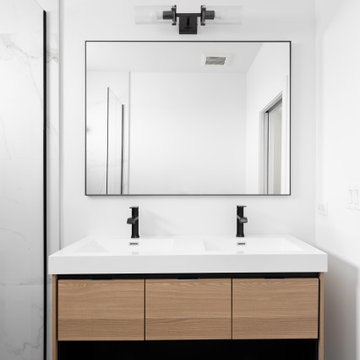
Photo of an industrial bathroom in New York with light wood cabinets, black and white tile, ceramic tile, ceramic floors, black floor and a floating vanity.
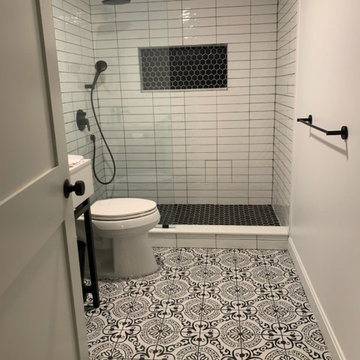
Photo of a mid-sized industrial 3/4 bathroom in Providence with open cabinets, white cabinets, an open shower, a two-piece toilet, black and white tile, porcelain tile, white walls, porcelain floors, an undermount sink, an open shower, white benchtops, a niche, a single vanity and a freestanding vanity.

Photo of a small industrial 3/4 wet room bathroom in Other with open cabinets, medium wood cabinets, a wall-mount toilet, black and white tile, porcelain tile, grey walls, porcelain floors, a drop-in sink, wood benchtops, grey floor, a hinged shower door, brown benchtops, a single vanity, a floating vanity and wallpaper.
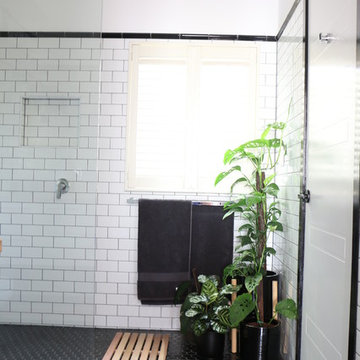
SMS Projects
Inspiration for an industrial master bathroom in Brisbane with an open shower, black and white tile, subway tile, white walls, mosaic tile floors, wood benchtops, black floor and an open shower.
Inspiration for an industrial master bathroom in Brisbane with an open shower, black and white tile, subway tile, white walls, mosaic tile floors, wood benchtops, black floor and an open shower.

This farmhouse master bath features industrial touches with the black metal light fixtures, hardware, custom shelf, and more.
The cabinet door of this custom vanity are reminiscent of a barndoor.
The cabinet is topped with a Quartz by Corian in Ashen Gray with integral Corian sinks
The shower floor and backsplash boast a penny round tile in a gray and white pattern. Glass doors with black tracks and hardware finish the shower.
The bathroom floors are finished with a Luxury Vinyl Plank (LVP) by Mannington.
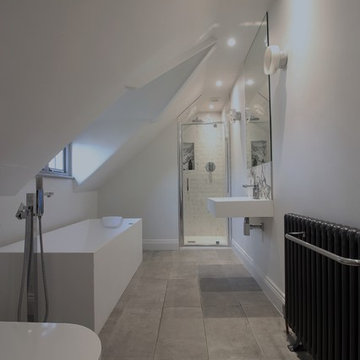
Photo of a mid-sized industrial master bathroom in Kent with open cabinets, a freestanding tub, a curbless shower, a wall-mount toilet, black and white tile, marble, white walls, cement tiles, a wall-mount sink, grey floor, a hinged shower door and white benchtops.
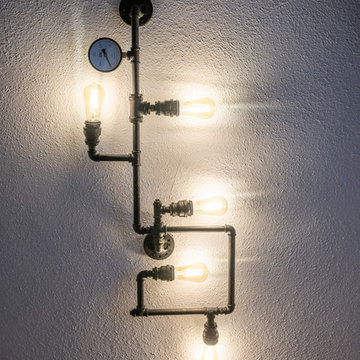
Inspiration for a mid-sized industrial 3/4 bathroom in Other with glass-front cabinets, white cabinets, an undermount tub, a two-piece toilet, black and white tile, subway tile, white walls, ceramic floors, a vessel sink, stainless steel benchtops, black floor, a shower curtain and white benchtops.
Industrial Bathroom Design Ideas with Black and White Tile
2