Industrial Bathroom Design Ideas with Black Benchtops
Refine by:
Budget
Sort by:Popular Today
1 - 20 of 279 photos
Item 1 of 3
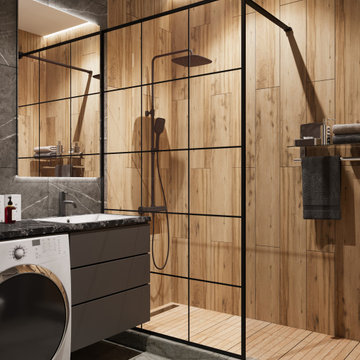
This is an example of a mid-sized industrial 3/4 bathroom in Other with flat-panel cabinets, grey cabinets, an alcove shower, a wall-mount toilet, gray tile, porcelain tile, grey walls, porcelain floors, an undermount sink, solid surface benchtops, grey floor, a shower curtain, black benchtops, a laundry, a single vanity and a floating vanity.

Contemplative bathroom, resort feel
Inspiration for a mid-sized industrial 3/4 bathroom in Melbourne with flat-panel cabinets, medium wood cabinets, black tile, a vessel sink, grey floor, black benchtops, a single vanity and a floating vanity.
Inspiration for a mid-sized industrial 3/4 bathroom in Melbourne with flat-panel cabinets, medium wood cabinets, black tile, a vessel sink, grey floor, black benchtops, a single vanity and a floating vanity.

double sink in Master Bath
Design ideas for a large industrial master wet room bathroom in Kansas City with flat-panel cabinets, grey cabinets, gray tile, porcelain tile, grey walls, concrete floors, a vessel sink, granite benchtops, grey floor, an open shower, black benchtops, a double vanity, a built-in vanity, exposed beam and brick walls.
Design ideas for a large industrial master wet room bathroom in Kansas City with flat-panel cabinets, grey cabinets, gray tile, porcelain tile, grey walls, concrete floors, a vessel sink, granite benchtops, grey floor, an open shower, black benchtops, a double vanity, a built-in vanity, exposed beam and brick walls.

This bathroom was designed for specifically for my clients’ overnight guests.
My clients felt their previous bathroom was too light and sparse looking and asked for a more intimate and moodier look.
The mirror, tapware and bathroom fixtures have all been chosen for their soft gradual curves which create a flow on effect to each other, even the tiles were chosen for their flowy patterns. The smoked bronze lighting, door hardware, including doorstops were specified to work with the gun metal tapware.
A 2-metre row of deep storage drawers’ float above the floor, these are stained in a custom inky blue colour – the interiors are done in Indian Ink Melamine. The existing entrance door has also been stained in the same dark blue timber stain to give a continuous and purposeful look to the room.
A moody and textural material pallet was specified, this made up of dark burnished metal look porcelain tiles, a lighter grey rock salt porcelain tile which were specified to flow from the hallway into the bathroom and up the back wall.
A wall has been designed to divide the toilet and the vanity and create a more private area for the toilet so its dominance in the room is minimised - the focal areas are the large shower at the end of the room bath and vanity.
The freestanding bath has its own tumbled natural limestone stone wall with a long-recessed shelving niche behind the bath - smooth tiles for the internal surrounds which are mitred to the rough outer tiles all carefully planned to ensure the best and most practical solution was achieved. The vanity top is also a feature element, made in Bengal black stone with specially designed grooves creating a rock edge.
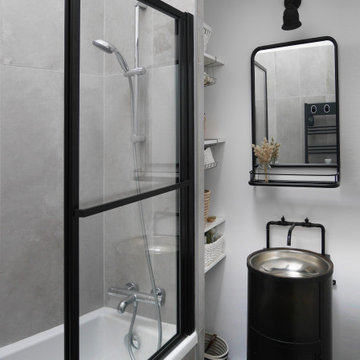
Rénovation complète d'une maison à Bordeaux,
création d'une salle de bain :
-> une salle de bain chic et fonctionnelle avec son meuble vasque industriel de style récup', des étagères dissimulées derrière la douche, une baignoire assymétrique qui vient épouser l'angle du mur et des nuances de gris pour la faience verticale XXL et le béton au sol.
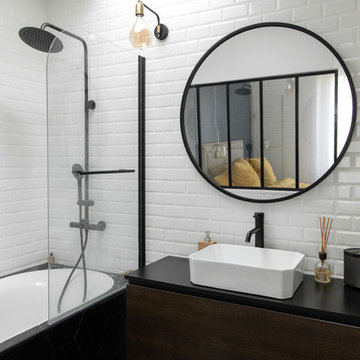
Inspiration for an industrial bathroom in Other with flat-panel cabinets, dark wood cabinets, an alcove tub, a shower/bathtub combo, white tile, a vessel sink, black floor, an open shower and black benchtops.
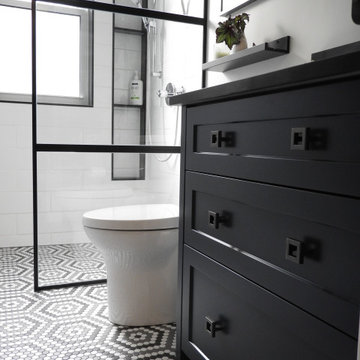
Main Floor Bathroom Renovation
Photo of a small industrial 3/4 bathroom in Toronto with shaker cabinets, blue cabinets, a curbless shower, a two-piece toilet, white tile, ceramic tile, white walls, mosaic tile floors, an undermount sink, engineered quartz benchtops, grey floor, an open shower, black benchtops, a niche, a single vanity and a built-in vanity.
Photo of a small industrial 3/4 bathroom in Toronto with shaker cabinets, blue cabinets, a curbless shower, a two-piece toilet, white tile, ceramic tile, white walls, mosaic tile floors, an undermount sink, engineered quartz benchtops, grey floor, an open shower, black benchtops, a niche, a single vanity and a built-in vanity.
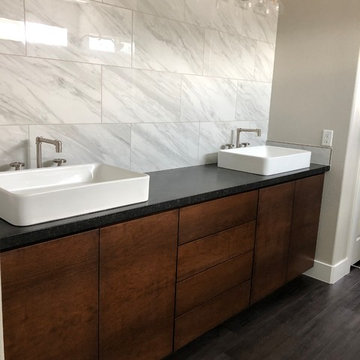
Inspiration for a mid-sized industrial master bathroom in Las Vegas with flat-panel cabinets, dark wood cabinets, white tile, marble, beige walls, porcelain floors, a vessel sink, soapstone benchtops, black floor and black benchtops.
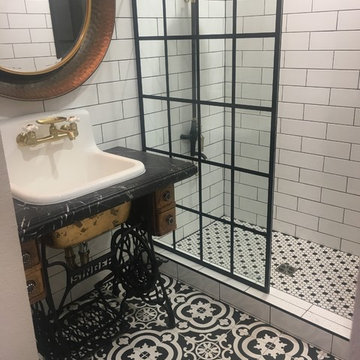
Used a functional Singer sewing machine and made a vanity. Beautiful cast iron sink. All tile purchased at Lowes. Vintage shower head just added a touch to my new bathroom.
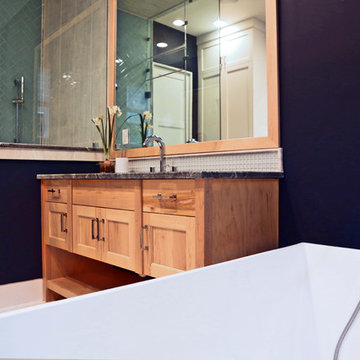
The large mirrors and ample lighting lighten this space each morning while creating a soft calm atmosphere at night. The free-standing contemporary tub.
Photographer: Jeno Design
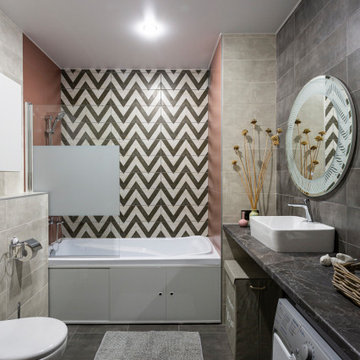
Настольная раковина и стиральная машина под столешницей.
Inspiration for a mid-sized industrial master bathroom in Yekaterinburg with an alcove tub, a shower/bathtub combo, a wall-mount toilet, ceramic tile, porcelain floors, a vessel sink, laminate benchtops, brown floor, a shower curtain, black benchtops, a laundry and a single vanity.
Inspiration for a mid-sized industrial master bathroom in Yekaterinburg with an alcove tub, a shower/bathtub combo, a wall-mount toilet, ceramic tile, porcelain floors, a vessel sink, laminate benchtops, brown floor, a shower curtain, black benchtops, a laundry and a single vanity.
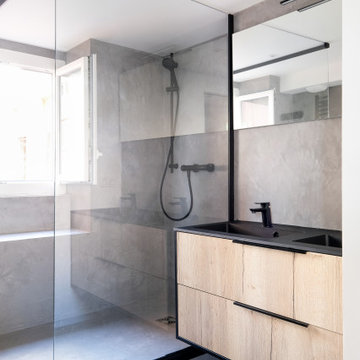
La salle de bains est dans le même esprit industriel que le reste de l'appartement : elle se compose de matériaux bruts comme le bois, le métal et le béton.
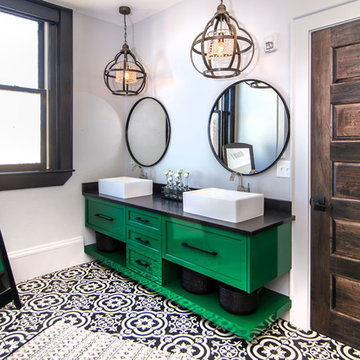
Painted cabinets by Walker Woodworking - SW Espalier 6734 – High Gloss Finish
Build Method: Frameless
U shaped drawers to maximize storage around plumbing
Open shelving on the bottom of the vanity
Hardware: Jeffrey Alexander
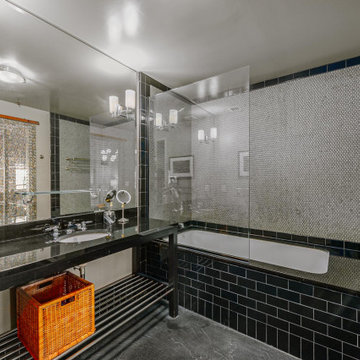
Mid-sized industrial master bathroom in Los Angeles with open cabinets, black cabinets, an undermount tub, a shower/bathtub combo, gray tile, concrete floors, an undermount sink, an open shower, mosaic tile, grey floor and black benchtops.
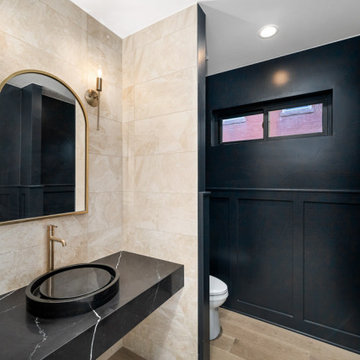
Industrial powder room in Denver with black cabinets, a two-piece toilet, beige tile, porcelain tile, black walls, light hardwood floors, a vessel sink, quartzite benchtops, brown floor, black benchtops and a floating vanity.

In the cloakroom, a captivating mural unfolds as walls come alive with an enchanting panorama of flowers intertwined with a diverse array of whimsical animals. This artistic masterpiece brings an immersive and playful atmosphere, seamlessly blending the beauty of nature with the charm of the animal kingdom. Each corner reveals a delightful surprise, from colorful butterflies fluttering around blossoms to curious animals peeking out from the foliage. This imaginative mural not only transforms the cloakroom into a visually engaging space but also sparks the imagination, making every visit a delightful journey through a magical realm of flora and fauna.
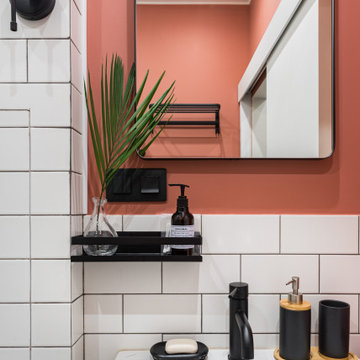
Inspiration for a small industrial 3/4 bathroom in Saint Petersburg with flat-panel cabinets, grey cabinets, a corner shower, a wall-mount toilet, white tile, ceramic tile, green walls, porcelain floors, a drop-in sink, solid surface benchtops, black floor, a sliding shower screen, black benchtops, a single vanity and a freestanding vanity.
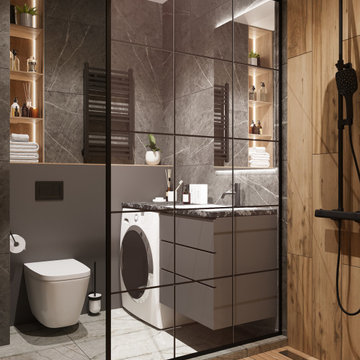
Photo of a mid-sized industrial 3/4 bathroom in Other with flat-panel cabinets, grey cabinets, an alcove shower, a wall-mount toilet, gray tile, porcelain tile, grey walls, porcelain floors, an undermount sink, solid surface benchtops, grey floor, a shower curtain, black benchtops, a laundry, a single vanity and a floating vanity.
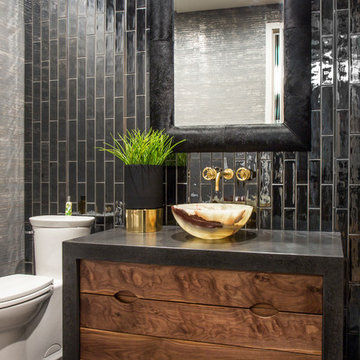
Design ideas for an industrial powder room in Salt Lake City with dark wood cabinets, a one-piece toilet, black tile, black walls, a vessel sink, black floor and black benchtops.
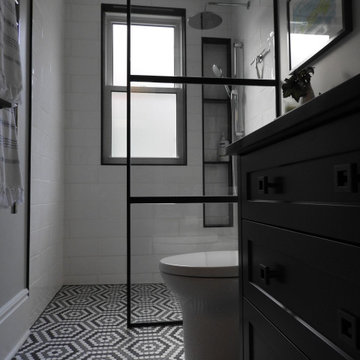
Main Floor Bathroom Renovation
Design ideas for a small industrial 3/4 bathroom in Toronto with shaker cabinets, blue cabinets, a curbless shower, a two-piece toilet, white tile, ceramic tile, white walls, mosaic tile floors, an undermount sink, engineered quartz benchtops, grey floor, an open shower, black benchtops, a niche, a single vanity and a built-in vanity.
Design ideas for a small industrial 3/4 bathroom in Toronto with shaker cabinets, blue cabinets, a curbless shower, a two-piece toilet, white tile, ceramic tile, white walls, mosaic tile floors, an undermount sink, engineered quartz benchtops, grey floor, an open shower, black benchtops, a niche, a single vanity and a built-in vanity.
Industrial Bathroom Design Ideas with Black Benchtops
1

