Industrial Bathroom Design Ideas with Ceramic Tile
Refine by:
Budget
Sort by:Popular Today
121 - 140 of 1,260 photos
Item 1 of 3
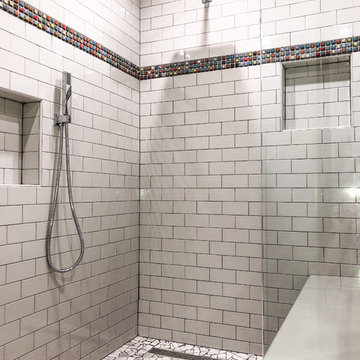
The curbless shower has all the amenities - wall mount rain head, bench seat, adjustable wand, built-in niches, and stylish strip drain.
This is an example of a mid-sized industrial 3/4 bathroom in Denver with flat-panel cabinets, dark wood cabinets, a curbless shower, a one-piece toilet, white tile, ceramic tile, yellow walls, concrete floors, an integrated sink, solid surface benchtops, grey floor, an open shower and beige benchtops.
This is an example of a mid-sized industrial 3/4 bathroom in Denver with flat-panel cabinets, dark wood cabinets, a curbless shower, a one-piece toilet, white tile, ceramic tile, yellow walls, concrete floors, an integrated sink, solid surface benchtops, grey floor, an open shower and beige benchtops.

Design ideas for a mid-sized industrial master bathroom in Paris with light wood cabinets, an undermount tub, a shower/bathtub combo, a one-piece toilet, gray tile, ceramic tile, white walls, wood-look tile, a drop-in sink, wood benchtops, brown floor, a hinged shower door, brown benchtops, a single vanity, a freestanding vanity and flat-panel cabinets.
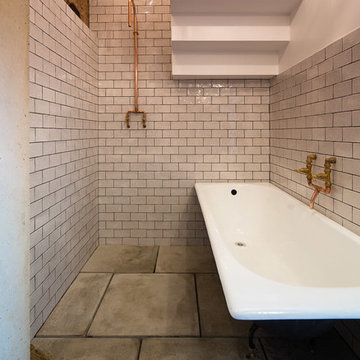
This is an example of an industrial bathroom in London with an open shower, white tile, ceramic tile, white walls, concrete floors, a drop-in tub and an open shower.
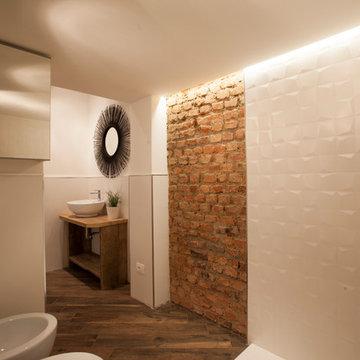
Vista del Locale Bagno.
Il bagno è stato realizzato alternando rivestimento a parete effetto 3D, effetto liscio ed enfatizzando il mattone a vista.
Mid-sized industrial 3/4 bathroom in Milan with light wood cabinets, a two-piece toilet, white tile, ceramic tile, ceramic floors, a vessel sink, wood benchtops and brown floor.
Mid-sized industrial 3/4 bathroom in Milan with light wood cabinets, a two-piece toilet, white tile, ceramic tile, ceramic floors, a vessel sink, wood benchtops and brown floor.
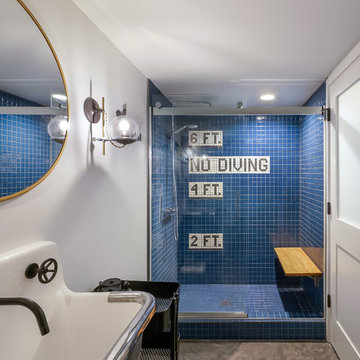
L+M's ADU is a basement converted to an accessory dwelling unit (ADU) with exterior & main level access, wet bar, living space with movie center & ethanol fireplace, office divided by custom steel & glass "window" grid, guest bathroom, & guest bedroom. Along with an efficient & versatile layout, we were able to get playful with the design, reflecting the whimsical personalties of the home owners.
credits
design: Matthew O. Daby - m.o.daby design
interior design: Angela Mechaley - m.o.daby design
construction: Hammish Murray Construction
custom steel fabricator: Flux Design
reclaimed wood resource: Viridian Wood
photography: Darius Kuzmickas - KuDa Photography
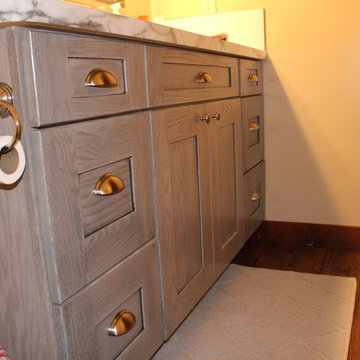
Mid Continent Cabinetry
Oak with a Stain and Glaze
Industrial 3/4 bathroom in Seattle with shaker cabinets, grey cabinets, white tile, ceramic tile, a drop-in sink, laminate benchtops and brown floor.
Industrial 3/4 bathroom in Seattle with shaker cabinets, grey cabinets, white tile, ceramic tile, a drop-in sink, laminate benchtops and brown floor.
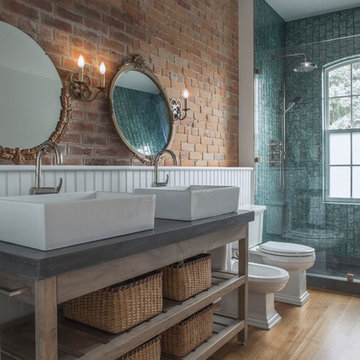
Photography: Sean McBride
Large industrial master bathroom in Toronto with concrete benchtops, open cabinets, brown cabinets, an alcove shower, a two-piece toilet, gray tile, ceramic tile, white walls, mosaic tile floors, a vessel sink, a claw-foot tub and brown floor.
Large industrial master bathroom in Toronto with concrete benchtops, open cabinets, brown cabinets, an alcove shower, a two-piece toilet, gray tile, ceramic tile, white walls, mosaic tile floors, a vessel sink, a claw-foot tub and brown floor.
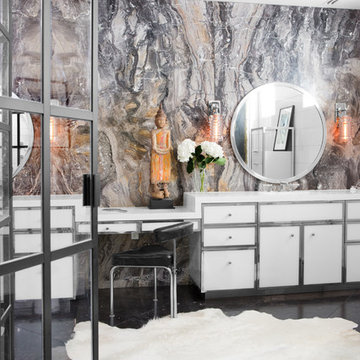
The master bath is outfitted with arabesco bronzino slab in a warm gray tone.
Photo by Adam Milliron
Photo of a mid-sized industrial master bathroom in Other with glass-front cabinets, white cabinets, a corner shower, white tile, ceramic tile, multi-coloured walls, marble floors, black floor, a one-piece toilet, a drop-in sink, solid surface benchtops and a hinged shower door.
Photo of a mid-sized industrial master bathroom in Other with glass-front cabinets, white cabinets, a corner shower, white tile, ceramic tile, multi-coloured walls, marble floors, black floor, a one-piece toilet, a drop-in sink, solid surface benchtops and a hinged shower door.
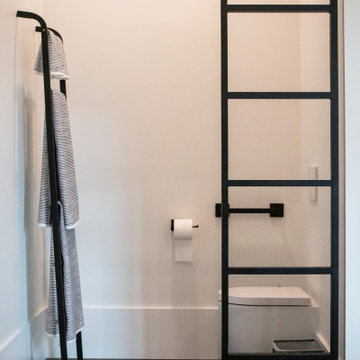
The master bedroom suite exudes elegance and functionality with a spacious walk-in closet boasting versatile storage solutions. The bedroom itself boasts a striking full-wall headboard crafted from painted black beadboard, complemented by aged oak flooring and adjacent black matte tile in the bath and closet areas. Custom nightstands on either side of the bed provide convenience, illuminated by industrial rope pendants overhead. The master bath showcases an industrial aesthetic with white subway tile, aged oak cabinetry, and a luxurious walk-in shower. Black plumbing fixtures and hardware add a sophisticated touch, completing this harmoniously designed and well-appointed master suite.
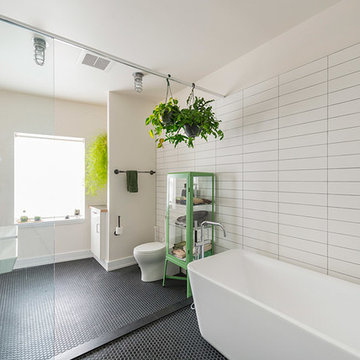
Inspiration for a large industrial master wet room bathroom in Philadelphia with a freestanding tub, a one-piece toilet, black tile, white tile, ceramic tile, white walls, ceramic floors and a wall-mount sink.
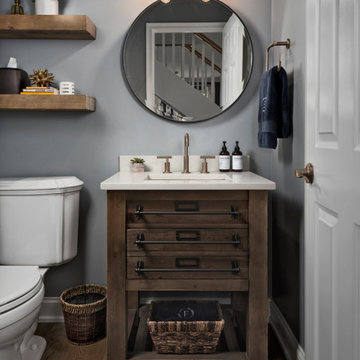
Photography by Picture Perfect House
Photo of a mid-sized industrial 3/4 bathroom in Chicago with medium wood cabinets, a two-piece toilet, white tile, ceramic tile, blue walls, porcelain floors, an undermount sink, engineered quartz benchtops, black floor, a hinged shower door, grey benchtops, a single vanity and a freestanding vanity.
Photo of a mid-sized industrial 3/4 bathroom in Chicago with medium wood cabinets, a two-piece toilet, white tile, ceramic tile, blue walls, porcelain floors, an undermount sink, engineered quartz benchtops, black floor, a hinged shower door, grey benchtops, a single vanity and a freestanding vanity.
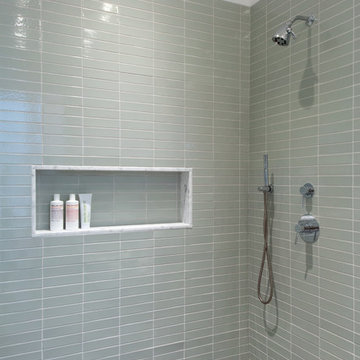
Photography by Meredith Heuer
Photo of an industrial bathroom in New York with a freestanding tub, a corner shower, green tile, ceramic tile, white walls, concrete floors and grey floor.
Photo of an industrial bathroom in New York with a freestanding tub, a corner shower, green tile, ceramic tile, white walls, concrete floors and grey floor.
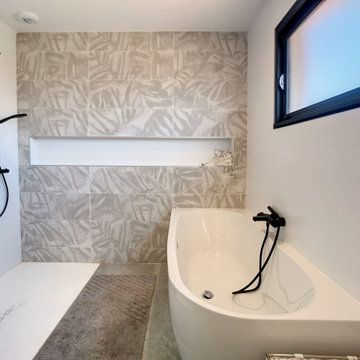
This is an example of an industrial bathroom in Other with a drop-in tub, a curbless shower, black and white tile, ceramic tile, wood benchtops, an open shower and a single vanity.
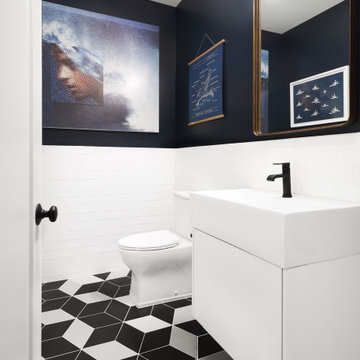
Industrial powder room in Other with flat-panel cabinets, white cabinets, a two-piece toilet, white tile, ceramic tile, blue walls, porcelain floors, an integrated sink, multi-coloured floor, white benchtops and a floating vanity.
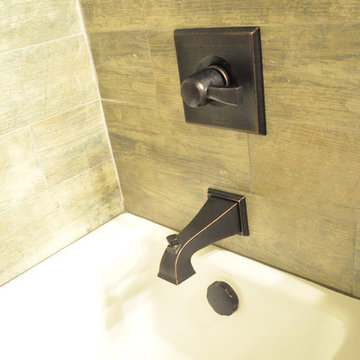
Small industrial kids bathroom in Atlanta with an undermount sink, shaker cabinets, dark wood cabinets, granite benchtops, an undermount tub, a shower/bathtub combo, a two-piece toilet, brown tile, ceramic tile and ceramic floors.
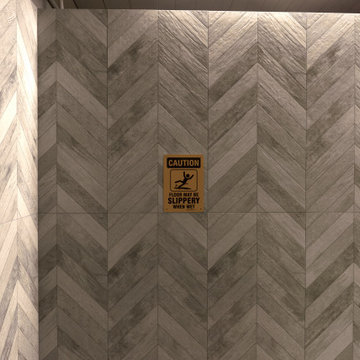
Black Rock was awarded the contract to remodel the Highlands Recreation Pool house. The facility had not been updated in a decade and we brought it up to a more modern and functional look.
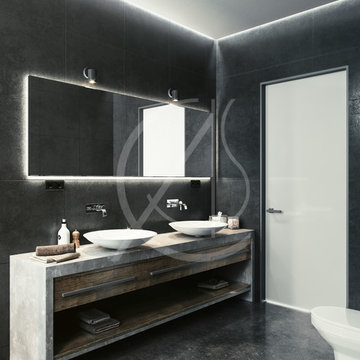
Refined bathroom interior with bold clean lines and a blend of raw materials, floor covered in polished concrete and the vanity unit composed of exposed concrete and natural wood, indirect lighting accents the modern lines of the bathroom interior space.
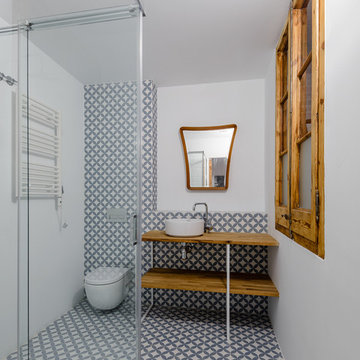
foto: pau guerrero
Inspiration for a mid-sized industrial 3/4 bathroom in Barcelona with a curbless shower, ceramic tile, wood benchtops, open cabinets, medium wood cabinets, a sliding shower screen and brown benchtops.
Inspiration for a mid-sized industrial 3/4 bathroom in Barcelona with a curbless shower, ceramic tile, wood benchtops, open cabinets, medium wood cabinets, a sliding shower screen and brown benchtops.
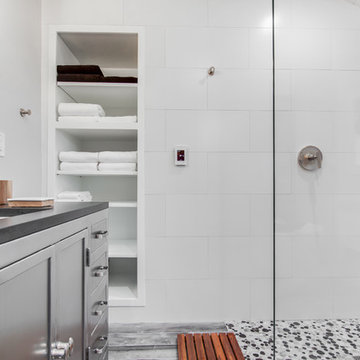
This is an example of a mid-sized industrial master bathroom in New York with recessed-panel cabinets, grey cabinets, a freestanding tub, a curbless shower, a one-piece toilet, black and white tile, ceramic tile, grey walls, ceramic floors, an undermount sink and granite benchtops.
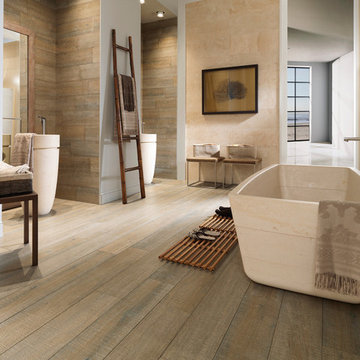
This beautiful, clean bathroom combines traditional and contemporary with a touch of industrial. The wood-look ceramic wall tile brings a soft edge to the industrial flair; while the stunning water-proof vinyl plank flooring is a practical and beautiful option. Flooring available at Finstad's Carpet One.
Industrial Bathroom Design Ideas with Ceramic Tile
7

