Industrial Bathroom Design Ideas with Dark Wood Cabinets
Refine by:
Budget
Sort by:Popular Today
81 - 100 of 522 photos
Item 1 of 3
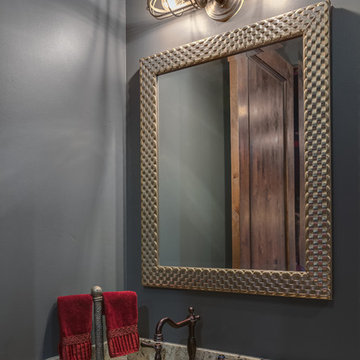
Drufer Photography
This is an example of a large industrial master bathroom in Phoenix with a drop-in sink, beaded inset cabinets, dark wood cabinets, granite benchtops, a freestanding tub, an alcove shower, a one-piece toilet, porcelain tile, grey walls and travertine floors.
This is an example of a large industrial master bathroom in Phoenix with a drop-in sink, beaded inset cabinets, dark wood cabinets, granite benchtops, a freestanding tub, an alcove shower, a one-piece toilet, porcelain tile, grey walls and travertine floors.
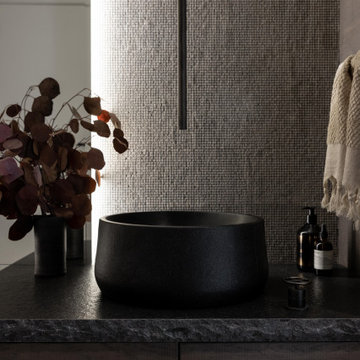
A multi use room - this is not only a powder room but also a laundry. My clients wanted to hide the utilitarian aspect of the room so the washer and dryer are hidden behind cabinet doors.
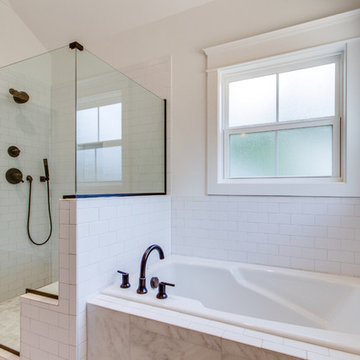
Showcase Photography
Inspiration for a mid-sized industrial master bathroom in Nashville with an undermount sink, shaker cabinets, dark wood cabinets, quartzite benchtops, an open shower, a two-piece toilet, white tile, subway tile, white walls and porcelain floors.
Inspiration for a mid-sized industrial master bathroom in Nashville with an undermount sink, shaker cabinets, dark wood cabinets, quartzite benchtops, an open shower, a two-piece toilet, white tile, subway tile, white walls and porcelain floors.
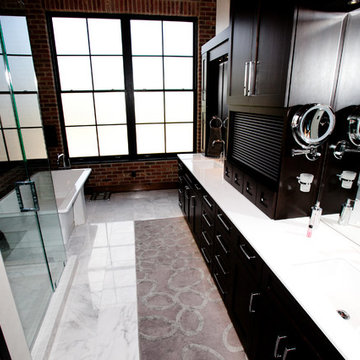
Vivian Lodderhose
Photo of an industrial bathroom in St Louis with recessed-panel cabinets, dark wood cabinets, a freestanding tub and a corner shower.
Photo of an industrial bathroom in St Louis with recessed-panel cabinets, dark wood cabinets, a freestanding tub and a corner shower.
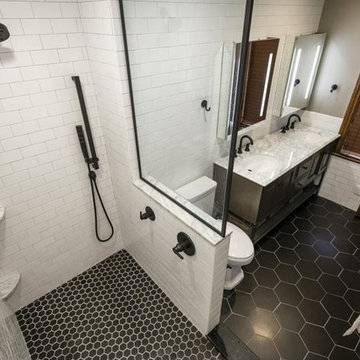
Design ideas for a mid-sized industrial master bathroom in Indianapolis with recessed-panel cabinets, dark wood cabinets, an open shower, white tile, subway tile, grey walls, ceramic floors, an undermount sink, marble benchtops, black floor, an open shower and grey benchtops.
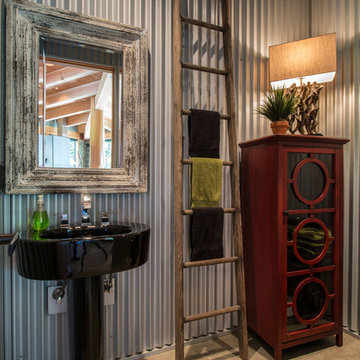
visions west photography
This is an example of an industrial powder room in Vancouver with furniture-like cabinets, dark wood cabinets, concrete floors, a pedestal sink and grey floor.
This is an example of an industrial powder room in Vancouver with furniture-like cabinets, dark wood cabinets, concrete floors, a pedestal sink and grey floor.
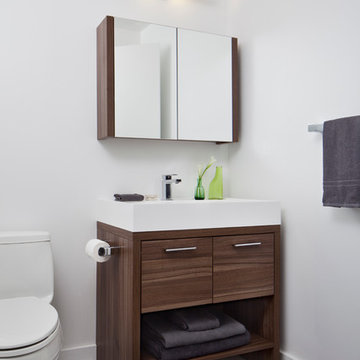
© Rad Design Inc.
A two storey penthouse loft in an old historic building and neighbourhood of downtown Toronto.
Inspiration for a small industrial bathroom in Toronto with flat-panel cabinets, dark wood cabinets, a one-piece toilet, white walls, ceramic floors and a console sink.
Inspiration for a small industrial bathroom in Toronto with flat-panel cabinets, dark wood cabinets, a one-piece toilet, white walls, ceramic floors and a console sink.
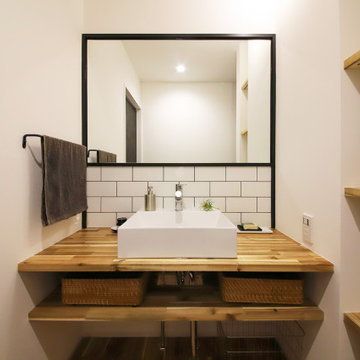
黒枠の大型ミラーと造作カウンターの間にサブウェイタイルを張り、上質感をプラスした造作洗面。壁にすっきり収まる棚も使いやすくて便利です。
Inspiration for an industrial powder room in Other with open cabinets, dark wood cabinets, white tile, subway tile, white walls, dark hardwood floors, a vessel sink, wood benchtops, brown floor, brown benchtops, a built-in vanity, wallpaper and wallpaper.
Inspiration for an industrial powder room in Other with open cabinets, dark wood cabinets, white tile, subway tile, white walls, dark hardwood floors, a vessel sink, wood benchtops, brown floor, brown benchtops, a built-in vanity, wallpaper and wallpaper.
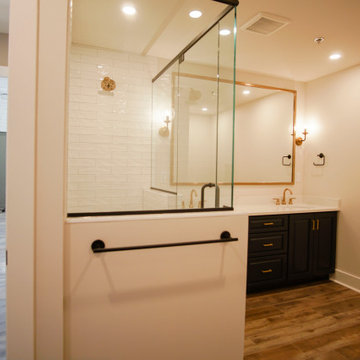
The bathroom connects to the master bedroom through the huge closet, making is almost one huge room. The design on this bathroom is absolutely stunning, from the beautiful lighting, to the glass shower, certainly one of the best we've done.
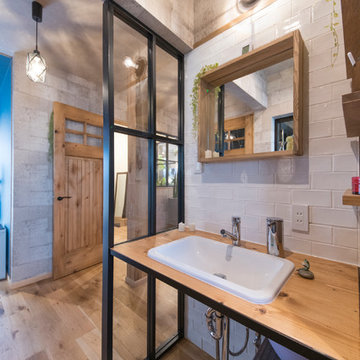
造作の洗面台。扉は設けず、オープンな空間にしています。
Industrial powder room in Tokyo Suburbs with open cabinets, dark wood cabinets, white tile, porcelain tile, blue walls, porcelain floors, grey floor and brown benchtops.
Industrial powder room in Tokyo Suburbs with open cabinets, dark wood cabinets, white tile, porcelain tile, blue walls, porcelain floors, grey floor and brown benchtops.

Photo of an industrial bathroom in London with flat-panel cabinets, dark wood cabinets, grey walls, a vessel sink, grey floor, black benchtops, a single vanity and a freestanding vanity.
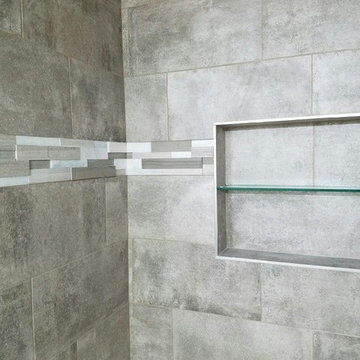
Master bath with stained concrete floors, custom dark wood cabinetry, his & her sinks, and quartzite countertops.
This is an example of a mid-sized industrial master bathroom in Jacksonville with recessed-panel cabinets, dark wood cabinets, an alcove shower, a one-piece toilet, grey walls, concrete floors, an undermount sink, quartzite benchtops, grey floor and a hinged shower door.
This is an example of a mid-sized industrial master bathroom in Jacksonville with recessed-panel cabinets, dark wood cabinets, an alcove shower, a one-piece toilet, grey walls, concrete floors, an undermount sink, quartzite benchtops, grey floor and a hinged shower door.
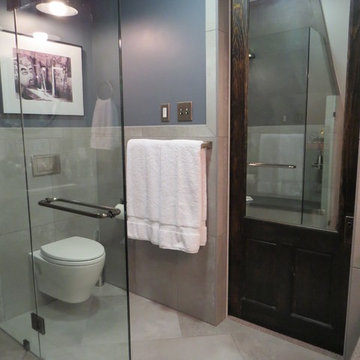
Photos by Robin Amorello, CKD CAPS
Inspiration for a small industrial master bathroom in Portland Maine with an undermount sink, shaker cabinets, dark wood cabinets, granite benchtops, a curbless shower, a wall-mount toilet, gray tile, porcelain tile, grey walls and porcelain floors.
Inspiration for a small industrial master bathroom in Portland Maine with an undermount sink, shaker cabinets, dark wood cabinets, granite benchtops, a curbless shower, a wall-mount toilet, gray tile, porcelain tile, grey walls and porcelain floors.
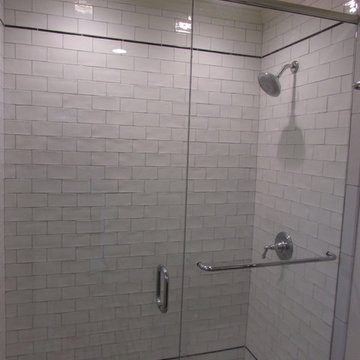
White and black traditional bathroom with modern spa-like touches.
Photo of an industrial master bathroom in New Orleans with open cabinets, dark wood cabinets, an open shower, a one-piece toilet, black and white tile, porcelain tile, white walls, porcelain floors, an undermount sink and quartzite benchtops.
Photo of an industrial master bathroom in New Orleans with open cabinets, dark wood cabinets, an open shower, a one-piece toilet, black and white tile, porcelain tile, white walls, porcelain floors, an undermount sink and quartzite benchtops.
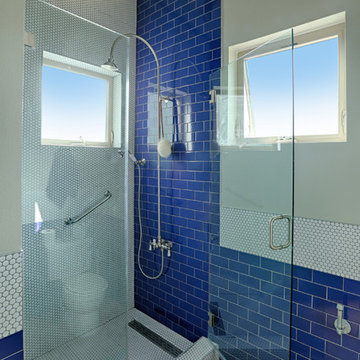
Full Home Renovation and Addition. Industrial Artist Style.
We removed most of the walls in the existing house and create a bridge to the addition over the detached garage. We created an very open floor plan which is industrial and cozy. Both bathrooms and the first floor have cement floors with a specialty stain, and a radiant heat system. We installed a custom kitchen, custom barn doors, custom furniture, all new windows and exterior doors. We loved the rawness of the beams and added corrugated tin in a few areas to the ceiling. We applied American Clay to many walls, and installed metal stairs. This was a fun project and we had a blast!
Tom Queally Photography
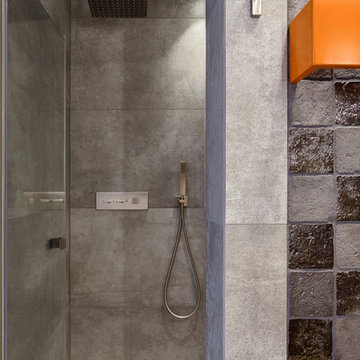
Fotografie Achim Venzke
Design ideas for a large industrial 3/4 bathroom in Cologne with dark wood cabinets, a curbless shower, a wall-mount toilet, gray tile, terra-cotta tile, white walls, ceramic floors, an integrated sink, tile benchtops, grey floor and grey benchtops.
Design ideas for a large industrial 3/4 bathroom in Cologne with dark wood cabinets, a curbless shower, a wall-mount toilet, gray tile, terra-cotta tile, white walls, ceramic floors, an integrated sink, tile benchtops, grey floor and grey benchtops.
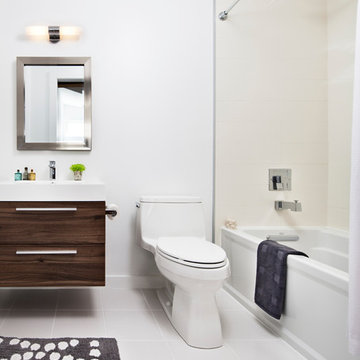
© Rad Design Inc.
A two storey penthouse loft in an old historic building and neighbourhood of downtown Toronto.
Photo credit: Donna Griffith
Mid-sized industrial bathroom in Toronto with a wall-mount sink, flat-panel cabinets, dark wood cabinets, an alcove tub, a shower/bathtub combo, a one-piece toilet, beige tile, white walls and ceramic floors.
Mid-sized industrial bathroom in Toronto with a wall-mount sink, flat-panel cabinets, dark wood cabinets, an alcove tub, a shower/bathtub combo, a one-piece toilet, beige tile, white walls and ceramic floors.
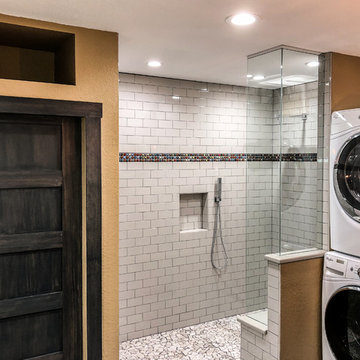
Walk-in Shower with Bench Seat, laundry units in bathroom, and built in storage cubby over the toilet closet
Mid-sized industrial 3/4 bathroom in Denver with flat-panel cabinets, dark wood cabinets, a curbless shower, a one-piece toilet, white tile, ceramic tile, yellow walls, concrete floors, an integrated sink, solid surface benchtops, grey floor, an open shower and beige benchtops.
Mid-sized industrial 3/4 bathroom in Denver with flat-panel cabinets, dark wood cabinets, a curbless shower, a one-piece toilet, white tile, ceramic tile, yellow walls, concrete floors, an integrated sink, solid surface benchtops, grey floor, an open shower and beige benchtops.
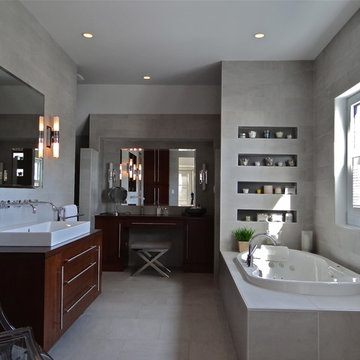
This is an example of a mid-sized industrial master bathroom in Calgary with flat-panel cabinets, dark wood cabinets, a drop-in tub, gray tile, cement tile, grey walls, cement tiles, a trough sink and wood benchtops.
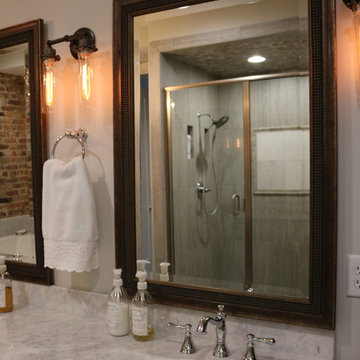
Linda Blackman
Design ideas for a mid-sized industrial 3/4 bathroom in Other with furniture-like cabinets, dark wood cabinets, a drop-in tub, an alcove shower, white walls, laminate floors, an undermount sink and marble benchtops.
Design ideas for a mid-sized industrial 3/4 bathroom in Other with furniture-like cabinets, dark wood cabinets, a drop-in tub, an alcove shower, white walls, laminate floors, an undermount sink and marble benchtops.
Industrial Bathroom Design Ideas with Dark Wood Cabinets
5

