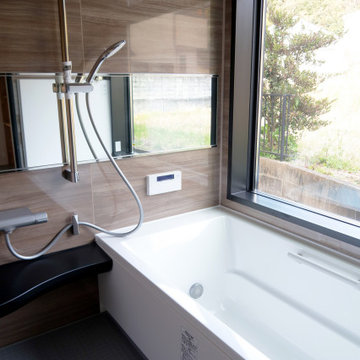Industrial Bathroom Design Ideas with Panelled Walls
Refine by:
Budget
Sort by:Popular Today
1 - 20 of 23 photos
Item 1 of 3

Design ideas for a mid-sized industrial powder room in Moscow with a two-piece toilet, gray tile, grey walls, porcelain floors, a console sink, grey floor, white benchtops, a freestanding vanity, recessed and panelled walls.
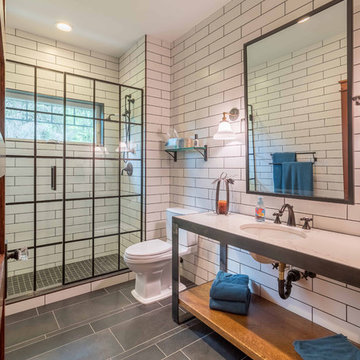
The first floor hall bath departs from the Craftsman style of the rest of the house for a clean contemporary finish. The steel-framed vanity and shower doors are focal points of the room. The white subway tiles extend from floor to ceiling on all 4 walls, and are highlighted with black grout. The dark bronze fixtures accent the steel and complete the industrial vibe. The transom window in the shower provides ample natural light and ventilation.

We used a large wall to wall mirror to maximise the feeling of space in this compact shower room. The vertical wood paneling gives the illusion of greater height and appears to go on forever in it's reflection.
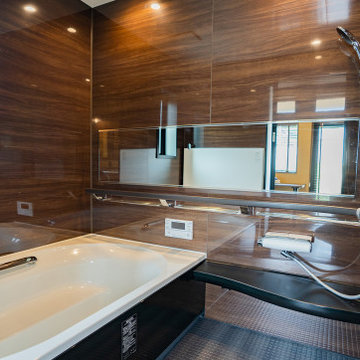
Photo of an industrial master wet room bathroom in Other with brown walls, grey floor, black cabinets, an alcove tub, brown tile, wood-look tile, black benchtops, a built-in vanity and panelled walls.
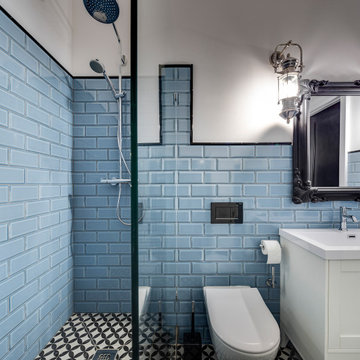
Настроение этой небольшой квартире (52 кв. м) задает история здания, в котором она расположена. Городская усадьба в центре Киева, на улице Пушкинской, была построена в 1898 году по проекту Андрея-Фердинанда Краусса — любимого зодчего столичной знати конца XIX — начала XX веков. Среди других его работ — неоготический «Замок Ричарда Львиное Сердце» на Андреевском спуске, Бессарабский квартал, дома на Рейтарской, Большой Васильковской и других улицах.
Владелица квартиры издает книги по архитектуре и урбанистике, интересуется дизайном. Подыскивая жилье, она в первую очередь обращала внимание на дома, ставшие важной частью архитектурной истории Киева. В подъезде здания на Пушкинской — широкая парадная лестница с элегантными перилами, а фасад служит ярким примером стиля Краусса. Среди основных пожеланий хозяйки квартиры дизайнеру Юрию Зименко — интерьер должен быть созвучен стилистике здания, в то же время оставаться современным, легкими функциональным. Важно было продумать планировку так, чтобы максимально сохранить и подчеркнуть основные достоинства квартиры, в том числе четырехметровые потолки. Это учли в инженерных решениях и отразили в декоре: тяжелые полотна бархатных штор от пола до потолка и круглое зеркало по центру стены в гостиной акцентируют на вертикали пространства.
Об истории здания напоминают также широкие массивные молдинги, повторяющие черты фасада, и лепнина на потолке в гостиной, которую удалось сохранить в оригинальном виде. Среди ретроэлементов, тактично инсталлированных в современный интерьер, — темная ажурная сетка на дверцах кухонных шкафчиков, узорчатая напольная плитка, алюминиевые бра и зеркало в резной раме в ванной. Центральным элементом гостиной стала редкая литография лимитированной серии одной из самых известных работ французского художника Жоржа Брака «Трубка, рюмка, игральная кисточка и газета» 1963 года.
В спокойной нейтральной гамме интерьера настроение создают яркие вспышки цвета — глубокого зеленого, электрического синего, голубого и кораллового. В изначальной планировке было сделано одно глобальное изменение: зону кухни со всеми коммуникациями перенесли в зону гостиной. В результате получилось функциональное жилое пространство с местом для сна и гостиной со столовой.
Но в итоге нам удалось встроить все коммуникации в зону над дверным проемом спальни». — комментирует Юрий Зименко.
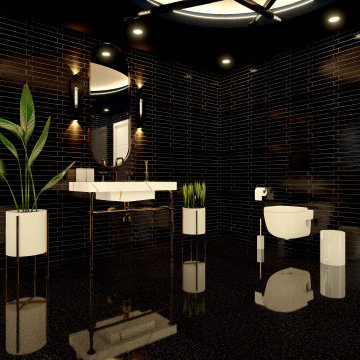
Hi everyone:
My black golden bathroom design ready to work as B2B with interior designers www.mscreationandmore.com/services
Photo of a large industrial master bathroom in Boston with open cabinets, yellow cabinets, a freestanding tub, a shower/bathtub combo, a wall-mount toilet, black tile, ceramic tile, black walls, terrazzo floors, a console sink, quartzite benchtops, black floor, a sliding shower screen, white benchtops, a shower seat, a single vanity, a freestanding vanity, recessed and panelled walls.
Photo of a large industrial master bathroom in Boston with open cabinets, yellow cabinets, a freestanding tub, a shower/bathtub combo, a wall-mount toilet, black tile, ceramic tile, black walls, terrazzo floors, a console sink, quartzite benchtops, black floor, a sliding shower screen, white benchtops, a shower seat, a single vanity, a freestanding vanity, recessed and panelled walls.
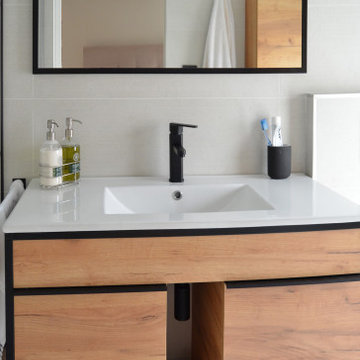
Mid-sized industrial master bathroom in Bilbao with beaded inset cabinets, white cabinets, a curbless shower, a wall-mount toilet, white tile, white walls, concrete floors, a drop-in sink, engineered quartz benchtops, grey floor, a sliding shower screen, white benchtops, a single vanity, a freestanding vanity, exposed beam and panelled walls.
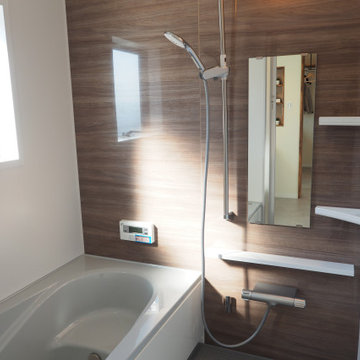
自然光の入る浴室。
一日の疲れを取ることのできる空間。
Inspiration for an industrial bathroom in Other with grey floor and panelled walls.
Inspiration for an industrial bathroom in Other with grey floor and panelled walls.
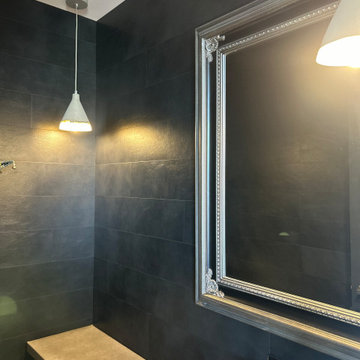
Genoa Black used as a feature wall to give an elegance to our downstaris powder room.
Chrome plated porcelain bowl with feature mirror and GRC- Glass Reinforced Concrete counter tops.
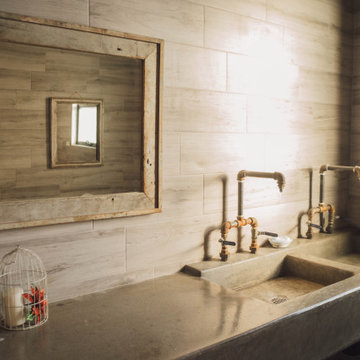
This is the exterior bathroom, in the grill area, is all made of concrete with the integraded double sink with rusted metal pipes faucets with indutrial valves,
An old wood mirror is placed at the wall.
You can see part of the red door in the mirror.
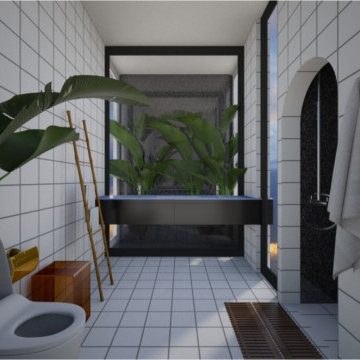
Inspiration for a mid-sized industrial 3/4 bathroom in London with flat-panel cabinets, white cabinets, an open shower, a wall-mount toilet, white tile, ceramic tile, white walls, ceramic floors, an integrated sink, tile benchtops, white floor, an open shower, white benchtops, a shower seat, a double vanity, a built-in vanity and panelled walls.
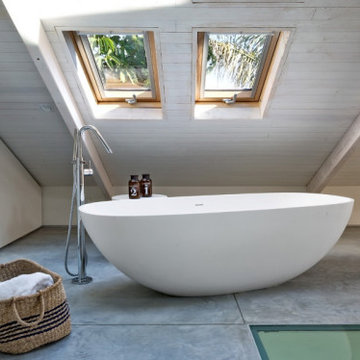
Inspiration for a mid-sized industrial master bathroom in Other with furniture-like cabinets, medium wood cabinets, a freestanding tub, an open shower, a wall-mount toilet, gray tile, stone slab, grey walls, concrete floors, a vessel sink, wood benchtops, grey floor, an open shower, brown benchtops, a niche, a single vanity, a freestanding vanity, wood and panelled walls.
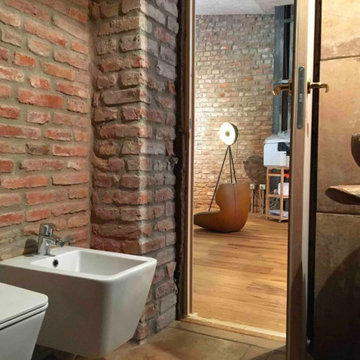
Bagno intimo e accogliente con mattone a vista e lavandino in stile etnico
Inspiration for a small industrial powder room in Milan with shaker cabinets, light wood cabinets, a two-piece toilet, orange tile, terra-cotta tile, orange walls, terra-cotta floors, a vessel sink, wood benchtops, orange floor, brown benchtops, wood and panelled walls.
Inspiration for a small industrial powder room in Milan with shaker cabinets, light wood cabinets, a two-piece toilet, orange tile, terra-cotta tile, orange walls, terra-cotta floors, a vessel sink, wood benchtops, orange floor, brown benchtops, wood and panelled walls.
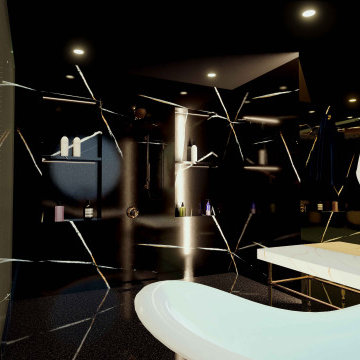
Hi everyone:
My black golden bathroom design ready to work as B2B with interior designers www.mscreationandmore.com/services
Inspiration for a large industrial master bathroom in Boston with open cabinets, yellow cabinets, a freestanding tub, a shower/bathtub combo, a wall-mount toilet, black tile, ceramic tile, black walls, terrazzo floors, a console sink, quartzite benchtops, black floor, a sliding shower screen, white benchtops, a shower seat, a single vanity, a freestanding vanity, recessed and panelled walls.
Inspiration for a large industrial master bathroom in Boston with open cabinets, yellow cabinets, a freestanding tub, a shower/bathtub combo, a wall-mount toilet, black tile, ceramic tile, black walls, terrazzo floors, a console sink, quartzite benchtops, black floor, a sliding shower screen, white benchtops, a shower seat, a single vanity, a freestanding vanity, recessed and panelled walls.

Design ideas for a mid-sized industrial powder room in Moscow with medium wood cabinets, a two-piece toilet, gray tile, porcelain tile, grey walls, porcelain floors, a console sink, wood benchtops, grey floor, beige benchtops, a freestanding vanity, recessed and panelled walls.

Photo of a mid-sized industrial powder room in Moscow with a two-piece toilet, gray tile, grey walls, porcelain floors, a console sink, grey floor, white benchtops, a freestanding vanity, recessed and panelled walls.
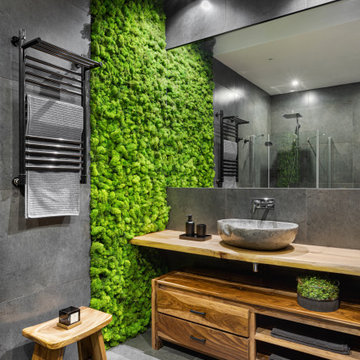
This is an example of a mid-sized industrial powder room in Moscow with medium wood cabinets, a two-piece toilet, gray tile, porcelain tile, grey walls, porcelain floors, a console sink, wood benchtops, grey floor, beige benchtops, a freestanding vanity, recessed and panelled walls.
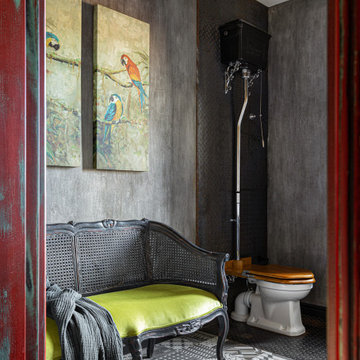
Photo of a mid-sized industrial powder room in Moscow with a two-piece toilet, gray tile, grey walls, porcelain floors, a console sink, grey floor, white benchtops, a freestanding vanity, recessed and panelled walls.
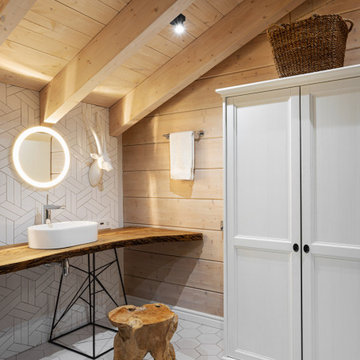
This is an example of a mid-sized industrial powder room in Moscow with medium wood cabinets, a wall-mount toilet, porcelain tile, grey walls, ceramic floors, a drop-in sink, wood benchtops, white floor, beige benchtops, a floating vanity, exposed beam and panelled walls.
Industrial Bathroom Design Ideas with Panelled Walls
1


