Industrial Bathroom Design Ideas with Porcelain Tile
Refine by:
Budget
Sort by:Popular Today
181 - 200 of 1,252 photos
Item 1 of 3
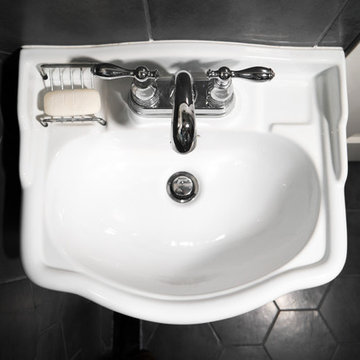
A small bungalow in NE Portland was in need of a bathroom update. It was a quant space with original olive green shower surround and undistinguishable finishes. It did however have beautiful original trim and built ins that were important to keep. The homeowner was brave enough to go with a bold design which paid off in the end. Large hex tiles in dark gray were installed on the floors and half way up the walls to create a dramatic look. Subway tiles were applied to the upper half of the shower divided by a small glass tile liner. The original medicine cabinet, trim, and door knobs were kept to add a unique touch to the newly designed space.
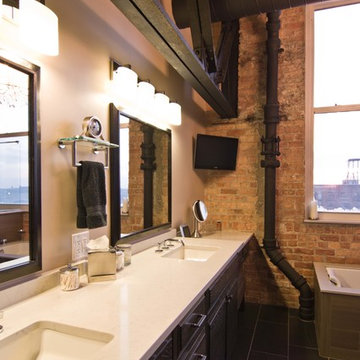
The original master bathroom was cramped and the truss was enclosed by drywall. We opened it up and reconfigured the entry to the bathroom and in turn exposed the great truss passing through the space.
Peter Nilson Photography
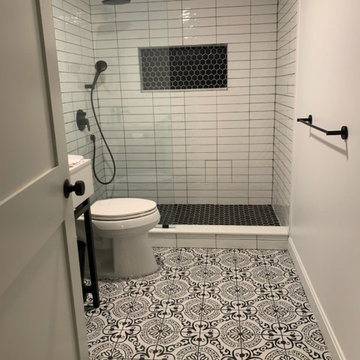
Photo of a mid-sized industrial 3/4 bathroom in Providence with open cabinets, white cabinets, an open shower, a two-piece toilet, black and white tile, porcelain tile, white walls, porcelain floors, an undermount sink, an open shower, white benchtops, a niche, a single vanity and a freestanding vanity.
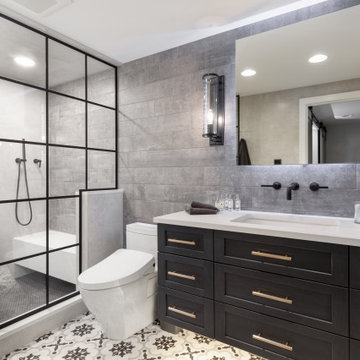
Inspiration for a mid-sized industrial bathroom in Detroit with shaker cabinets, black cabinets, a one-piece toilet, beige tile, porcelain tile, grey walls, porcelain floors, with a sauna, an undermount sink, engineered quartz benchtops, multi-coloured floor, a hinged shower door and beige benchtops.
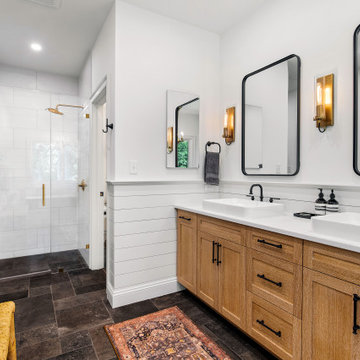
Charlottesville, VA Main Bathroom Remodel
The fabulous folks at Interior Concepts, LC designed this luxurious main bathroom. This main bathroom features a custom vanity by a local cabinet company, Black Locust Custom LLC, who created gorgeous hand-cut style dovetail drawers with roll-outs for all your getting-ready needs. Step into the curbless walk-in shower with black and white porcelain tile, linear drain, niche, frameless glass, and brushed gold hardware. If you want to relax a little longer, fill the beautiful black vintage tub to soak. Recessed lights, tall wall sconces, and a gorgeous chandelier complete this wonderful industrial bohemian bathroom.
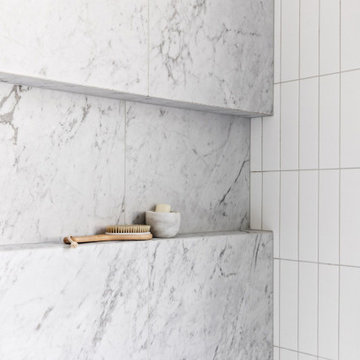
The Redfern project - Ensuite Bathroom!
Using our Potts Point marble look tile and our Riverton matt white subway tile
This is an example of an industrial bathroom in Sydney with black cabinets, a double shower, white tile, marble floors, tile benchtops, a niche, a single vanity, decorative wall panelling and porcelain tile.
This is an example of an industrial bathroom in Sydney with black cabinets, a double shower, white tile, marble floors, tile benchtops, a niche, a single vanity, decorative wall panelling and porcelain tile.
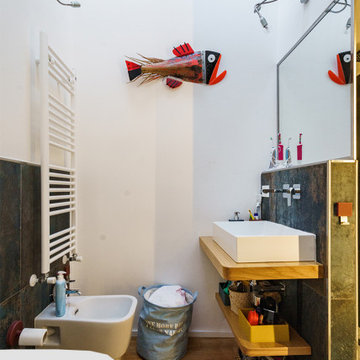
Small industrial 3/4 bathroom with open cabinets, light wood cabinets, an alcove shower, a two-piece toilet, multi-coloured tile, porcelain tile, white walls, light hardwood floors, a vessel sink, wood benchtops, brown floor, an open shower and brown benchtops.
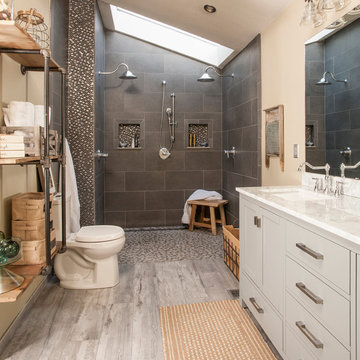
A balance of northwest inspired textures, reclaimed materials, eco-sensibilities, and luxury elements help to define this new century industrial chic master bathroom built for two. The open concept and curbless double shower allows easy, safe access for all ages...fido will enjoy it too!
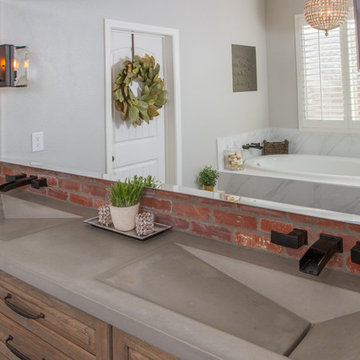
Beautiful Concrete counters by Soncast Studios in Oceano. Photos by Rob Rijnen.
Large industrial master bathroom in Santa Barbara with flat-panel cabinets, medium wood cabinets, a drop-in tub, a corner shower, a two-piece toilet, white tile, porcelain tile, grey walls, porcelain floors, a trough sink and concrete benchtops.
Large industrial master bathroom in Santa Barbara with flat-panel cabinets, medium wood cabinets, a drop-in tub, a corner shower, a two-piece toilet, white tile, porcelain tile, grey walls, porcelain floors, a trough sink and concrete benchtops.
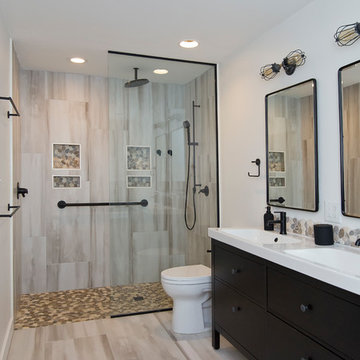
This warm and inviting space has great industrial flair. We love the contrast of the black cabinets, plumbing fixtures, and accessories against the bright warm tones in the tile. Pebble tile was used as accent through the space, both in the niches in the tub and shower areas as well as for the backsplash behind the sink. The vanity is front and center when you walk into the space from the master bedroom. The framed medicine cabinets on the wall and drawers in the vanity provide great storage. The deep soaker tub, taking up pride-of-place at one end of the bathroom, is a great place to relax after a long day. A walk-in shower at the other end of the bathroom balances the space. The shower includes a rainhead and handshower for a luxurious bathing experience. The black theme is continued into the shower and around the glass panel between the toilet and shower enclosure. The shower, an open, curbless, walk-in, works well now and will be great as the family grows up and ages in place.
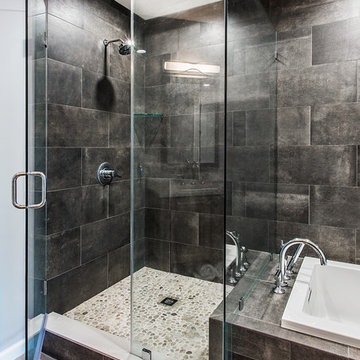
Anna Zagorodna
Inspiration for a large industrial master bathroom in Richmond with furniture-like cabinets, medium wood cabinets, a one-piece toilet, black tile, porcelain tile, grey walls, porcelain floors, an undermount sink, granite benchtops, grey floor, a hinged shower door, a drop-in tub and a corner shower.
Inspiration for a large industrial master bathroom in Richmond with furniture-like cabinets, medium wood cabinets, a one-piece toilet, black tile, porcelain tile, grey walls, porcelain floors, an undermount sink, granite benchtops, grey floor, a hinged shower door, a drop-in tub and a corner shower.
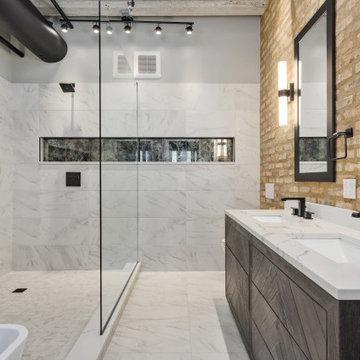
This is an example of a large industrial master bathroom in Chicago with furniture-like cabinets, black cabinets, a freestanding tub, an open shower, a wall-mount toilet, gray tile, porcelain tile, brown walls, porcelain floors, an undermount sink, quartzite benchtops, grey floor, an open shower, white benchtops, a niche, a double vanity, a freestanding vanity, exposed beam and brick walls.
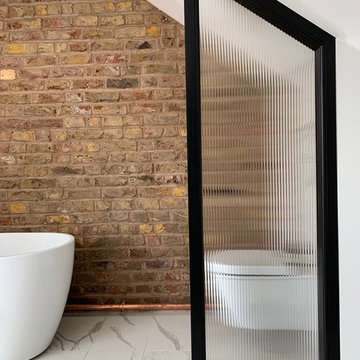
Photo of a small industrial master bathroom in London with a freestanding tub, a one-piece toilet, white tile, porcelain tile, brown walls, porcelain floors, white floor, vaulted and brick walls.
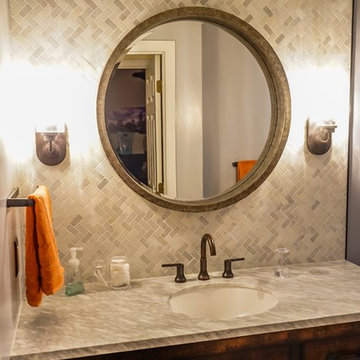
Condo guests bathroom remodeling. New marble mosaic herringbone tile, porcelain tile, oil rubbed bronze fixtures, pottery barn marble top vanity, new mirabelle tub and glass semi- enclosure.
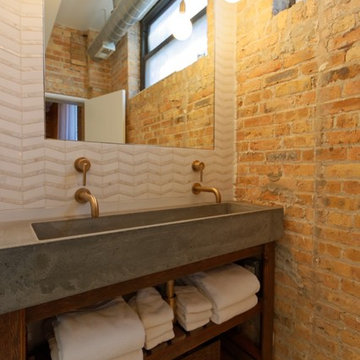
Omar Gutierrez, Architect/Photographer
Design ideas for a mid-sized industrial master bathroom in Chicago with open cabinets, an open shower, a one-piece toilet, porcelain tile, an open shower, dark wood cabinets, white tile, a trough sink, concrete benchtops, multi-coloured walls and white floor.
Design ideas for a mid-sized industrial master bathroom in Chicago with open cabinets, an open shower, a one-piece toilet, porcelain tile, an open shower, dark wood cabinets, white tile, a trough sink, concrete benchtops, multi-coloured walls and white floor.
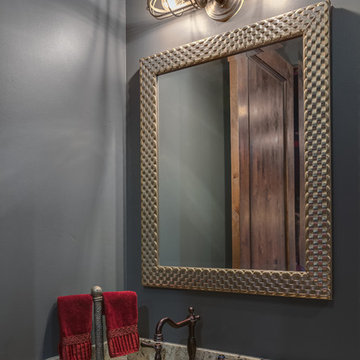
Drufer Photography
This is an example of a large industrial master bathroom in Phoenix with a drop-in sink, beaded inset cabinets, dark wood cabinets, granite benchtops, a freestanding tub, an alcove shower, a one-piece toilet, porcelain tile, grey walls and travertine floors.
This is an example of a large industrial master bathroom in Phoenix with a drop-in sink, beaded inset cabinets, dark wood cabinets, granite benchtops, a freestanding tub, an alcove shower, a one-piece toilet, porcelain tile, grey walls and travertine floors.
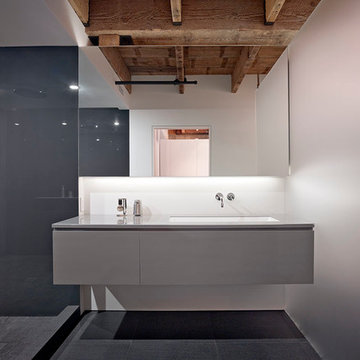
Bruce Damonte
Inspiration for a mid-sized industrial master bathroom in San Francisco with an undermount sink, flat-panel cabinets, grey cabinets, glass benchtops, an open shower, a wall-mount toilet, black tile, porcelain tile, white walls and porcelain floors.
Inspiration for a mid-sized industrial master bathroom in San Francisco with an undermount sink, flat-panel cabinets, grey cabinets, glass benchtops, an open shower, a wall-mount toilet, black tile, porcelain tile, white walls and porcelain floors.
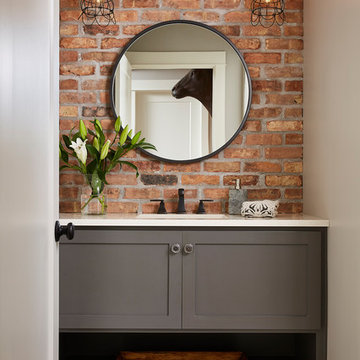
Exposed Chicago brick wall and drop-down pendant lighting adorns this basement bathroom.
Alyssa Lee Photography
This is an example of a mid-sized industrial 3/4 bathroom in Minneapolis with furniture-like cabinets, grey cabinets, an alcove shower, a two-piece toilet, porcelain tile, grey walls, cement tiles, an undermount sink, engineered quartz benchtops, white floor, a hinged shower door and white benchtops.
This is an example of a mid-sized industrial 3/4 bathroom in Minneapolis with furniture-like cabinets, grey cabinets, an alcove shower, a two-piece toilet, porcelain tile, grey walls, cement tiles, an undermount sink, engineered quartz benchtops, white floor, a hinged shower door and white benchtops.
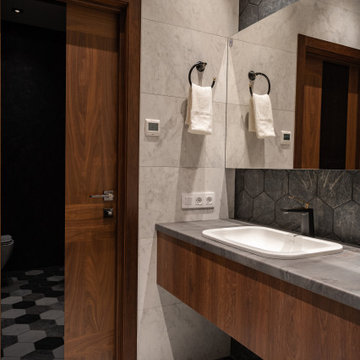
This is an example of a mid-sized industrial 3/4 bathroom in Other with flat-panel cabinets, brown cabinets, an alcove shower, a wall-mount toilet, gray tile, porcelain tile, white walls, porcelain floors, an undermount sink, laminate benchtops, white floor, a shower curtain and grey benchtops.
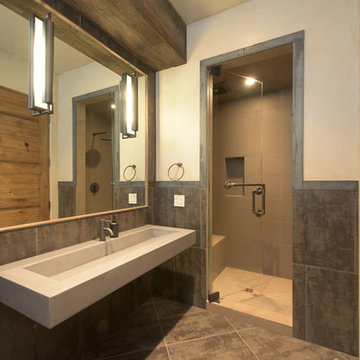
Jon M Photography
Photo of a large industrial 3/4 bathroom in Other with an alcove shower, gray tile, porcelain tile, white walls, porcelain floors, a trough sink and concrete benchtops.
Photo of a large industrial 3/4 bathroom in Other with an alcove shower, gray tile, porcelain tile, white walls, porcelain floors, a trough sink and concrete benchtops.
Industrial Bathroom Design Ideas with Porcelain Tile
10

