Industrial Bathroom Design Ideas with White Benchtops
Refine by:
Budget
Sort by:Popular Today
21 - 40 of 1,133 photos
Item 1 of 3

This long slim room began as an awkward bedroom and became a luxurious master bathroom.
The huge double entry shower and soaking tub big enough for two is perfect for a long weekend getaway.
The apartment was renovated for rental space or to be used by family when visiting.

From little things, big things grow. This project originated with a request for a custom sofa. It evolved into decorating and furnishing the entire lower floor of an urban apartment. The distinctive building featured industrial origins and exposed metal framed ceilings. Part of our brief was to address the unfinished look of the ceiling, while retaining the soaring height. The solution was to box out the trimmers between each beam, strengthening the visual impact of the ceiling without detracting from the industrial look or ceiling height.
We also enclosed the void space under the stairs to create valuable storage and completed a full repaint to round out the building works. A textured stone paint in a contrasting colour was applied to the external brick walls to soften the industrial vibe. Floor rugs and window treatments added layers of texture and visual warmth. Custom designed bookshelves were created to fill the double height wall in the lounge room.
With the success of the living areas, a kitchen renovation closely followed, with a brief to modernise and consider functionality. Keeping the same footprint, we extended the breakfast bar slightly and exchanged cupboards for drawers to increase storage capacity and ease of access. During the kitchen refurbishment, the scope was again extended to include a redesign of the bathrooms, laundry and powder room.
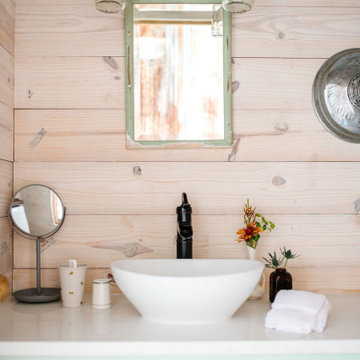
Small industrial bathroom in Austin with flat-panel cabinets, turquoise cabinets, white benchtops, a single vanity, a built-in vanity and planked wall panelling.
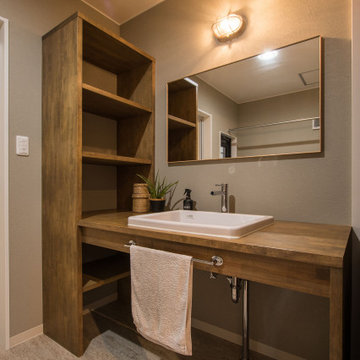
グレイッシュカラーの洗面室。
オーダーメイドの洗面台と収納棚で木のぬくもりをプラス。
Design ideas for a small industrial powder room in Other with medium wood cabinets, grey walls, an undermount sink, wood benchtops, beige floor, white benchtops, a built-in vanity, wallpaper and wallpaper.
Design ideas for a small industrial powder room in Other with medium wood cabinets, grey walls, an undermount sink, wood benchtops, beige floor, white benchtops, a built-in vanity, wallpaper and wallpaper.
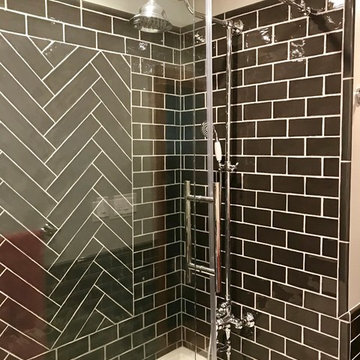
Mid-sized industrial kids bathroom in Other with furniture-like cabinets, white cabinets, an alcove tub, a shower/bathtub combo, a one-piece toilet, black tile, subway tile, grey walls, porcelain floors, an undermount sink, marble benchtops, multi-coloured floor, a sliding shower screen and white benchtops.
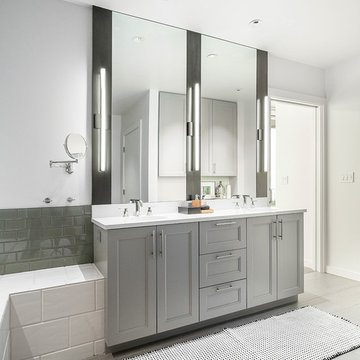
Custom vanity with modern sconces
This is an example of a mid-sized industrial master bathroom in Seattle with grey cabinets, an undermount sink, engineered quartz benchtops, white benchtops, recessed-panel cabinets, gray tile, subway tile, white walls and grey floor.
This is an example of a mid-sized industrial master bathroom in Seattle with grey cabinets, an undermount sink, engineered quartz benchtops, white benchtops, recessed-panel cabinets, gray tile, subway tile, white walls and grey floor.
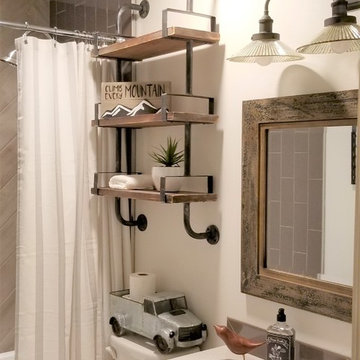
Inspiration for a small industrial kids bathroom in Other with white cabinets, an alcove tub, a shower/bathtub combo, gray tile, porcelain tile, white walls, an undermount sink, quartzite benchtops, a shower curtain and white benchtops.

EXPOSED WATER PIPES EXTERNALLY MOUNTED. BUILT IN BATH. HIDDEN TOILET
Inspiration for a mid-sized industrial master bathroom in Other with furniture-like cabinets, white cabinets, a drop-in tub, a corner shower, a wall-mount toilet, black and white tile, ceramic tile, white walls, concrete floors, a drop-in sink, grey floor, a hinged shower door, white benchtops, a single vanity, a built-in vanity, exposed beam and brick walls.
Inspiration for a mid-sized industrial master bathroom in Other with furniture-like cabinets, white cabinets, a drop-in tub, a corner shower, a wall-mount toilet, black and white tile, ceramic tile, white walls, concrete floors, a drop-in sink, grey floor, a hinged shower door, white benchtops, a single vanity, a built-in vanity, exposed beam and brick walls.
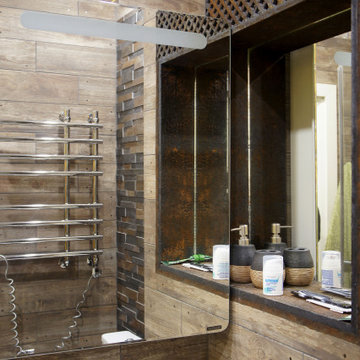
Душевая стекло со стекло блоками
Small industrial 3/4 bathroom in Other with flat-panel cabinets, brown cabinets, a corner shower, a two-piece toilet, brown tile, porcelain tile, brown walls, porcelain floors, brown floor, white benchtops, an enclosed toilet, a single vanity and a floating vanity.
Small industrial 3/4 bathroom in Other with flat-panel cabinets, brown cabinets, a corner shower, a two-piece toilet, brown tile, porcelain tile, brown walls, porcelain floors, brown floor, white benchtops, an enclosed toilet, a single vanity and a floating vanity.
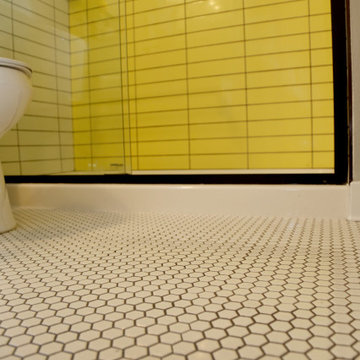
Gray grout is a perfect choice to accentuate the pops of color and maintain a crisp look. Used throughout the space it unifies the tile and pairs well with the oil rubbed bronze metal fixtures. photo by Myndi Pressly
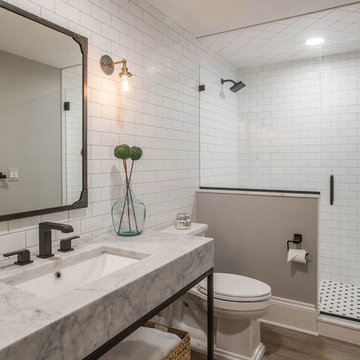
This industrial style bathroom was part of an entire basement renovation. This bathroom not only accommodates family and friends for game days but also has an oversized shower for overnight guests. White subway tile, restoration fixtures, and a chunky steel and marble vanity complement the urban styling in the adjacent rooms.
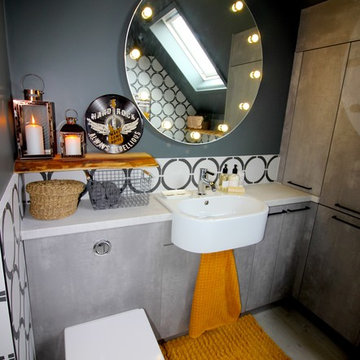
This vibrant modern bathroom features vivid black and white retro tiles, complimented by the rooms design of cool grey walls and units, copper detailing and mustard yellow accessories. There is a luxurious open shower with a circular side sliding door maximising the space. A fitted basin with bespoke curved top and fun pop star feature mirror. One of the most functional elements of this bathroom is the hidden washer and dryer area and bespoke grey fitted units, which give ample storage, whilst remaining super stylish.

Black and white hexagon marble mosaic floor tile, white subway tile, dark grout, black fixtures, Elwood bathtub.
This is an example of a small industrial bathroom in Detroit with shaker cabinets, medium wood cabinets, an alcove tub, a shower/bathtub combo, a two-piece toilet, white tile, ceramic tile, white walls, mosaic tile floors, an integrated sink, solid surface benchtops, black floor, a shower curtain, white benchtops, a single vanity and a freestanding vanity.
This is an example of a small industrial bathroom in Detroit with shaker cabinets, medium wood cabinets, an alcove tub, a shower/bathtub combo, a two-piece toilet, white tile, ceramic tile, white walls, mosaic tile floors, an integrated sink, solid surface benchtops, black floor, a shower curtain, white benchtops, a single vanity and a freestanding vanity.
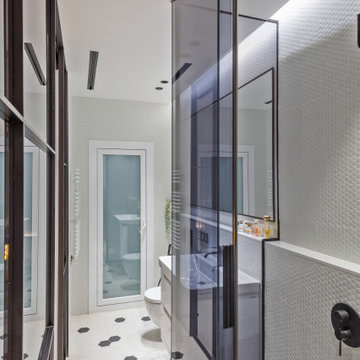
BAÑO PRINCIPAL, CON GRIFERIA Y ELEMENTOS EN ACABADO NEGRO MATE, Y REVESTIMIENTO DE HEXAGONO BLANCO Y PAVIMENTO HEXAGONO BLANCO Y NEGRO, CON VISTA DE LA COCINA DESDE LA PUERTA DE ENTRADA AL BAÑO DESDE EL ESPACIO SALÓ,/COMEDOR/COCINA
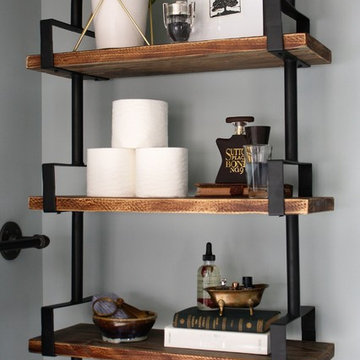
Photo of a mid-sized industrial master bathroom in Wichita with an alcove shower, a two-piece toilet, white tile, subway tile, blue walls, laminate floors, a console sink, marble benchtops, white floor, a sliding shower screen and white benchtops.
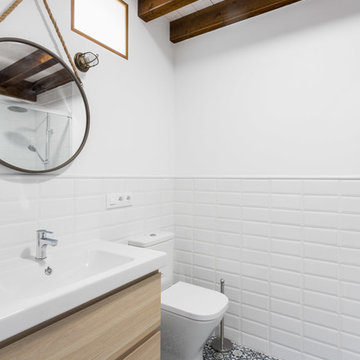
Fotografía: Jose Chas
Photo of an industrial 3/4 bathroom in Other with flat-panel cabinets, light wood cabinets, a one-piece toilet, white tile, subway tile, white walls, cement tiles, a console sink, multi-coloured floor and white benchtops.
Photo of an industrial 3/4 bathroom in Other with flat-panel cabinets, light wood cabinets, a one-piece toilet, white tile, subway tile, white walls, cement tiles, a console sink, multi-coloured floor and white benchtops.
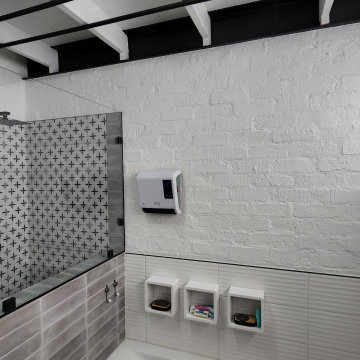
EXPOSED WATER PIPES EXTERNALLY MOUNTED. BUILT IN BATH. HIDDEN TOILET
Photo of a mid-sized industrial master bathroom in Other with furniture-like cabinets, white cabinets, a drop-in tub, a corner shower, a wall-mount toilet, black and white tile, ceramic tile, white walls, concrete floors, a drop-in sink, grey floor, a hinged shower door, white benchtops, a single vanity, a built-in vanity, exposed beam and brick walls.
Photo of a mid-sized industrial master bathroom in Other with furniture-like cabinets, white cabinets, a drop-in tub, a corner shower, a wall-mount toilet, black and white tile, ceramic tile, white walls, concrete floors, a drop-in sink, grey floor, a hinged shower door, white benchtops, a single vanity, a built-in vanity, exposed beam and brick walls.
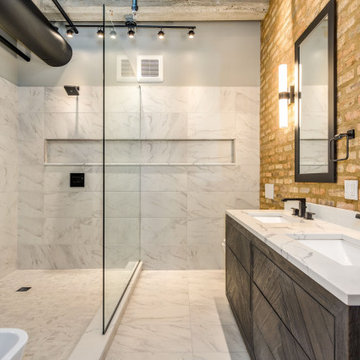
Inspiration for a large industrial master bathroom in Chicago with distressed cabinets, a freestanding tub, an open shower, a wall-mount toilet, white tile, porcelain tile, brown walls, porcelain floors, an undermount sink, quartzite benchtops, white floor, an open shower, white benchtops and flat-panel cabinets.
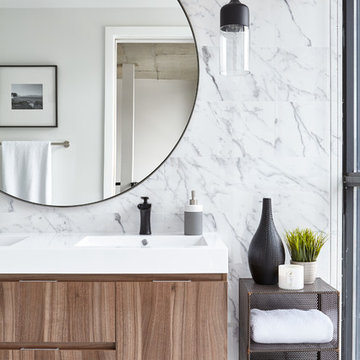
A sophisticated and mature feast for the eyes. This client was looking to create a hotel-worthy master-ensuite. By introducing marble from corner-to-corner, the subtle veins in the background make the wood grained vanity the focal point and truly accentuate the round mirror.

Inspiration for a mid-sized industrial powder room in Lyon with a wall-mount toilet, white tile, subway tile, white walls, a wall-mount sink, multi-coloured floor and white benchtops.
Industrial Bathroom Design Ideas with White Benchtops
2

