Industrial Bathroom Design Ideas with White Walls
Refine by:
Budget
Sort by:Popular Today
41 - 60 of 2,034 photos
Item 1 of 3
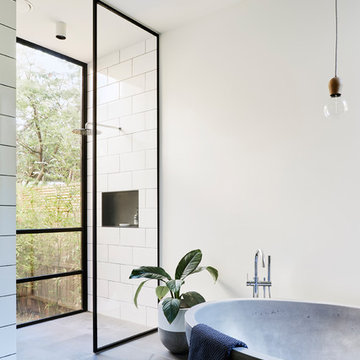
christine Francis
Industrial master bathroom in Melbourne with a freestanding tub, a curbless shower, white tile, white walls and an open shower.
Industrial master bathroom in Melbourne with a freestanding tub, a curbless shower, white tile, white walls and an open shower.
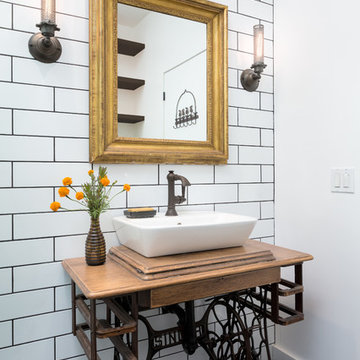
Bathroom with repurposed vintage sewing machine base as vanity. Photo by Clark Dugger
Inspiration for a small industrial bathroom in Los Angeles with white tile, ceramic tile, white walls, porcelain floors, a vessel sink, wood benchtops, black floor and brown benchtops.
Inspiration for a small industrial bathroom in Los Angeles with white tile, ceramic tile, white walls, porcelain floors, a vessel sink, wood benchtops, black floor and brown benchtops.
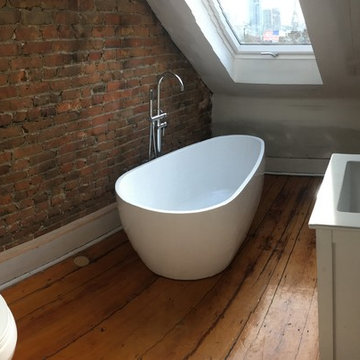
Inspiration for a mid-sized industrial bathroom in Phoenix with shaker cabinets, white cabinets, a freestanding tub, a two-piece toilet, white walls, medium hardwood floors, an integrated sink and engineered quartz benchtops.
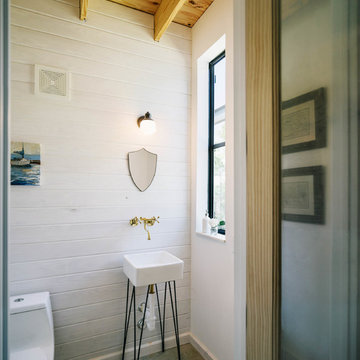
Photo by Amanda Kirkpatrick
Photo of an industrial bathroom in Austin with a console sink, a one-piece toilet, white walls and concrete floors.
Photo of an industrial bathroom in Austin with a console sink, a one-piece toilet, white walls and concrete floors.
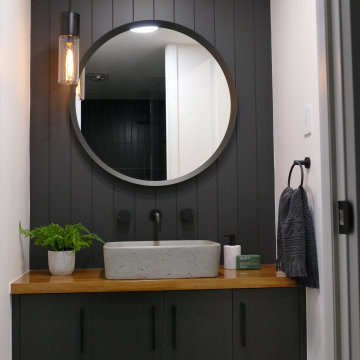
Inspiration for a small industrial 3/4 bathroom in Other with black cabinets, gray tile, ceramic tile, white walls, ceramic floors, a vessel sink, wood benchtops, grey floor, orange benchtops, a single vanity and a floating vanity.
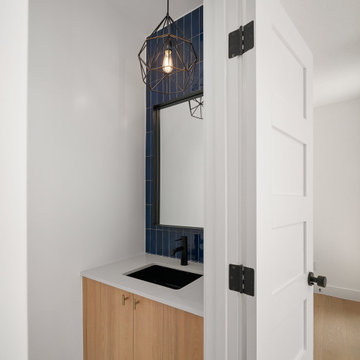
Small industrial powder room in Denver with flat-panel cabinets, light wood cabinets, a two-piece toilet, blue tile, porcelain tile, white walls, light hardwood floors, an undermount sink, engineered quartz benchtops, brown floor, white benchtops and a floating vanity.

This long slim room began as an awkward bedroom and became a luxurious master bathroom.
The huge double entry shower and soaking tub big enough for two is perfect for a long weekend getaway.
The apartment was renovated for rental space or to be used by family when visiting.

From little things, big things grow. This project originated with a request for a custom sofa. It evolved into decorating and furnishing the entire lower floor of an urban apartment. The distinctive building featured industrial origins and exposed metal framed ceilings. Part of our brief was to address the unfinished look of the ceiling, while retaining the soaring height. The solution was to box out the trimmers between each beam, strengthening the visual impact of the ceiling without detracting from the industrial look or ceiling height.
We also enclosed the void space under the stairs to create valuable storage and completed a full repaint to round out the building works. A textured stone paint in a contrasting colour was applied to the external brick walls to soften the industrial vibe. Floor rugs and window treatments added layers of texture and visual warmth. Custom designed bookshelves were created to fill the double height wall in the lounge room.
With the success of the living areas, a kitchen renovation closely followed, with a brief to modernise and consider functionality. Keeping the same footprint, we extended the breakfast bar slightly and exchanged cupboards for drawers to increase storage capacity and ease of access. During the kitchen refurbishment, the scope was again extended to include a redesign of the bathrooms, laundry and powder room.
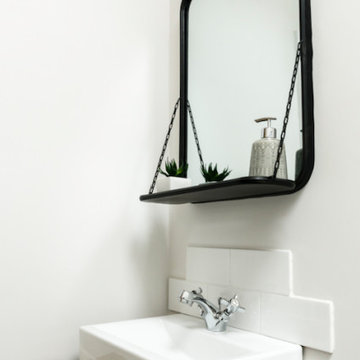
The family bathroom in this stunning extended three bedroom family home that has undergone full and sympathetic renovation keeping in tact the character and charm of a Victorian style property, together with a modern high end finish. See more of our work here: https://www.ihinteriors.co.uk
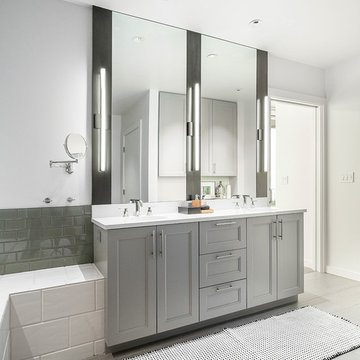
Custom vanity with modern sconces
This is an example of a mid-sized industrial master bathroom in Seattle with grey cabinets, an undermount sink, engineered quartz benchtops, white benchtops, recessed-panel cabinets, gray tile, subway tile, white walls and grey floor.
This is an example of a mid-sized industrial master bathroom in Seattle with grey cabinets, an undermount sink, engineered quartz benchtops, white benchtops, recessed-panel cabinets, gray tile, subway tile, white walls and grey floor.
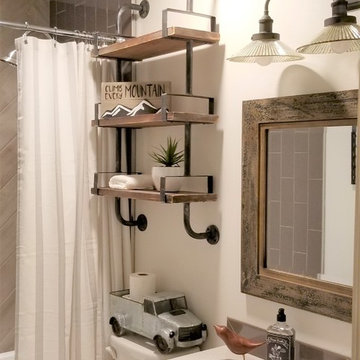
Inspiration for a small industrial kids bathroom in Other with white cabinets, an alcove tub, a shower/bathtub combo, gray tile, porcelain tile, white walls, an undermount sink, quartzite benchtops, a shower curtain and white benchtops.
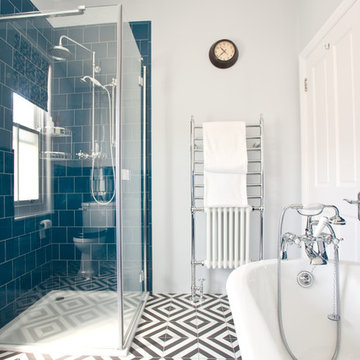
Randi Sokoloff
This is an example of a small industrial bathroom in Sussex with a corner shower, a one-piece toilet, blue tile, ceramic tile, white walls, ceramic floors, a pedestal sink, multi-coloured floor and a hinged shower door.
This is an example of a small industrial bathroom in Sussex with a corner shower, a one-piece toilet, blue tile, ceramic tile, white walls, ceramic floors, a pedestal sink, multi-coloured floor and a hinged shower door.
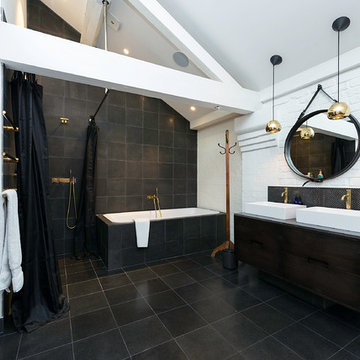
Ewelina Kabala Photography
Large industrial bathroom in London with flat-panel cabinets, dark wood cabinets, a drop-in tub, an open shower, black tile, white walls, a shower curtain, ceramic floors and a vessel sink.
Large industrial bathroom in London with flat-panel cabinets, dark wood cabinets, a drop-in tub, an open shower, black tile, white walls, a shower curtain, ceramic floors and a vessel sink.
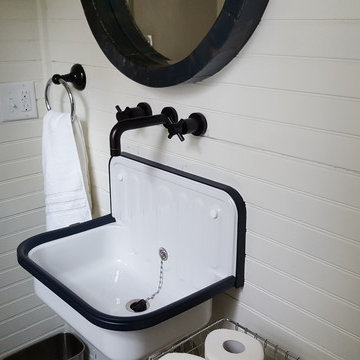
When you hire Paradise Builders, you are hiring integrity, craftsmanship, reliability and honesty. We stand behind our work, our moral ethics and our belief that integrity must be at the foundation of everything we do... whether it's building a home, creating an addition, or replacing a window.
We have the all-star difference and the following qualifications:
-Fourth-generation company
-In great standing with the BBB, NARI, and MBA
-Liability insurance to cover you, your family and visitors to your home
-Worker's compensation insurance to cover workers with if injured
-Expert installers who are trained to meet the highest industry standards
-Follow-up program after the job
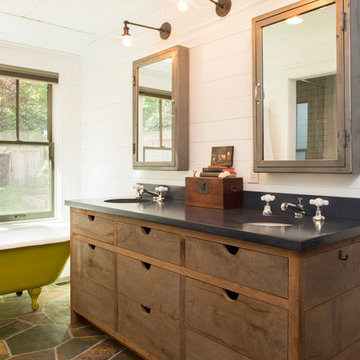
Mid-sized industrial master bathroom in Columbus with an undermount sink, flat-panel cabinets, medium wood cabinets, a freestanding tub and white walls.

EXPOSED WATER PIPES EXTERNALLY MOUNTED. BUILT IN BATH. HIDDEN TOILET
Inspiration for a mid-sized industrial master bathroom in Other with furniture-like cabinets, white cabinets, a drop-in tub, a corner shower, a wall-mount toilet, black and white tile, ceramic tile, white walls, concrete floors, a drop-in sink, grey floor, a hinged shower door, white benchtops, a single vanity, a built-in vanity, exposed beam and brick walls.
Inspiration for a mid-sized industrial master bathroom in Other with furniture-like cabinets, white cabinets, a drop-in tub, a corner shower, a wall-mount toilet, black and white tile, ceramic tile, white walls, concrete floors, a drop-in sink, grey floor, a hinged shower door, white benchtops, a single vanity, a built-in vanity, exposed beam and brick walls.
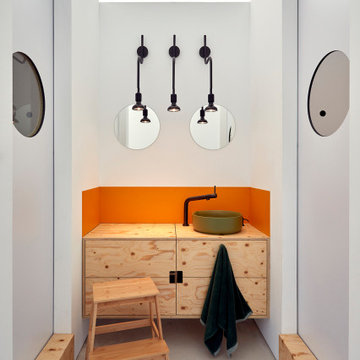
El cuarto de baño de los niños se soluciona funcionalmente con las cabinas de ducha e inodoro independientes dispuestas en los laterales del mueble, pero con idéntico criterio que el del baño principal.

Eine Herausforderung für alle Beteiligte war dieses Badezimmer. Hand in Hand arbeiteten Schreiner und Maler zusammen, um diese gespachtelte Oberfläche auch auf dem Waschtisch in Perfektion umzusetzen.
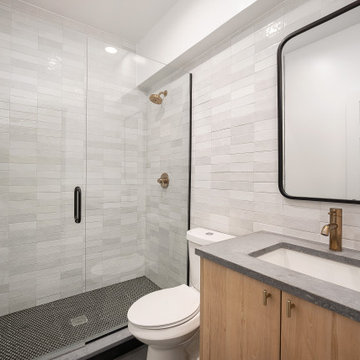
Inspiration for a small industrial 3/4 bathroom in Denver with flat-panel cabinets, light wood cabinets, a two-piece toilet, gray tile, ceramic tile, white walls, ceramic floors, an undermount sink, engineered quartz benchtops, black floor, a hinged shower door, grey benchtops, a single vanity and a floating vanity.
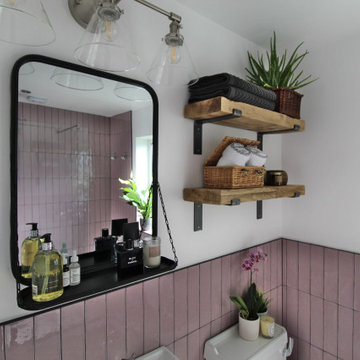
This is an example of a small industrial master bathroom in Cheshire with an open shower, a two-piece toilet, pink tile, ceramic tile, white walls, light hardwood floors, a pedestal sink, white floor and an open shower.
Industrial Bathroom Design Ideas with White Walls
3

