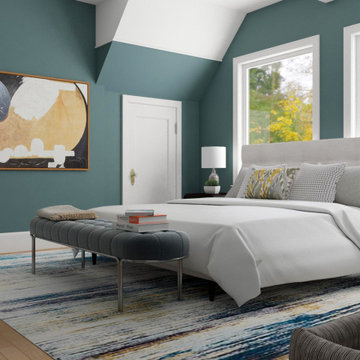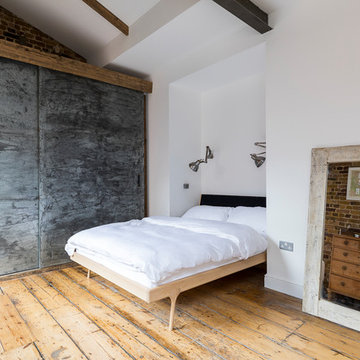Industrial Bedroom Design Ideas
Refine by:
Budget
Sort by:Popular Today
81 - 100 of 808 photos
Item 1 of 3
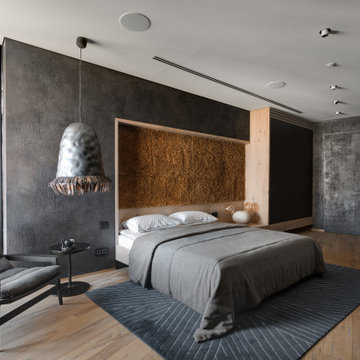
Exuding a modern sophistication, this bedroom beautifully integrates rustic textures with sleek design elements. The unique cork wall panel serves as a warm counterpoint to the cool, distressed surface finishes. Strategically placed lighting and a muted color palette underscore the room's tranquil ambiance, creating a perfect urban retreat.
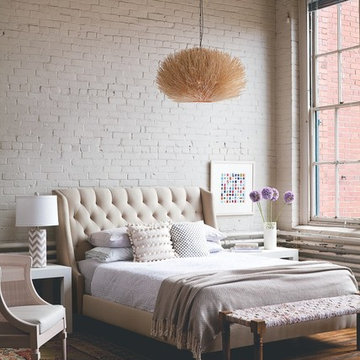
Photo: Keller and Keller
Inspiration for a mid-sized industrial master bedroom in Boston with white walls, medium hardwood floors, no fireplace and brown floor.
Inspiration for a mid-sized industrial master bedroom in Boston with white walls, medium hardwood floors, no fireplace and brown floor.
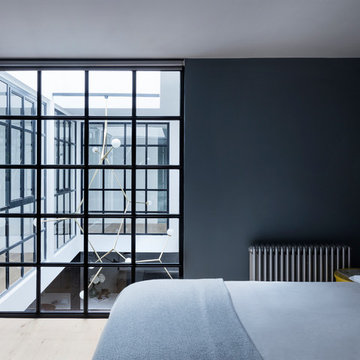
This former garment factory in Bethnal Green had previously been used as a commercial office before being converted into a large open plan live/work unit nearly ten years ago. The challenge: how to retain an open plan arrangement whilst creating defined spaces and adding a second bedroom.
By opening up the enclosed stairwell and incorporating the vertical circulation into the central atrium, we were able to add space, light and volume to the main living areas. Glazing is used throughout to bring natural light deeper into the floor plan, with obscured glass panels creating privacy for the fully refurbished bathrooms and bedrooms. The glazed atrium visually connects both floors whilst separating public and private spaces.
The industrial aesthetic of the original building has been preserved with a bespoke stainless steel kitchen, open metal staircase and exposed steel columns, complemented by the new metal-framed atrium glazing, and poured concrete resin floor.
Photographer: Rory Gardiner
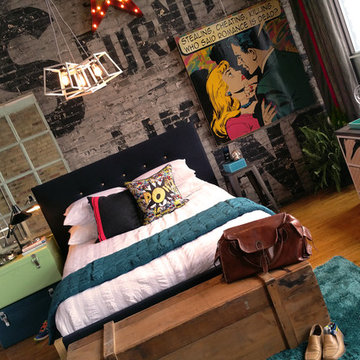
Photos by teb Interiors Interiors
Design ideas for a mid-sized industrial master bedroom in Toronto.
Design ideas for a mid-sized industrial master bedroom in Toronto.
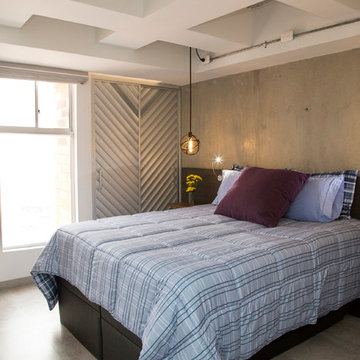
Photo:Natalia Bolivar
Photo of a small industrial master bedroom in Other with white walls.
Photo of a small industrial master bedroom in Other with white walls.
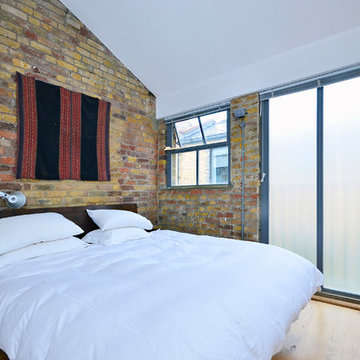
Fine House Studio
Design ideas for a small industrial loft-style bedroom in Gloucestershire with light hardwood floors.
Design ideas for a small industrial loft-style bedroom in Gloucestershire with light hardwood floors.
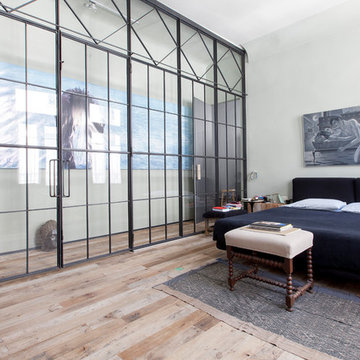
Lupe Clemente Fotografia
Large industrial master bedroom in Madrid with medium hardwood floors and no fireplace.
Large industrial master bedroom in Madrid with medium hardwood floors and no fireplace.
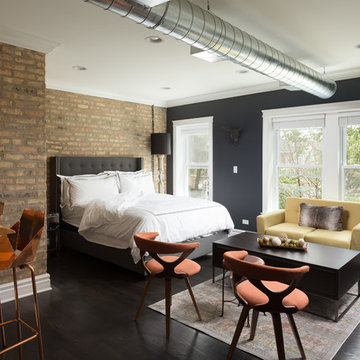
As a large studio, we decided to combine the living and bedroom area - creating the feeling of a master suite! The sleek living space features a yellow upholstered loveseat and two modern orange chairs. These bright but warm hues subtly stand out against the dark grey backdrop, espresso-toned hardwood floors, and charcoal-colored coffee table.
The bedroom area complements the dark hues of the living room but takes on a unique look of its own. With an exposed brick accent wall, gold and black decor, and crisp white bedding - the dark grey from the headboard creates congruency within the open space.
Designed by Chi Renovation & Design who serve Chicago and it's surrounding suburbs, with an emphasis on the North Side and North Shore. You'll find their work from the Loop through Lincoln Park, Skokie, Wilmette, and all the way up to Lake Forest.
For more about Chi Renovation & Design, click here: https://www.chirenovation.com/
To learn more about this project, click here:
https://www.chirenovation.com/portfolio/high-end-airbnb-renovation-design/
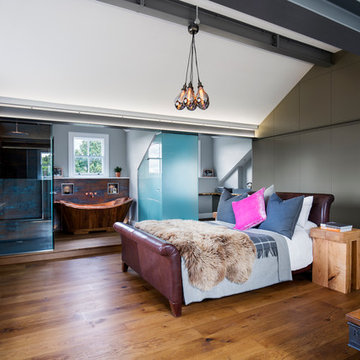
Photography by Adam Letch - www.adamletch.com
This client wanted to convert their loft space into a master bedroom suite. The floor originally was three small bedrooms and a bathroom. We removed all internal walls and I redesigned the space to include a living area, bedroom and open plan bathroom. I designed glass cubicles for the shower and WC as statement pieces and to make the most of the space under the eaves. I also positioned the bed in the middle of the room which allowed for full height fitted joinery to be built behind the headboard and easily accessed. Beams and brickwork were exposed. LED strip lighting and statement pendant lighting introduced. The tiles in the shower enclosure and behind the bathtub were sourced from Domus in Islington and were chosen to compliment the copper fittings.
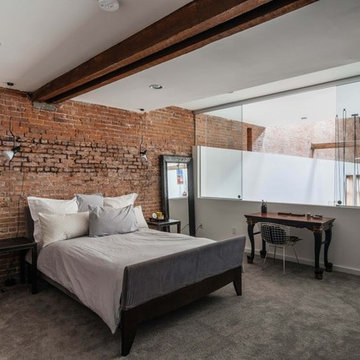
Located in an 1890 Wells Fargo stable and warehouse in the Hamilton Park historic district, this intervention focused on creating a personal, comfortable home in an unusually tall loft space. The living room features 45’ high ceilings. The mezzanine level was conceived as a porous, space-making element that allowed pockets of closed storage, open display, and living space to emerge from pushing and pulling the floor plane.
The newly cantilevered mezzanine breaks up the immense height of the loft and creates a new TV nook and work space. An updated master suite and kitchen streamline the core functions of this loft while the addition of a new window adds much needed daylight to the space. Photo by Nick Glimenakis.
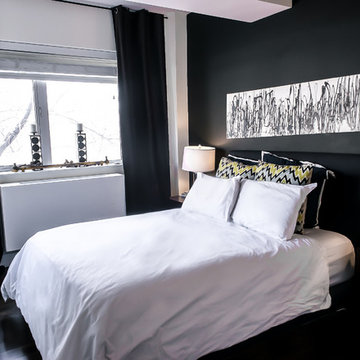
ART BY: STEFANIA@ARTHOMEGARDEN.COM
PHOOS BY: CARLOS DETROS lustgartenny@gmail.com
Photo of a mid-sized industrial loft-style bedroom in New York with black walls and medium hardwood floors.
Photo of a mid-sized industrial loft-style bedroom in New York with black walls and medium hardwood floors.
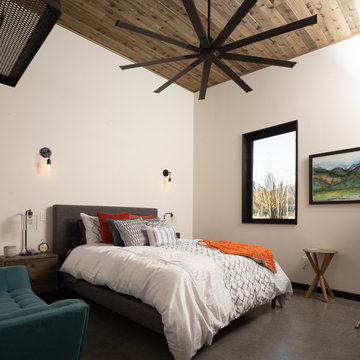
Guest bedroom.
Image by Steve Brousseau
Photo of a mid-sized industrial guest bedroom in Seattle with white walls, concrete floors and grey floor.
Photo of a mid-sized industrial guest bedroom in Seattle with white walls, concrete floors and grey floor.
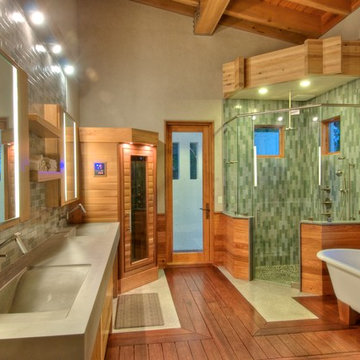
Concrete counters with integrated wave sink. Kohler Karbon faucets. Heath Ceramics tile. Sauna. American Clay walls. Exposed cypress timber beam ceiling. Victoria & Albert tub. Inlaid FSC Ipe floors. LEED Platinum home. Photos by Matt McCorteney.
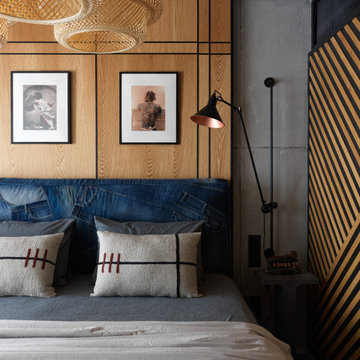
Mid-sized industrial master bedroom in Moscow with grey walls, carpet, grey floor and decorative wall panelling.
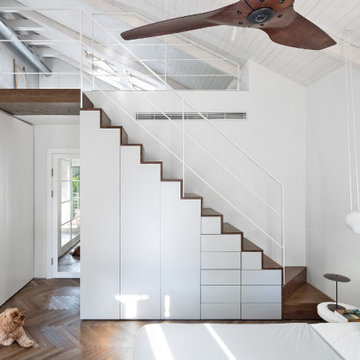
Design ideas for a large industrial loft-style bedroom in Tel Aviv with grey walls, dark hardwood floors, brown floor and wood.
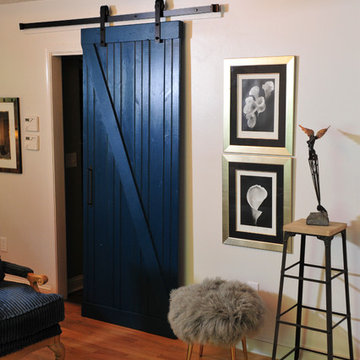
The reclaimed wood wall and the barn door were constructed by Mike McCormick of Rachel Remington Design. Photography by homeowner, photographer Bryan White of Whitelake Studio. Industrial crystal lamps by local artisan, Oak and Iron.
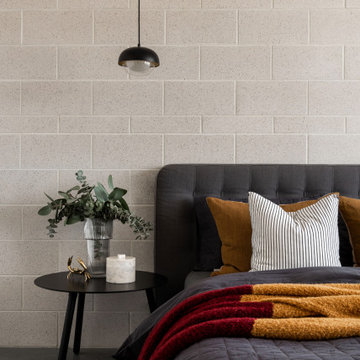
Photo of a mid-sized industrial master bedroom in Perth with grey walls, concrete floors and grey floor.
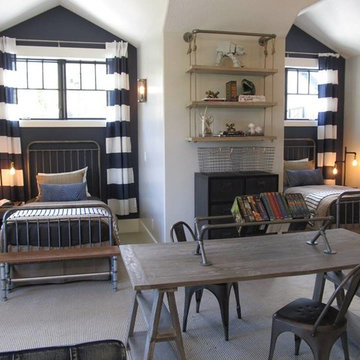
Boys' shared bedroom with navy bedding by Osmond Designs.
Photo of a mid-sized industrial guest bedroom in Salt Lake City with grey walls, carpet, no fireplace and beige floor.
Photo of a mid-sized industrial guest bedroom in Salt Lake City with grey walls, carpet, no fireplace and beige floor.
Industrial Bedroom Design Ideas
5
