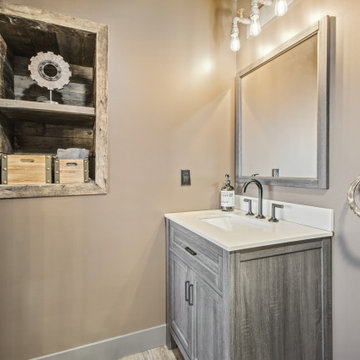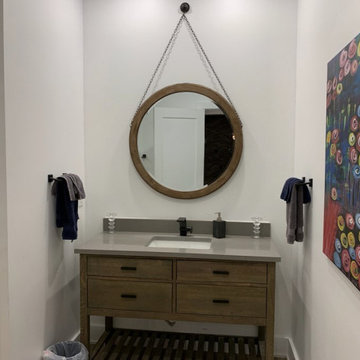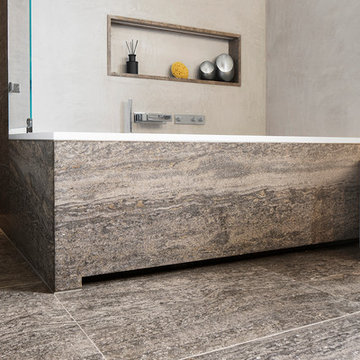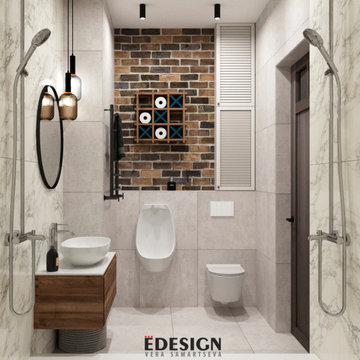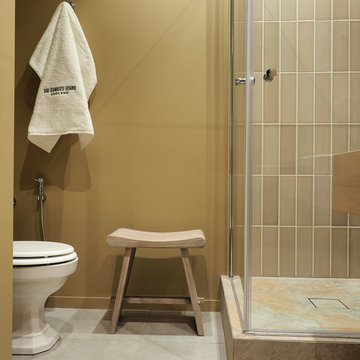Industrial Beige Bathroom Design Ideas
Refine by:
Budget
Sort by:Popular Today
41 - 60 of 1,409 photos
Item 1 of 3
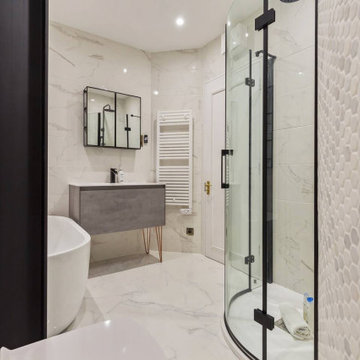
We bought a 90cm resin-top, floating vanity by the Bath People and added hairpin legs to make it freestanding.
Inspiration for a mid-sized industrial master bathroom in London with flat-panel cabinets, grey cabinets, a freestanding tub, a corner shower, a wall-mount toilet, white tile, porcelain tile, white walls, porcelain floors, an integrated sink, white floor, a hinged shower door, white benchtops, a single vanity and a freestanding vanity.
Inspiration for a mid-sized industrial master bathroom in London with flat-panel cabinets, grey cabinets, a freestanding tub, a corner shower, a wall-mount toilet, white tile, porcelain tile, white walls, porcelain floors, an integrated sink, white floor, a hinged shower door, white benchtops, a single vanity and a freestanding vanity.

This is an example of a large industrial bathroom in Los Angeles with flat-panel cabinets, medium wood cabinets, a freestanding tub, blue walls, black floor, white benchtops, a single vanity, a floating vanity, porcelain floors and a niche.

Established in 1895 as a warehouse for the spice trade, 481 Washington was built to last. With its 25-inch-thick base and enchanting Beaux Arts facade, this regal structure later housed a thriving Hudson Square printing company. After an impeccable renovation, the magnificent loft building’s original arched windows and exquisite cornice remain a testament to the grandeur of days past. Perfectly anchored between Soho and Tribeca, Spice Warehouse has been converted into 12 spacious full-floor lofts that seamlessly fuse Old World character with modern convenience. Steps from the Hudson River, Spice Warehouse is within walking distance of renowned restaurants, famed art galleries, specialty shops and boutiques. With its golden sunsets and outstanding facilities, this is the ideal destination for those seeking the tranquil pleasures of the Hudson River waterfront.
Expansive private floor residences were designed to be both versatile and functional, each with 3 to 4 bedrooms, 3 full baths, and a home office. Several residences enjoy dramatic Hudson River views.
This open space has been designed to accommodate a perfect Tribeca city lifestyle for entertaining, relaxing and working.
This living room design reflects a tailored “old world” look, respecting the original features of the Spice Warehouse. With its high ceilings, arched windows, original brick wall and iron columns, this space is a testament of ancient time and old world elegance.
The master bathroom was designed with tradition in mind and a taste for old elegance. it is fitted with a fabulous walk in glass shower and a deep soaking tub.
The pedestal soaking tub and Italian carrera marble metal legs, double custom sinks balance classic style and modern flair.
The chosen tiles are a combination of carrera marble subway tiles and hexagonal floor tiles to create a simple yet luxurious look.
Photography: Francis Augustine
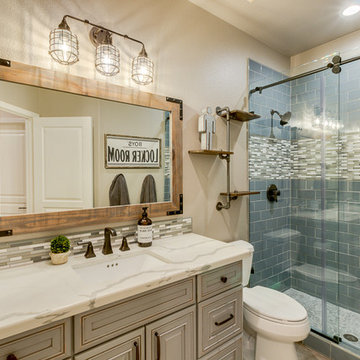
Kid's Industrial Bathroom
Small industrial kids bathroom in Phoenix with raised-panel cabinets, grey cabinets, a two-piece toilet, blue tile, ceramic tile, grey walls, ceramic floors, an undermount sink, engineered quartz benchtops and grey floor.
Small industrial kids bathroom in Phoenix with raised-panel cabinets, grey cabinets, a two-piece toilet, blue tile, ceramic tile, grey walls, ceramic floors, an undermount sink, engineered quartz benchtops and grey floor.
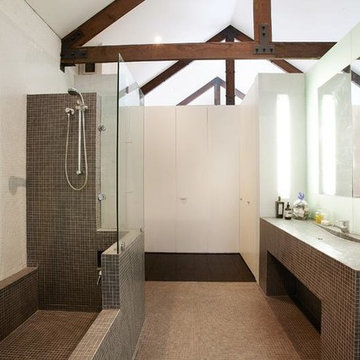
Stilrent arkitekt-designat badrum i grått och vit.
Inspiration for a large industrial 3/4 bathroom in Melbourne with flat-panel cabinets, white cabinets, a drop-in tub, an open shower, a wall-mount toilet, gray tile, mosaic tile, white walls, mosaic tile floors, a trough sink and tile benchtops.
Inspiration for a large industrial 3/4 bathroom in Melbourne with flat-panel cabinets, white cabinets, a drop-in tub, an open shower, a wall-mount toilet, gray tile, mosaic tile, white walls, mosaic tile floors, a trough sink and tile benchtops.
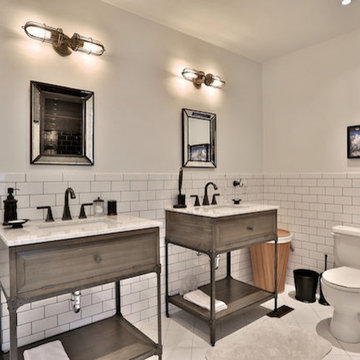
This is an example of a large industrial bathroom in Toronto with furniture-like cabinets, grey cabinets, a two-piece toilet, white tile, subway tile, white walls, porcelain floors, an undermount sink, marble benchtops and white floor.
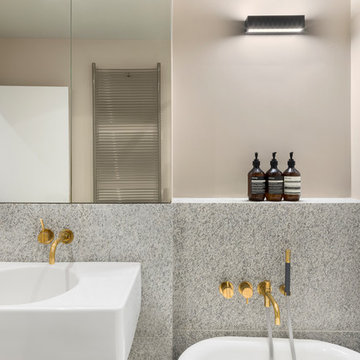
Andrew Meredith
Photo of a small industrial kids bathroom in London with flat-panel cabinets, white cabinets, a wall-mount toilet, grey walls, limestone floors, a wall-mount sink and blue floor.
Photo of a small industrial kids bathroom in London with flat-panel cabinets, white cabinets, a wall-mount toilet, grey walls, limestone floors, a wall-mount sink and blue floor.
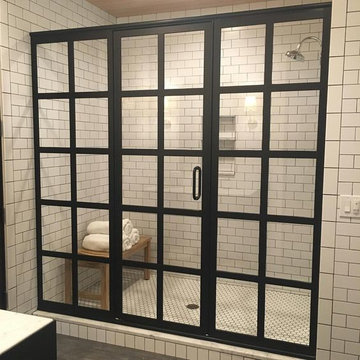
Photo of a mid-sized industrial bathroom in Orange County with an alcove shower, white tile, subway tile and a hinged shower door.
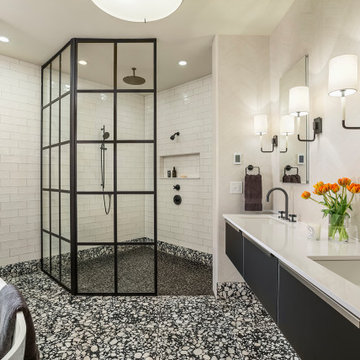
Design ideas for an industrial master bathroom in Minneapolis with glass-front cabinets, black cabinets, a freestanding tub, a curbless shower, a one-piece toilet, white tile, subway tile, white walls, porcelain floors, an undermount sink, engineered quartz benchtops, white benchtops, a double vanity, a floating vanity and wallpaper.
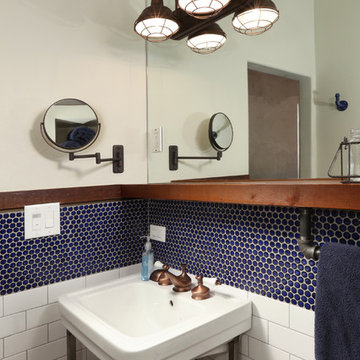
Blue and white bathroom using white subway tiles and and blue penny tiles. Sink with unique light fixture, large mirror and extendable mirror.
This is an example of a small industrial 3/4 bathroom in Los Angeles with an alcove shower, a one-piece toilet, blue tile, white tile, mosaic tile, white walls, slate floors, a wall-mount sink and solid surface benchtops.
This is an example of a small industrial 3/4 bathroom in Los Angeles with an alcove shower, a one-piece toilet, blue tile, white tile, mosaic tile, white walls, slate floors, a wall-mount sink and solid surface benchtops.
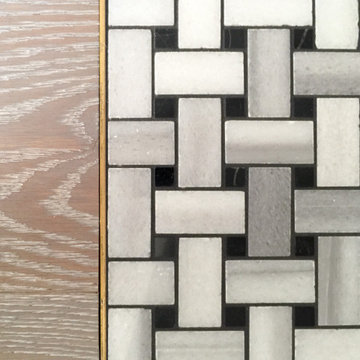
Small industrial master bathroom in New York with flat-panel cabinets, white cabinets, a claw-foot tub, a wall-mount toilet, white tile, ceramic tile, white walls, light hardwood floors, a drop-in sink, grey floor, a shower curtain, white benchtops, a niche, a single vanity and a floating vanity.
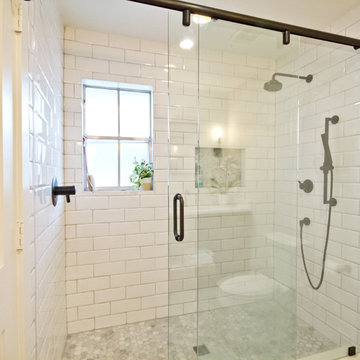
Inspiration for a small industrial master bathroom in Houston with shaker cabinets, grey cabinets, an alcove shower, a two-piece toilet, white tile, ceramic tile, grey walls, mosaic tile floors, an undermount sink, engineered quartz benchtops, white floor, a sliding shower screen and white benchtops.
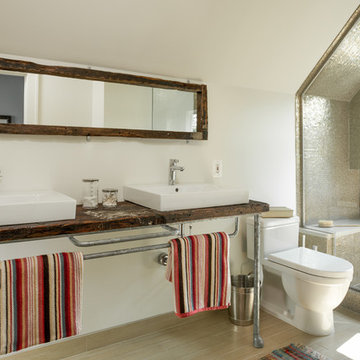
Brett Mountain
Inspiration for an industrial bathroom in Detroit with a vessel sink, wood benchtops, an alcove shower, a one-piece toilet, beige tile and mosaic tile.
Inspiration for an industrial bathroom in Detroit with a vessel sink, wood benchtops, an alcove shower, a one-piece toilet, beige tile and mosaic tile.
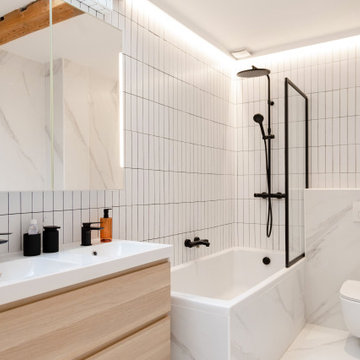
Industrial 3/4 bathroom in Paris with flat-panel cabinets, light wood cabinets, a corner tub, a shower/bathtub combo, a wall-mount toilet, white tile, a console sink, white floor, an open shower, white benchtops, a double vanity and a floating vanity.
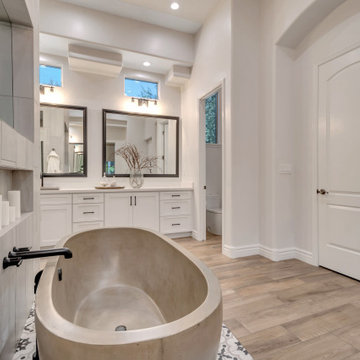
Photo of an expansive industrial master bathroom in Phoenix with flat-panel cabinets, white cabinets, a freestanding tub, a double shower, white walls, porcelain floors, a drop-in sink, engineered quartz benchtops, brown floor, a hinged shower door, white benchtops, a shower seat, a double vanity and a built-in vanity.
Industrial Beige Bathroom Design Ideas
3
