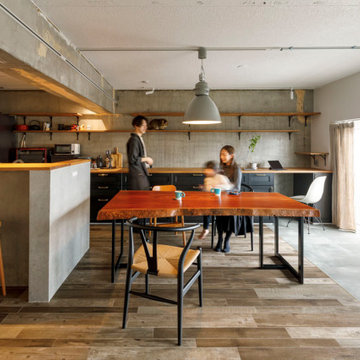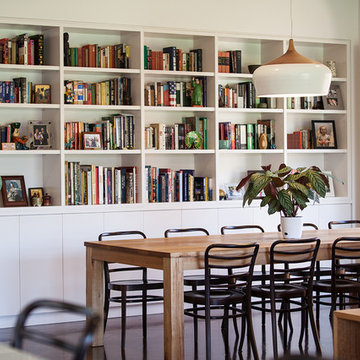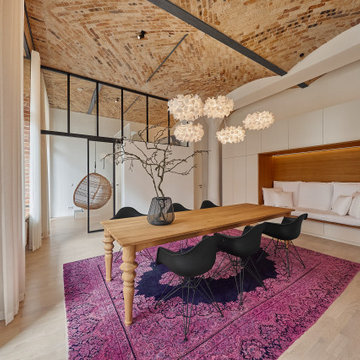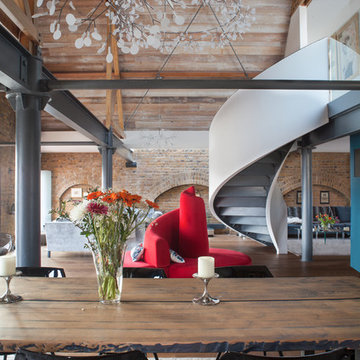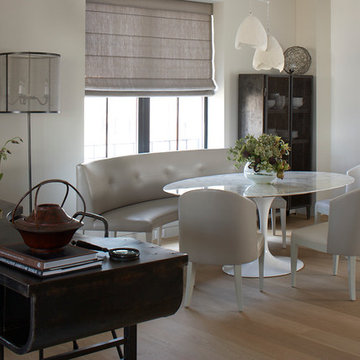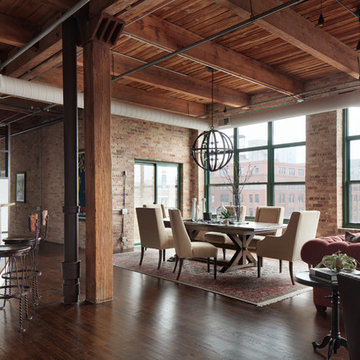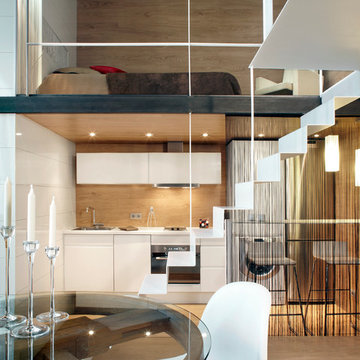Industrial Brown Dining Room Design Ideas
Refine by:
Budget
Sort by:Popular Today
1 - 20 of 2,649 photos
Item 1 of 3

Brett Mountain
This is an example of a mid-sized industrial separate dining room in Detroit with dark hardwood floors and beige walls.
This is an example of a mid-sized industrial separate dining room in Detroit with dark hardwood floors and beige walls.
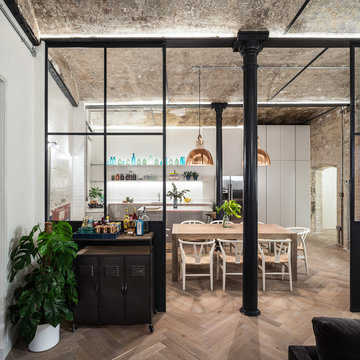
David Butler
Photo of an industrial open plan dining in London with light hardwood floors.
Photo of an industrial open plan dining in London with light hardwood floors.
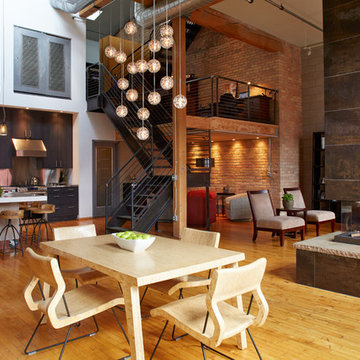
Jill Greer
Design ideas for an industrial open plan dining in Minneapolis with white walls, medium hardwood floors, a two-sided fireplace and a tile fireplace surround.
Design ideas for an industrial open plan dining in Minneapolis with white walls, medium hardwood floors, a two-sided fireplace and a tile fireplace surround.
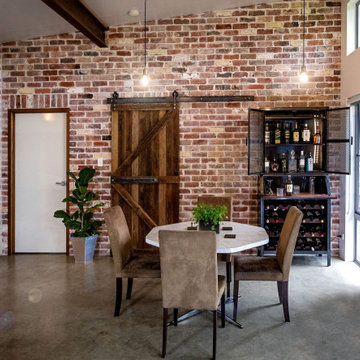
Industrial Blackened Steel cabinet to display all your top shelf beverages, beautifully finished with reclaimed jarrah hardwood shelving.
A clear coat sealer is applied to the raw steel giving it a varnished look.
Finishings and fixtures can be customized to the clients specifications as required.
To allow for ease of transport this piece will arrive dismantled, that the client with a few basic tools will be required to assemble.
John of Burnished Furniture sources the finest reclaimed timber to use in all his pieces even though sometimes these items require more love, attention and detail to bring up to the high standards of Burnished. Wood can be left raw or more finely finished depending on what would suit the decor or your home.
All Steel is industrial grade and delivered to our Vasse warehouse in large pieces for John to begin his creation. The steel can also be finished in a variety of different ways depending on what colour and finishes you desire. The structure is welded together for strength but also utilises bolts to allow for the piece to be unassembled as required as well.
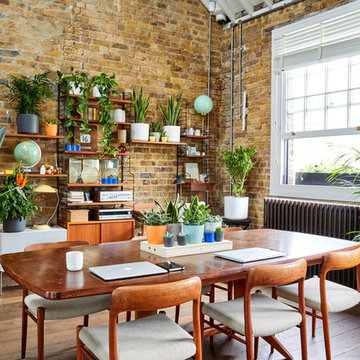
Research has found that plants in the office can not only improve productivity and happiness but they can also purify the air of toxic pollutants and help absorb noise pollution - so pretty much a must-have for every office.
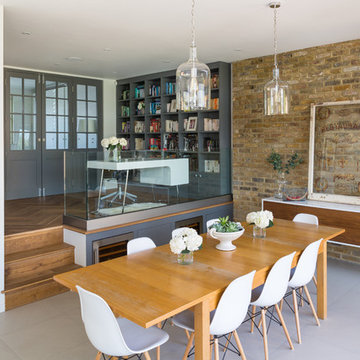
Photo Credit: Andy Beasley
A small mezzanine level allows for a zoned study area. a sleek glass balustrade prevents any obstruction of your view out to the garden, and the Herringbone flooring helps zone it further.
A dark grey paint for the french doors and bookshelves adds contrast and a make a bold statement. Colour coordinated books makes the bookcase look organised and neat, whilst still fun and full of character.
Herringbone Floor: Herringbone Engineered Smoke fumed from Jordans Flooring £58sqm
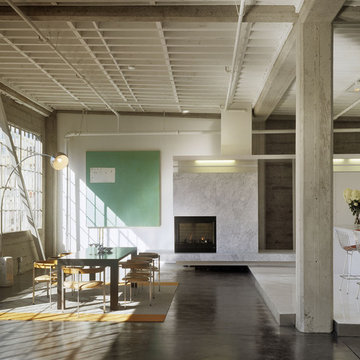
This is an example of a mid-sized industrial kitchen/dining combo in San Francisco with white walls, dark hardwood floors, brown floor, a corner fireplace and a stone fireplace surround.

This is an example of an industrial dining room in Munich with white walls, medium hardwood floors, brown floor and brick walls.
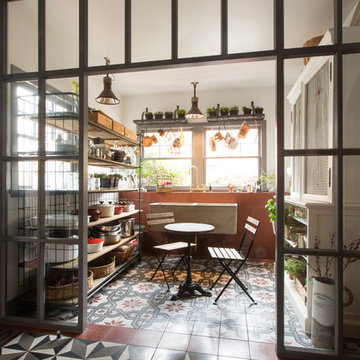
The former mudroom became the pantry. A glass partition allows for the light to flow through.
Small industrial separate dining room in Los Angeles with ceramic floors.
Small industrial separate dining room in Los Angeles with ceramic floors.
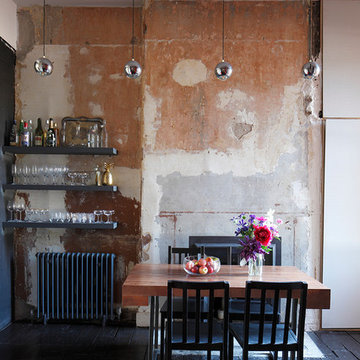
James Balston
Inspiration for a mid-sized industrial dining room in London with beige walls, dark hardwood floors and a standard fireplace.
Inspiration for a mid-sized industrial dining room in London with beige walls, dark hardwood floors and a standard fireplace.
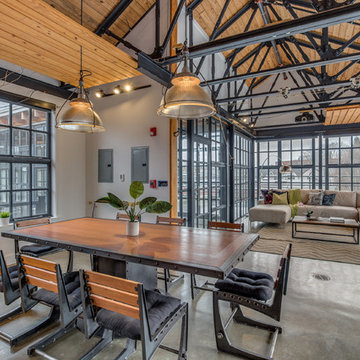
This is an example of an industrial open plan dining in Boston with white walls and concrete floors.
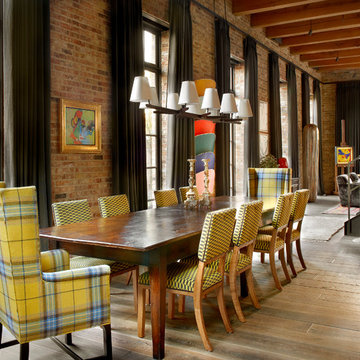
Photo credit: Tony Soluri
Architect: Liederbach & Graham
Landscape: Craig Bergmann
Photo of an industrial open plan dining in Chicago with medium hardwood floors.
Photo of an industrial open plan dining in Chicago with medium hardwood floors.

Инна Каблукова
Inspiration for a small industrial dining room in Other with grey walls, no fireplace and grey floor.
Inspiration for a small industrial dining room in Other with grey walls, no fireplace and grey floor.
Industrial Brown Dining Room Design Ideas
1
