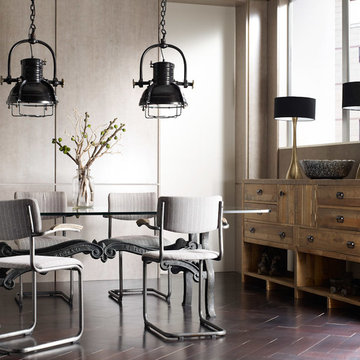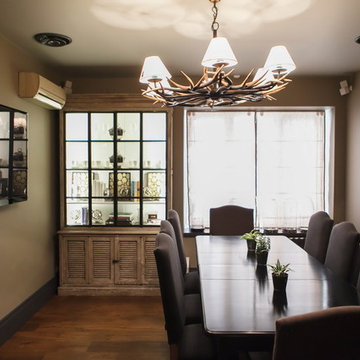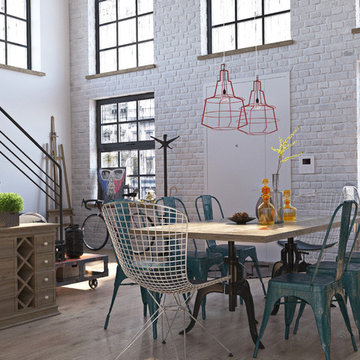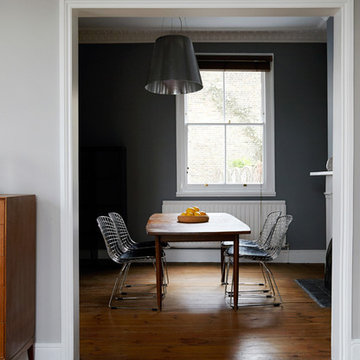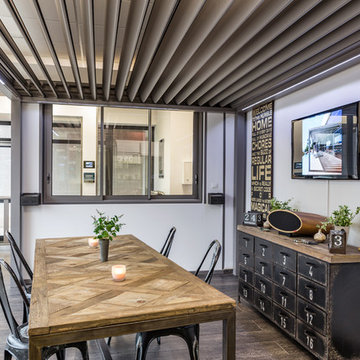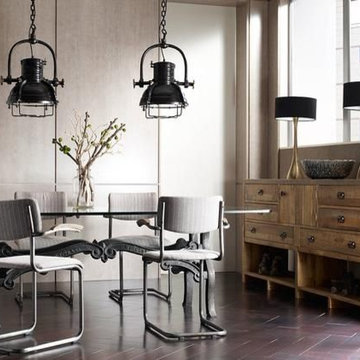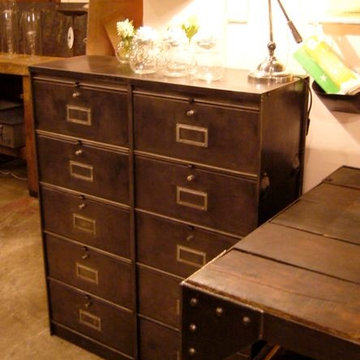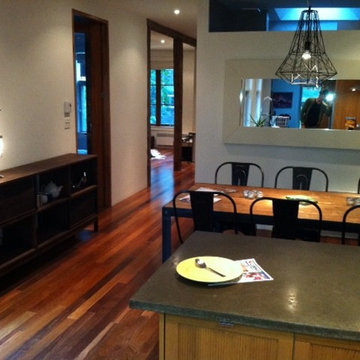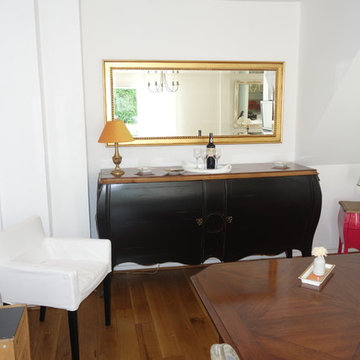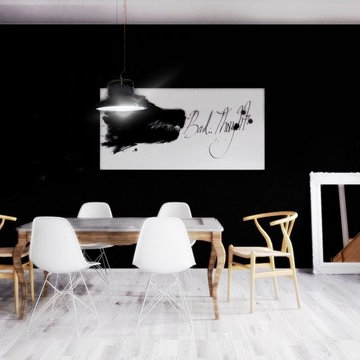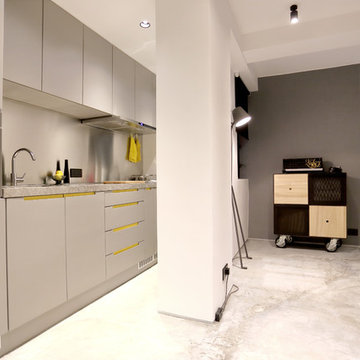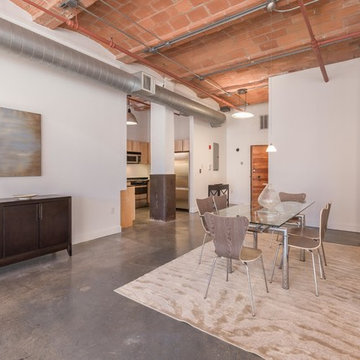Industrial Dining Room Design Ideas
Sort by:Popular Today
61 - 80 of 119 photos
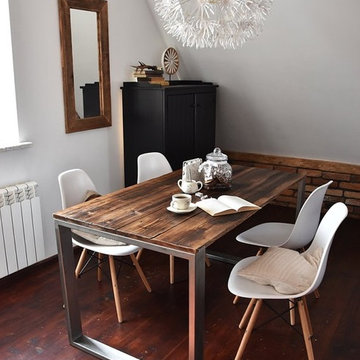
Выполнено из слэба дуба с обрезным краем.
Изделие покрыто маслом OSMA и тонировано под состаренную доску.
Металлическое основание
Размеры: ширина 180 см высота 75 см глубина 80 см
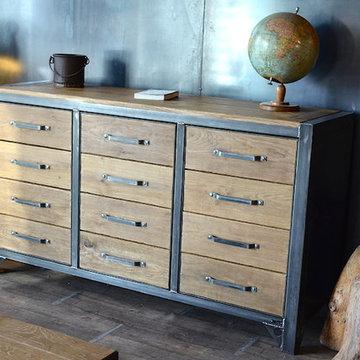
Création et Réalisation: MICHELI Design Artisan d'Art - Fabrication à la demande et sur mesure
Industrial dining room in Angers.
Industrial dining room in Angers.
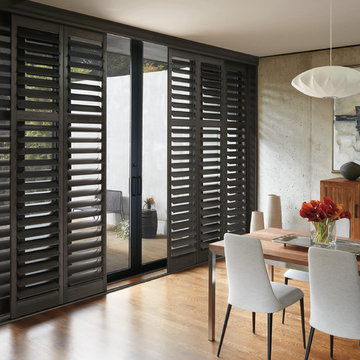
new style shutter in the bypass configuration. this grey colour is stunning
Design ideas for a large industrial separate dining room in Other with grey walls, medium hardwood floors and brown floor.
Design ideas for a large industrial separate dining room in Other with grey walls, medium hardwood floors and brown floor.
Find the right local pro for your project
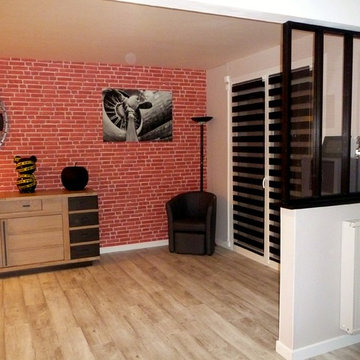
Le défi était de transformer cet ancien garage et espace de jeu pour les enfants en séjour moderne de type industriel.
Premier gros travail: retirer les plaques de polystyrène au plafond et le relisser afin de donner un vrai plafond à la nouvelle pièce.
Deuxième gros travail: changer le sol, qui a été recouvert par un pvc imitation parquet vieilli en chêne blanchi.
Troisième partie: création maison d'une verrière pour créer une véritable entrée. La verrière a été fabriquée grâce à des tasseaux de bois peints en noirs et du plexiglass . (Cette solution est peu coûteuse et très pratique quand les murs ne sont pas droits).
Quatrième partie: la pose du papier peint. Pour casser la longueur du mur, on a joué sur le visuel c'est à dire qu'on est venu mettre le même papier peint imitation brique dans 2 teintes. Le plus clair a été mis au fond sur environ les 2/3 du mur et le rouge placé à l'avant de la pièce.
Il ne restait plus qu'à mettre des meubles en adéquation avec le projet et pour créer du lien entre les 2 espaces (un espace jeu à l'avant et un espace repas au fond) on a positionné le buffet un peu de chaque côté.
La table et les chaises viennent de chez "Gautier", le buffet de chez "monsieur Meuble", l'horloge de chez 4 murs, le papier peint uni de chez "leroy merlin" et le papier peint brique de chez "AS Création".
Séverine Luizard
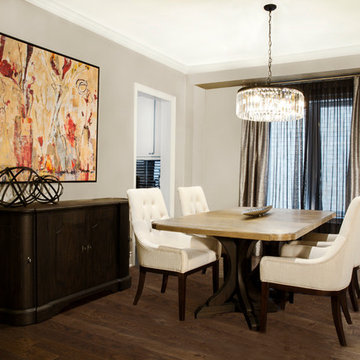
The two toned dining table created a casual atmosphere for this dining room while the chairs and window treatment keep it elegant.
Photo Credit: Joanna Katchutas
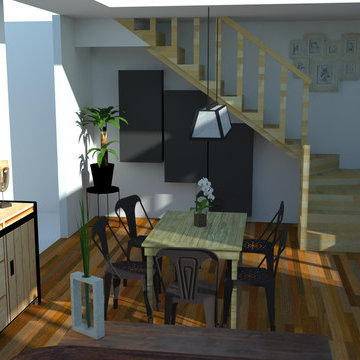
Rendu 3D du futur salon aux allures industrielles
Design ideas for an industrial dining room in Paris.
Design ideas for an industrial dining room in Paris.
Industrial Dining Room Design Ideas
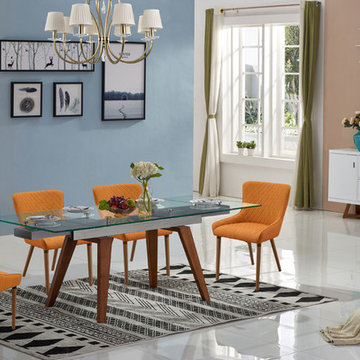
Обеденная группа Master & Edward объединяет стол современной конструкции со стульями эклектичного дизайна. Стол раскладной Master (140/210Х90 см) имеет ножки оттенка ореха. Столешница прямоугольной формы из прозрачного закаленного стекла толщиной 10 мм, надежный раскладной механизм. Стулья Edward имеют простеганную обивку из оранжевой ткани, ножки из металла. Обеденная группа Master & Edward более всего подходит для интерьеров в стиле софт-минимализм и контемпорари. Удачная компоновка «холодной» прозрачной поверхности с мягкой обивкой удобных полукресел построена на контрасте и предполагает в дизайне помещения наличие столь же броских и неожиданных решений. Яркая цветовая гамма будет отлично сочетаться с пастельными оттенками бордового, бледно-голубого, песочного и цветом дерева орех
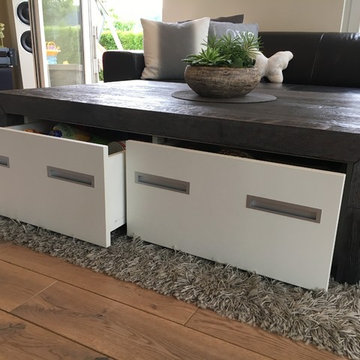
Design ideas for an industrial open plan dining in Cologne with light hardwood floors and beige floor.
4
