Industrial Dining Room Design Ideas with Multi-Coloured Floor
Refine by:
Budget
Sort by:Popular Today
21 - 37 of 37 photos
Item 1 of 3
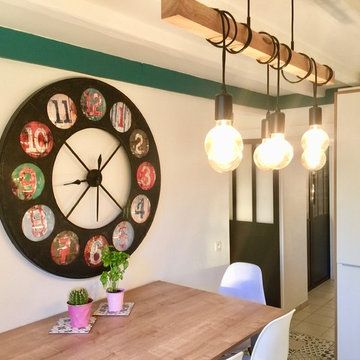
Cette cuisine, à Maule dans les Yvelines a subi un grand lifting. l'espace parait plus grand, le sol s'habille de carreaux de ciment, le style scandinave du mobilier est accordé avec le côté industriel de la verrière atelier, porte noire et vitrage fumé, les portes blanches et poignées intox sont très contemporaines, la cuisine ne sacrifie pas au confort d'espace pour cuisiner, malgré son style affirmé. Chaises de bar scandinaves, Grande horloge murale, qui a servi de fil rouge pour le projet. Murs bleu canard, poutres blanches, meuble d'entrée repeint, portes de placard entrée habillées papier peint, petit fauteuil jaune rétro dans l'entrée
Décoratrice 78, décoratrice UFDI
Synergie déco
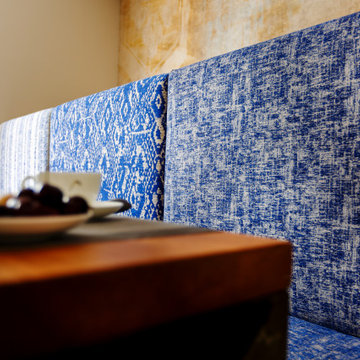
Una struttura ricettiva accogliente alla ricerca di un linguaggio stilistico originale dal sapore mediterraneo. Antiche riggiole napoletane, riproposte in maniera destrutturata in maxi formati, definiscono il linguaggio comunicativo dell’intera struttura.
La struttura è configurata su due livelli fuori terra più un terrazzo solarium posto in copertura.
La scala di accesso al piano primo, realizzata su progetto, è costituita da putrelle in ferro naturale fissate a sbalzo rispetto alla muratura portante perimetrale e passamano dal disegno essenziale.
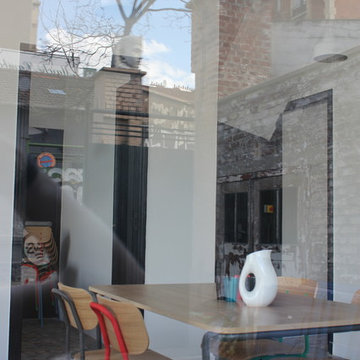
Design ideas for a mid-sized industrial separate dining room in Paris with white walls, porcelain floors and multi-coloured floor.
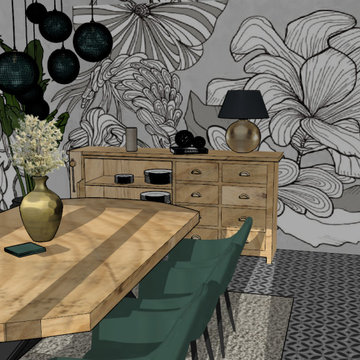
This is an example of a mid-sized industrial open plan dining in Bordeaux with white walls, ceramic floors, no fireplace, multi-coloured floor and wallpaper.
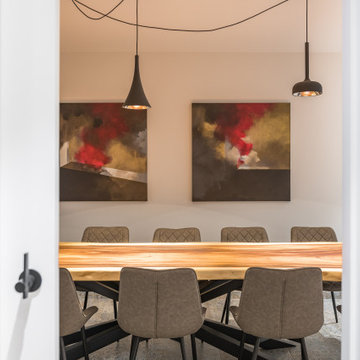
En el sótano se ha situado la zona de la bodega con un gran comedor para celebraciones con amigos y una segunda mini cocina
Design ideas for a large industrial dining room in Other with white walls, porcelain floors and multi-coloured floor.
Design ideas for a large industrial dining room in Other with white walls, porcelain floors and multi-coloured floor.
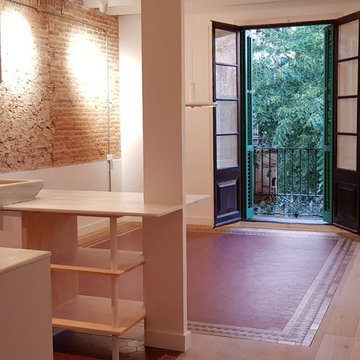
Redistribucion y unificacion de espacios para ganar amplitud y sobre todo luz natural, se abre toda la zona delantera del piso eliminando 1 habitacion , pasillo y se realiza una cocina abierta
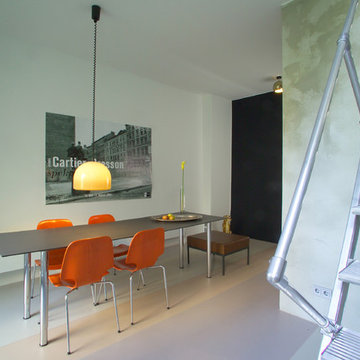
Das Mietshaus W50 wurde Innen wie Außen komplett überarbeitet. Die Erdgeschosswohnung wurde dabei mit der darüberliegenden verbunden. Diese Verbindung zeigt sich auf der Gartenseite durch einem 6 m hohen Fensterschlitz im Treppenluftraum. Die Treppe ist geschickt einfahrbar und spart somit Platz.
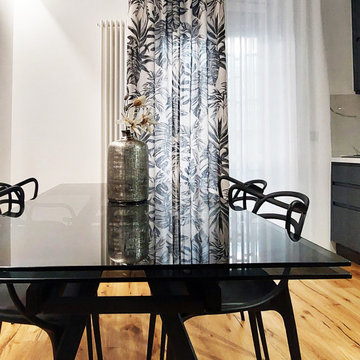
il tavolo di questa cucina è nero in cristallo fumè con sedie nero in polipropilene
This is an example of a mid-sized industrial open plan dining in Bari with white walls, light hardwood floors and multi-coloured floor.
This is an example of a mid-sized industrial open plan dining in Bari with white walls, light hardwood floors and multi-coloured floor.
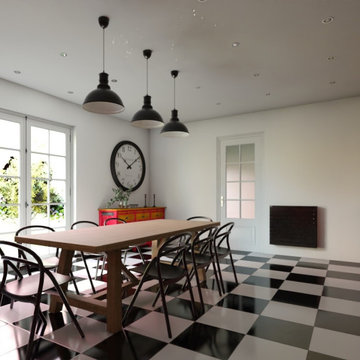
Une cuisine dînatoire dans un domaine viticole. Il fallait conserver le carrelage et moderniser en rendant cette pièce fonctionnelle. On a installé beaucoup de rangements. Le contraste entre le moderne épuré et une grande table en bois avec des suspensions industrielles, des chaises en bois noir et un bahut rouge chiné chez un brocanteur.
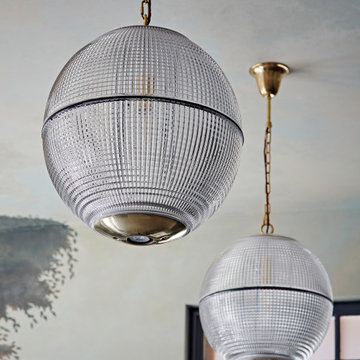
Sally Conran Studio Ltd were asked to design a rustic interior with a stylish industrial edge, for an organic wine store with adjoining cafe, bar, restaurant, conservatory and outdoor dining. The site is set in the charming area of Jericho, Oxford. Original crackle glaze tiling and glossy black zeligge tiles were mixed with verdant green painted walls and hand painted trees.
Copper, pewter and brass topped tables with studded detailing were mixed with chairs and stools upholstered in soft buttery leathers in smart shades of midnight blue and olive grey to compliment the look. A large rustic A-frame table with complimentary stools both made from recycled solid wood joists were specially commissioned to take centre stage in the wine store.
Holophane globes and industrial pendants and wall lights were added to create an ambient glow. Foraged fronds, sprigs and generous boughs adorn the bar, store, and restaurant while tables tops are set with posies of fragrant herbs.
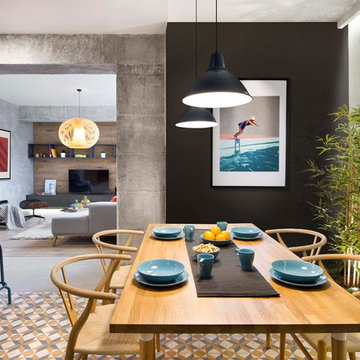
Mid-sized industrial kitchen/dining combo in Barcelona with multi-coloured walls, ceramic floors, no fireplace and multi-coloured floor.
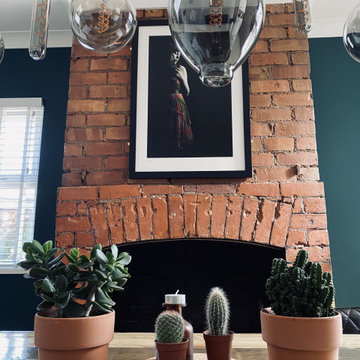
- Dark green alcove hues to visually enhance the existing brick. Previously painted black, but has now been beautifully sandblasted and coated in a clear matt lacquer brick varnish to help minimise airborne loose material.
- Various bricks were chopped out and replaced prior to work due to age related deterioration.
- Dining room floor was previously original orange squared quarry tiles and soil. A damp proof membrane was installed to help enhance and retain heat during winter, whilst also minimising the risk of damp progressing.
- Dining room floor finish was silver-lined with matt lacquered engineered wood panels. Engineered wood flooring is more appropriate for older properties due to their damp proof lining fused into the wood panel.
- a course of bricks were chopped out spanning the length of the dining room from the exterior due to previous damp present. An extra 2 courses of engineered blue brick were introduced due to the exterior slope of the driveway. This has so far seen the damp disappear which allowed the room to be re-plastered and painted.
- Original features previously removed from dining room were reintroduced such as coving, plaster ceiling rose and original 4 panel moulded doors.
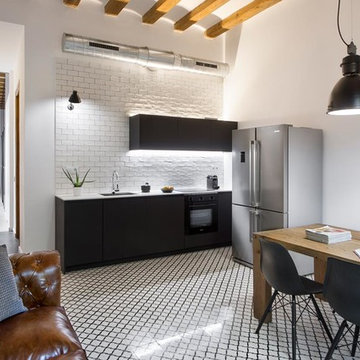
Pinar Miró
This is an example of a mid-sized industrial open plan dining in Barcelona with white walls, ceramic floors, no fireplace and multi-coloured floor.
This is an example of a mid-sized industrial open plan dining in Barcelona with white walls, ceramic floors, no fireplace and multi-coloured floor.
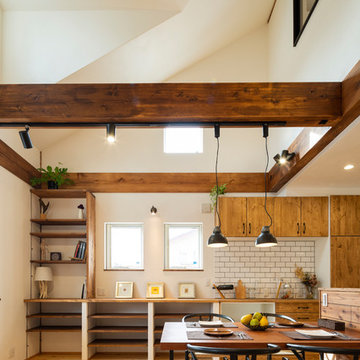
レンガ風タイルとシンプルな照明がマッチした空間
This is an example of an industrial open plan dining in Nagoya with white walls, medium hardwood floors and multi-coloured floor.
This is an example of an industrial open plan dining in Nagoya with white walls, medium hardwood floors and multi-coloured floor.
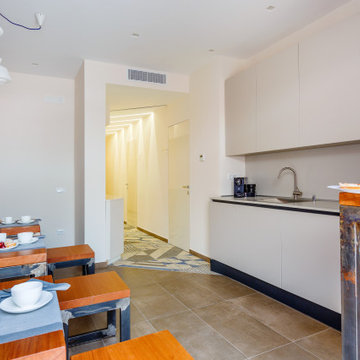
Una struttura ricettiva accogliente alla ricerca di un linguaggio stilistico originale dal sapore mediterraneo. Antiche riggiole napoletane, riproposte in maniera destrutturata in maxi formati, definiscono il linguaggio comunicativo dell’intera struttura.
La struttura è configurata su due livelli fuori terra più un terrazzo solarium posto in copertura.
La scala di accesso al piano primo, realizzata su progetto, è costituita da putrelle in ferro naturale fissate a sbalzo rispetto alla muratura portante perimetrale e passamano dal disegno essenziale.
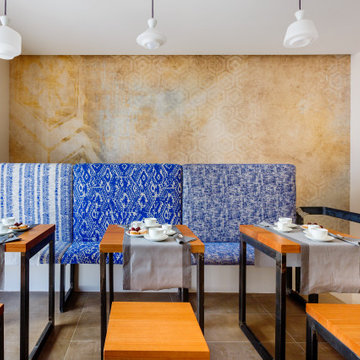
Una struttura ricettiva accogliente alla ricerca di un linguaggio stilistico originale dal sapore mediterraneo. Antiche riggiole napoletane, riproposte in maniera destrutturata in maxi formati, definiscono il linguaggio comunicativo dell’intera struttura.
La struttura è configurata su due livelli fuori terra più un terrazzo solarium posto in copertura.
La scala di accesso al piano primo, realizzata su progetto, è costituita da putrelle in ferro naturale fissate a sbalzo rispetto alla muratura portante perimetrale e passamano dal disegno essenziale.
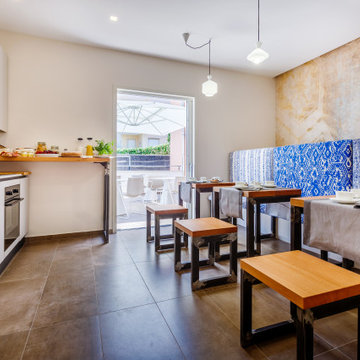
Una struttura ricettiva accogliente alla ricerca di un linguaggio stilistico originale dal sapore mediterraneo. Antiche riggiole napoletane, riproposte in maniera destrutturata in maxi formati, definiscono il linguaggio comunicativo dell’intera struttura.
La struttura è configurata su due livelli fuori terra più un terrazzo solarium posto in copertura.
La scala di accesso al piano primo, realizzata su progetto, è costituita da putrelle in ferro naturale fissate a sbalzo rispetto alla muratura portante perimetrale e passamano dal disegno essenziale.
Industrial Dining Room Design Ideas with Multi-Coloured Floor
2