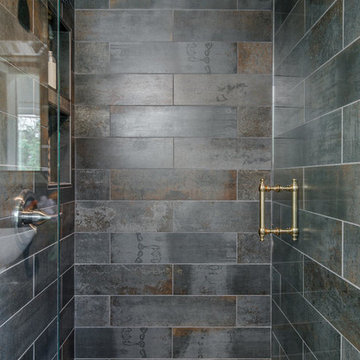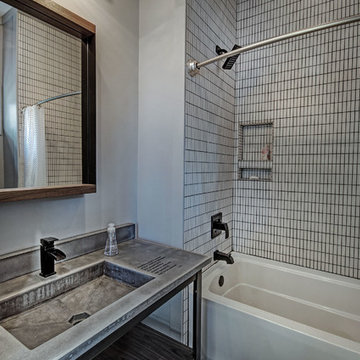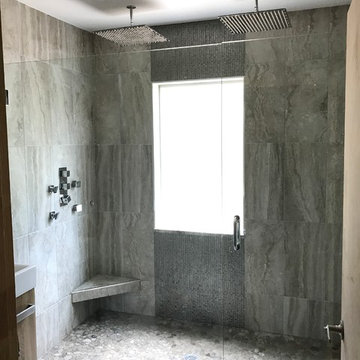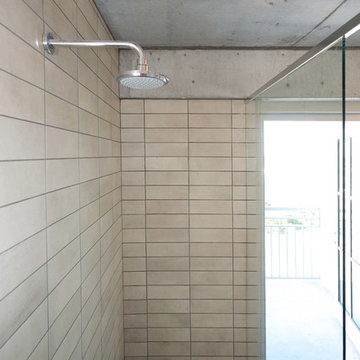Industrial Grey Bathroom Design Ideas
Refine by:
Budget
Sort by:Popular Today
161 - 180 of 2,120 photos
Item 1 of 3
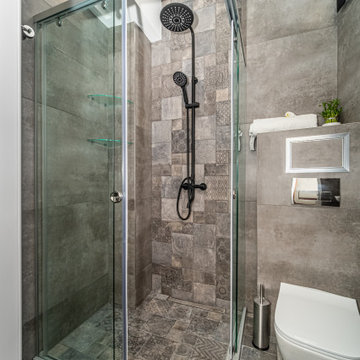
It has a built-in sound system in the ceiling.
Design ideas for a small industrial 3/4 bathroom in Other with a corner shower, a wall-mount toilet, gray tile, ceramic tile, terra-cotta floors, a wall-mount sink, grey floor, a sliding shower screen, a niche and a single vanity.
Design ideas for a small industrial 3/4 bathroom in Other with a corner shower, a wall-mount toilet, gray tile, ceramic tile, terra-cotta floors, a wall-mount sink, grey floor, a sliding shower screen, a niche and a single vanity.
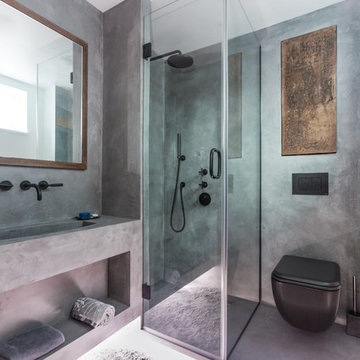
Beautiful polished concrete finish with the rustic mirror and black accessories including taps, wall-hung toilet, shower head and shower mixer is making this newly renovated bathroom look modern and sleek.
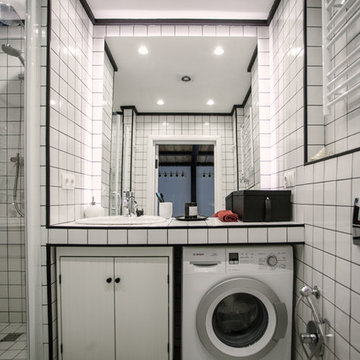
buro5, архитектор Борис Денисюк, architect Boris Denisyuk. Photo: Luciano Spinelli
Small industrial 3/4 wet room bathroom in Moscow with a wall-mount toilet, white tile, subway tile, white walls, ceramic floors, an undermount sink, tile benchtops, white floor and a hinged shower door.
Small industrial 3/4 wet room bathroom in Moscow with a wall-mount toilet, white tile, subway tile, white walls, ceramic floors, an undermount sink, tile benchtops, white floor and a hinged shower door.

Black and white tiled bathroom
Photo of a mid-sized industrial bathroom in Melbourne with glass-front cabinets, white cabinets, a corner shower, a wall-mount toilet, white tile, ceramic tile, white walls, terrazzo floors, a vessel sink, marble benchtops, multi-coloured floor, an open shower, black benchtops, a single vanity and a built-in vanity.
Photo of a mid-sized industrial bathroom in Melbourne with glass-front cabinets, white cabinets, a corner shower, a wall-mount toilet, white tile, ceramic tile, white walls, terrazzo floors, a vessel sink, marble benchtops, multi-coloured floor, an open shower, black benchtops, a single vanity and a built-in vanity.
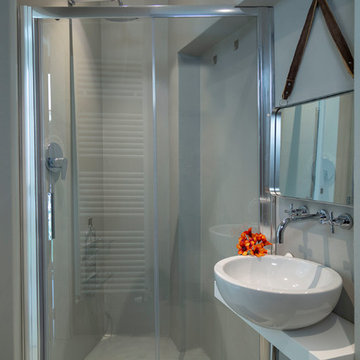
Bagno
Design ideas for an industrial bathroom in Florence with concrete floors.
Design ideas for an industrial bathroom in Florence with concrete floors.
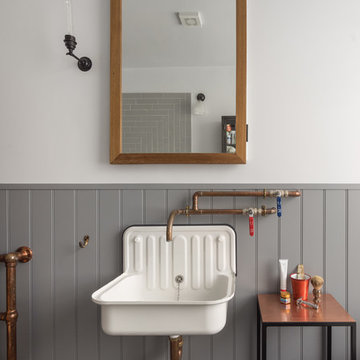
Simon Kennedy
Industrial bathroom in London with grey walls and a wall-mount sink.
Industrial bathroom in London with grey walls and a wall-mount sink.
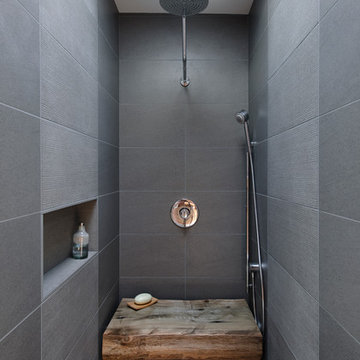
Clean and simple define this 1200 square foot Portage Bay floating home. After living on the water for 10 years, the owner was familiar with the area’s history and concerned with environmental issues. With that in mind, she worked with Architect Ryan Mankoski of Ninebark Studios and Dyna to create a functional dwelling that honored its surroundings. The original 19th century log float was maintained as the foundation for the new home and some of the historic logs were salvaged and custom milled to create the distinctive interior wood paneling. The atrium space celebrates light and water with open and connected kitchen, living and dining areas. The bedroom, office and bathroom have a more intimate feel, like a waterside retreat. The rooftop and water-level decks extend and maximize the main living space. The materials for the home’s exterior include a mixture of structural steel and glass, and salvaged cedar blended with Cor ten steel panels. Locally milled reclaimed untreated cedar creates an environmentally sound rain and privacy screen.
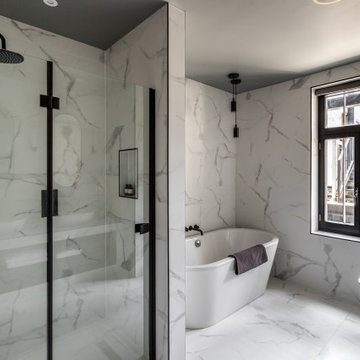
In the en-suite bathroom, we incorporated the hotel luxe aesthetic by using porcelain tiling across the walls and floor. The monochrome colours helped to make the space feel light and open.
Full project - https://decorbuddi.com/industrial-chic-interior/
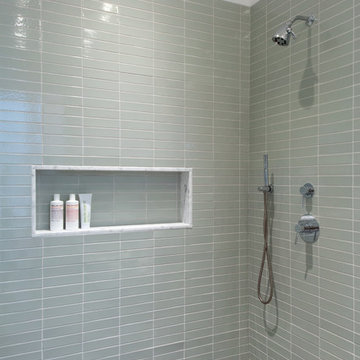
Photography by Meredith Heuer
Photo of an industrial bathroom in New York with a freestanding tub, a corner shower, green tile, ceramic tile, white walls, concrete floors and grey floor.
Photo of an industrial bathroom in New York with a freestanding tub, a corner shower, green tile, ceramic tile, white walls, concrete floors and grey floor.
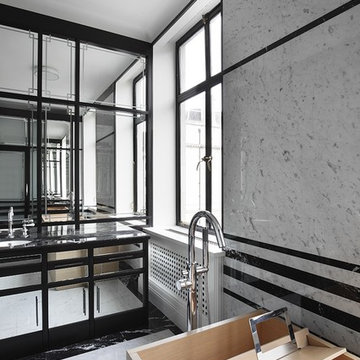
Art Deco black and white marble bathroom
Alex James www.alexjamesphotography.com
Industrial bathroom in London.
Industrial bathroom in London.
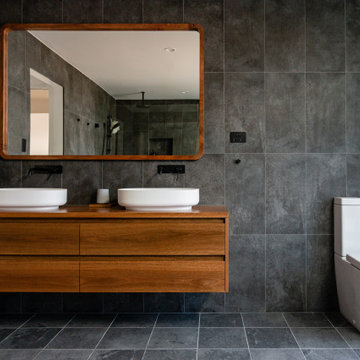
A dark and moody ensuite is accented with timber detailing and natural light through the obscured louvres and the skylight positioned over the bath
Mid-sized industrial bathroom in Central Coast with furniture-like cabinets, medium wood cabinets, a freestanding tub, black walls, ceramic floors, wood benchtops and black floor.
Mid-sized industrial bathroom in Central Coast with furniture-like cabinets, medium wood cabinets, a freestanding tub, black walls, ceramic floors, wood benchtops and black floor.
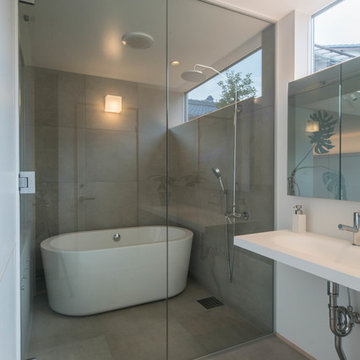
撮影:谷川寛
Industrial bathroom in Nagoya with a freestanding tub, an open shower, grey walls, concrete floors, grey floor and an open shower.
Industrial bathroom in Nagoya with a freestanding tub, an open shower, grey walls, concrete floors, grey floor and an open shower.
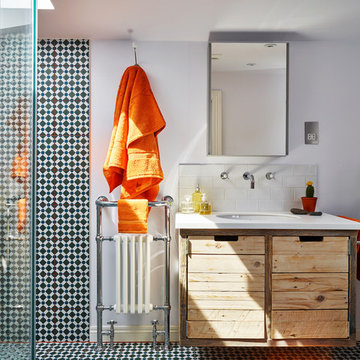
This is an example of an industrial 3/4 bathroom in Other with medium wood cabinets, a curbless shower, black and white tile, blue tile, subway tile, blue walls, an undermount sink, multi-coloured floor, an open shower and flat-panel cabinets.
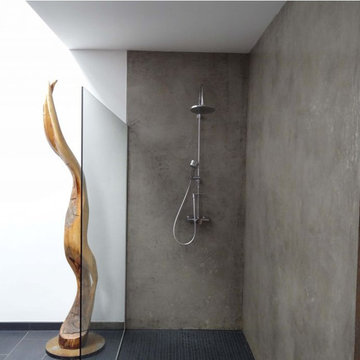
Was im alten Nordafrika der marokkanische Lehmputz war, welcher unter der Bezeichnung Tadelakt lange Zeit die einzige Möglichkeit darstellte fugenlos Bäder zu erstellen, wurde durch die technischen Entwicklung der Moderne weitestgehend ersetzt durch Kalk-Marmorputze in diversen Körnungen. Dies eröffnet schier unendliche Möglichkeiten der Badgestaltung.
Ihre Individualität braucht Freiräume. Viel mehr, als jemals auf der winzigen Fläche einer Keramikkachel Platz finden könnte. Fugenlose Flächen bis in den Duschbereich mit edlem Kalk-Marmorputz, Individuell gefärbt wird dieser durch die spezielle Verarbeitung wasserfest und sorgt so für Freiraum zum Ausruhen, Aufwachen - zum Leben und Genießen.
Leben Sie Ihre Visionen und füllen Sie diese Freiräume mit den Farben Ihrer Träume. Der beste Ort dafür ist das eigene Wohlfühlbad. Hier beginnen Sie Ihren Tag, holen sich Kraft und Energie. Hier finden Sie Ruhe nach Hektik und Stress. Die Grenze setzt dabei Ihre Fantasie.
Dabei geht es nicht nur um die atemberaubende Veredelung Ihrer Wände. Robert Paulus plant Ihr fugenloses Bad als ganzheitliches Konzept, welches Sie vom ersten Planungsgespräch unter farbphysiologischen Gesichtspunkten bis zur Wellnessoase mit allen dazu nötigen Accessoires begleitet.
Bauschutt, Dreck und Lärm? Auch das muss nicht sein. Ihre alten Fliesen können auf Wunsch auch überspachtelt werden. Wenn Sie wollen, setzt die gesamte Umsetzung auf vorhandene Möglichkeiten in Ihrem Bad auf. Robert Paulus arbeitet Hand in Hand mit ausgewählten Installationspartnern. Und wenn ein altes Kinderzimmer oder die Abstellkammer nicht mehr benötigt werden, vergrößern wir Ihr Privatmeer. Schnell, preiswert und sauber.
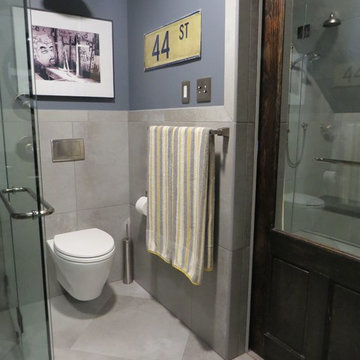
Photos by Robin Amorello, CKD CAPS
This is an example of a small industrial 3/4 bathroom in Portland Maine with an undermount sink, recessed-panel cabinets, dark wood cabinets, a curbless shower, a wall-mount toilet, porcelain tile, grey walls, porcelain floors and gray tile.
This is an example of a small industrial 3/4 bathroom in Portland Maine with an undermount sink, recessed-panel cabinets, dark wood cabinets, a curbless shower, a wall-mount toilet, porcelain tile, grey walls, porcelain floors and gray tile.
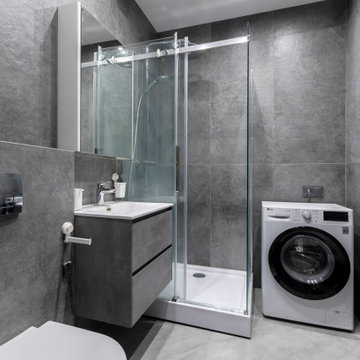
Mid-sized industrial 3/4 bathroom in Moscow with flat-panel cabinets, grey cabinets, a curbless shower, a wall-mount toilet, gray tile, porcelain tile, grey walls, porcelain floors, an integrated sink, grey floor, a sliding shower screen, a single vanity and a floating vanity.
Industrial Grey Bathroom Design Ideas
9
