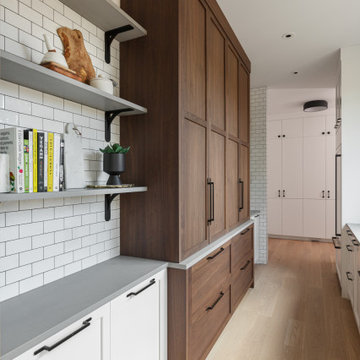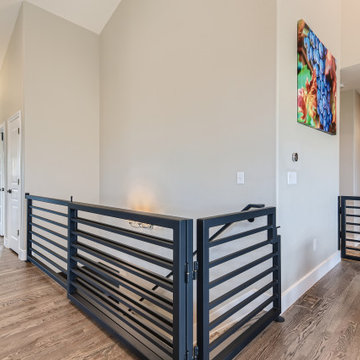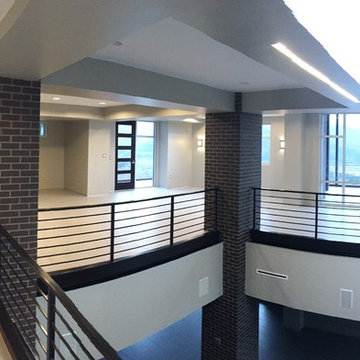Industrial Hallway Design Ideas
Refine by:
Budget
Sort by:Popular Today
21 - 40 of 68 photos
Item 1 of 3
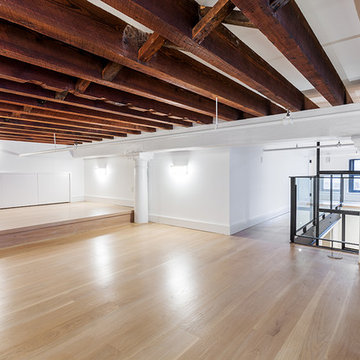
This modern New York City Soho lost features an expansive mezzanine, with exposed wood beams, blackened steel and extra storage. The perfect open-concept design for your private home office or recreation room.
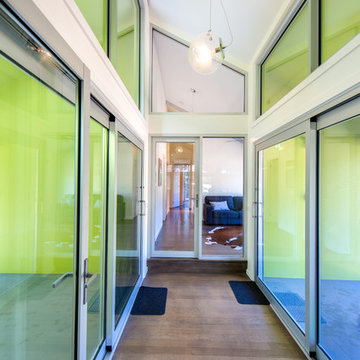
Simon Dallinger
Design ideas for a mid-sized industrial hallway in Melbourne with brown walls and medium hardwood floors.
Design ideas for a mid-sized industrial hallway in Melbourne with brown walls and medium hardwood floors.
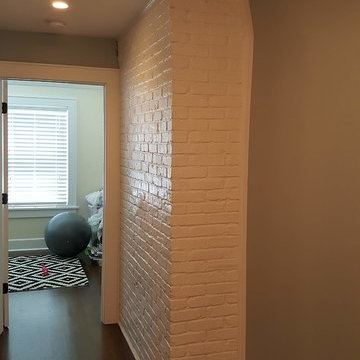
interior hallway
Photo of a mid-sized industrial hallway in New York with grey walls, dark hardwood floors and brown floor.
Photo of a mid-sized industrial hallway in New York with grey walls, dark hardwood floors and brown floor.
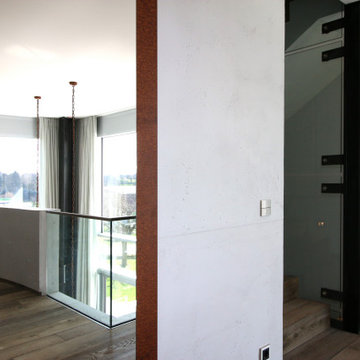
Inspiration for a large industrial hallway in Cologne with grey walls, dark hardwood floors and brown floor.
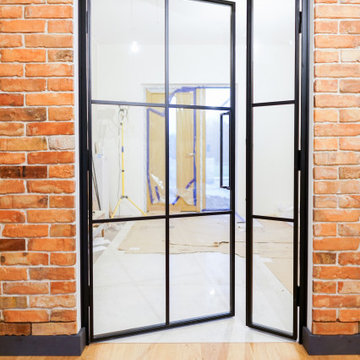
Single industrial-style steel door, tempered safety glass, soundproof insert, steel bars, steel handle. The door serves as a partition between the hallway and the living room in an industrial-style apartment
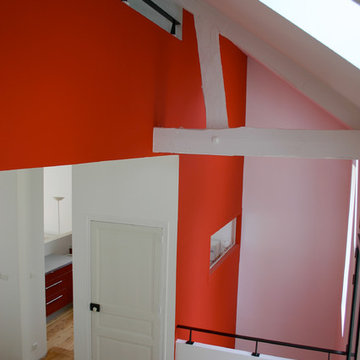
A2 ARCHITECTURE
Large industrial hallway in Nantes with white walls and light hardwood floors.
Large industrial hallway in Nantes with white walls and light hardwood floors.
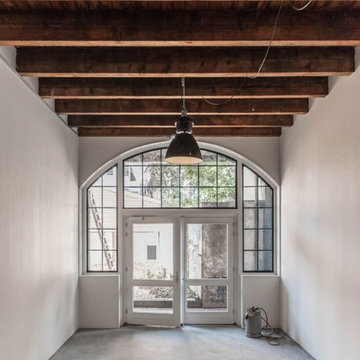
BINK, Gaaga
Small industrial hallway in Amsterdam with white walls, concrete floors and grey floor.
Small industrial hallway in Amsterdam with white walls, concrete floors and grey floor.
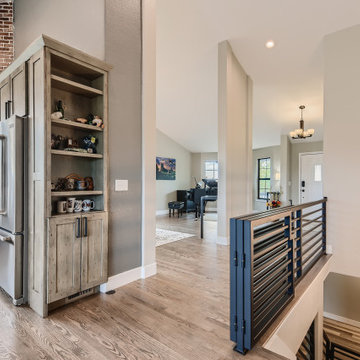
Beautiful open staircase with custom railing and gate
Inspiration for an industrial hallway in Denver.
Inspiration for an industrial hallway in Denver.
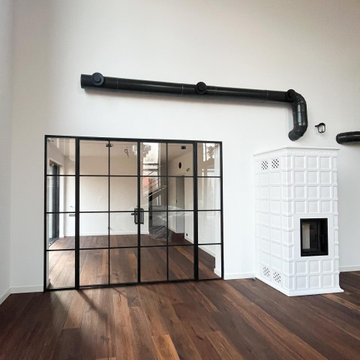
Double steel doors with side panels, industrial-style doors, steel bars, steel handle, steel hinges, tempered safety glass, steel frame with soundproofing. An industrial-style apartment was perfect for steel glazed doors
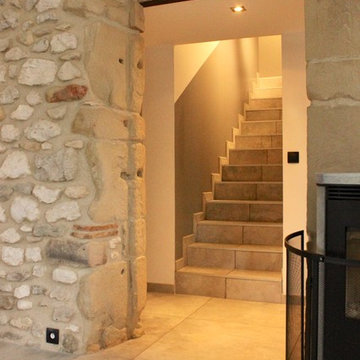
Inspiration for an industrial hallway in Grenoble with grey walls, ceramic floors and grey floor.
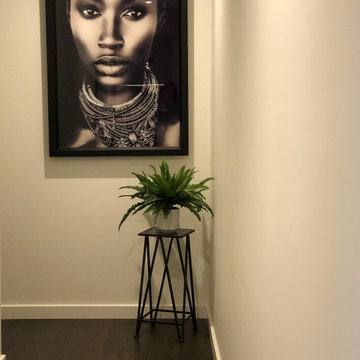
Nelson Interior Stylists
A hall way towards the bedrooms of the home is styled in a minimalist styling
Photo of an industrial hallway in Melbourne.
Photo of an industrial hallway in Melbourne.
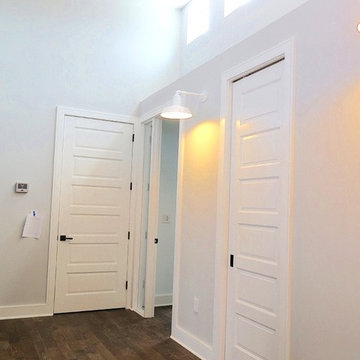
Upper level windows preserve privacy but provide ample natural light to this hallway.
Design ideas for an expansive industrial hallway in DC Metro.
Design ideas for an expansive industrial hallway in DC Metro.
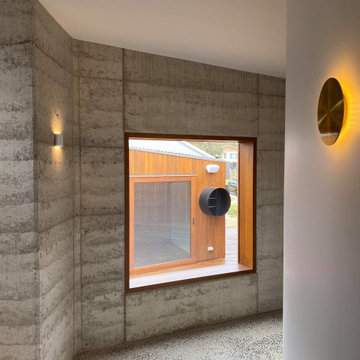
Lots of concrete in this hallway linking spaces and looking out to the central deck area that the home is built around.
Design ideas for a mid-sized industrial hallway in Melbourne with grey walls, concrete floors and grey floor.
Design ideas for a mid-sized industrial hallway in Melbourne with grey walls, concrete floors and grey floor.
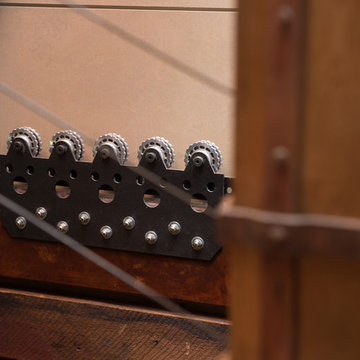
Jon M Photography
Photo of a large industrial hallway in Other with beige walls.
Photo of a large industrial hallway in Other with beige walls.
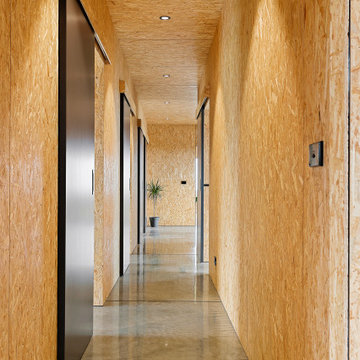
With its gabled rectangular form and black iron cladding, this clever new build makes a striking statement yet complements its natural environment.
Internally, the house has been lined in chipboard with negative detailing. Polished concrete floors not only look stylish but absorb the sunlight that floods in, keeping the north-facing home warm.
The bathroom also features chipboard and two windows to capture the outlook. One of these is positioned at the end of the shower to bring the rural views inside.
Floor-to-ceiling dark tiles in the shower alcove make a stunning contrast to the wood. Made on-site, the concrete vanity benchtops match the imported bathtub and vanity bowls.
Doors from each of the four bedrooms open to their own exposed aggregate terrace, landscaped with plants and boulders.
Attached to the custom kitchen island is a lowered dining area, continuing the chipboard theme. The cabinets and benchtops match those in the bathrooms and contrast with the rest of the open-plan space.
A lot has been achieved in this home on a tight budget.
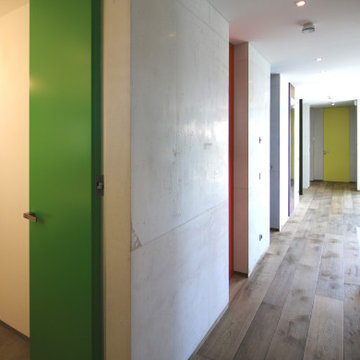
Inspiration for a large industrial hallway in Cologne with grey walls, dark hardwood floors and brown floor.
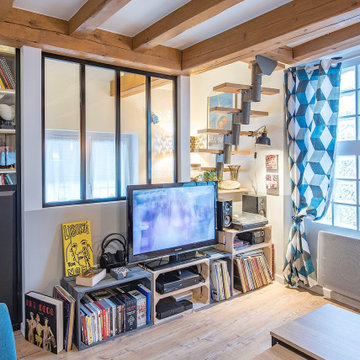
Design ideas for a mid-sized industrial hallway in Paris.
Industrial Hallway Design Ideas
2
