All Wall Treatments Industrial Hallway Design Ideas
Refine by:
Budget
Sort by:Popular Today
61 - 80 of 93 photos
Item 1 of 3
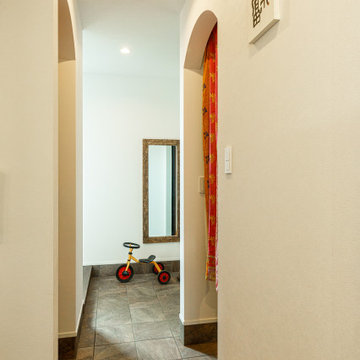
玄関からパントリーへつながる通路はアーチ型にくりぬかれた壁がアクセントとなっています。
Photo of a mid-sized industrial hallway in Tokyo Suburbs with white walls, brown floor and wallpaper.
Photo of a mid-sized industrial hallway in Tokyo Suburbs with white walls, brown floor and wallpaper.
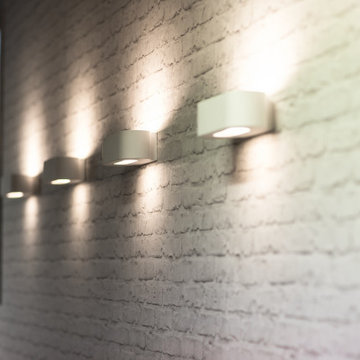
При выполнении зонирования, большое внимание уделялось рабочим зонам « опен спейс» и переговорной комнате. Компании «Сферотек» импонирует стиль лофт, который просматривается не только в сочетании материалов и текстур, но и в мебели. Чертежи и изготовление которой, производились по индивидуальному заказу. Конструкция потолка и архитектурные элементы здания остались не тронутыми, подчеркивая еще больше стилистическое направление.
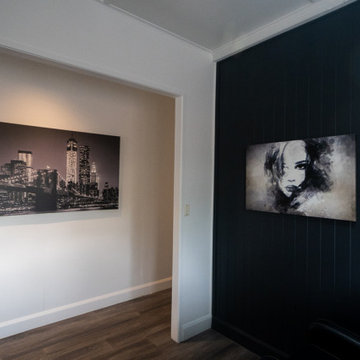
Salon refurbishment - How to jazz up a boring wall clients look at in the wash room? Install some artwork and add lighting and textural cladding.
Mid-sized industrial hallway in Other with black walls, vinyl floors, grey floor and panelled walls.
Mid-sized industrial hallway in Other with black walls, vinyl floors, grey floor and panelled walls.
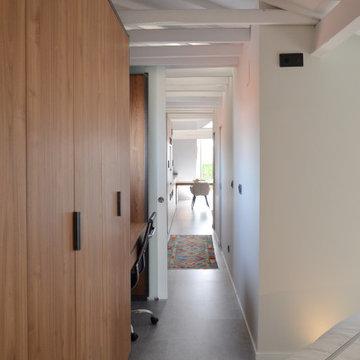
Inspiration for a mid-sized industrial hallway in Bilbao with white walls, concrete floors, grey floor, exposed beam and brick walls.
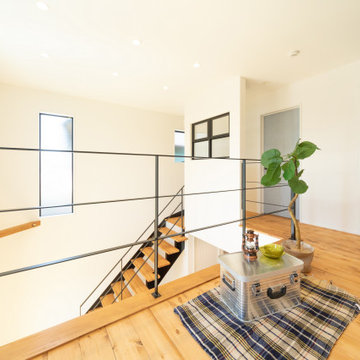
吹抜けの2階は色違いのドアがおしゃれでかわいい。内窓とスチール手摺の相性も合います。
Industrial hallway in Kobe with white walls, medium hardwood floors, brown floor, wallpaper and wallpaper.
Industrial hallway in Kobe with white walls, medium hardwood floors, brown floor, wallpaper and wallpaper.
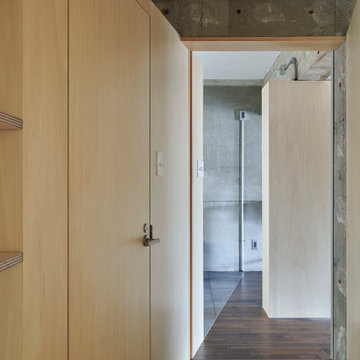
Design ideas for a mid-sized industrial hallway in Tokyo Suburbs with grey walls, dark hardwood floors, brown floor, exposed beam and planked wall panelling.
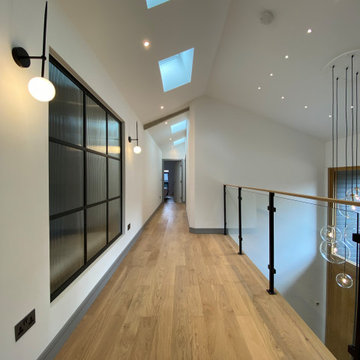
Mid-sized industrial hallway in London with white walls and light hardwood floors.
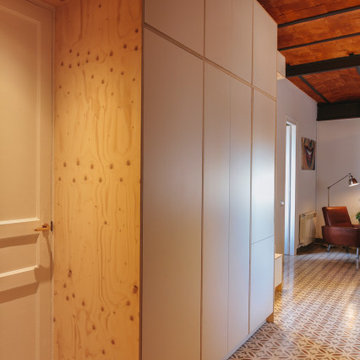
Photo of a small industrial hallway in Barcelona with red walls, ceramic floors, red floor, vaulted and wood walls.
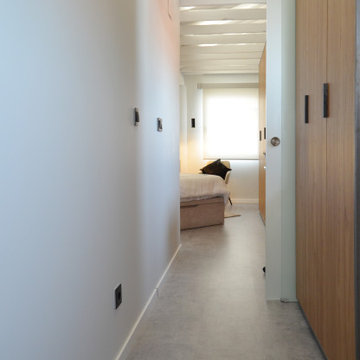
This is an example of a mid-sized industrial hallway in Bilbao with white walls, concrete floors, grey floor, exposed beam and brick walls.
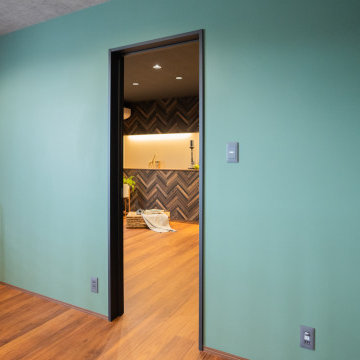
Industrial hallway in Other with green walls, plywood floors, brown floor, wallpaper and wallpaper.
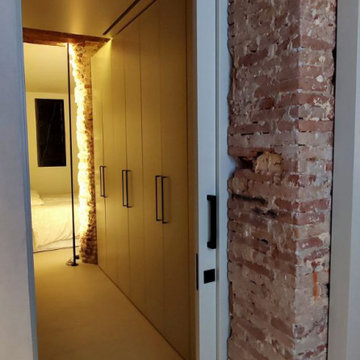
This is an example of a small industrial hallway in Valencia with concrete floors and brick walls.
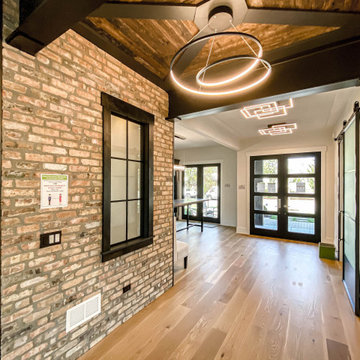
This is an example of a mid-sized industrial hallway in Chicago with white walls, light hardwood floors, exposed beam and wood walls.
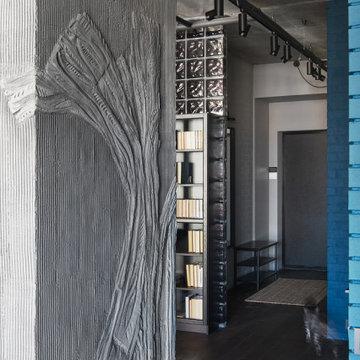
Photo of a mid-sized industrial hallway in Moscow with grey walls, dark hardwood floors, brown floor and brick walls.

Inspiration for an industrial hallway in Osaka with multi-coloured walls, medium hardwood floors, brown floor, exposed beam and brick walls.
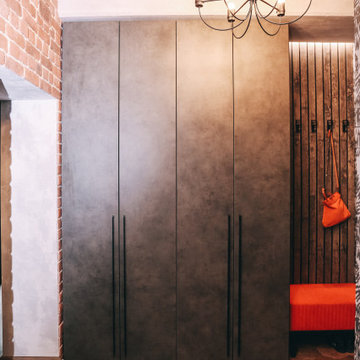
В коридоре напольная плитка в виде шестигранников хаотично входит в дубовый паркет.
Inspiration for a mid-sized industrial hallway in Other with dark hardwood floors, brown floor and brick walls.
Inspiration for a mid-sized industrial hallway in Other with dark hardwood floors, brown floor and brick walls.

Стены в коридоре отделаны фактурной штукатуркой под бетон.
Photo of a mid-sized industrial hallway in Other with orange walls, medium hardwood floors, brown floor and brick walls.
Photo of a mid-sized industrial hallway in Other with orange walls, medium hardwood floors, brown floor and brick walls.
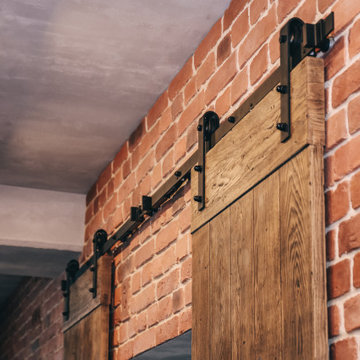
Mid-sized industrial hallway in Other with brown walls, dark hardwood floors, brown floor and brick walls.
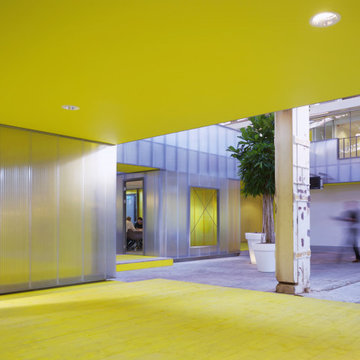
Mediateca y Semillero de Empresas en Hangar, para la adecuación de un edificio industrial en la zona portuaria de Rotterdam, Holanda. Giro arquitectónico desde una arquitectura preexistente de carácter fabril, hacia una transformada, mediante la incorporación de elementos estratégicos (aulas, escaleras, puertas...), contemporáneos y coloridos, generando un espacio lúdico y educativo, desligándose de la función y estética original.
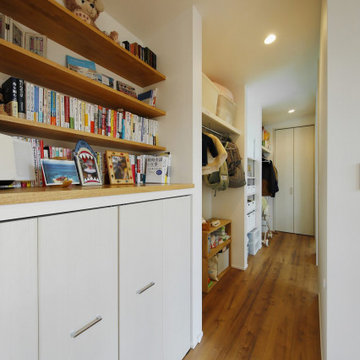
子ども部屋につながる2階の廊下。廊下の脇に本棚や収納棚、子どものオープンクローゼットを設置することで、「通路と収納」を兼ねる設計に。限られたスペースを有効に活用しています。
Photo of a mid-sized industrial hallway in Tokyo Suburbs with white walls, medium hardwood floors, brown floor, wallpaper and wallpaper.
Photo of a mid-sized industrial hallway in Tokyo Suburbs with white walls, medium hardwood floors, brown floor, wallpaper and wallpaper.
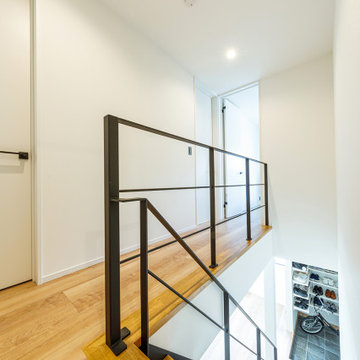
階段吹き抜けを通じて、玄関にも明るい光を届けています。アイアン製の階段から続く2階廊下の手すりも、アイアン製でトータルコーディネート。
Design ideas for a mid-sized industrial hallway in Tokyo Suburbs with white walls, medium hardwood floors, brown floor, wallpaper and wallpaper.
Design ideas for a mid-sized industrial hallway in Tokyo Suburbs with white walls, medium hardwood floors, brown floor, wallpaper and wallpaper.
All Wall Treatments Industrial Hallway Design Ideas
4