Industrial Hallway Design Ideas with Brown Floor
Sort by:Popular Today
161 - 180 of 197 photos
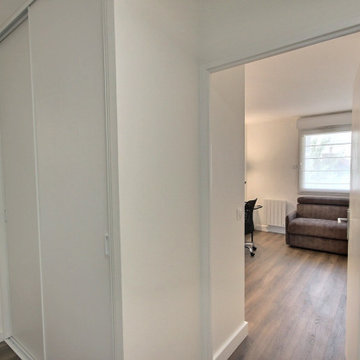
Inspiration for a small industrial hallway in Paris with white walls, laminate floors and brown floor.
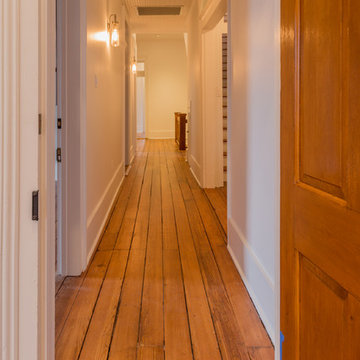
Darren Heine
Photo of a mid-sized industrial hallway in Houston with white walls, medium hardwood floors and brown floor.
Photo of a mid-sized industrial hallway in Houston with white walls, medium hardwood floors and brown floor.
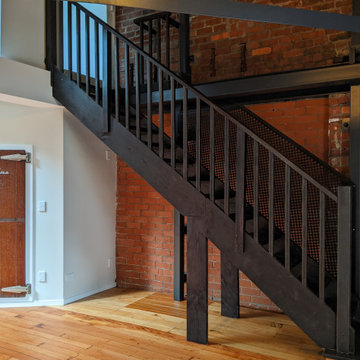
Industrial balustrade on stairs.
Design ideas for a large industrial hallway in Wellington with brown walls, brown floor and brick walls.
Design ideas for a large industrial hallway in Wellington with brown walls, brown floor and brick walls.
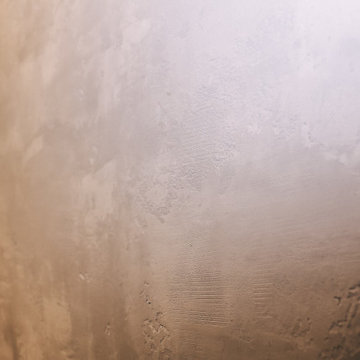
Стены в коридоре отделаны фактурной штукатуркой под бетон.
Photo of a mid-sized industrial hallway in Other with orange walls, medium hardwood floors, brown floor and brick walls.
Photo of a mid-sized industrial hallway in Other with orange walls, medium hardwood floors, brown floor and brick walls.
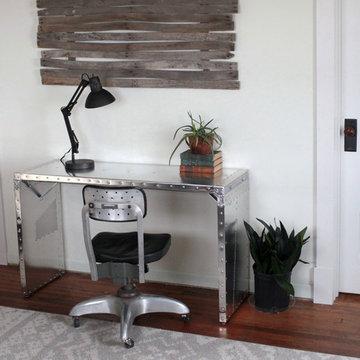
The polished aluminum patchwork, reminiscent of vintage airplanes, wraps around the top our our aviator style Air Boss Console Table. Its semi-reflective luster brightens even the smallest of spaces, and is perfect for a hall table or a desk. Great for apartments where space may be hard to come by, but no need to lack on style.
Each Air Boss Console Table is a unique piece of art and will vary slightly in appearance with its own, handcrafted characteristics. If you're looking for a custom size, feel free to let us know.
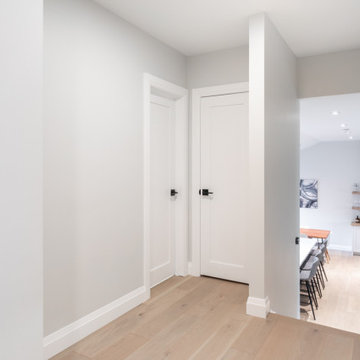
Mid-sized industrial hallway in Toronto with grey walls, light hardwood floors, brown floor and vaulted.
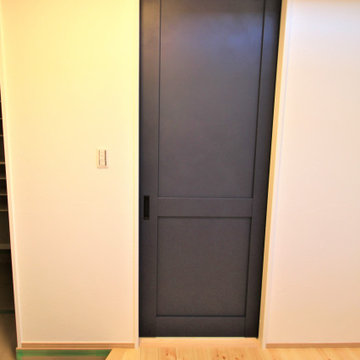
一ヵ所だけのアクセントドア
Industrial hallway in Other with white walls, light hardwood floors, brown floor and wallpaper.
Industrial hallway in Other with white walls, light hardwood floors, brown floor and wallpaper.
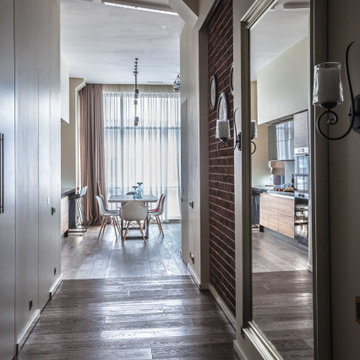
Прихожая | коридор
Авторы | Михаил Топоров | Илья Коршик
This is an example of a mid-sized industrial hallway in Moscow with beige walls, dark hardwood floors, brown floor and brick walls.
This is an example of a mid-sized industrial hallway in Moscow with beige walls, dark hardwood floors, brown floor and brick walls.
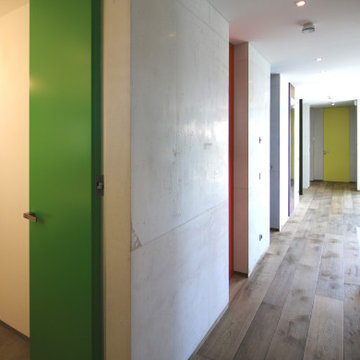
Inspiration for a large industrial hallway in Cologne with grey walls, dark hardwood floors and brown floor.
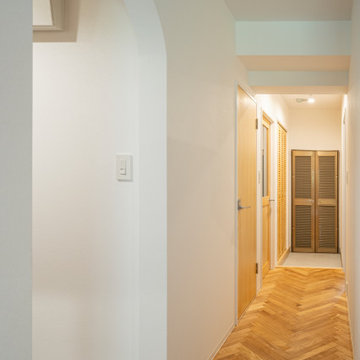
This is an example of an industrial hallway in Kyoto with white walls, medium hardwood floors and brown floor.
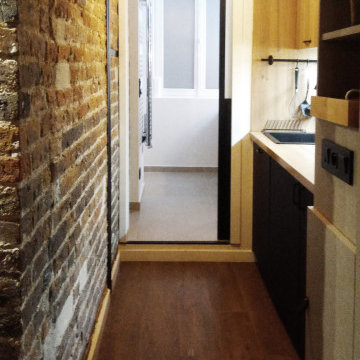
Inspiration for a small industrial hallway in Paris with dark hardwood floors and brown floor.
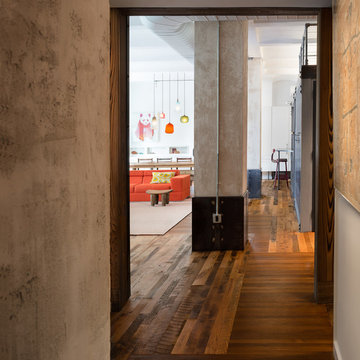
Photo Credit: Amy Barkow | Barkow Photo,
Lighting Design: LOOP Lighting,
Interior Design: Blankenship Design,
General Contractor: Constructomics LLC
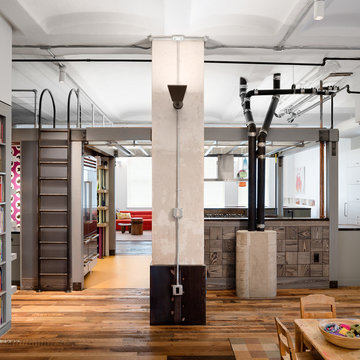
Photo Credit: Amy Barkow | Barkow Photo,
Lighting Design: LOOP Lighting,
Interior Design: Blankenship Design,
General Contractor: Constructomics LLC
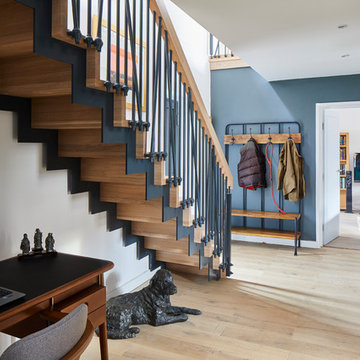
Chris Snook
This is an example of an industrial hallway in Other with blue walls, medium hardwood floors and brown floor.
This is an example of an industrial hallway in Other with blue walls, medium hardwood floors and brown floor.
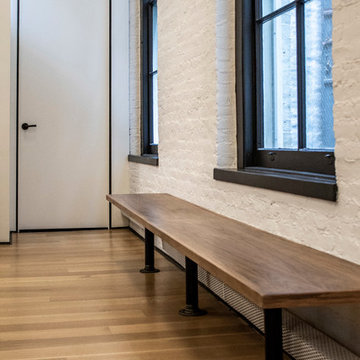
photos by Pedro Marti
This large light-filled open loft in the Tribeca neighborhood of New York City was purchased by a growing family to make into their family home. The loft, previously a lighting showroom, had been converted for residential use with the standard amenities but was entirely open and therefore needed to be reconfigured. One of the best attributes of this particular loft is its extremely large windows situated on all four sides due to the locations of neighboring buildings. This unusual condition allowed much of the rear of the space to be divided into 3 bedrooms/3 bathrooms, all of which had ample windows. The kitchen and the utilities were moved to the center of the space as they did not require as much natural lighting, leaving the entire front of the loft as an open dining/living area. The overall space was given a more modern feel while emphasizing it’s industrial character. The original tin ceiling was preserved throughout the loft with all new lighting run in orderly conduit beneath it, much of which is exposed light bulbs. In a play on the ceiling material the main wall opposite the kitchen was clad in unfinished, distressed tin panels creating a focal point in the home. Traditional baseboards and door casings were thrown out in lieu of blackened steel angle throughout the loft. Blackened steel was also used in combination with glass panels to create an enclosure for the office at the end of the main corridor; this allowed the light from the large window in the office to pass though while creating a private yet open space to work. The master suite features a large open bath with a sculptural freestanding tub all clad in a serene beige tile that has the feel of concrete. The kids bath is a fun play of large cobalt blue hexagon tile on the floor and rear wall of the tub juxtaposed with a bright white subway tile on the remaining walls. The kitchen features a long wall of floor to ceiling white and navy cabinetry with an adjacent 15 foot island of which half is a table for casual dining. Other interesting features of the loft are the industrial ladder up to the small elevated play area in the living room, the navy cabinetry and antique mirror clad dining niche, and the wallpapered powder room with antique mirror and blackened steel accessories.
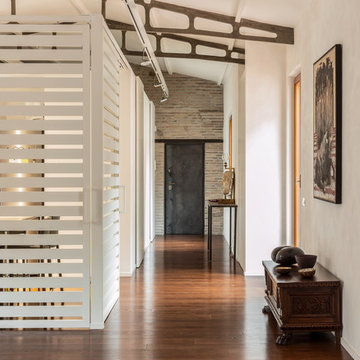
Foto di Angelo Talia
Progetto: Studio THEN Architecture
Design ideas for a mid-sized industrial hallway in Rome with white walls, brown floor and medium hardwood floors.
Design ideas for a mid-sized industrial hallway in Rome with white walls, brown floor and medium hardwood floors.
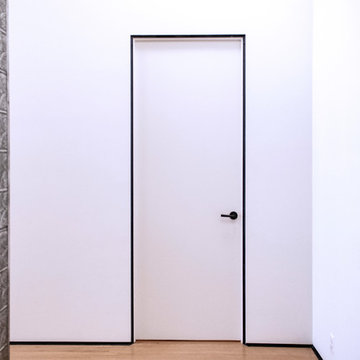
photos by Pedro Marti
This large light-filled open loft in the Tribeca neighborhood of New York City was purchased by a growing family to make into their family home. The loft, previously a lighting showroom, had been converted for residential use with the standard amenities but was entirely open and therefore needed to be reconfigured. One of the best attributes of this particular loft is its extremely large windows situated on all four sides due to the locations of neighboring buildings. This unusual condition allowed much of the rear of the space to be divided into 3 bedrooms/3 bathrooms, all of which had ample windows. The kitchen and the utilities were moved to the center of the space as they did not require as much natural lighting, leaving the entire front of the loft as an open dining/living area. The overall space was given a more modern feel while emphasizing it’s industrial character. The original tin ceiling was preserved throughout the loft with all new lighting run in orderly conduit beneath it, much of which is exposed light bulbs. In a play on the ceiling material the main wall opposite the kitchen was clad in unfinished, distressed tin panels creating a focal point in the home. Traditional baseboards and door casings were thrown out in lieu of blackened steel angle throughout the loft. Blackened steel was also used in combination with glass panels to create an enclosure for the office at the end of the main corridor; this allowed the light from the large window in the office to pass though while creating a private yet open space to work. The master suite features a large open bath with a sculptural freestanding tub all clad in a serene beige tile that has the feel of concrete. The kids bath is a fun play of large cobalt blue hexagon tile on the floor and rear wall of the tub juxtaposed with a bright white subway tile on the remaining walls. The kitchen features a long wall of floor to ceiling white and navy cabinetry with an adjacent 15 foot island of which half is a table for casual dining. Other interesting features of the loft are the industrial ladder up to the small elevated play area in the living room, the navy cabinetry and antique mirror clad dining niche, and the wallpapered powder room with antique mirror and blackened steel accessories.
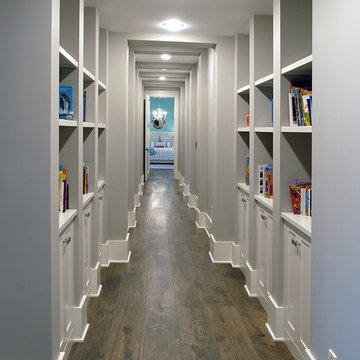
Industrial, Zen and craftsman influences harmoniously come together in one jaw-dropping design. Windows and galleries let natural light saturate the open space and highlight rustic wide-plank floors. Floor: 9-1/2” wide-plank Vintage French Oak Rustic Character Victorian Collection hand scraped pillowed edge color Komaco Satin Hardwax Oil. For more information please email us at: sales@signaturehardwoods.com
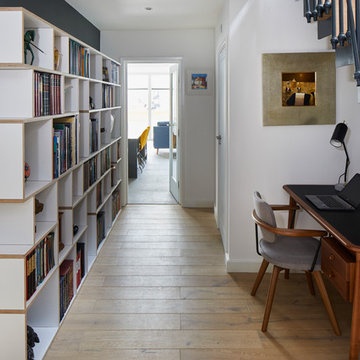
Chris Snook
Industrial hallway in Other with blue walls, medium hardwood floors and brown floor.
Industrial hallway in Other with blue walls, medium hardwood floors and brown floor.
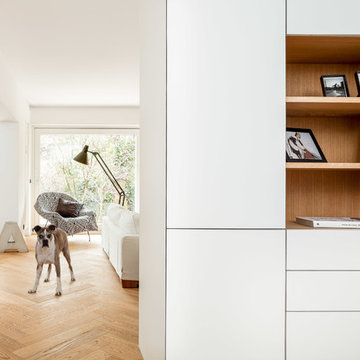
This is an example of a mid-sized industrial hallway in Munich with white walls, medium hardwood floors and brown floor.
Industrial Hallway Design Ideas with Brown Floor
9