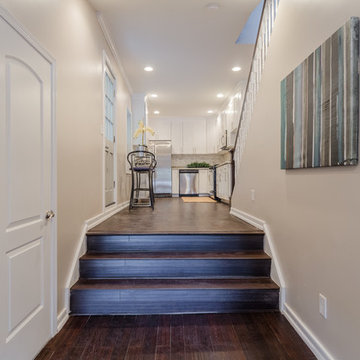Industrial Hallway Design Ideas with Dark Hardwood Floors
Refine by:
Budget
Sort by:Popular Today
21 - 40 of 111 photos
Item 1 of 3
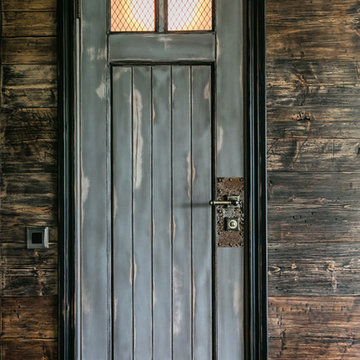
Дизайн-студия "Сигнал"
This is an example of a mid-sized industrial hallway in Moscow with red walls, dark hardwood floors and brown floor.
This is an example of a mid-sized industrial hallway in Moscow with red walls, dark hardwood floors and brown floor.
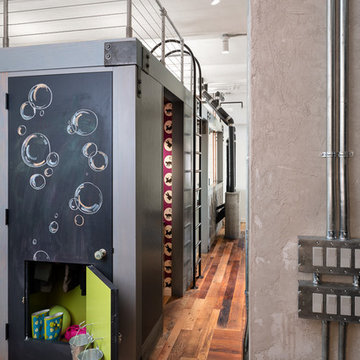
Photo Credit: Amy Barkow | Barkow Photo,
Lighting Design: LOOP Lighting,
Interior Design: Blankenship Design,
General Contractor: Constructomics LLC
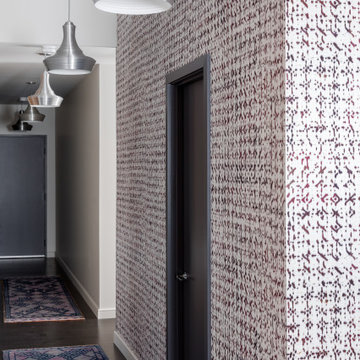
Our Cambridge interior design studio gave a warm and welcoming feel to this converted loft featuring exposed-brick walls and wood ceilings and beams. Comfortable yet stylish furniture, metal accents, printed wallpaper, and an array of colorful rugs add a sumptuous, masculine vibe.
---
Project designed by Boston interior design studio Dane Austin Design. They serve Boston, Cambridge, Hingham, Cohasset, Newton, Weston, Lexington, Concord, Dover, Andover, Gloucester, as well as surrounding areas.
For more about Dane Austin Design, see here: https://daneaustindesign.com/
To learn more about this project, see here:
https://daneaustindesign.com/luxury-loft
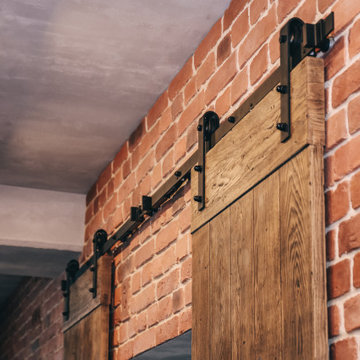
Mid-sized industrial hallway in Other with brown walls, dark hardwood floors, brown floor and brick walls.
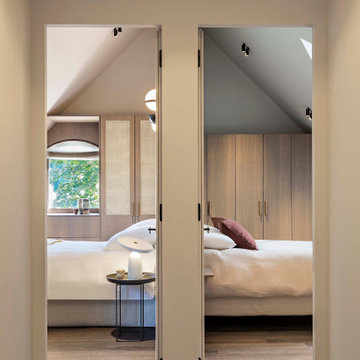
Inspiration for a mid-sized industrial hallway in Paris with beige walls, dark hardwood floors and black floor.
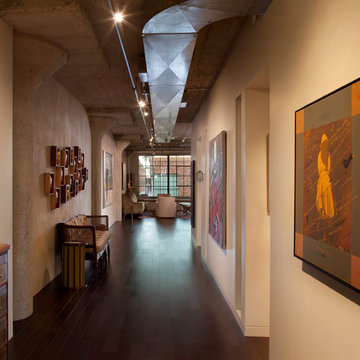
The main organizing principal is that the common spaces flow around a central core of demised function like a donut. These common spaces include the kitchen, eating, living, and dining areas, lounge, and media room.
Photographer: Paul Dyer
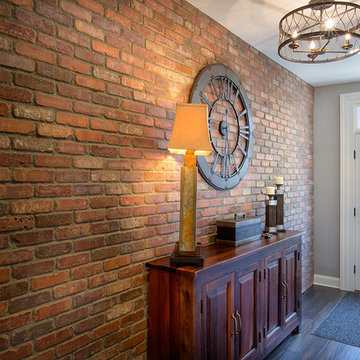
This beautiful barn door hides the laundry area
Mid-sized industrial hallway in Columbus with red walls and dark hardwood floors.
Mid-sized industrial hallway in Columbus with red walls and dark hardwood floors.
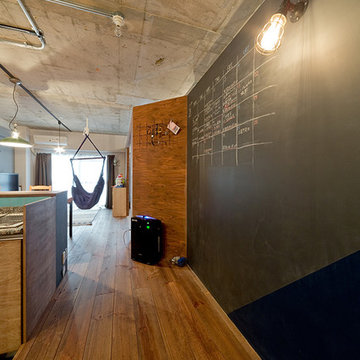
キッチン横にスペースを設けるために斜めにカットした子供室。チョークボードはお子さまおいる家庭に人気のアイテム。
Design ideas for an industrial hallway in Kobe with black walls, dark hardwood floors and brown floor.
Design ideas for an industrial hallway in Kobe with black walls, dark hardwood floors and brown floor.

Mid-sized industrial hallway in Paris with white walls, dark hardwood floors and brown floor.
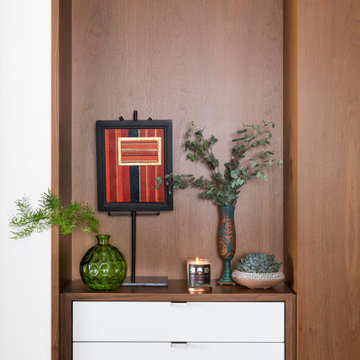
Our Cambridge interior design studio gave a warm and welcoming feel to this converted loft featuring exposed-brick walls and wood ceilings and beams. Comfortable yet stylish furniture, metal accents, printed wallpaper, and an array of colorful rugs add a sumptuous, masculine vibe.
---
Project designed by Boston interior design studio Dane Austin Design. They serve Boston, Cambridge, Hingham, Cohasset, Newton, Weston, Lexington, Concord, Dover, Andover, Gloucester, as well as surrounding areas.
For more about Dane Austin Design, see here: https://daneaustindesign.com/
To learn more about this project, see here:
https://daneaustindesign.com/luxury-loft
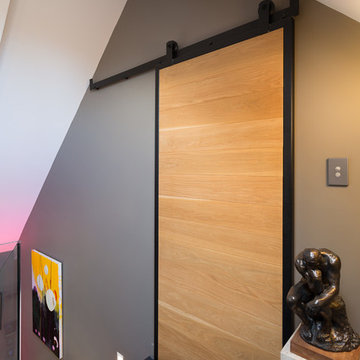
New black steel joinery is fitted throughout the home including a custom staircase with LED lighting up to a steel framed barn door.
Photography: Jamie Cobel
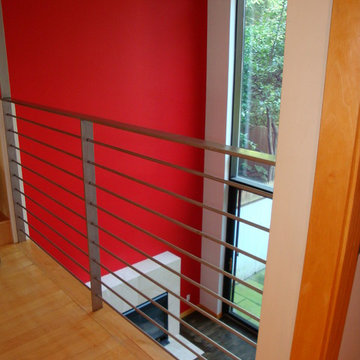
Design ideas for an industrial hallway in Boston with red walls and dark hardwood floors.
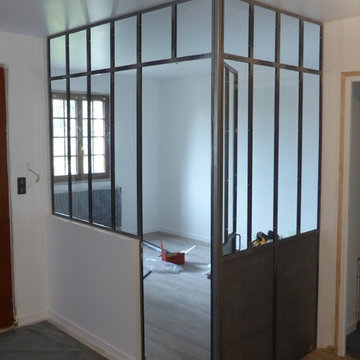
Inspiration for a mid-sized industrial hallway in Paris with white walls, dark hardwood floors and brown floor.
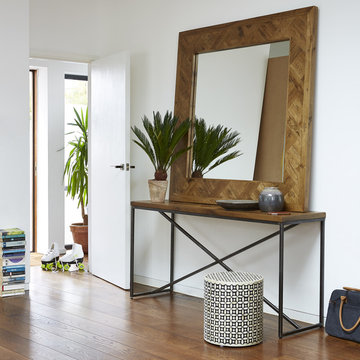
Handcrafted from oak and iron, our striking Kaleng collection combines industrial design with traditional craftsmanship. Each piece of parquetry is expertly placed by hand, giving it an endearing hand finished touch.
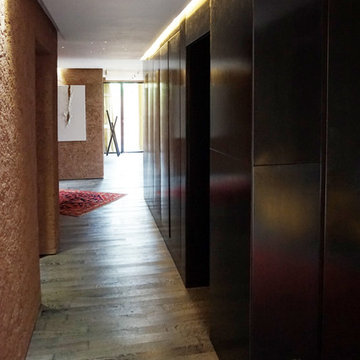
400MQ
Progettazione estensione della villa
Progettazione interni e arredamento
Rifacimento della terrazza bordo piscina
Design ideas for an expansive industrial hallway in Other with brown walls, dark hardwood floors and grey floor.
Design ideas for an expansive industrial hallway in Other with brown walls, dark hardwood floors and grey floor.
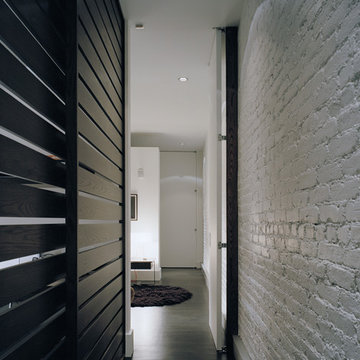
Åke E:son Lindman
This is an example of a mid-sized industrial hallway in New York with white walls and dark hardwood floors.
This is an example of a mid-sized industrial hallway in New York with white walls and dark hardwood floors.
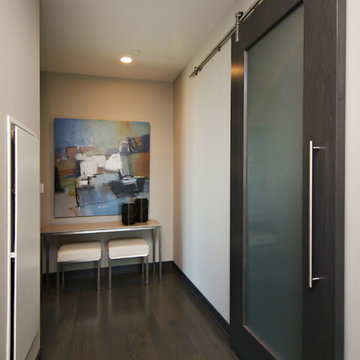
Brandon Rowell Photography
Mid-sized industrial hallway in Minneapolis with grey walls and dark hardwood floors.
Mid-sized industrial hallway in Minneapolis with grey walls and dark hardwood floors.
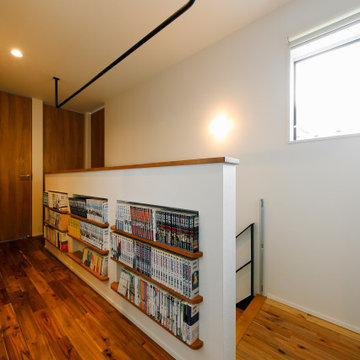
階段室の腰壁は、本棚とディスプレイを兼ねたニッチ収納としての機能性を持たせました。
陽だまりが心地よく、廊下に座り込んでくつろいで過ごせるファミリーライブラリーです。天井にハンガーパイプを取り付けていて、サンルームにもなります。
This is an example of a mid-sized industrial hallway in Tokyo Suburbs with white walls, dark hardwood floors and brown floor.
This is an example of a mid-sized industrial hallway in Tokyo Suburbs with white walls, dark hardwood floors and brown floor.
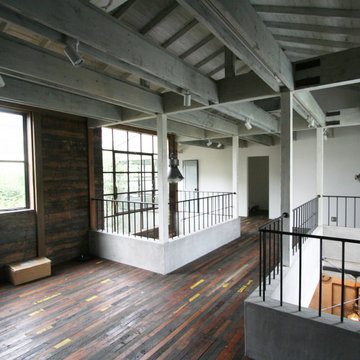
Inspiration for a mid-sized industrial hallway with multi-coloured walls, dark hardwood floors and brown floor.
Industrial Hallway Design Ideas with Dark Hardwood Floors
2
