Industrial Hallway Design Ideas with Multi-coloured Walls
Refine by:
Budget
Sort by:Popular Today
21 - 40 of 43 photos
Item 1 of 3
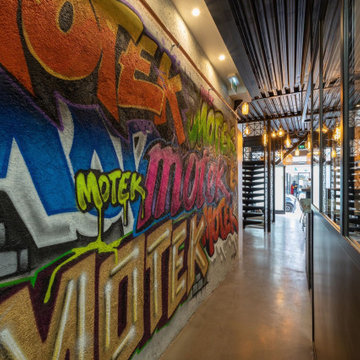
This is an example of a large industrial hallway with multi-coloured walls, concrete floors and grey floor.
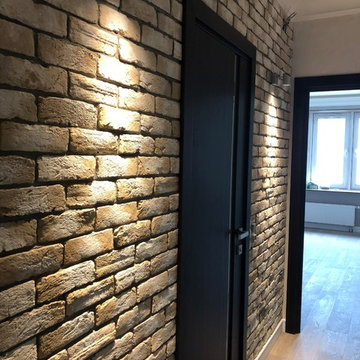
Довольно солидную площадь квартиры занимают коридоры. Они выполнены в общем стиле квартиры. Светильники на стенах по замыслу должны служить подсветкой для картин.
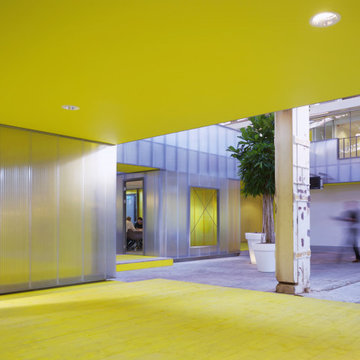
Mediateca y Semillero de Empresas en Hangar, para la adecuación de un edificio industrial en la zona portuaria de Rotterdam, Holanda. Giro arquitectónico desde una arquitectura preexistente de carácter fabril, hacia una transformada, mediante la incorporación de elementos estratégicos (aulas, escaleras, puertas...), contemporáneos y coloridos, generando un espacio lúdico y educativo, desligándose de la función y estética original.
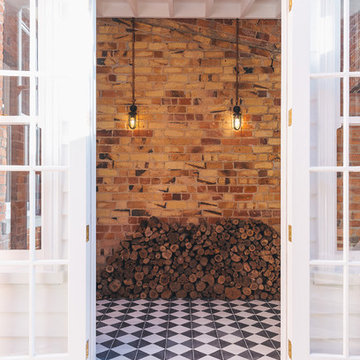
Matthew doesn't do anything by halves. His attention to detail is verging on obsessive, says interior designer Janice Kumar Ward of Macintosh Harris Design about the owner of this double storey Victorian terrace in the heart of Devonport.
DESIGNER: JKW Interior Architecture and Design
OWNER OCCUPIER: Ray White
PHOTOGRAPHER: Duncan Innes
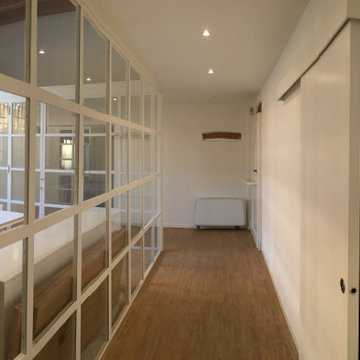
This is an example of an industrial hallway in Milan with multi-coloured walls, light hardwood floors and brown floor.
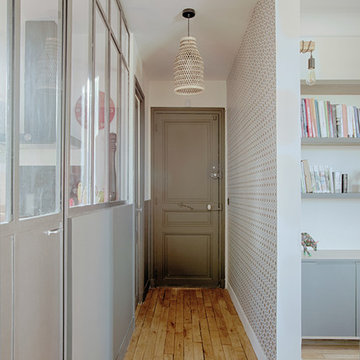
DGP Didier Guillot Photographe
Photo of an expansive industrial hallway in Paris with light hardwood floors, multi-coloured walls and beige floor.
Photo of an expansive industrial hallway in Paris with light hardwood floors, multi-coloured walls and beige floor.
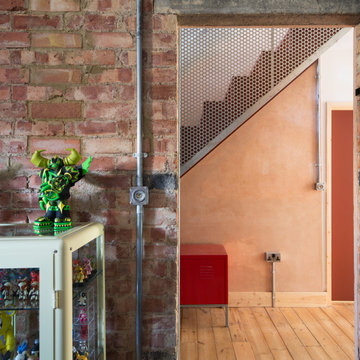
View from living room to hallway and stair
This is an example of a mid-sized industrial hallway in London with multi-coloured walls, light hardwood floors and brick walls.
This is an example of a mid-sized industrial hallway in London with multi-coloured walls, light hardwood floors and brick walls.
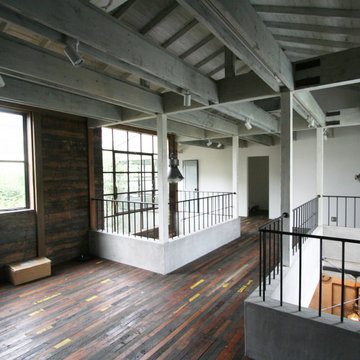
Inspiration for a mid-sized industrial hallway with multi-coloured walls, dark hardwood floors and brown floor.
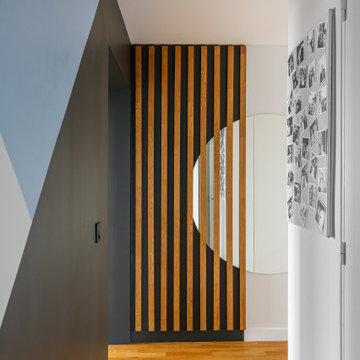
This is an example of a mid-sized industrial hallway in Paris with multi-coloured walls, light hardwood floors and wood walls.
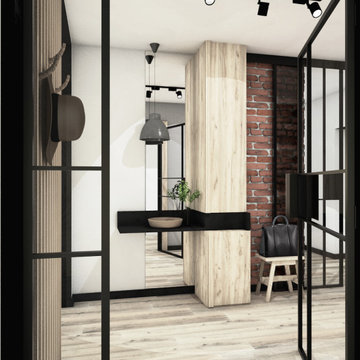
Design ideas for a small industrial hallway in Other with multi-coloured walls, light hardwood floors and wood walls.
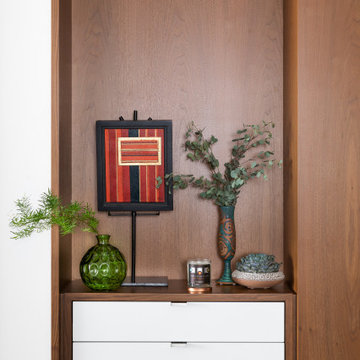
Our Cambridge interior design studio gave a warm and welcoming feel to this converted loft featuring exposed-brick walls and wood ceilings and beams. Comfortable yet stylish furniture, metal accents, printed wallpaper, and an array of colorful rugs add a sumptuous, masculine vibe.
---
Project designed by Boston interior design studio Dane Austin Design. They serve Boston, Cambridge, Hingham, Cohasset, Newton, Weston, Lexington, Concord, Dover, Andover, Gloucester, as well as surrounding areas.
For more about Dane Austin Design, click here: https://daneaustindesign.com/
To learn more about this project, click here:
https://daneaustindesign.com/luxury-loft
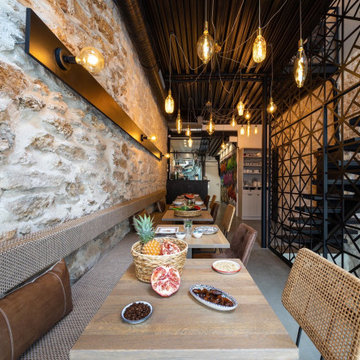
Design ideas for a large industrial hallway with multi-coloured walls, concrete floors and grey floor.
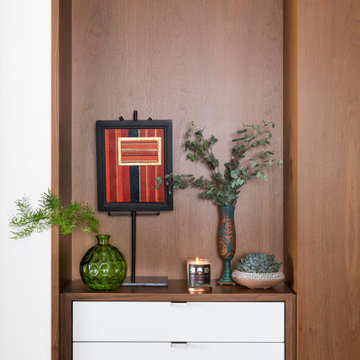
Our Cambridge interior design studio gave a warm and welcoming feel to this converted loft featuring exposed-brick walls and wood ceilings and beams. Comfortable yet stylish furniture, metal accents, printed wallpaper, and an array of colorful rugs add a sumptuous, masculine vibe.
---
Project designed by Boston interior design studio Dane Austin Design. They serve Boston, Cambridge, Hingham, Cohasset, Newton, Weston, Lexington, Concord, Dover, Andover, Gloucester, as well as surrounding areas.
For more about Dane Austin Design, see here: https://daneaustindesign.com/
To learn more about this project, see here:
https://daneaustindesign.com/luxury-loft
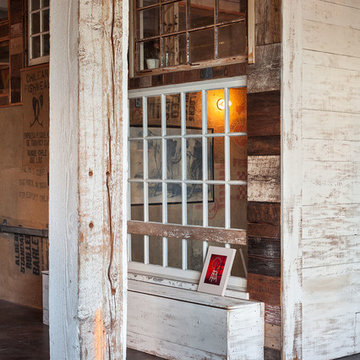
Photo of an industrial hallway in Portland with multi-coloured walls and concrete floors.
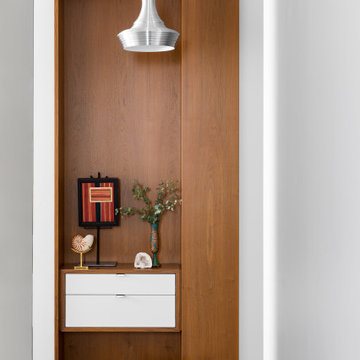
Our Cambridge interior design studio gave a warm and welcoming feel to this converted loft featuring exposed-brick walls and wood ceilings and beams. Comfortable yet stylish furniture, metal accents, printed wallpaper, and an array of colorful rugs add a sumptuous, masculine vibe.
---
Project designed by Boston interior design studio Dane Austin Design. They serve Boston, Cambridge, Hingham, Cohasset, Newton, Weston, Lexington, Concord, Dover, Andover, Gloucester, as well as surrounding areas.
For more about Dane Austin Design, see here: https://daneaustindesign.com/
To learn more about this project, see here:
https://daneaustindesign.com/luxury-loft
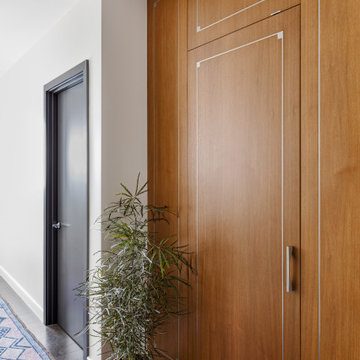
Our Cambridge interior design studio gave a warm and welcoming feel to this converted loft featuring exposed-brick walls and wood ceilings and beams. Comfortable yet stylish furniture, metal accents, printed wallpaper, and an array of colorful rugs add a sumptuous, masculine vibe.
---
Project designed by Boston interior design studio Dane Austin Design. They serve Boston, Cambridge, Hingham, Cohasset, Newton, Weston, Lexington, Concord, Dover, Andover, Gloucester, as well as surrounding areas.
For more about Dane Austin Design, see here: https://daneaustindesign.com/
To learn more about this project, see here:
https://daneaustindesign.com/luxury-loft
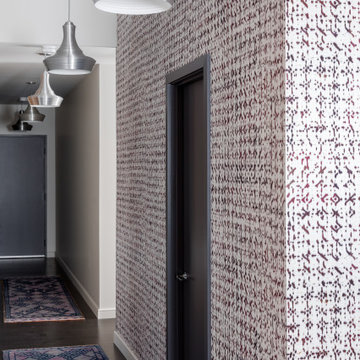
Our Cambridge interior design studio gave a warm and welcoming feel to this converted loft featuring exposed-brick walls and wood ceilings and beams. Comfortable yet stylish furniture, metal accents, printed wallpaper, and an array of colorful rugs add a sumptuous, masculine vibe.
---
Project designed by Boston interior design studio Dane Austin Design. They serve Boston, Cambridge, Hingham, Cohasset, Newton, Weston, Lexington, Concord, Dover, Andover, Gloucester, as well as surrounding areas.
For more about Dane Austin Design, see here: https://daneaustindesign.com/
To learn more about this project, see here:
https://daneaustindesign.com/luxury-loft
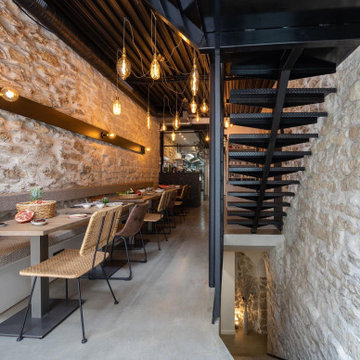
Photo of a large industrial hallway with multi-coloured walls, concrete floors and grey floor.
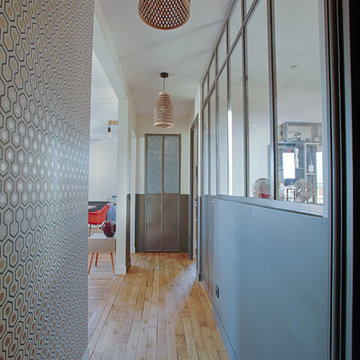
DGP Didier Guillot Photographe
Photo of an expansive industrial hallway in Paris with light hardwood floors, multi-coloured walls and beige floor.
Photo of an expansive industrial hallway in Paris with light hardwood floors, multi-coloured walls and beige floor.
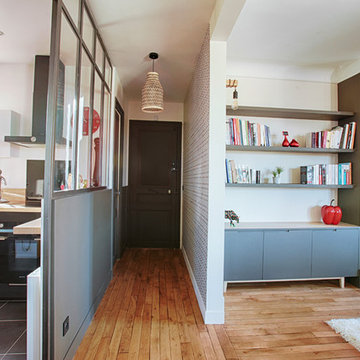
DGP Didier Guillot Photographe
Inspiration for an expansive industrial hallway in Paris with multi-coloured walls, light hardwood floors and beige floor.
Inspiration for an expansive industrial hallway in Paris with multi-coloured walls, light hardwood floors and beige floor.
Industrial Hallway Design Ideas with Multi-coloured Walls
2