Whimsical Wallpaper 47 Industrial Home Design Photos
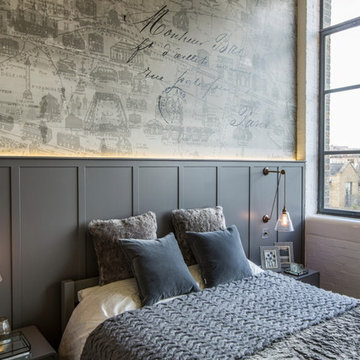
The brief for this project involved completely re configuring the space inside this industrial warehouse style apartment in Chiswick to form a one bedroomed/ two bathroomed space with an office mezzanine level. The client wanted a look that had a clean lined contemporary feel, but with warmth, texture and industrial styling. The space features a colour palette of dark grey, white and neutral tones with a bespoke kitchen designed by us, and also a bespoke mural on the master bedroom wall.
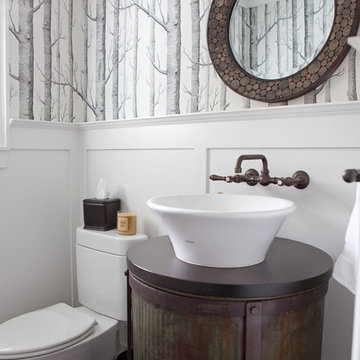
Photographer - Laurie Black
Design ideas for an industrial powder room in Portland with a vessel sink.
Design ideas for an industrial powder room in Portland with a vessel sink.
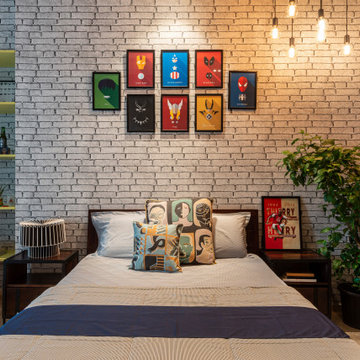
Photo of an industrial bedroom in Mumbai with grey walls, concrete floors and grey floor.
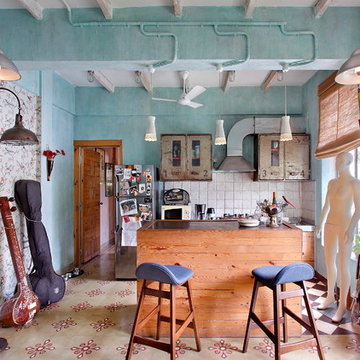
Design ideas for a small industrial galley eat-in kitchen in Mumbai with ceramic splashback, with island, a drop-in sink, flat-panel cabinets, stainless steel appliances, white splashback and multi-coloured floor.
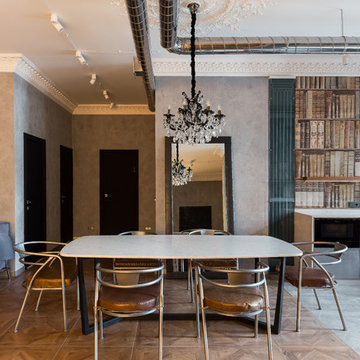
Inspiration for an industrial open plan dining with grey walls, medium hardwood floors and brown floor.
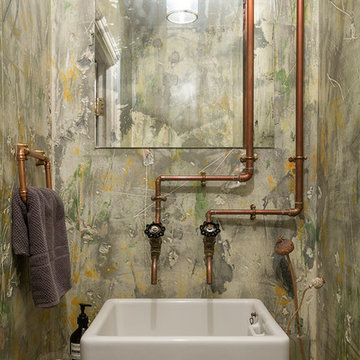
Owner Supplied
This is an example of an industrial powder room in London with green walls, a vessel sink, wood benchtops and brown benchtops.
This is an example of an industrial powder room in London with green walls, a vessel sink, wood benchtops and brown benchtops.
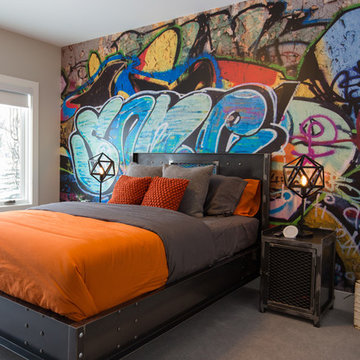
Adrian Shellard Photography
Inspiration for a large industrial kids' room for boys in Calgary with carpet, grey floor and multi-coloured walls.
Inspiration for a large industrial kids' room for boys in Calgary with carpet, grey floor and multi-coloured walls.
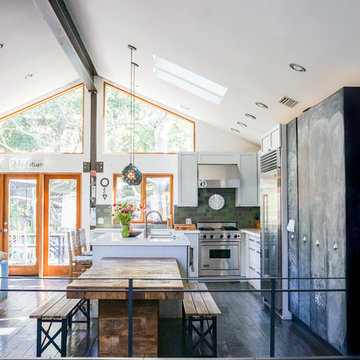
Photo: Marni Epstein-Mervis © 2018 Houzz
Photo of an industrial l-shaped open plan kitchen in Los Angeles with an undermount sink, recessed-panel cabinets, white cabinets, green splashback, stainless steel appliances, painted wood floors, with island, black floor and white benchtop.
Photo of an industrial l-shaped open plan kitchen in Los Angeles with an undermount sink, recessed-panel cabinets, white cabinets, green splashback, stainless steel appliances, painted wood floors, with island, black floor and white benchtop.
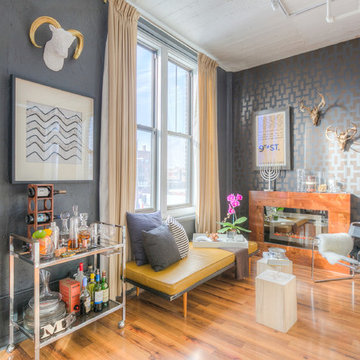
Mid Century Condo
Kansas City, MO
- Mid Century Modern Design
- Bentwood Chairs
- Geometric Lattice Wall Pattern
- New Mixed with Retro
Wesley Piercy, Haus of You Photography
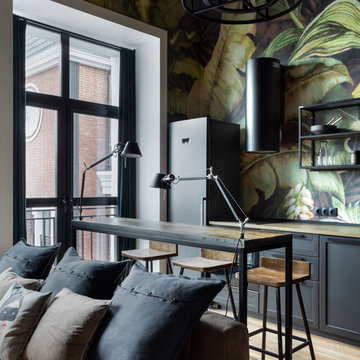
Small industrial open plan kitchen in Moscow with black cabinets, wood benchtops, multi-coloured splashback, black appliances, with island, beige floor, beige benchtop, shaker cabinets and light hardwood floors.
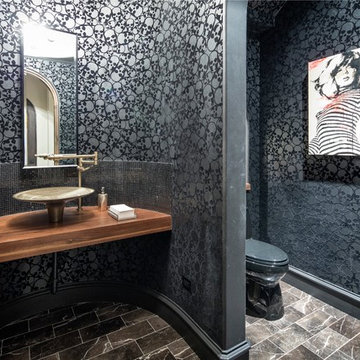
Inspiration for an industrial powder room in Austin with a vessel sink, wood benchtops, black tile, black walls and brown benchtops.
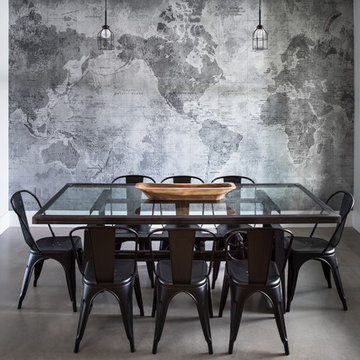
Inspiration for an industrial dining room in Orlando with grey walls, concrete floors and grey floor.
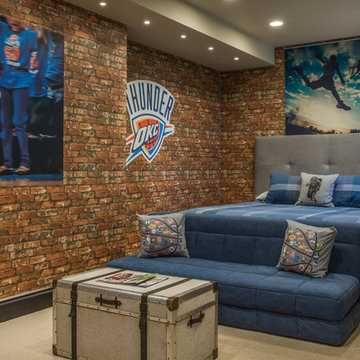
We converted a workout room into a teenage boys bedroom using brick wallpaper (peel and stick) to cover the mirrored walls. Upholstered bed is Bernhardt, denim sofa and trunk are PB teen and nightstand is Restoration Hardware.
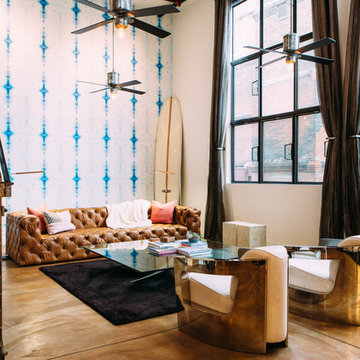
Ashley Batz
Design ideas for a large industrial open concept living room in Los Angeles with multi-coloured walls, concrete floors, no fireplace and no tv.
Design ideas for a large industrial open concept living room in Los Angeles with multi-coloured walls, concrete floors, no fireplace and no tv.
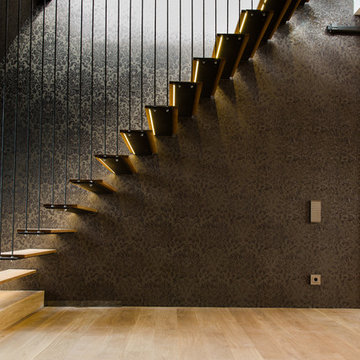
This is an example of a large industrial wood floating staircase in Berlin.
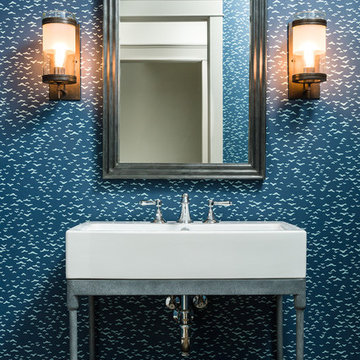
Photo by Sean Litchfield
This is an example of an industrial powder room in Boston with blue walls, dark hardwood floors, open cabinets and a vessel sink.
This is an example of an industrial powder room in Boston with blue walls, dark hardwood floors, open cabinets and a vessel sink.
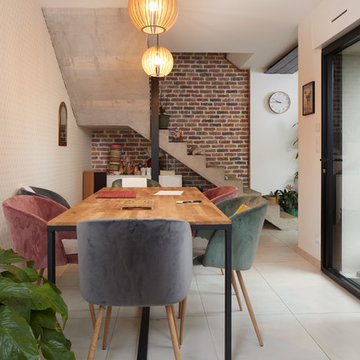
Macoretz Scop
Photo of an industrial separate dining room in Nantes with white walls and beige floor.
Photo of an industrial separate dining room in Nantes with white walls and beige floor.
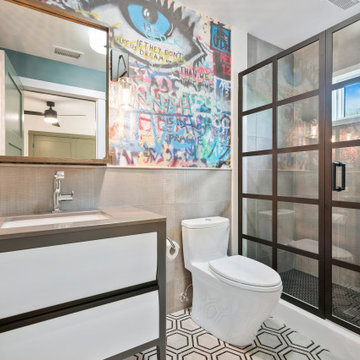
Design ideas for an industrial bathroom in Los Angeles with flat-panel cabinets, white cabinets, an alcove shower, a one-piece toilet, gray tile, multi-coloured walls, mosaic tile floors, an undermount sink, multi-coloured floor and grey benchtops.
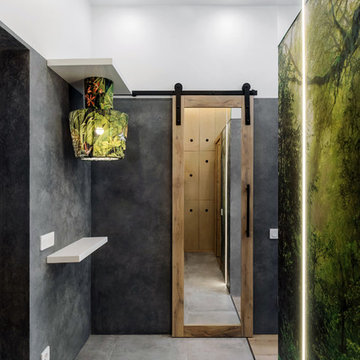
Отражения, линии , пропорции- это дизайн
Small industrial entry hall in Novosibirsk with porcelain floors, grey floor and multi-coloured walls.
Small industrial entry hall in Novosibirsk with porcelain floors, grey floor and multi-coloured walls.
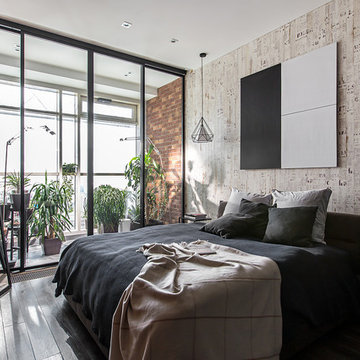
архитектор - Анна Святославская
фотограф - Борис Бочкарев
Отделочные работы - Олимпстройсервис
This is an example of an industrial master bedroom in Moscow with dark hardwood floors and grey walls.
This is an example of an industrial master bedroom in Moscow with dark hardwood floors and grey walls.
Whimsical Wallpaper 47 Industrial Home Design Photos
1