Industrial Kitchen with Painted Wood Floors Design Ideas
Sort by:Popular Today
1 - 20 of 108 photos
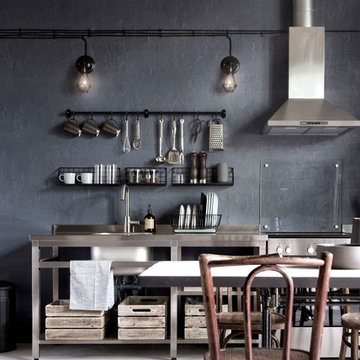
INT2 architecture
This is an example of a small industrial single-wall open plan kitchen in Moscow with open cabinets, stainless steel cabinets, stainless steel benchtops, stainless steel appliances, painted wood floors, no island and white floor.
This is an example of a small industrial single-wall open plan kitchen in Moscow with open cabinets, stainless steel cabinets, stainless steel benchtops, stainless steel appliances, painted wood floors, no island and white floor.
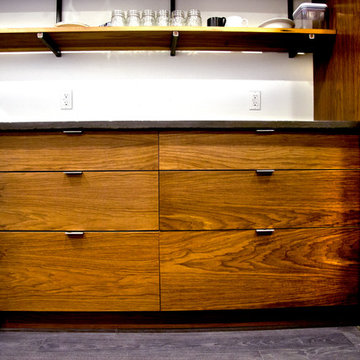
windy films
Photo of an industrial l-shaped kitchen in Boston with a drop-in sink, flat-panel cabinets, medium wood cabinets, stainless steel appliances and painted wood floors.
Photo of an industrial l-shaped kitchen in Boston with a drop-in sink, flat-panel cabinets, medium wood cabinets, stainless steel appliances and painted wood floors.
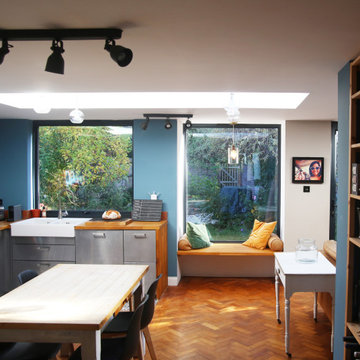
A projecting window seat breaks up the rear elevation to provide a well lit relaxing or study space connected to both the kitchen and dining spaces
Small industrial l-shaped eat-in kitchen in Hampshire with a farmhouse sink, flat-panel cabinets, stainless steel cabinets, wood benchtops, stainless steel appliances, painted wood floors and no island.
Small industrial l-shaped eat-in kitchen in Hampshire with a farmhouse sink, flat-panel cabinets, stainless steel cabinets, wood benchtops, stainless steel appliances, painted wood floors and no island.
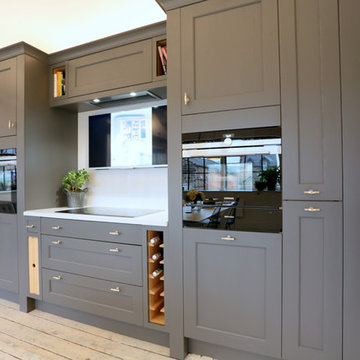
This is an example of a small industrial single-wall open plan kitchen in Other with shaker cabinets, grey cabinets, quartzite benchtops, white splashback, stainless steel appliances, painted wood floors and no island.
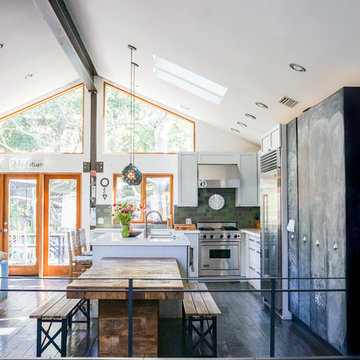
Photo: Marni Epstein-Mervis © 2018 Houzz
Photo of an industrial l-shaped open plan kitchen in Los Angeles with an undermount sink, recessed-panel cabinets, white cabinets, green splashback, stainless steel appliances, painted wood floors, with island, black floor and white benchtop.
Photo of an industrial l-shaped open plan kitchen in Los Angeles with an undermount sink, recessed-panel cabinets, white cabinets, green splashback, stainless steel appliances, painted wood floors, with island, black floor and white benchtop.
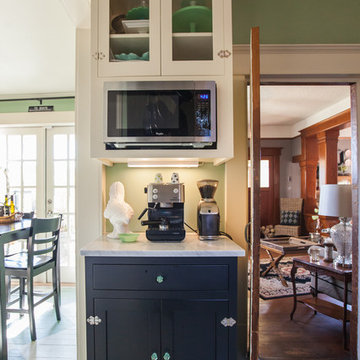
Debbie Schwab Photography. Every available space has been used in this kitchen. This cabinet unit is new and houses the recycle and our coffee station.
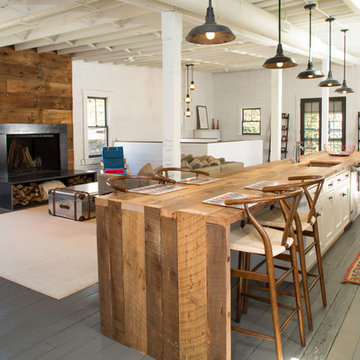
Design ideas for a mid-sized industrial single-wall open plan kitchen in Columbus with an undermount sink, recessed-panel cabinets, white cabinets, wood benchtops, brown splashback, stainless steel appliances, painted wood floors and with island.
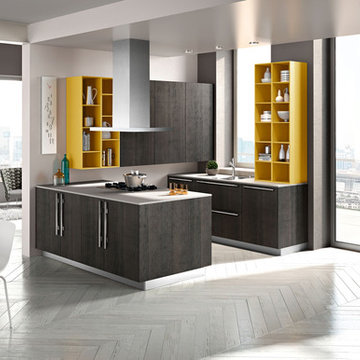
This is an example of a small industrial u-shaped open plan kitchen in Boston with a double-bowl sink, flat-panel cabinets, grey cabinets, solid surface benchtops, stainless steel appliances, painted wood floors, with island and white floor.
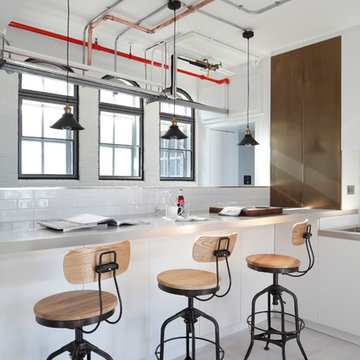
James Balston
Large industrial open plan kitchen in London with painted wood floors, no island, flat-panel cabinets, white cabinets, white splashback and subway tile splashback.
Large industrial open plan kitchen in London with painted wood floors, no island, flat-panel cabinets, white cabinets, white splashback and subway tile splashback.
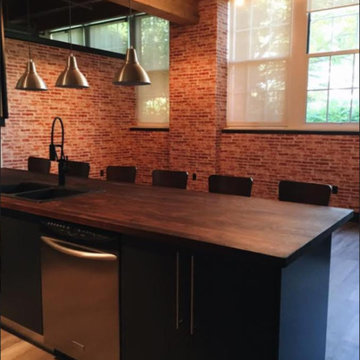
Photo of a mid-sized industrial galley open plan kitchen in Orange County with a double-bowl sink, flat-panel cabinets, black cabinets, wood benchtops, black splashback, subway tile splashback, stainless steel appliances, painted wood floors and with island.
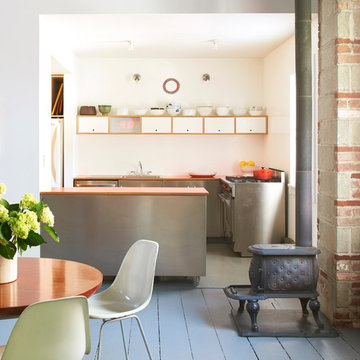
Jason Schmidt
Industrial l-shaped eat-in kitchen in New York with white cabinets, grey floor, a drop-in sink, flat-panel cabinets, white splashback, white appliances, painted wood floors, a peninsula and brown benchtop.
Industrial l-shaped eat-in kitchen in New York with white cabinets, grey floor, a drop-in sink, flat-panel cabinets, white splashback, white appliances, painted wood floors, a peninsula and brown benchtop.
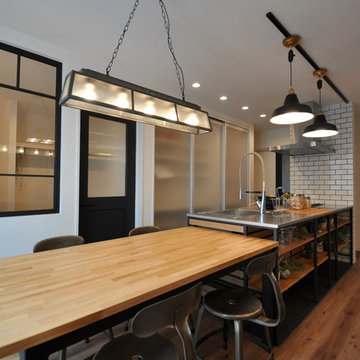
Photo of an industrial single-wall eat-in kitchen in Other with a single-bowl sink, stainless steel benchtops, painted wood floors, a peninsula and brown floor.
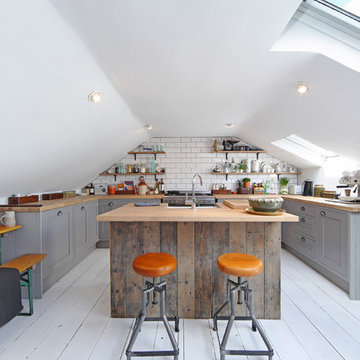
We tried to recycle as much as we could.
The floorboards were from an old mill in yorkshire, rough sawn and then waxed white.
Most of the furniture is from a range of Vintage shops around Hackney and flea markets.
The island is wrapped in the old floorboards as well as the kitchen shelves.
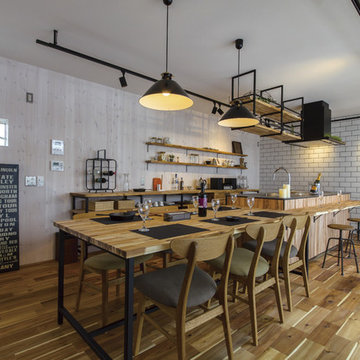
今トレンドのブルックリンを取り入れたダイニングキッチン。Photo by HOUSE-CRAFT
Photo of an industrial open plan kitchen in Other with painted wood floors and brown floor.
Photo of an industrial open plan kitchen in Other with painted wood floors and brown floor.
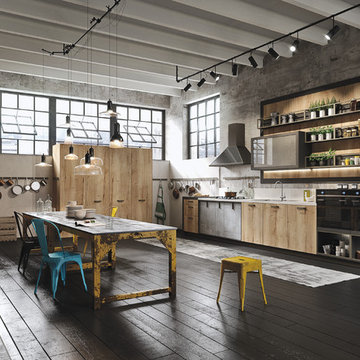
Design ideas for a mid-sized industrial l-shaped open plan kitchen in Marseille with an integrated sink, glass-front cabinets, light wood cabinets, concrete benchtops, grey splashback, cement tile splashback, black appliances, painted wood floors and with island.
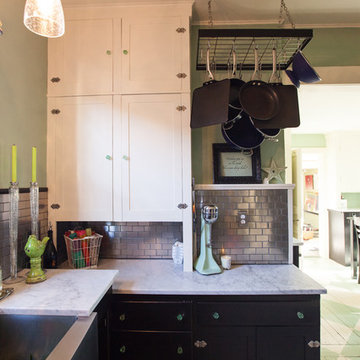
Debbie Schwab Photography.
Painting the bottom cabinets black and the top cabinets cream add height to the room. All the knobs are vintage green glass.
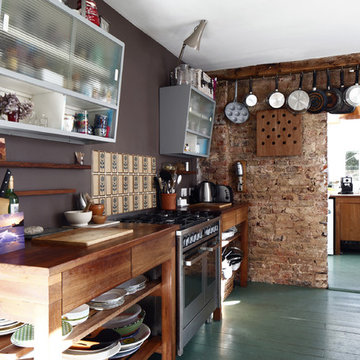
Emma Wood
Inspiration for a mid-sized industrial single-wall eat-in kitchen in Sussex with open cabinets, medium wood cabinets, wood benchtops, beige splashback, ceramic splashback, stainless steel appliances, painted wood floors, no island and green floor.
Inspiration for a mid-sized industrial single-wall eat-in kitchen in Sussex with open cabinets, medium wood cabinets, wood benchtops, beige splashback, ceramic splashback, stainless steel appliances, painted wood floors, no island and green floor.
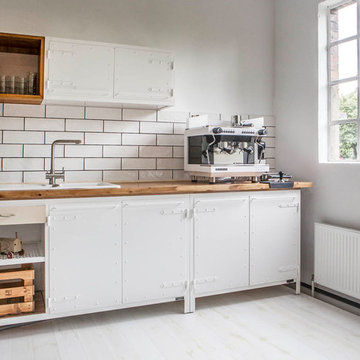
Spacedealer – die etablierte Berliner Agentur für Online Marketing mit Frontfrau Joanna Piekos ist nicht nur in den unendlichen Weiten des World Wide Web ganz weit vorne. Auch die Agenturküche in den neuen Headquarters auf der Schlesischen Strasse ist totally advanced.
Ganz im Style der industriellen Architektur des Gebäudes, macht die mit Noodles Authentic Furniture voll ausgestattete Küche einen starken Eindruck. Über 30 Mitarbeiter haben hier Zugang zu feinstem, gefilterten Leitungswasser. Um praktisch Quellwassergüte zu erreichen, wird ein Leogant* Wasserfiltersystem genutzt.
https://www.noodles.de/spacedealer/
Christian Geyr
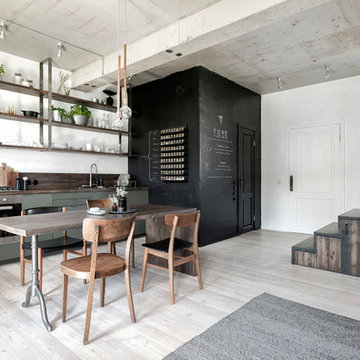
INT2 architecture
Design ideas for a small industrial single-wall eat-in kitchen in Saint Petersburg with flat-panel cabinets, wood benchtops, brown splashback, timber splashback, painted wood floors, brown benchtop, a single-bowl sink, green cabinets, stainless steel appliances and white floor.
Design ideas for a small industrial single-wall eat-in kitchen in Saint Petersburg with flat-panel cabinets, wood benchtops, brown splashback, timber splashback, painted wood floors, brown benchtop, a single-bowl sink, green cabinets, stainless steel appliances and white floor.
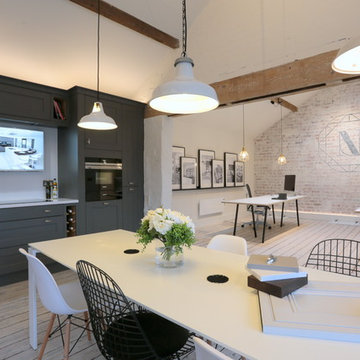
Design ideas for a small industrial single-wall open plan kitchen in Other with shaker cabinets, grey cabinets, quartzite benchtops, white splashback, stainless steel appliances, painted wood floors and no island.
Industrial Kitchen with Painted Wood Floors Design Ideas
1