Kitchen
Refine by:
Budget
Sort by:Popular Today
101 - 120 of 2,574 photos
Item 1 of 3

kitchen and dining area
Inspiration for a small industrial galley open plan kitchen in Christchurch with a single-bowl sink, black cabinets, solid surface benchtops, mirror splashback, stainless steel appliances, medium hardwood floors, with island, brown floor, grey benchtop and vaulted.
Inspiration for a small industrial galley open plan kitchen in Christchurch with a single-bowl sink, black cabinets, solid surface benchtops, mirror splashback, stainless steel appliances, medium hardwood floors, with island, brown floor, grey benchtop and vaulted.

Design ideas for a mid-sized industrial u-shaped open plan kitchen in London with a drop-in sink, flat-panel cabinets, black cabinets, solid surface benchtops, green splashback, porcelain splashback, black appliances, cork floors, with island, brown floor and black benchtop.
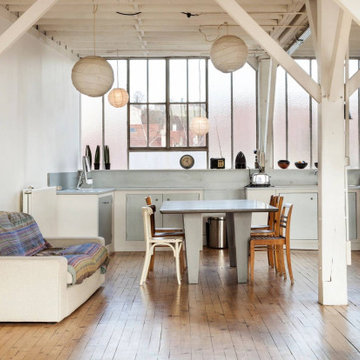
Industrial u-shaped open plan kitchen in Bridgeport with flat-panel cabinets, grey cabinets, medium hardwood floors, brown floor, grey benchtop and exposed beam.
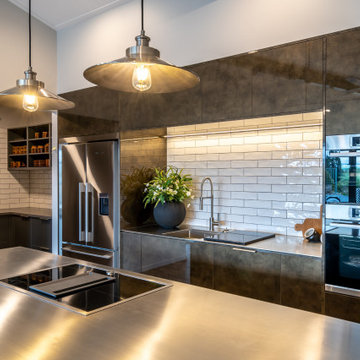
Inspiration for a mid-sized industrial galley kitchen pantry in Other with a single-bowl sink, flat-panel cabinets, grey cabinets, stainless steel benchtops, white splashback, subway tile splashback, stainless steel appliances, vinyl floors, with island and brown floor.
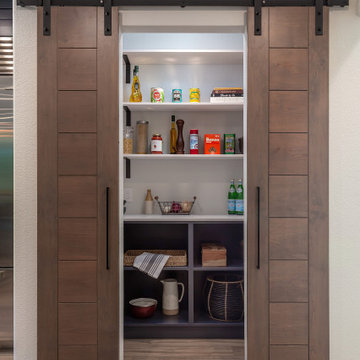
Large industrial l-shaped eat-in kitchen in San Francisco with an undermount sink, shaker cabinets, black cabinets, granite benchtops, stone slab splashback, stainless steel appliances, laminate floors, with island, brown floor and black benchtop.
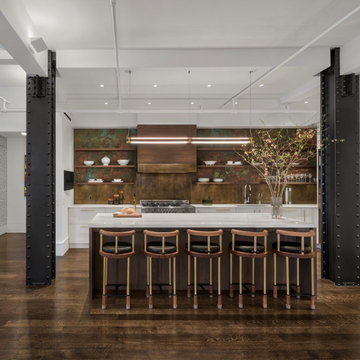
This is an example of a large industrial l-shaped eat-in kitchen in New York with an undermount sink, white cabinets, brown splashback, metal splashback, stainless steel appliances, dark hardwood floors, with island, brown floor, white benchtop, flat-panel cabinets and solid surface benchtops.
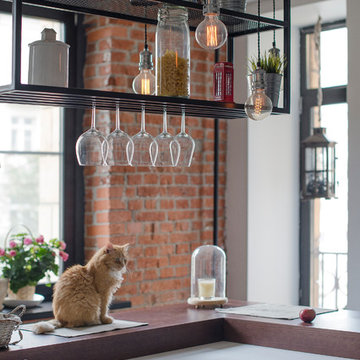
дизайнер Евгения Разуваева
Design ideas for a mid-sized industrial single-wall open plan kitchen in Moscow with solid surface benchtops, with island, an undermount sink, flat-panel cabinets, white cabinets, brick splashback, panelled appliances, vinyl floors and brown floor.
Design ideas for a mid-sized industrial single-wall open plan kitchen in Moscow with solid surface benchtops, with island, an undermount sink, flat-panel cabinets, white cabinets, brick splashback, panelled appliances, vinyl floors and brown floor.
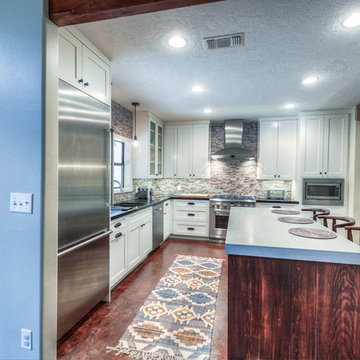
Inspiration for a mid-sized industrial l-shaped eat-in kitchen in Houston with recessed-panel cabinets, white cabinets, granite benchtops, multi-coloured splashback, stainless steel appliances, with island, an undermount sink, matchstick tile splashback, concrete floors and brown floor.
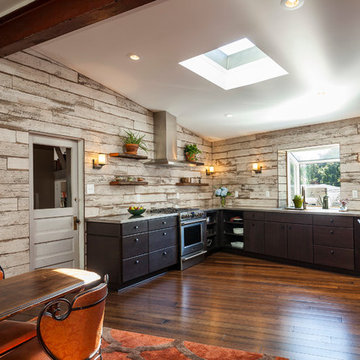
Design ideas for a mid-sized industrial u-shaped eat-in kitchen in Other with no island, flat-panel cabinets, dark wood cabinets, stainless steel benchtops, an integrated sink, white splashback, timber splashback, stainless steel appliances, dark hardwood floors and brown floor.
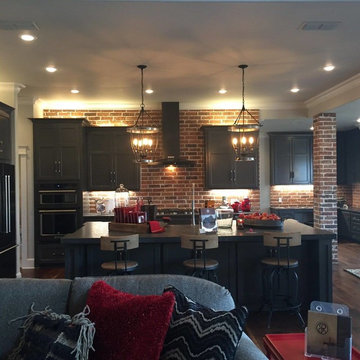
Design ideas for a large industrial l-shaped kitchen in Austin with shaker cabinets, grey cabinets, red splashback, brick splashback, with island, a farmhouse sink, black appliances, dark hardwood floors and brown floor.
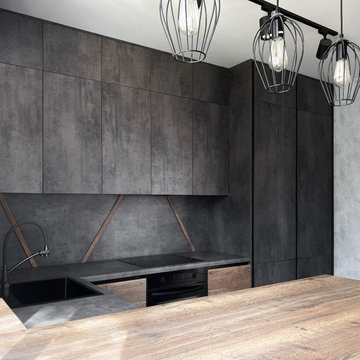
Угловая кухня с барной стойкой – идеальное сочетание стиля и функциональности. Эта кухня с металлической и темно-серой цветовой палитрой может похвастаться элегантным современным дизайном, который обязательно произведет впечатление. Темная кухня создает уютную и интимную атмосферу, а барная стойка добавляет изысканности. Из-за отсутствия ручек эта угловая кухня имеет чистый, обтекаемый вид, который одновременно функционален и эстетичен.
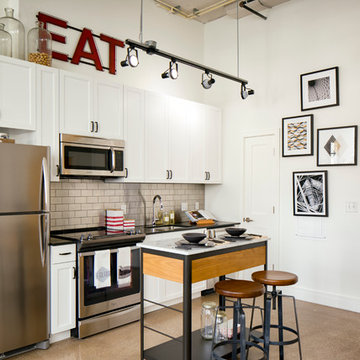
Raymond Cavicchio
Small industrial single-wall eat-in kitchen in DC Metro with white cabinets, beige splashback, stainless steel appliances, an undermount sink, recessed-panel cabinets, quartz benchtops, subway tile splashback, linoleum floors, with island, brown floor and black benchtop.
Small industrial single-wall eat-in kitchen in DC Metro with white cabinets, beige splashback, stainless steel appliances, an undermount sink, recessed-panel cabinets, quartz benchtops, subway tile splashback, linoleum floors, with island, brown floor and black benchtop.
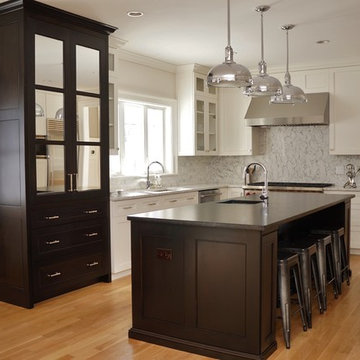
This kitchen design combines several elements with 4 door styles, cherry & painted cabinets. They all flow together to give this kitchen a gorgeous designer look.
Notice: 50" Full Height Shaker Doors,
Full Height Double Upper Glass Doors,
Mirrored Cherry Hutch Doors & Shorter Wine Glass Doors on the opposite wall.
Cabinet Style: European Frameless with Full Overlay Doors.
Doorstyle: Shaker Flat Panel with Small Hand-Applied Beadwork,
Paint Color: Dove White by Ben Moore,
Cherry Stain: Ebony Custom Mix.
Hand-Crafted by Taylor Made Cabinets in Leominster MA.
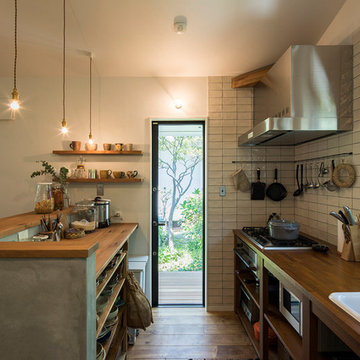
撮影:東涌写真事務所 東涌 宏和
This is an example of a small industrial galley open plan kitchen in Other with a drop-in sink, open cabinets, medium wood cabinets, wood benchtops, medium hardwood floors, with island and brown floor.
This is an example of a small industrial galley open plan kitchen in Other with a drop-in sink, open cabinets, medium wood cabinets, wood benchtops, medium hardwood floors, with island and brown floor.

We helped this client to completely transform their old kitchen by sourcing stylish new doors for the cabinets, replacing the flooring with this aged natural wood, adding some statement pendant lights and of course, a good lick of paint.
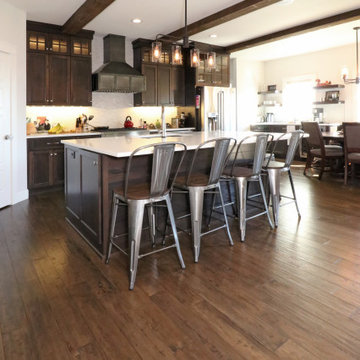
Inspiration for an industrial l-shaped open plan kitchen in Other with a farmhouse sink, shaker cabinets, dark wood cabinets, quartzite benchtops, white splashback, stainless steel appliances, medium hardwood floors, with island, brown floor and white benchtop.
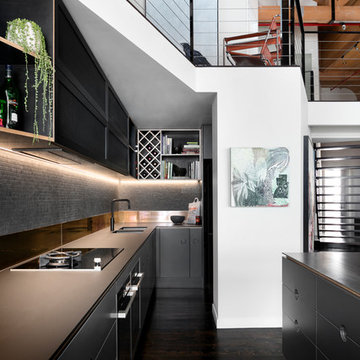
Kitchen designed, renovated and styled by Design + Diplomacy. Photography by Dylan Lark of Aspect11.
Inspiration for an industrial galley kitchen in Melbourne with an undermount sink, flat-panel cabinets, black cabinets, grey splashback, mosaic tile splashback, dark hardwood floors, with island, brown floor and brown benchtop.
Inspiration for an industrial galley kitchen in Melbourne with an undermount sink, flat-panel cabinets, black cabinets, grey splashback, mosaic tile splashback, dark hardwood floors, with island, brown floor and brown benchtop.
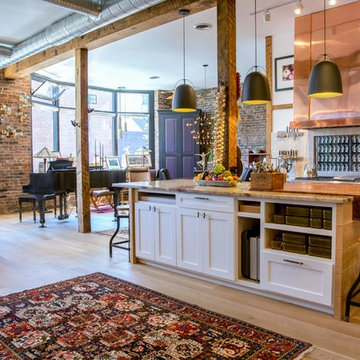
Inspiration for a small industrial l-shaped open plan kitchen in Boston with shaker cabinets, white cabinets, marble benchtops, beige splashback, stone slab splashback, stainless steel appliances, a peninsula, an undermount sink, light hardwood floors and brown floor.

Inspiration for a mid-sized industrial l-shaped eat-in kitchen in Barcelona with an undermount sink, flat-panel cabinets, grey cabinets, quartzite benchtops, beige splashback, ceramic splashback, black appliances, laminate floors, with island, brown floor, beige benchtop and vaulted.
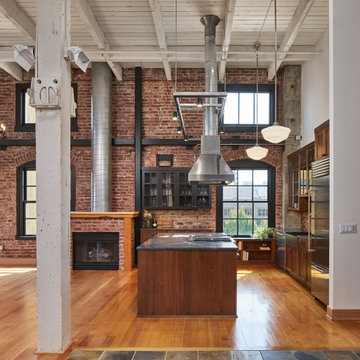
The "Dream of the '90s" was alive in this industrial loft condo before Neil Kelly Portland Design Consultant Erika Altenhofen got her hands on it. The 1910 brick and timber building was converted to condominiums in 1996. No new roof penetrations could be made, so we were tasked with creating a new kitchen in the existing footprint. Erika's design and material selections embrace and enhance the historic architecture, bringing in a warmth that is rare in industrial spaces like these. Among her favorite elements are the beautiful black soapstone counter tops, the RH medieval chandelier, concrete apron-front sink, and Pratt & Larson tile backsplash
6