Kitchen
Refine by:
Budget
Sort by:Popular Today
121 - 140 of 853 photos
Item 1 of 3
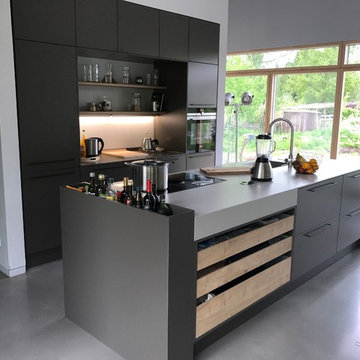
Marc Nosthoff-Horstmann
SieMatic Urban Design Küche.
Beton-Arbeitsplatte, matte Fronten in dunkelgrau.
Mit Eiche-Holzelementen abgesetzt.
Eine Arbeitsplatte hat eine 12 mm Stärke und die zweite ist 100 mm stark.
Siemens Geräte und Muldenlüfter von Elica.
Armatur Dornbracht.
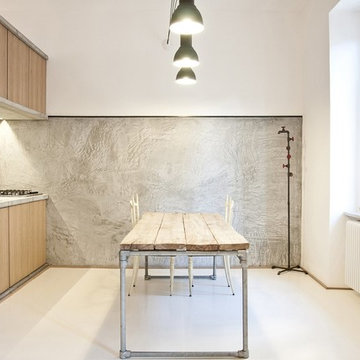
This is an example of a small industrial single-wall eat-in kitchen in Turin with a drop-in sink, flat-panel cabinets, medium wood cabinets, concrete benchtops, grey splashback and no island.
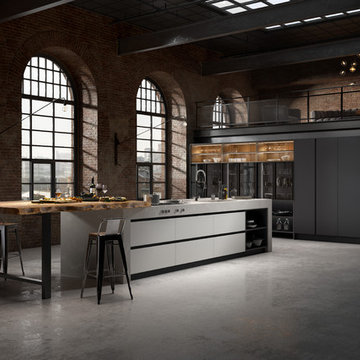
Vast industrial kitchen in a warehouse setting with dark tones and textures. Polished concrete and rustic wrought iron with dark metal frames. CGI 2019, design and production by www.pikcells.com for Springhill Kitchens
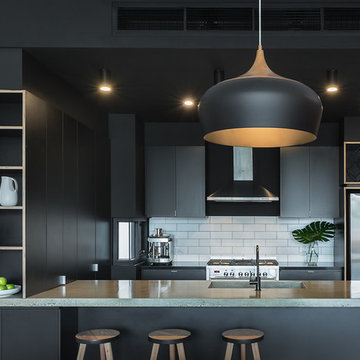
Black kitchen with plywood edging, concrete bench top, subway tile splash back.
Small industrial u-shaped open plan kitchen in Melbourne with an integrated sink, black cabinets, concrete benchtops, white splashback, subway tile splashback, stainless steel appliances, concrete floors and a peninsula.
Small industrial u-shaped open plan kitchen in Melbourne with an integrated sink, black cabinets, concrete benchtops, white splashback, subway tile splashback, stainless steel appliances, concrete floors and a peninsula.
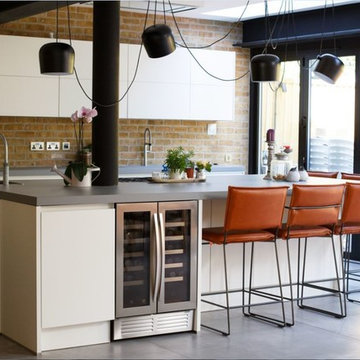
Michal Strassburg
Inspiration for a mid-sized industrial single-wall kitchen in London with a drop-in sink, flat-panel cabinets, white cabinets, concrete benchtops, brick splashback, porcelain floors, with island, grey floor, grey benchtop, beige splashback and stainless steel appliances.
Inspiration for a mid-sized industrial single-wall kitchen in London with a drop-in sink, flat-panel cabinets, white cabinets, concrete benchtops, brick splashback, porcelain floors, with island, grey floor, grey benchtop, beige splashback and stainless steel appliances.
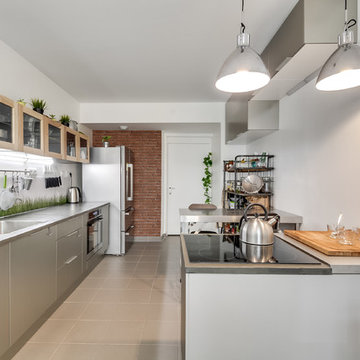
Meero
Design ideas for an industrial single-wall open plan kitchen in Paris with an undermount sink, concrete benchtops, green splashback, glass sheet splashback, stainless steel appliances, ceramic floors and grey floor.
Design ideas for an industrial single-wall open plan kitchen in Paris with an undermount sink, concrete benchtops, green splashback, glass sheet splashback, stainless steel appliances, ceramic floors and grey floor.
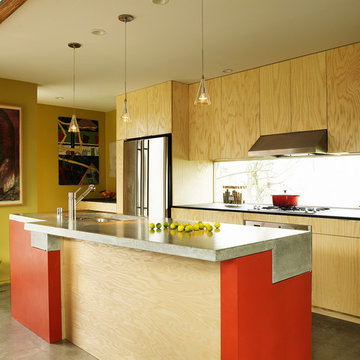
Tom Barwick
This is an example of an industrial galley kitchen in Seattle with a single-bowl sink, flat-panel cabinets, light wood cabinets, concrete benchtops, stainless steel appliances, concrete floors and with island.
This is an example of an industrial galley kitchen in Seattle with a single-bowl sink, flat-panel cabinets, light wood cabinets, concrete benchtops, stainless steel appliances, concrete floors and with island.
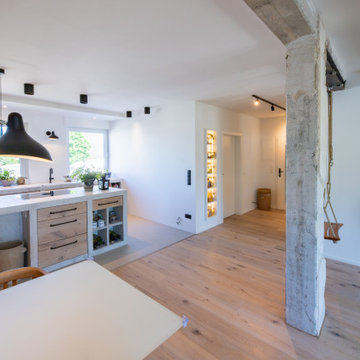
Wohnküche im modernen Industrial Style. Highlight ist sicherlich die Kombination aus moderner Küchen- und Möbeltechnik mit dem rustikalen Touch der gespachtelten Küchenarbeitsplatte.
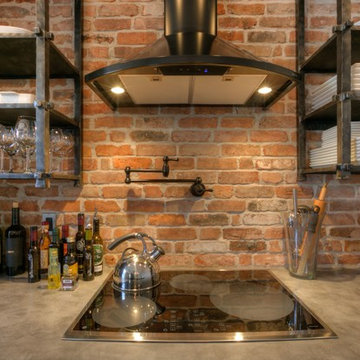
Inspiration for a mid-sized industrial l-shaped open plan kitchen in Orlando with an undermount sink, recessed-panel cabinets, brown cabinets, concrete benchtops, red splashback, brick splashback, stainless steel appliances, ceramic floors, with island and beige floor.
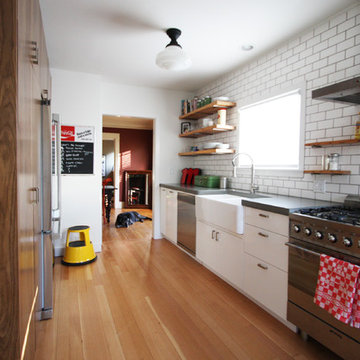
Photo of a mid-sized industrial galley eat-in kitchen in Portland with a farmhouse sink, flat-panel cabinets, white cabinets, concrete benchtops, white splashback, subway tile splashback, stainless steel appliances, light hardwood floors and no island.
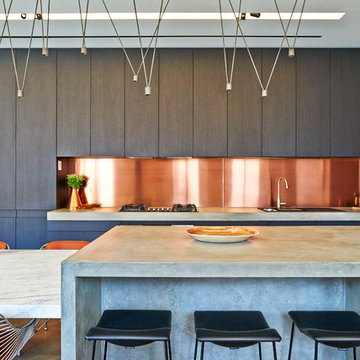
Photo of an industrial kitchen in Adelaide with a double-bowl sink, flat-panel cabinets, dark wood cabinets, concrete benchtops, metallic splashback, metal splashback, medium hardwood floors and with island.
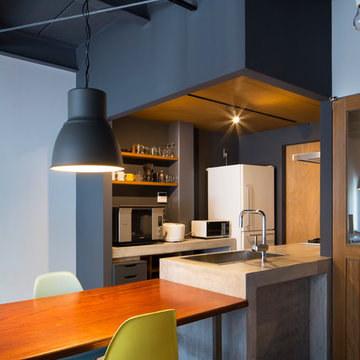
写真:富田英次
Small industrial galley open plan kitchen in Osaka with grey cabinets, concrete benchtops, stainless steel appliances, a peninsula, an undermount sink, metallic splashback, concrete floors, grey floor and grey benchtop.
Small industrial galley open plan kitchen in Osaka with grey cabinets, concrete benchtops, stainless steel appliances, a peninsula, an undermount sink, metallic splashback, concrete floors, grey floor and grey benchtop.
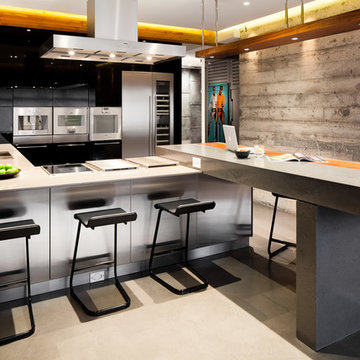
Photo by: Lucas Finlay
A successful entrepreneur and self-proclaimed bachelor, the owner of this 1,100-square-foot Yaletown property sought a complete renovation in time for Vancouver Winter Olympic Games. The goal: make it party central and keep the neighbours happy. For the latter, we added acoustical insulation to walls, ceilings, floors and doors. For the former, we designed the kitchen to provide ample catering space and keep guests oriented around the bar top and living area. Concrete counters, stainless steel cabinets, tin doors and concrete floors were chosen for durability and easy cleaning. The black, high-gloss lacquered pantry cabinets reflect light from the single window, and amplify the industrial space’s masculinity.
To add depth and highlight the history of the 100-year-old garment factory building, the original brick and concrete walls were exposed. In the living room, a drywall ceiling and steel beams were clad in Douglas Fir to reference the old, original post and beam structure.
We juxtaposed these raw elements with clean lines and bold statements with a nod to overnight guests. In the ensuite, the sculptural Spoon XL tub provides room for two; the vanity has a pop-up make-up mirror and extra storage; and, LED lighting in the steam shower to shift the mood from refreshing to sensual.
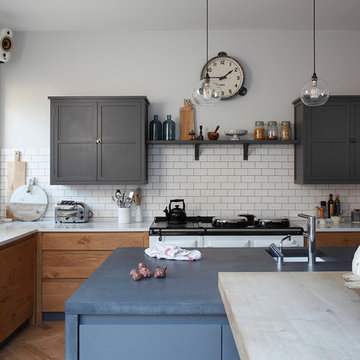
James Balston
Inspiration for an industrial eat-in kitchen in Surrey with a double-bowl sink, grey cabinets, concrete benchtops, white splashback, ceramic splashback, white appliances, light hardwood floors and with island.
Inspiration for an industrial eat-in kitchen in Surrey with a double-bowl sink, grey cabinets, concrete benchtops, white splashback, ceramic splashback, white appliances, light hardwood floors and with island.
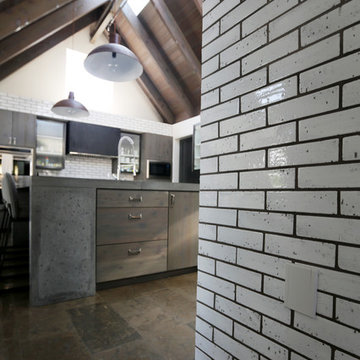
Grove Brickworks in Sugar White lines the walls throughout the kitchen and leads into the adjoining spaces, providing an industrial aesthetic to this organically inspired home.
Cabochon Surfaces & Fixtures
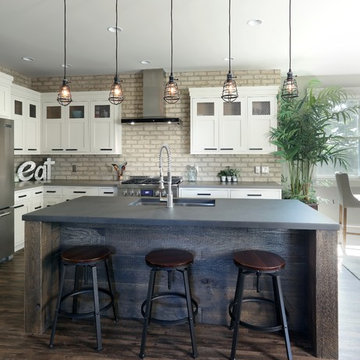
Custom Concrete Countertops by Hard Topix. Perimeter is a light grind finish and the Island is a darker natural/textured finish.
Inspiration for an industrial kitchen in Grand Rapids with an undermount sink, recessed-panel cabinets, white cabinets, concrete benchtops, stainless steel appliances, dark hardwood floors and with island.
Inspiration for an industrial kitchen in Grand Rapids with an undermount sink, recessed-panel cabinets, white cabinets, concrete benchtops, stainless steel appliances, dark hardwood floors and with island.
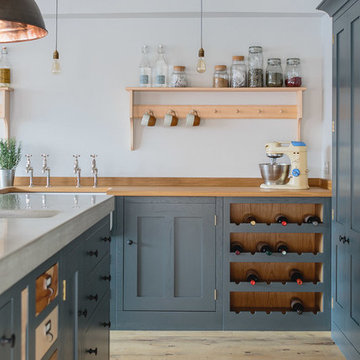
Farrow & Ball Down Pipe for the island, cabinets, and larder contrast beautifully with the concrete and oak worktops. Industrial elements include bespoke copper tap, hanging pendant lights from Original BTC.
Photography - Brett Charles
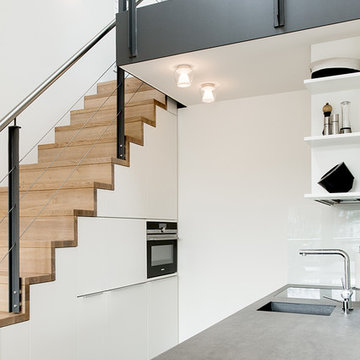
Vicky Hellmann Interiors
Small industrial galley open plan kitchen in Hamburg with flat-panel cabinets, white cabinets, concrete benchtops, white splashback, glass sheet splashback, a peninsula, an integrated sink and black appliances.
Small industrial galley open plan kitchen in Hamburg with flat-panel cabinets, white cabinets, concrete benchtops, white splashback, glass sheet splashback, a peninsula, an integrated sink and black appliances.
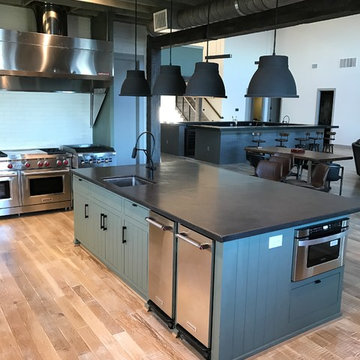
Inspiration for a large industrial l-shaped open plan kitchen in Dallas with an undermount sink, green cabinets, concrete benchtops, shaker cabinets, stainless steel appliances, light hardwood floors, with island and beige floor.
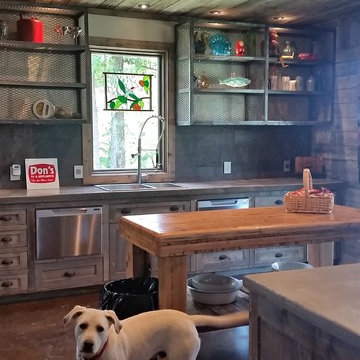
Inspiration for an industrial kitchen in Dallas with flat-panel cabinets, grey cabinets, concrete benchtops and grey splashback.
7