Industrial Laundry Room Design Ideas with Beige Floor
Refine by:
Budget
Sort by:Popular Today
1 - 20 of 25 photos
Item 1 of 3

Una piccola stanza di questo appartamento è stata destinata alla lavanderia dotata di un'armadiatura contenitore su tutto un lato ed elettrodomestici con lavandino sull'altro.
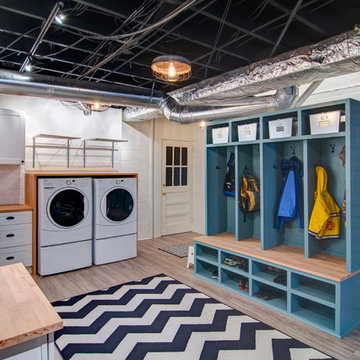
Nelson Salivia
Design ideas for a mid-sized industrial laundry room in Atlanta with white walls, vinyl floors and beige floor.
Design ideas for a mid-sized industrial laundry room in Atlanta with white walls, vinyl floors and beige floor.
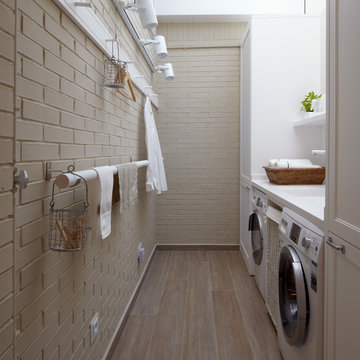
Small industrial galley dedicated laundry room in Barcelona with an integrated sink, recessed-panel cabinets, white cabinets, solid surface benchtops, beige walls, medium hardwood floors, a side-by-side washer and dryer, beige floor and beige benchtop.
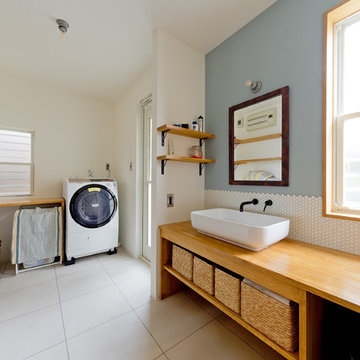
現しの鉄骨が印象的なNYスタイルのインダストリアル空間
Inspiration for a mid-sized industrial utility room in Osaka with a single-bowl sink, open cabinets, blue walls, beige floor, brown benchtop and an integrated washer and dryer.
Inspiration for a mid-sized industrial utility room in Osaka with a single-bowl sink, open cabinets, blue walls, beige floor, brown benchtop and an integrated washer and dryer.
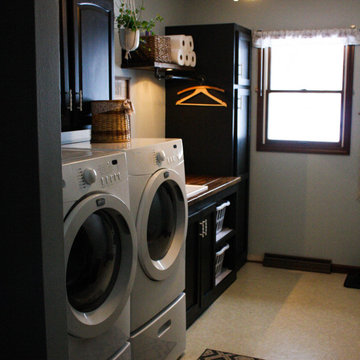
After removing an old hairdresser's sink, this laundry was a blank slate.
Needs; cleaning cabinet, utility sink, laundry sorting.
Custom cabinets were made to fit the space including shelves for laundry baskets, a deep utility sink, and additional storage space underneath for cleaning supplies. The tall closet cabinet holds brooms, mop, and vacuums. A decorative shelf adds a place to hang dry clothes and an opportunity for a little extra light. A fun handmade sign was added to lighten the mood in an otherwise solely utilitarian space.
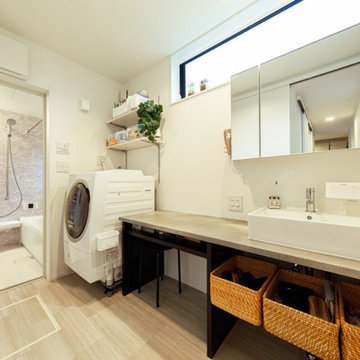
家事のしやすいロングカウンターを採用した洗面室。ここのカウンタートップも、グラフテクトのキッチンと同系色のトーンを使い、住まい全体をコーディネートしています。
Mid-sized industrial laundry room in Tokyo Suburbs with open cabinets, white walls, light hardwood floors, beige floor, beige benchtop, wallpaper and wallpaper.
Mid-sized industrial laundry room in Tokyo Suburbs with open cabinets, white walls, light hardwood floors, beige floor, beige benchtop, wallpaper and wallpaper.
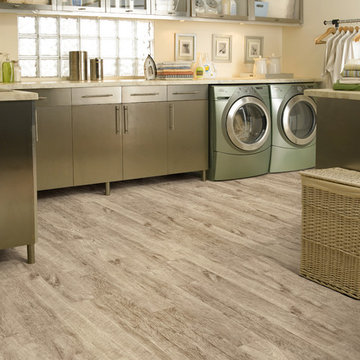
Photo of a mid-sized industrial u-shaped dedicated laundry room in Detroit with flat-panel cabinets, green cabinets, solid surface benchtops, beige walls, light hardwood floors, a side-by-side washer and dryer, an undermount sink and beige floor.
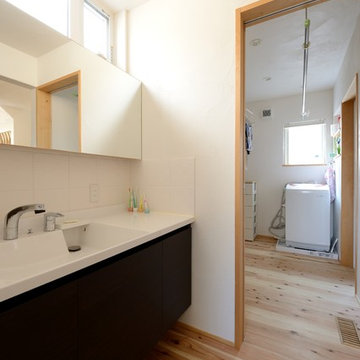
使いやすい独立型の[洗面・脱衣]スペース
Design ideas for an industrial laundry room in Nagoya with white walls, light hardwood floors and beige floor.
Design ideas for an industrial laundry room in Nagoya with white walls, light hardwood floors and beige floor.
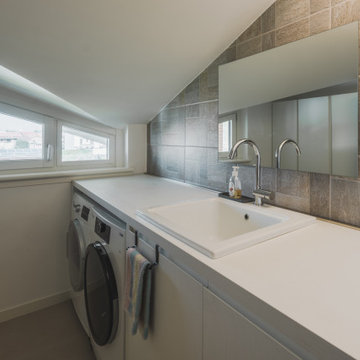
Una piccola stanza di questo appartamento è stata destinata alla lavanderia dotata di un'armadiatura contenitore su tutto un lato ed elettrodomestici con lavandino sull'altro.
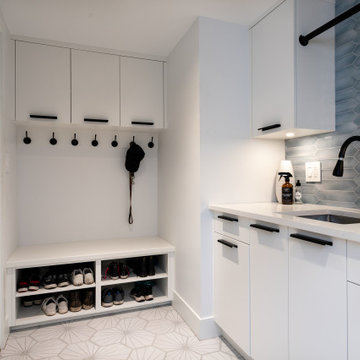
Photo of a mid-sized industrial laundry room in Vancouver with a drop-in sink, flat-panel cabinets, white cabinets, quartz benchtops, blue splashback, ceramic splashback, porcelain floors, a stacked washer and dryer, beige floor and white benchtop.
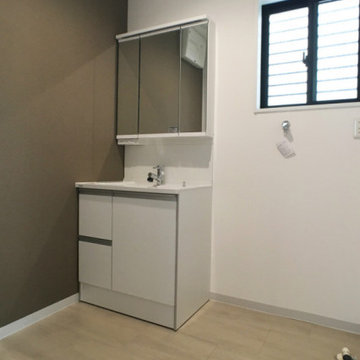
優しいブラウンベースの洗面スペースです。
Industrial laundry room in Kyoto with white cabinets, brown walls, beige floor and white benchtop.
Industrial laundry room in Kyoto with white cabinets, brown walls, beige floor and white benchtop.
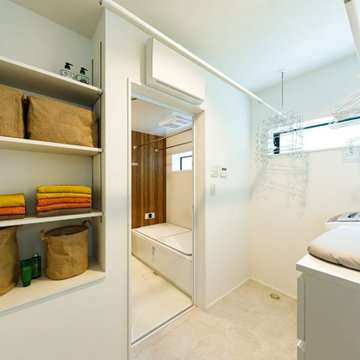
2階の洗濯室兼脱衣室。ここで洗濯、室内干し、アイロンがけを行い、同じく2階のWICへと収納する効率のよい家事動線を採用しました。
Mid-sized industrial dedicated laundry room in Tokyo Suburbs with white walls, light hardwood floors, beige floor, wallpaper and wallpaper.
Mid-sized industrial dedicated laundry room in Tokyo Suburbs with white walls, light hardwood floors, beige floor, wallpaper and wallpaper.
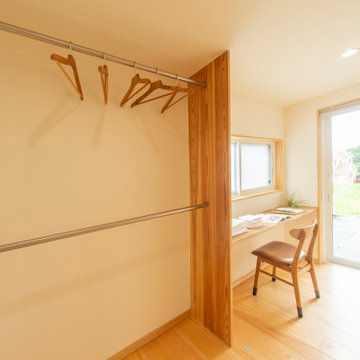
奥様の専用家事室。パイプのところには洋服を収納、カウンターではアイロンがけしたり、裁縫したり、作業できるスペースとして活用できます。
Inspiration for a large industrial single-wall dedicated laundry room in Other with wood benchtops, white walls, medium hardwood floors, beige floor and beige benchtop.
Inspiration for a large industrial single-wall dedicated laundry room in Other with wood benchtops, white walls, medium hardwood floors, beige floor and beige benchtop.
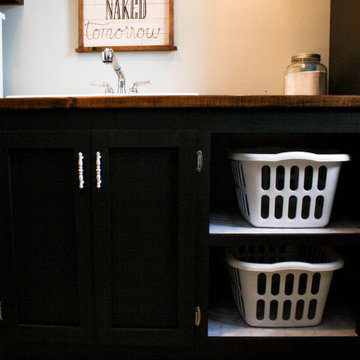
After removing an old hairdresser's sink, this laundry was a blank slate.
Needs; cleaning cabinet, utility sink, laundry sorting.
Custom cabinets were made to fit the space including shelves for laundry baskets, a deep utility sink, and additional storage space underneath for cleaning supplies. The tall closet cabinet holds brooms, mop, and vacuums. A decorative shelf adds a place to hang dry clothes and an opportunity for a little extra light. A fun handmade sign was added to lighten the mood in an otherwise solely utilitarian space.
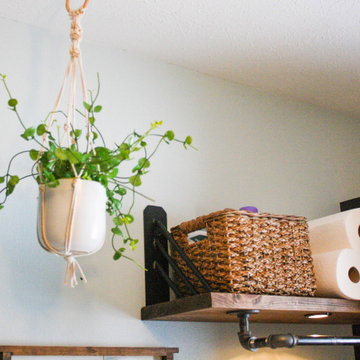
After removing an old hairdresser's sink, this laundry was a blank slate.
Needs; cleaning cabinet, utility sink, laundry sorting.
Custom cabinets were made to fit the space including shelves for laundry baskets, a deep utility sink, and additional storage space underneath for cleaning supplies. The tall closet cabinet holds brooms, mop, and vacuums. A decorative shelf adds a place to hang dry clothes and an opportunity for a little extra light. A fun handmade sign was added to lighten the mood in an otherwise solely utilitarian space.
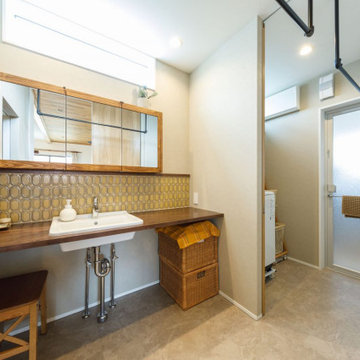
洗面室は雰囲気を変えて、レトロモダンなタイルや、Aさんがインターネットで見つけた特注のミラーキャビネットを設置。「私たちのこだわりにとことん対応してくれ、持ち込みにも柔軟に応じてくれました!」とAさんはニッコリ。
Design ideas for a mid-sized industrial single-wall utility room in Tokyo with an undermount sink, open cabinets, brown cabinets, wood benchtops, white walls, porcelain floors, beige floor, brown benchtop, wallpaper and wallpaper.
Design ideas for a mid-sized industrial single-wall utility room in Tokyo with an undermount sink, open cabinets, brown cabinets, wood benchtops, white walls, porcelain floors, beige floor, brown benchtop, wallpaper and wallpaper.
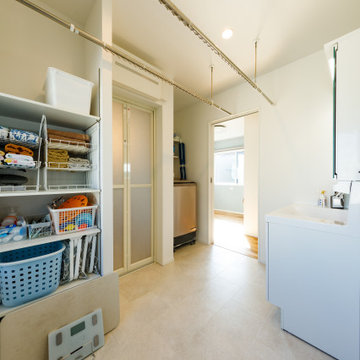
干すときの動作も快適なランドリースペース。
雨の日も安心です。
Inspiration for a small industrial utility room in Tokyo Suburbs with plywood floors, beige floor, an integrated sink, flat-panel cabinets, white cabinets, solid surface benchtops, white walls and white benchtop.
Inspiration for a small industrial utility room in Tokyo Suburbs with plywood floors, beige floor, an integrated sink, flat-panel cabinets, white cabinets, solid surface benchtops, white walls and white benchtop.
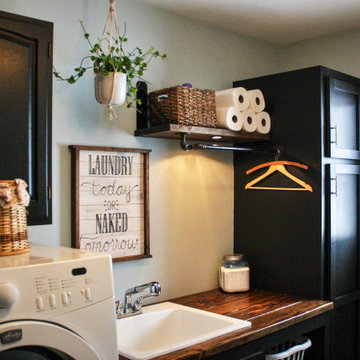
After removing an old hairdresser's sink, this laundry was a blank slate.
Needs; cleaning cabinet, utility sink, laundry sorting.
Custom cabinets were made to fit the space including shelves for laundry baskets, a deep utility sink, and additional storage space underneath for cleaning supplies. The tall closet cabinet holds brooms, mop, and vacuums. A decorative shelf adds a place to hang dry clothes and an opportunity for a little extra light. A fun handmade sign was added to lighten the mood in an otherwise solely utilitarian space.
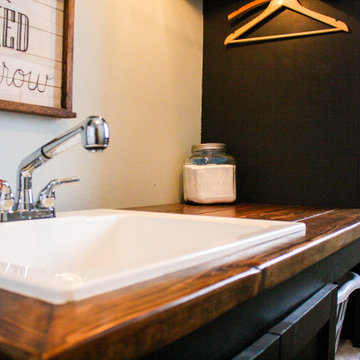
After removing an old hairdresser's sink, this laundry was a blank slate.
Needs; cleaning cabinet, utility sink, laundry sorting.
Custom cabinets were made to fit the space including shelves for laundry baskets, a deep utility sink, and additional storage space underneath for cleaning supplies. The tall closet cabinet holds brooms, mop, and vacuums. A decorative shelf adds a place to hang dry clothes and an opportunity for a little extra light. A fun handmade sign was added to lighten the mood in an otherwise solely utilitarian space.
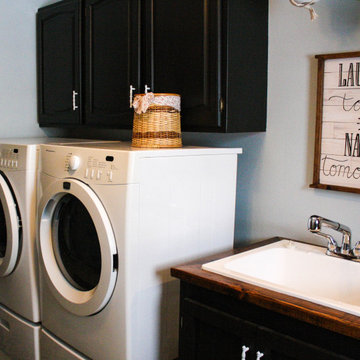
After removing an old hairdresser's sink, this laundry was a blank slate.
Needs; cleaning cabinet, utility sink, laundry sorting.
Custom cabinets were made to fit the space including shelves for laundry baskets, a deep utility sink, and additional storage space underneath for cleaning supplies. The tall closet cabinet holds brooms, mop, and vacuums. A decorative shelf adds a place to hang dry clothes and an opportunity for a little extra light. A fun handmade sign was added to lighten the mood in an otherwise solely utilitarian space.
Industrial Laundry Room Design Ideas with Beige Floor
1