Industrial Laundry Room Design Ideas with Vinyl Floors
Refine by:
Budget
Sort by:Popular Today
1 - 13 of 13 photos
Item 1 of 3
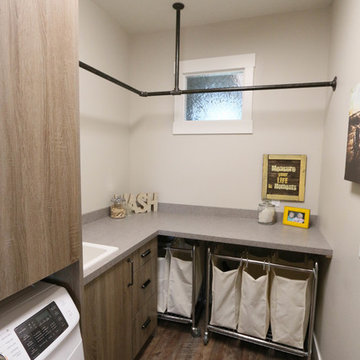
Vance Vetter Homes. Cabinets: Creative Wood Designs
This is an example of a mid-sized industrial l-shaped dedicated laundry room in Other with a drop-in sink, flat-panel cabinets, medium wood cabinets, laminate benchtops, grey walls, vinyl floors and a side-by-side washer and dryer.
This is an example of a mid-sized industrial l-shaped dedicated laundry room in Other with a drop-in sink, flat-panel cabinets, medium wood cabinets, laminate benchtops, grey walls, vinyl floors and a side-by-side washer and dryer.
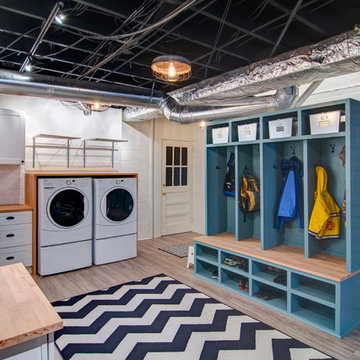
Nelson Salivia
Design ideas for a mid-sized industrial laundry room in Atlanta with white walls, vinyl floors and beige floor.
Design ideas for a mid-sized industrial laundry room in Atlanta with white walls, vinyl floors and beige floor.
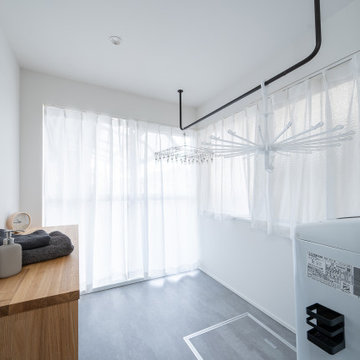
家事の負担を減らすべく、ランドリールームを計画
Inspiration for a mid-sized industrial dedicated laundry room in Other with white walls, vinyl floors, wallpaper and wallpaper.
Inspiration for a mid-sized industrial dedicated laundry room in Other with white walls, vinyl floors, wallpaper and wallpaper.
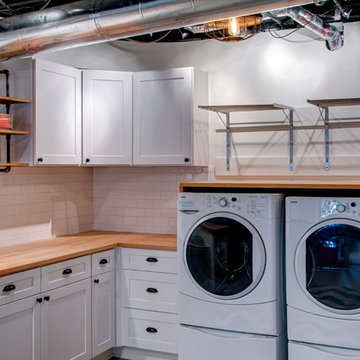
Nelson Salivia Foto Grafik Arts
Inspiration for an industrial laundry room in Atlanta with vinyl floors.
Inspiration for an industrial laundry room in Atlanta with vinyl floors.
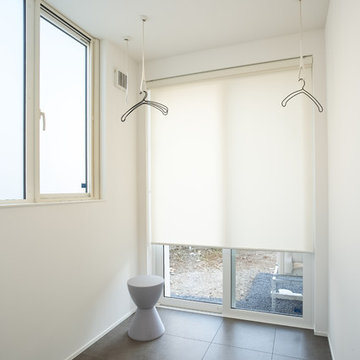
This is an example of a small industrial dedicated laundry room in Other with white walls, vinyl floors and grey floor.
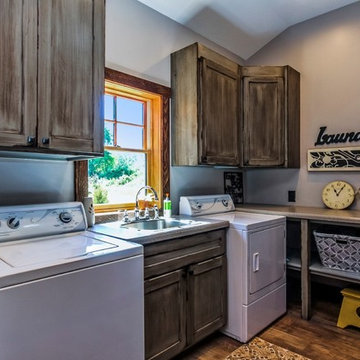
Artisan Craft Homes
This is an example of a large industrial l-shaped dedicated laundry room in Grand Rapids with a drop-in sink, recessed-panel cabinets, distressed cabinets, laminate benchtops, grey walls, vinyl floors, a side-by-side washer and dryer and brown floor.
This is an example of a large industrial l-shaped dedicated laundry room in Grand Rapids with a drop-in sink, recessed-panel cabinets, distressed cabinets, laminate benchtops, grey walls, vinyl floors, a side-by-side washer and dryer and brown floor.
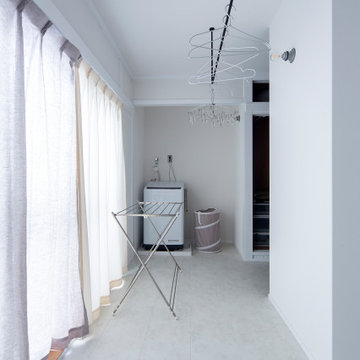
Inspiration for an industrial single-wall laundry room in Osaka with open cabinets, white walls, vinyl floors, white floor, wallpaper and wallpaper.
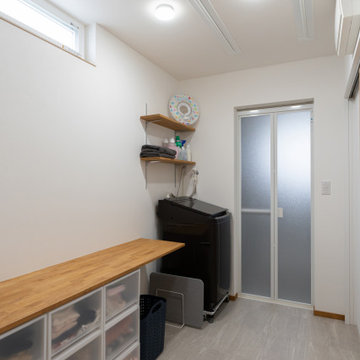
3帖のランドリースペース。
アイロン用カウンターは1.8mと長さも十分。
カウンター下に収納ボックスも置けるので、全体をスッキリと見せられます。
This is an example of an industrial single-wall utility room in Other with vinyl floors, grey floor and wallpaper.
This is an example of an industrial single-wall utility room in Other with vinyl floors, grey floor and wallpaper.
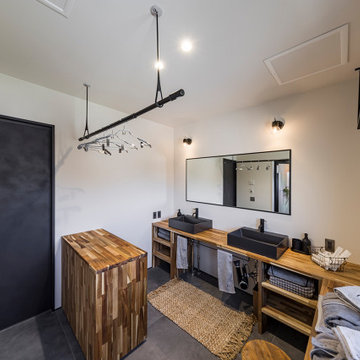
作業台と造作洗面のあるランドリールーム。広々と干せる空間には水栓を2つ用意し、忙しい朝の身支度にも余裕を生ませます。
Industrial dedicated laundry room in Other with a drop-in sink, open cabinets, dark wood cabinets, wood benchtops, white walls, vinyl floors, grey floor, brown benchtop, wallpaper and wallpaper.
Industrial dedicated laundry room in Other with a drop-in sink, open cabinets, dark wood cabinets, wood benchtops, white walls, vinyl floors, grey floor, brown benchtop, wallpaper and wallpaper.

Salon refurbishment - Storage with purpose and fan to keep workers and clients cool,
Inspiration for a mid-sized industrial u-shaped utility room in Other with grey walls, vinyl floors, grey floor, panelled walls, an utility sink, open cabinets, black cabinets, laminate benchtops, white splashback, cement tile splashback and black benchtop.
Inspiration for a mid-sized industrial u-shaped utility room in Other with grey walls, vinyl floors, grey floor, panelled walls, an utility sink, open cabinets, black cabinets, laminate benchtops, white splashback, cement tile splashback and black benchtop.
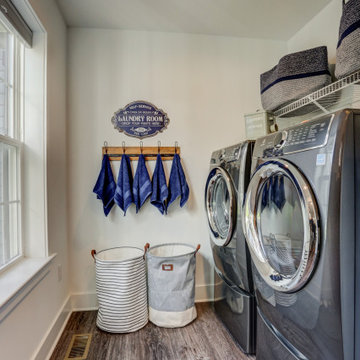
Photo Credit: Vivid Home Real Estate Photography
Industrial galley laundry room with vinyl floors, a side-by-side washer and dryer and brown floor.
Industrial galley laundry room with vinyl floors, a side-by-side washer and dryer and brown floor.
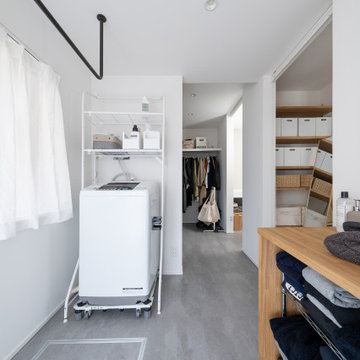
ランドリールームからファミリークローゼットへ、ファミリークローゼットから洗面所へ回遊性のある動線に。
Photo of a mid-sized industrial dedicated laundry room in Other with white walls, vinyl floors, wallpaper and wallpaper.
Photo of a mid-sized industrial dedicated laundry room in Other with white walls, vinyl floors, wallpaper and wallpaper.

Salon refurbishment - Washroom artwork adds to the industrial loft feel with the textural cladding.
This is an example of a mid-sized industrial u-shaped utility room in Other with an utility sink, open cabinets, black cabinets, laminate benchtops, white splashback, cement tile splashback, black walls, vinyl floors, grey floor, black benchtop and panelled walls.
This is an example of a mid-sized industrial u-shaped utility room in Other with an utility sink, open cabinets, black cabinets, laminate benchtops, white splashback, cement tile splashback, black walls, vinyl floors, grey floor, black benchtop and panelled walls.
Industrial Laundry Room Design Ideas with Vinyl Floors
1