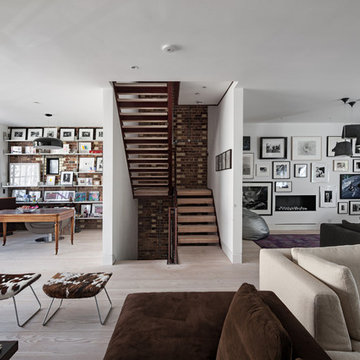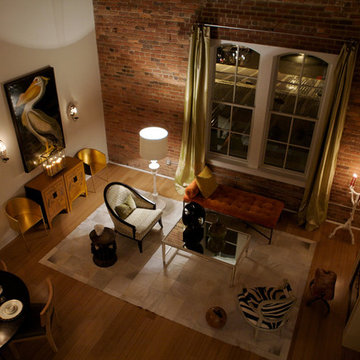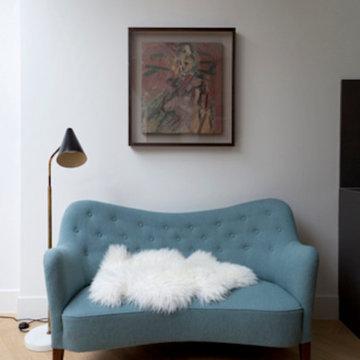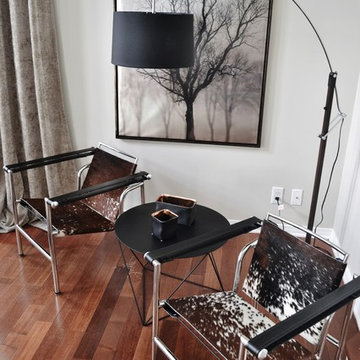Animal Prints Industrial Living Design Ideas
Sort by:Popular Today
1 - 20 of 21 photos
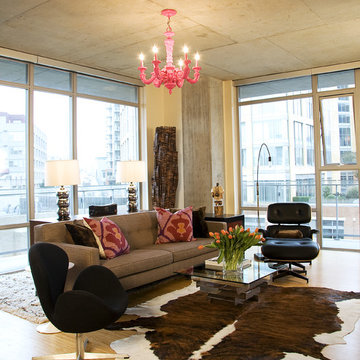
This is an example of an industrial open concept living room in Seattle with beige walls.
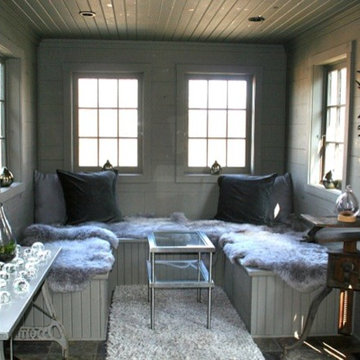
Back entryway with plenty of space to kick shoes off and stash coats and bags.
Industrial living room in Columbus.
Industrial living room in Columbus.
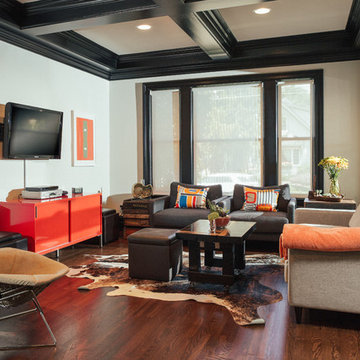
Brett Mountain
Photo of a mid-sized industrial formal enclosed living room in Detroit with a wall-mounted tv and white walls.
Photo of a mid-sized industrial formal enclosed living room in Detroit with a wall-mounted tv and white walls.
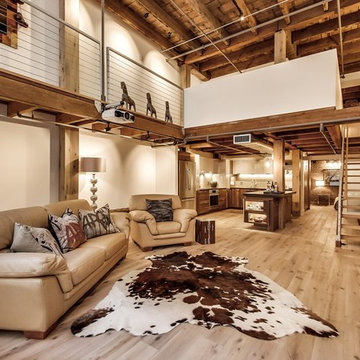
Inspiration for a large industrial open concept living room in San Francisco with white walls and light hardwood floors.
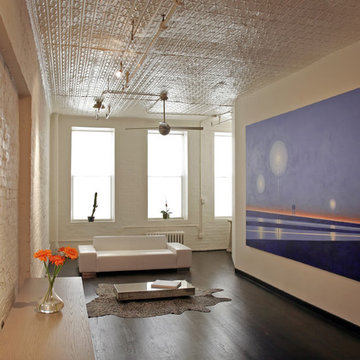
Design ideas for an industrial living room in New York with white walls and dark hardwood floors.
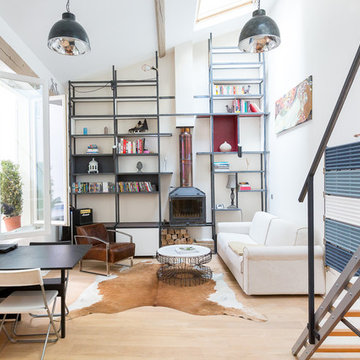
Large industrial open concept living room in Paris with a library, white walls, light hardwood floors, a wood stove and no tv.
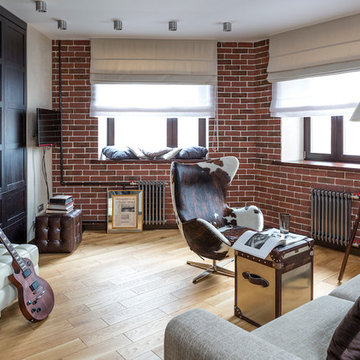
Inspiration for an industrial living room in Moscow with light hardwood floors, a wall-mounted tv, a music area and brown walls.

Mathieu Fiol
Photo of an industrial open concept family room in Paris with white walls, concrete floors and grey floor.
Photo of an industrial open concept family room in Paris with white walls, concrete floors and grey floor.
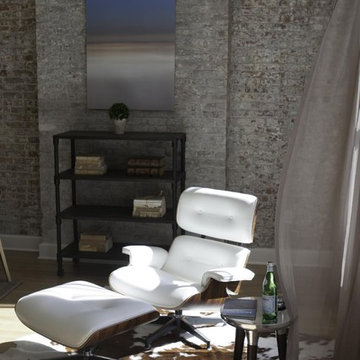
Established in 1895 as a warehouse for the spice trade, 481 Washington was built to last. With its 25-inch-thick base and enchanting Beaux Arts facade, this regal structure later housed a thriving Hudson Square printing company. After an impeccable renovation, the magnificent loft building’s original arched windows and exquisite cornice remain a testament to the grandeur of days past. Perfectly anchored between Soho and Tribeca, Spice Warehouse has been converted into 12 spacious full-floor lofts that seamlessly fuse Old World character with modern convenience. Steps from the Hudson River, Spice Warehouse is within walking distance of renowned restaurants, famed art galleries, specialty shops and boutiques. With its golden sunsets and outstanding facilities, this is the ideal destination for those seeking the tranquil pleasures of the Hudson River waterfront.
Expansive private floor residences were designed to be both versatile and functional, each with 3 to 4 bedrooms, 3 full baths, and a home office. Several residences enjoy dramatic Hudson River views.
This open space has been designed to accommodate a perfect Tribeca city lifestyle for entertaining, relaxing and working.
This living room design reflects a tailored “old world” look, respecting the original features of the Spice Warehouse. With its high ceilings, arched windows, original brick wall and iron columns, this space is a testament of ancient time and old world elegance.
The design choices are a combination of neutral, modern finishes such as the Oak natural matte finish floors and white walls, white shaker style kitchen cabinets, combined with a lot of texture found in the brick wall, the iron columns and the various fabrics and furniture pieces finishes used thorughout the space and highlited by a beautiful natural light brought in through a wall of arched windows.
The layout is open and flowing to keep the feel of grandeur of the space so each piece and design finish can be admired individually.
As soon as you enter, a comfortable Eames Lounge chair invites you in, giving her back to a solid brick wall adorned by the “cappucino” art photography piece by Francis Augustine and surrounded by flowing linen taupe window drapes and a shiny cowhide rug.
The cream linen sectional sofa takes center stage, with its sea of textures pillows, giving it character, comfort and uniqueness. The living room combines modern lines such as the Hans Wegner Shell chairs in walnut and black fabric with rustic elements such as this one of a kind Indonesian antique coffee table, giant iron antique wall clock and hand made jute rug which set the old world tone for an exceptional interior.
Photography: Francis Augustine
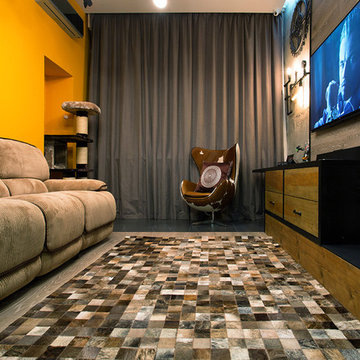
Ергазин Александр
Industrial formal open concept living room in Other with yellow walls, carpet and a wall-mounted tv.
Industrial formal open concept living room in Other with yellow walls, carpet and a wall-mounted tv.
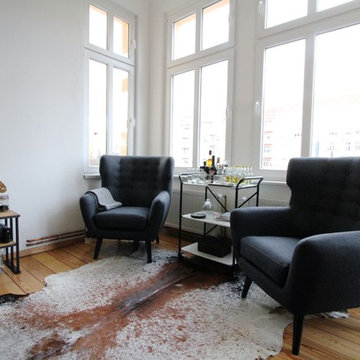
Julia Schoppe © 2015 Houzz
Inspiration for a small industrial enclosed family room in Berlin with a home bar, white walls, medium hardwood floors and no fireplace.
Inspiration for a small industrial enclosed family room in Berlin with a home bar, white walls, medium hardwood floors and no fireplace.
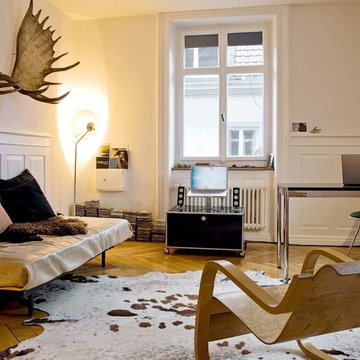
USM
Mid-sized industrial enclosed living room in Berlin with white walls and medium hardwood floors.
Mid-sized industrial enclosed living room in Berlin with white walls and medium hardwood floors.
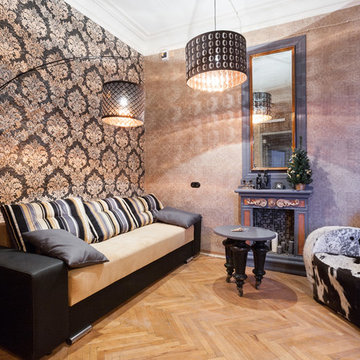
Фотограф Максимов Максим
Photo of a small industrial living room in Moscow with grey walls, light hardwood floors and a standard fireplace.
Photo of a small industrial living room in Moscow with grey walls, light hardwood floors and a standard fireplace.
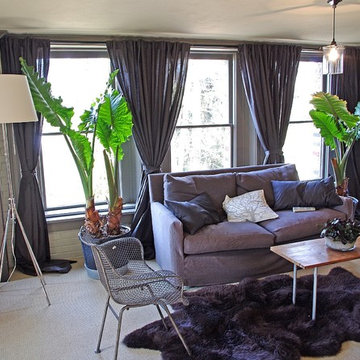
Living space off of teen bedroom with plenty of room for storage.
Photo by Emily Winters © 2012 Houzz
Design ideas for an industrial living room in Columbus.
Design ideas for an industrial living room in Columbus.
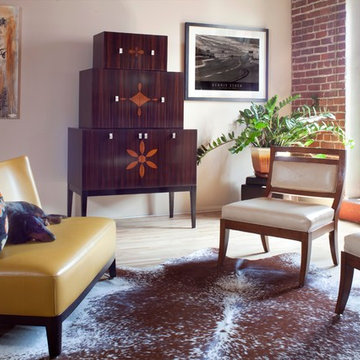
Emily Minton Redfield
Photo of a mid-sized industrial loft-style living room in Denver with beige walls, light hardwood floors and a home bar.
Photo of a mid-sized industrial loft-style living room in Denver with beige walls, light hardwood floors and a home bar.
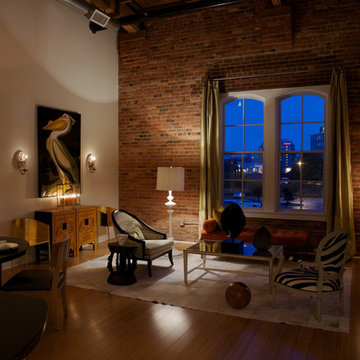
Photo of a large industrial living room in Raleigh with medium hardwood floors.
Animal Prints Industrial Living Design Ideas
1
