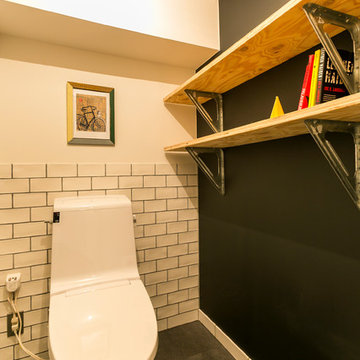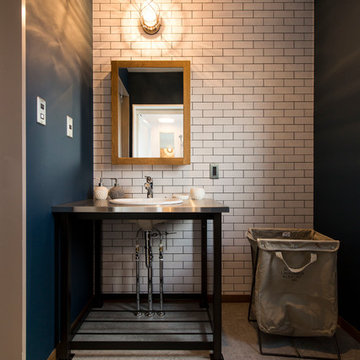Industrial Powder Room Design Ideas with Multi-coloured Walls
Refine by:
Budget
Sort by:Popular Today
1 - 20 of 47 photos
Item 1 of 3
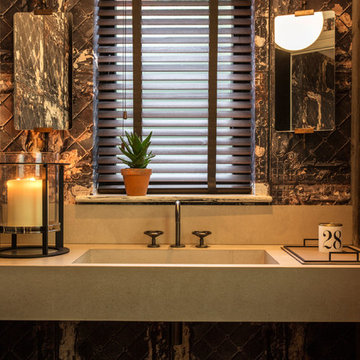
Daniella Cesarei
This is an example of a mid-sized industrial powder room in Buckinghamshire with a wall-mount toilet, multi-coloured walls, medium hardwood floors, a wall-mount sink, concrete benchtops, brown floor and grey benchtops.
This is an example of a mid-sized industrial powder room in Buckinghamshire with a wall-mount toilet, multi-coloured walls, medium hardwood floors, a wall-mount sink, concrete benchtops, brown floor and grey benchtops.
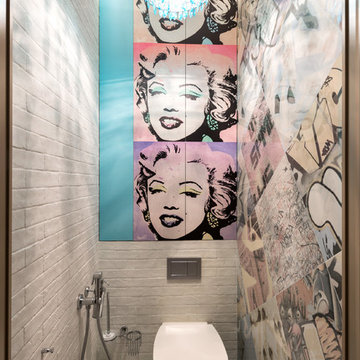
This is an example of a small industrial powder room in Moscow with flat-panel cabinets, blue cabinets, a wall-mount toilet, multi-coloured tile, ceramic tile, multi-coloured walls, multi-coloured floor and porcelain floors.
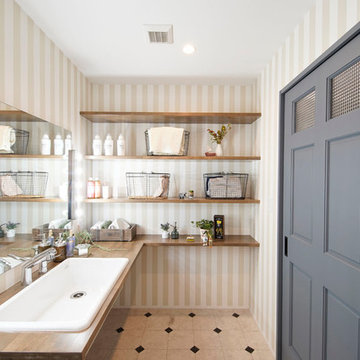
洗面脱衣室は、忙しい朝でも2人並べる広さにしました。
Photo of an industrial powder room in Other with multi-coloured walls, a drop-in sink and multi-coloured floor.
Photo of an industrial powder room in Other with multi-coloured walls, a drop-in sink and multi-coloured floor.
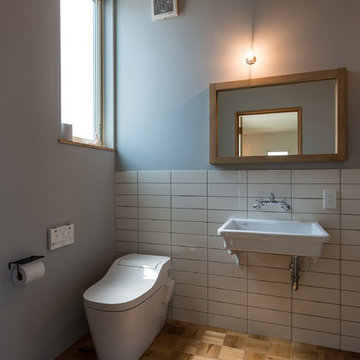
シンプルで頑丈な箱(スケルトン)の中に、自由に変更できる内装(インフィル)を備え、施主自身が間取りや仕上げをデザインすることができ、次世代まで長く住みつなぐことができます。
Photo by 東涌宏和/東涌写真事務所
Inspiration for an industrial powder room in Other with white tile, multi-coloured walls, medium hardwood floors, a wall-mount sink and brown floor.
Inspiration for an industrial powder room in Other with white tile, multi-coloured walls, medium hardwood floors, a wall-mount sink and brown floor.

In the cloakroom, a captivating mural unfolds as walls come alive with an enchanting panorama of flowers intertwined with a diverse array of whimsical animals. This artistic masterpiece brings an immersive and playful atmosphere, seamlessly blending the beauty of nature with the charm of the animal kingdom. Each corner reveals a delightful surprise, from colorful butterflies fluttering around blossoms to curious animals peeking out from the foliage. This imaginative mural not only transforms the cloakroom into a visually engaging space but also sparks the imagination, making every visit a delightful journey through a magical realm of flora and fauna.
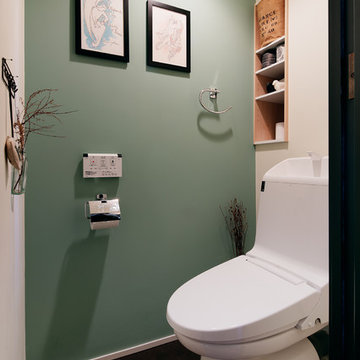
Photo Ishida Atsushi
This is an example of an industrial powder room in Other with multi-coloured walls and black floor.
This is an example of an industrial powder room in Other with multi-coloured walls and black floor.
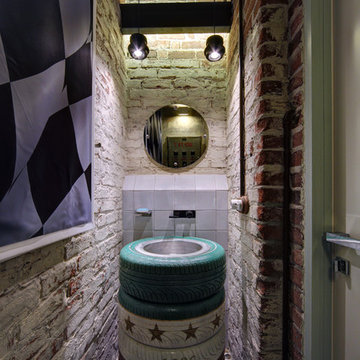
автор проекта - Лев Луговской / Lev Lugovskoy
фотограф - Леонид Черноус / Leonid Chernous
Industrial powder room in Moscow with multi-coloured walls, pebble tile floors, a drop-in sink and multi-coloured floor.
Industrial powder room in Moscow with multi-coloured walls, pebble tile floors, a drop-in sink and multi-coloured floor.
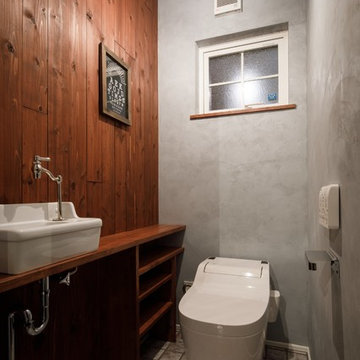
Design ideas for an industrial powder room in Other with open cabinets, medium wood cabinets, multi-coloured walls, a vessel sink, wood benchtops, grey floor and brown benchtops.
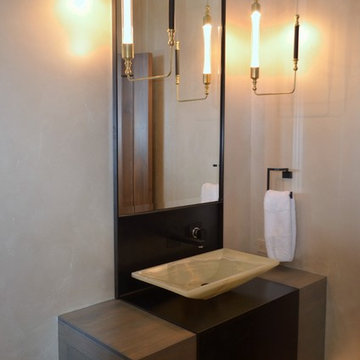
Wall hung Red Ash cabinet with steel mount and splash. Onyx vessel sink by Stone Forest. Counter weight lights by Hubbarton Forge, Toto Neorest toilet.
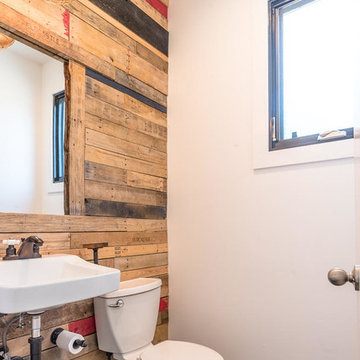
Lower level half bathroom. We wanted an industrial look and feel so we left the plumbing exposed. We also used the leftover pallets from the appliance delivery to make our accent wall.
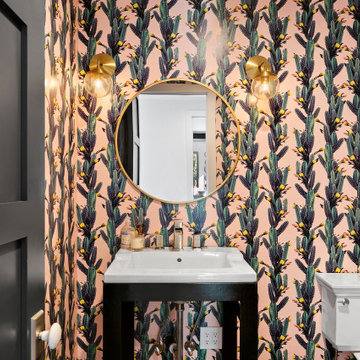
Design ideas for an industrial powder room in Los Angeles with open cabinets, black cabinets, multi-coloured walls, a console sink, a freestanding vanity and wallpaper.
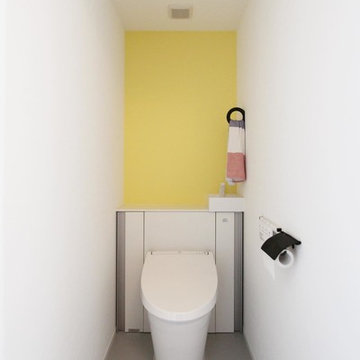
nuリノベーション
nuリノベーション
Design ideas for an industrial powder room in Tokyo with multi-coloured walls and grey floor.
Design ideas for an industrial powder room in Tokyo with multi-coloured walls and grey floor.
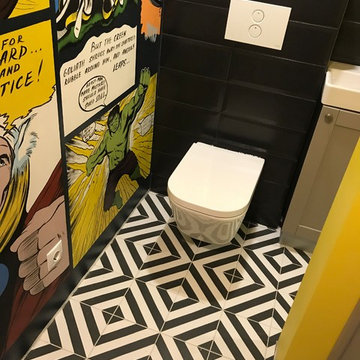
Small industrial powder room in Other with recessed-panel cabinets, grey cabinets, a wall-mount toilet, black tile, ceramic tile, multi-coloured walls, porcelain floors, a wall-mount sink and black floor.
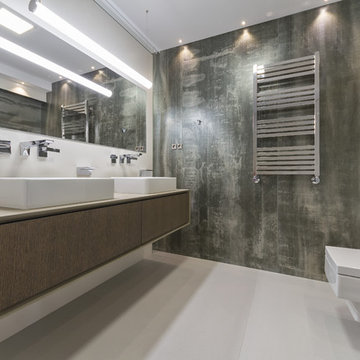
Алексей FotoRealEstate.com
Design ideas for a mid-sized industrial powder room in Moscow with beige cabinets, multi-coloured walls, porcelain floors, wood benchtops and beige floor.
Design ideas for a mid-sized industrial powder room in Moscow with beige cabinets, multi-coloured walls, porcelain floors, wood benchtops and beige floor.
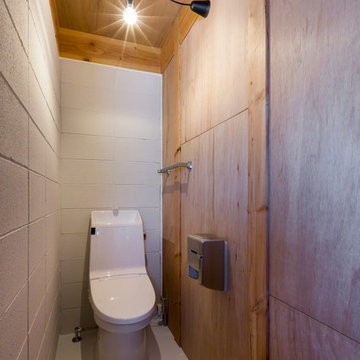
Inspiration for a mid-sized industrial powder room in Other with multi-coloured walls, white floor, open cabinets, black cabinets, a two-piece toilet, white tile, porcelain tile, vinyl floors, an undermount sink, copper benchtops and black benchtops.
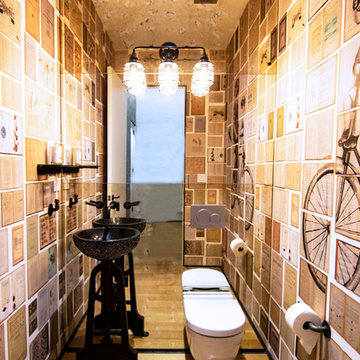
photos by Pedro Marti
This large light-filled open loft in the Tribeca neighborhood of New York City was purchased by a growing family to make into their family home. The loft, previously a lighting showroom, had been converted for residential use with the standard amenities but was entirely open and therefore needed to be reconfigured. One of the best attributes of this particular loft is its extremely large windows situated on all four sides due to the locations of neighboring buildings. This unusual condition allowed much of the rear of the space to be divided into 3 bedrooms/3 bathrooms, all of which had ample windows. The kitchen and the utilities were moved to the center of the space as they did not require as much natural lighting, leaving the entire front of the loft as an open dining/living area. The overall space was given a more modern feel while emphasizing it’s industrial character. The original tin ceiling was preserved throughout the loft with all new lighting run in orderly conduit beneath it, much of which is exposed light bulbs. In a play on the ceiling material the main wall opposite the kitchen was clad in unfinished, distressed tin panels creating a focal point in the home. Traditional baseboards and door casings were thrown out in lieu of blackened steel angle throughout the loft. Blackened steel was also used in combination with glass panels to create an enclosure for the office at the end of the main corridor; this allowed the light from the large window in the office to pass though while creating a private yet open space to work. The master suite features a large open bath with a sculptural freestanding tub all clad in a serene beige tile that has the feel of concrete. The kids bath is a fun play of large cobalt blue hexagon tile on the floor and rear wall of the tub juxtaposed with a bright white subway tile on the remaining walls. The kitchen features a long wall of floor to ceiling white and navy cabinetry with an adjacent 15 foot island of which half is a table for casual dining. Other interesting features of the loft are the industrial ladder up to the small elevated play area in the living room, the navy cabinetry and antique mirror clad dining niche, and the wallpapered powder room with antique mirror and blackened steel accessories.
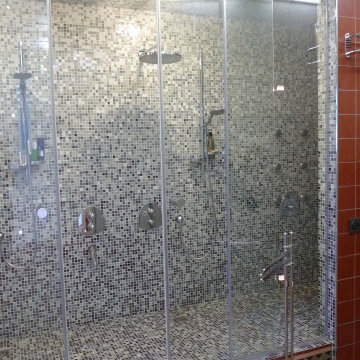
Лофт 200 м2.
Большая квартира расположена на бывшем техническом этаже современного жилого дома. Заказчиком являлся молодой человек, который поставил перед архитектором множество не стандартных задач. При проектировании были решены достаточно сложные задачи устройства световых фонарей в крыше, увеличения имеющихся оконных проёмов. Благодаря этому, пространство стало совершенно уникальным. В квартире появился живой камин, водопад, настоящая баня на дровах, спортзал со специальным покрытием пола. На полах и в оформлении стен санузлов использована метлахская плитка с традиционным орнаментом. Мебель выполнена в основном по индивидуальному проекту.
Технические решения, принятые при проектировании данного объекта, также стандартными не назовёшь. Здесь сложная система вентиляции, гидро и звукоизоляции, особенные приёмы при устройстве электрики и слаботочных сетей.
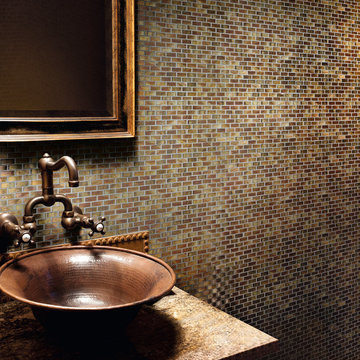
Photo of a small industrial powder room in San Diego with multi-coloured tile, mosaic tile, multi-coloured walls and a vessel sink.
Industrial Powder Room Design Ideas with Multi-coloured Walls
1
