Industrial Rooftop Pool Design Ideas
Refine by:
Budget
Sort by:Popular Today
1 - 12 of 12 photos
Item 1 of 3
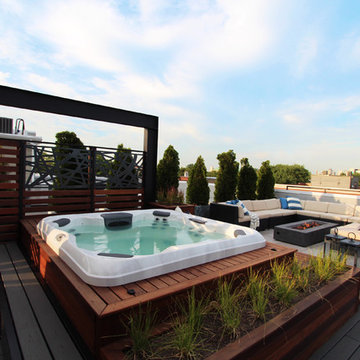
A Built-in Hot tub surrounded by a built in Ipe deck and bench with a built-in planter box. The lounge area has a large fire-pit as the focal piece.
Photo of a large industrial rooftop pool in Chicago.
Photo of a large industrial rooftop pool in Chicago.

Inspiration for a mid-sized industrial rooftop rectangular lap pool in Malaga with a pool house and stamped concrete.
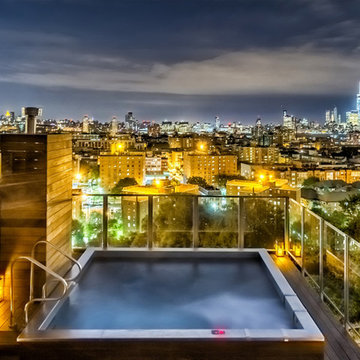
Despite the billion-dollar views, premium homes are scant atop the Palisades. When the designer set out to create the perfect Palisades aerie, complete with a private pool, it proved to be quiet the undertaking. This property is situated just behind the cliff's edge with fantastic views, but equally as many challenges. After nearly three years of arduous renovations and improvements, it's now a sophisticated retreat with modern, industrial finishes throughout. Without a doubt, the crowning achievement of this spectacular renovation is the 10 foot by 12 foot stainless steel pool and hot tub situated on the roof.
The 2017 Global Choice ARDA goes to
Dixon Projects
Designer: Dixon Projects
From: New York, New York
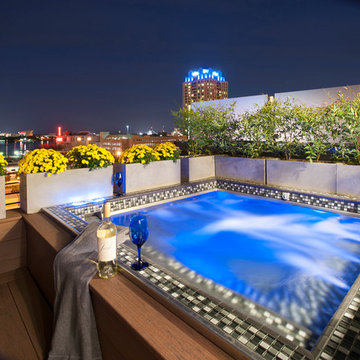
Bradford Classic Carolina spa in tile trim on the rooftop of the 2016 Philadelphia Design Home.
Design ideas for an industrial rooftop rectangular aboveground pool in Philadelphia with decking.
Design ideas for an industrial rooftop rectangular aboveground pool in Philadelphia with decking.
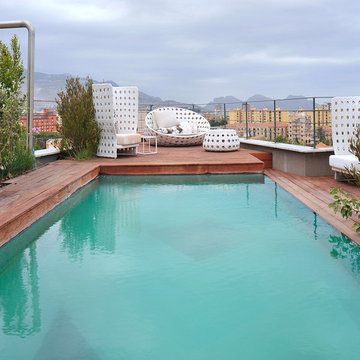
laborArch
Photo of an industrial rooftop rectangular pool in Catania-Palermo with decking.
Photo of an industrial rooftop rectangular pool in Catania-Palermo with decking.
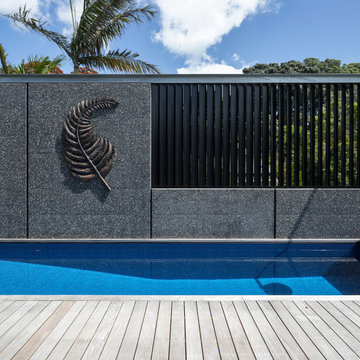
Design ideas for a mid-sized industrial rooftop rectangular aboveground pool in Auckland with with privacy feature and decking.
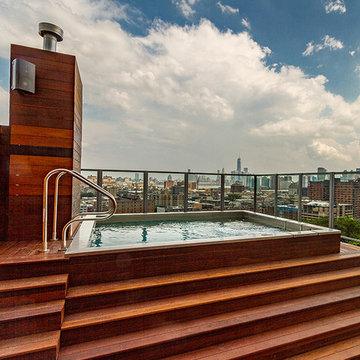
Despite the billion-dollar views, premium homes are scant atop the Palisades. When the designer set out to create the perfect Palisades aerie, complete with a private pool, it proved to be quiet the undertaking. This property is situated just behind the cliff's edge with fantastic views, but equally as many challenges. After nearly three years of arduous renovations and improvements, it's now a sophisticated retreat with modern, industrial finishes throughout. Without a doubt, the crowning achievement of this spectacular renovation is the 10 foot by 12 foot stainless steel pool and hot tub situated on the roof.
The 2017 Global Choice ARDA goes to
Dixon Projects
Designer: Dixon Projects
From: New York, New York
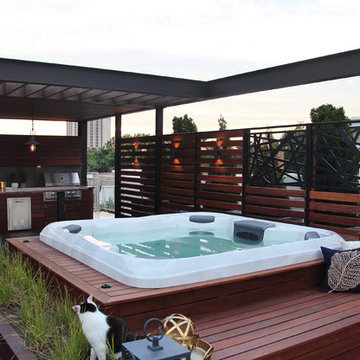
Hot-rub with privacy screening and a pergola-veranda hybrid
This is an example of a large industrial rooftop pool in Chicago.
This is an example of a large industrial rooftop pool in Chicago.
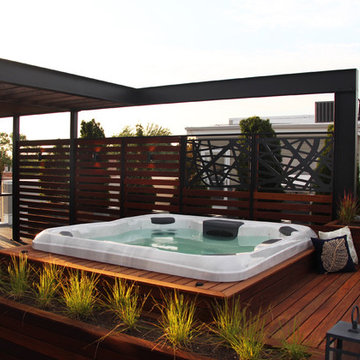
Built in hot tub surrounded by raised ipe deck with built-in bench
Photo of a large industrial rooftop pool in Chicago.
Photo of a large industrial rooftop pool in Chicago.
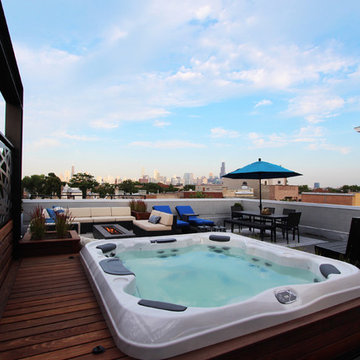
The raised hot-tub is built into an ipe bench that wraps the entire thing. With skyline views, you could relax here for hours!
Photo of a large industrial rooftop pool in Chicago.
Photo of a large industrial rooftop pool in Chicago.
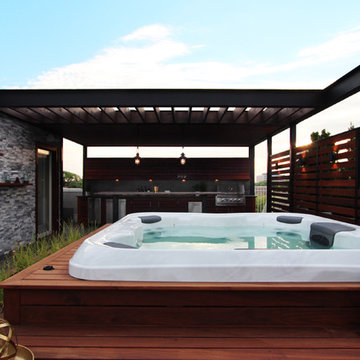
Built-in bench and outdoor furniture
Large industrial rooftop pool in Chicago.
Large industrial rooftop pool in Chicago.
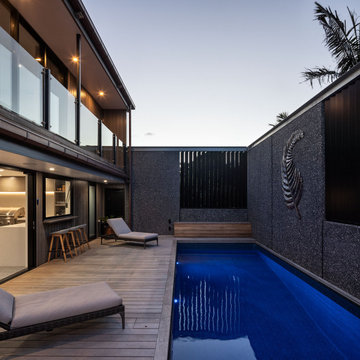
This new house by Rogan Nash Architects, sits on the Cockle Bay waterfront, adjoining a park. It is a family home generous family home, spread over three levels. It is primarily concrete construction – which add a beautiful texture to the exterior and interior.
Industrial Rooftop Pool Design Ideas
1