Industrial Storage and Wardrobe Design Ideas with Wallpaper
Refine by:
Budget
Sort by:Popular Today
21 - 31 of 31 photos
Item 1 of 3
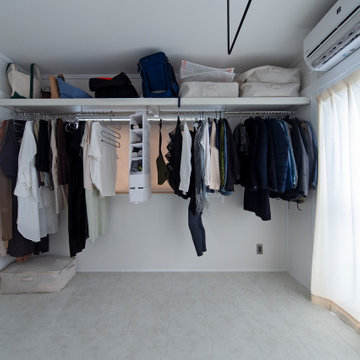
Photo of an industrial gender-neutral storage and wardrobe in Osaka with brown floor and wallpaper.

Photo of an industrial gender-neutral storage and wardrobe in Osaka with brown floor and wallpaper.
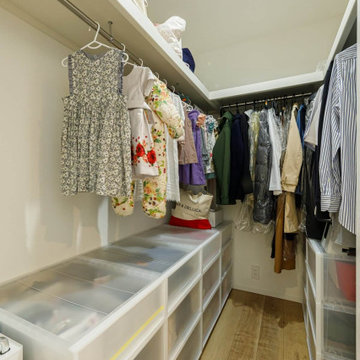
浴室から洗濯・脱衣室、洗面室、そして写真のファミリークローゼットまで、スムーズにつながる家事動線が採用されています。
Photo of a mid-sized industrial gender-neutral storage and wardrobe in Tokyo Suburbs with light hardwood floors, beige floor and wallpaper.
Photo of a mid-sized industrial gender-neutral storage and wardrobe in Tokyo Suburbs with light hardwood floors, beige floor and wallpaper.
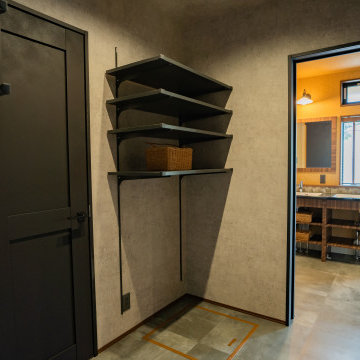
Design ideas for an industrial gender-neutral walk-in wardrobe in Other with open cabinets, grey floor, wallpaper, black cabinets and vinyl floors.
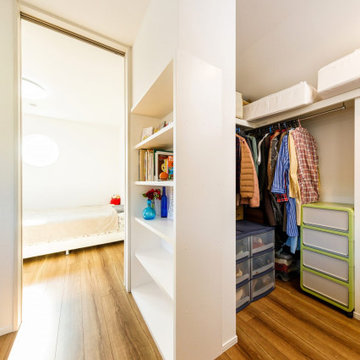
無駄な建具を使わずにオープンにした2階のファミリークローゼット。造作の収納棚で視覚的に間仕切るなど、無駄のない設計に。写真奥は主寝室です。
Photo of a mid-sized industrial gender-neutral walk-in wardrobe in Other with open cabinets, white cabinets, medium hardwood floors, brown floor and wallpaper.
Photo of a mid-sized industrial gender-neutral walk-in wardrobe in Other with open cabinets, white cabinets, medium hardwood floors, brown floor and wallpaper.
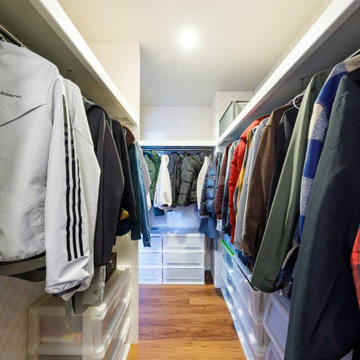
寝室と廊下の両方からアクセスできる、2Way方式のウォークインクローゼット。家族の衣類を一ヶ所にまとめて収納できます。
Inspiration for a small industrial gender-neutral walk-in wardrobe in Tokyo Suburbs with medium hardwood floors, brown floor and wallpaper.
Inspiration for a small industrial gender-neutral walk-in wardrobe in Tokyo Suburbs with medium hardwood floors, brown floor and wallpaper.
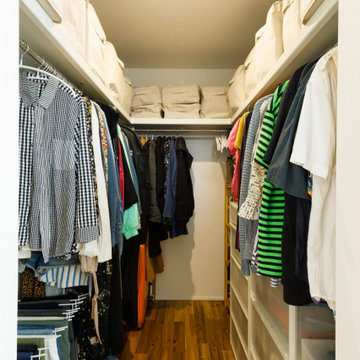
2階のランドリースペースの正面(向かい側)にあるファミリークローゼット。一連の洗濯動線の中にある家事ラクの間取りです。家族全員の衣類がここに収まるので、室内はスッキリ片付きます。
This is an example of a mid-sized industrial gender-neutral walk-in wardrobe in Tokyo Suburbs with medium hardwood floors, brown floor and wallpaper.
This is an example of a mid-sized industrial gender-neutral walk-in wardrobe in Tokyo Suburbs with medium hardwood floors, brown floor and wallpaper.
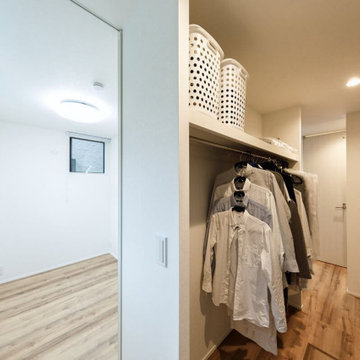
1階には広いファミリークローゼットを設置。各空間と繋がっており、便利で使いやすいと評判です。
This is an example of a mid-sized industrial gender-neutral walk-in wardrobe in Tokyo with open cabinets, medium hardwood floors, brown floor and wallpaper.
This is an example of a mid-sized industrial gender-neutral walk-in wardrobe in Tokyo with open cabinets, medium hardwood floors, brown floor and wallpaper.
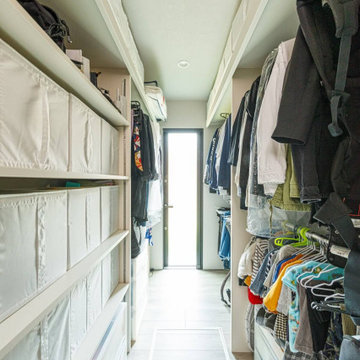
1階のファミリークローゼット。洗濯室からアクセスしやすい場所にあり、家事ラクな間取りを実現しています。
This is an example of a mid-sized industrial gender-neutral walk-in wardrobe in Tokyo Suburbs with open cabinets, light hardwood floors, beige floor and wallpaper.
This is an example of a mid-sized industrial gender-neutral walk-in wardrobe in Tokyo Suburbs with open cabinets, light hardwood floors, beige floor and wallpaper.
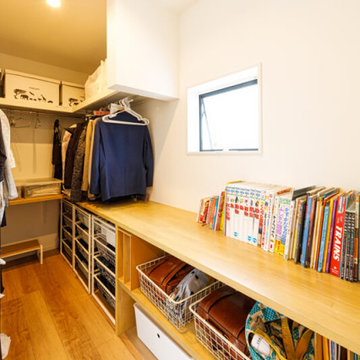
大収納ファミリークローゼット。回廊式の動線になっているため使いやすく、いつもきれいにしておくことで、子ども達も使いやすさを保つために、率先して片付けるようになります。ラックを入れる棚などの造作も、細やかに配慮の行き届いた仕上がり。
Mid-sized industrial gender-neutral walk-in wardrobe in Tokyo Suburbs with open cabinets, light hardwood floors, beige floor and wallpaper.
Mid-sized industrial gender-neutral walk-in wardrobe in Tokyo Suburbs with open cabinets, light hardwood floors, beige floor and wallpaper.
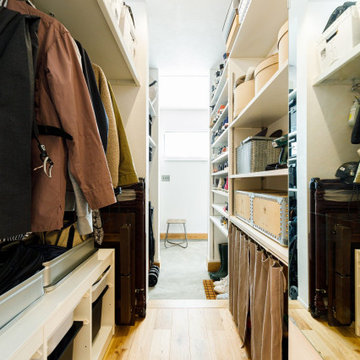
土間玄関とも繋がっているマルチ収納スペース。玄関側はシューズクロークで、リビング側はコートや季節ものを収納する場所として活用されています。
This is an example of a mid-sized industrial gender-neutral built-in wardrobe in Tokyo Suburbs with open cabinets, white cabinets, medium hardwood floors, brown floor and wallpaper.
This is an example of a mid-sized industrial gender-neutral built-in wardrobe in Tokyo Suburbs with open cabinets, white cabinets, medium hardwood floors, brown floor and wallpaper.
Industrial Storage and Wardrobe Design Ideas with Wallpaper
2