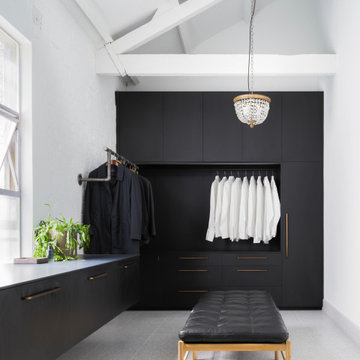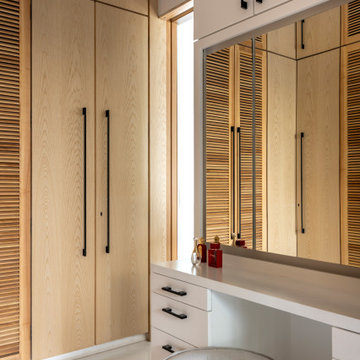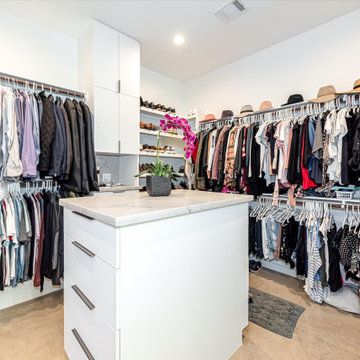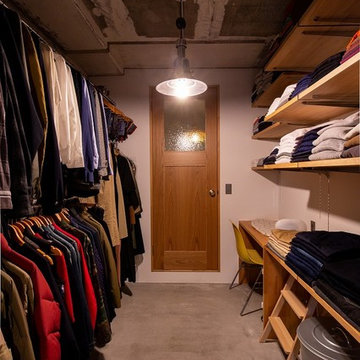Industrial Storage and Wardrobe Design Ideas
Refine by:
Budget
Sort by:Popular Today
1 - 20 of 1,241 photos
Item 1 of 2
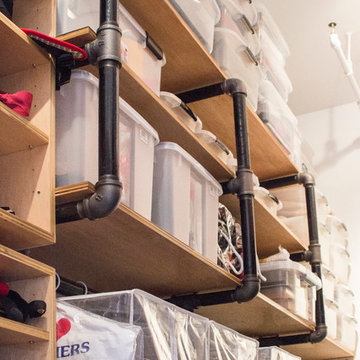
photos by Pedro Marti
The owner’s of this apartment had been living in this large working artist’s loft in Tribeca since the 70’s when they occupied the vacated space that had previously been a factory warehouse. Since then the space had been adapted for the husband and wife, both artists, to house their studios as well as living quarters for their growing family. The private areas were previously separated from the studio with a series of custom partition walls. Now that their children had grown and left home they were interested in making some changes. The major change was to take over spaces that were the children’s bedrooms and incorporate them in a new larger open living/kitchen space. The previously enclosed kitchen was enlarged creating a long eat-in counter at the now opened wall that had divided off the living room. The kitchen cabinetry capitalizes on the full height of the space with extra storage at the tops for seldom used items. The overall industrial feel of the loft emphasized by the exposed electrical and plumbing that run below the concrete ceilings was supplemented by a grid of new ceiling fans and industrial spotlights. Antique bubble glass, vintage refrigerator hinges and latches were chosen to accent simple shaker panels on the new kitchen cabinetry, including on the integrated appliances. A unique red industrial wheel faucet was selected to go with the integral black granite farm sink. The white subway tile that pre-existed in the kitchen was continued throughout the enlarged area, previously terminating 5 feet off the ground, it was expanded in a contrasting herringbone pattern to the full 12 foot height of the ceilings. This same tile motif was also used within the updated bathroom on top of a concrete-like porcelain floor tile. The bathroom also features a large white porcelain laundry sink with industrial fittings and a vintage stainless steel medicine display cabinet. Similar vintage stainless steel cabinets are also used in the studio spaces for storage. And finally black iron plumbing pipe and fittings were used in the newly outfitted closets to create hanging storage and shelving to complement the overall industrial feel.
Pedro Marti
Find the right local pro for your project
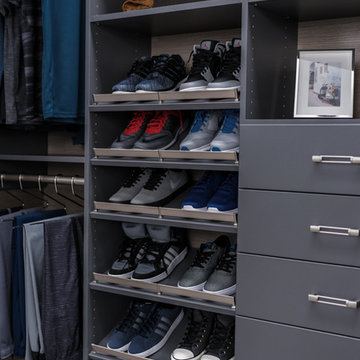
Photo of a mid-sized industrial men's walk-in wardrobe in Charleston with grey floor, open cabinets, grey cabinets and ceramic floors.
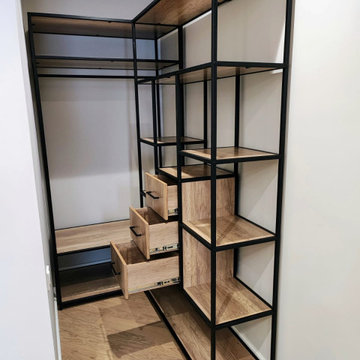
Стильная гардеробная на металлокаркасе в стиле Лофт
Design ideas for a mid-sized industrial walk-in wardrobe in Other with light wood cabinets and beige floor.
Design ideas for a mid-sized industrial walk-in wardrobe in Other with light wood cabinets and beige floor.
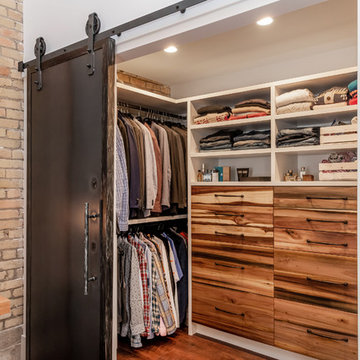
D&M Images
Industrial gender-neutral walk-in wardrobe in Other with flat-panel cabinets, medium wood cabinets, laminate floors and brown floor.
Industrial gender-neutral walk-in wardrobe in Other with flat-panel cabinets, medium wood cabinets, laminate floors and brown floor.
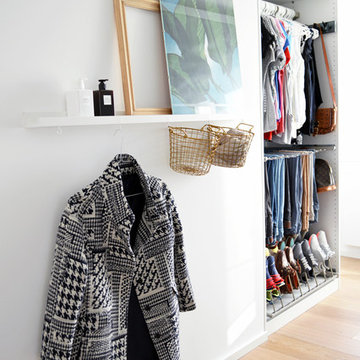
Inspiration for a mid-sized industrial gender-neutral dressing room in Frankfurt with open cabinets, white cabinets and light hardwood floors.

Inspiration for a mid-sized industrial storage and wardrobe in Salt Lake City with medium hardwood floors and brown floor.
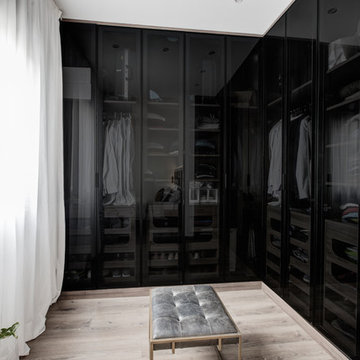
oovivoo, fotografoADP, Nacho Useros
Photo of a mid-sized industrial men's dressing room in Madrid with glass-front cabinets, black cabinets, laminate floors and brown floor.
Photo of a mid-sized industrial men's dressing room in Madrid with glass-front cabinets, black cabinets, laminate floors and brown floor.
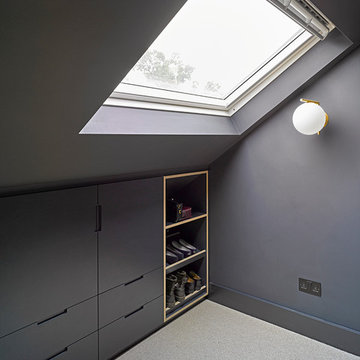
Photographer: Siobhan Doran
Small industrial storage and wardrobe in London with grey cabinets and grey floor.
Small industrial storage and wardrobe in London with grey cabinets and grey floor.
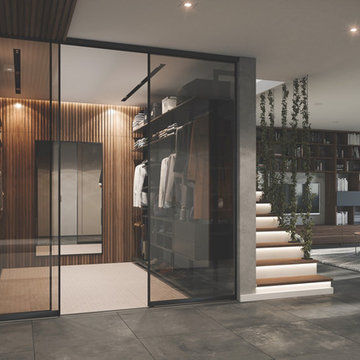
Komandor’s Orto Column System is the ultimate addition to the industrial, minimalistic and Scandinavian style. This custom made system has a wide range of uses for any room such as walk in closets, shelves, bookcases, media centres, desks, display cabinets, etc… Versatile in furnishing kitchens, bedrooms, living rooms and even businesses. Trend Alert!
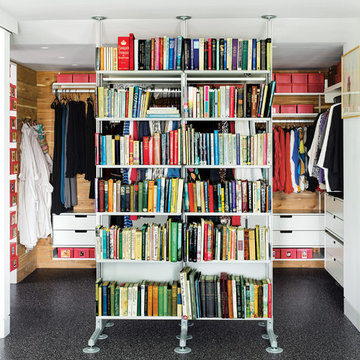
Inspiration for an industrial storage and wardrobe in New York with flat-panel cabinets, white cabinets and black floor.
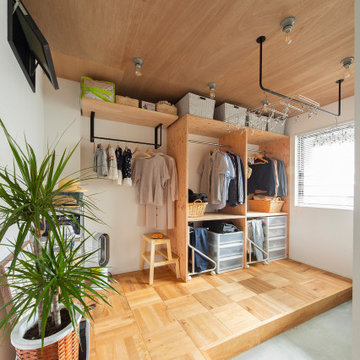
Photo of an industrial gender-neutral walk-in wardrobe in Osaka with open cabinets, wood, light wood cabinets, light hardwood floors and beige floor.
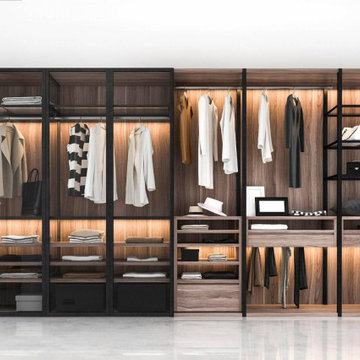
Dressing sur mesure avec structure aluminium noir.
Design ideas for an industrial storage and wardrobe in Marseille.
Design ideas for an industrial storage and wardrobe in Marseille.
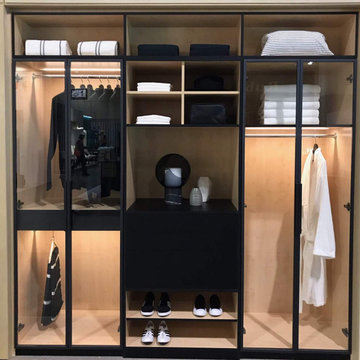
This two toned sophisticated wardrobe is brought to life with light interior wood and black edges accentuated with interior lighting. The glass doors with black frames provide the finishing touch to this stunning closet!
Industrial Storage and Wardrobe Design Ideas
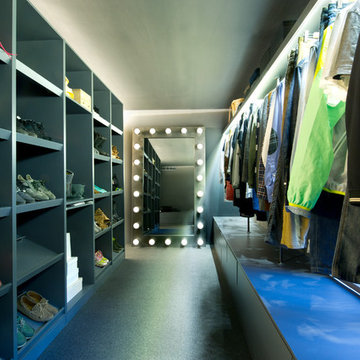
Photo of a large industrial gender-neutral walk-in wardrobe in Madrid with open cabinets, grey cabinets and black floor.
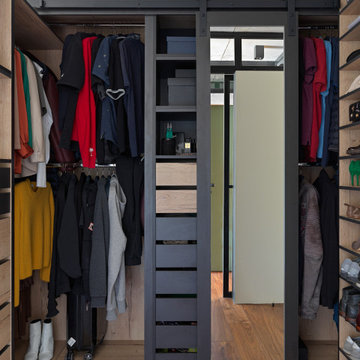
Inspiration for a mid-sized industrial gender-neutral walk-in wardrobe in Moscow with open cabinets, dark wood cabinets, medium hardwood floors and brown floor.
1
