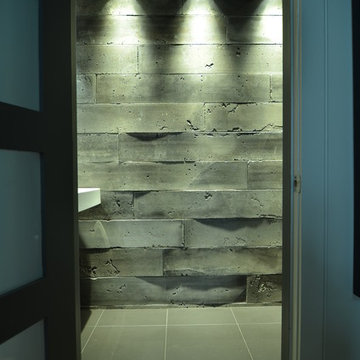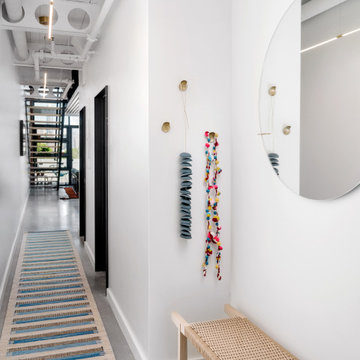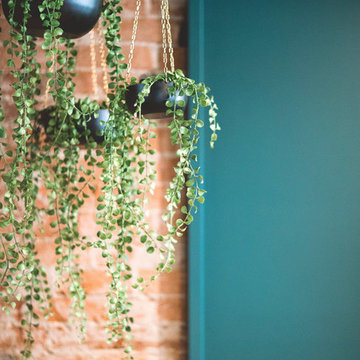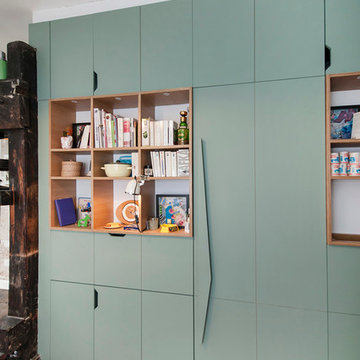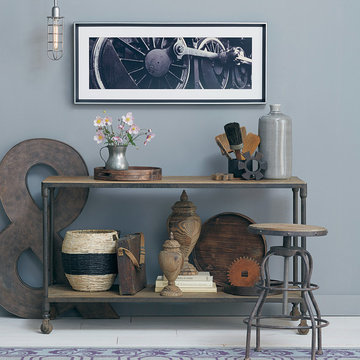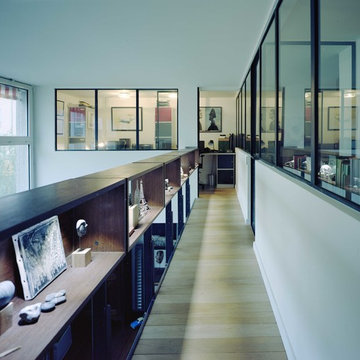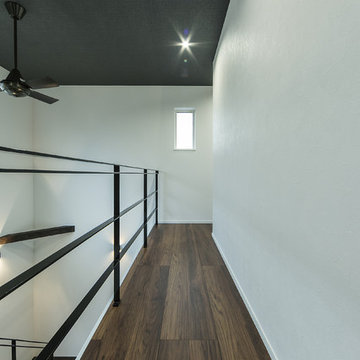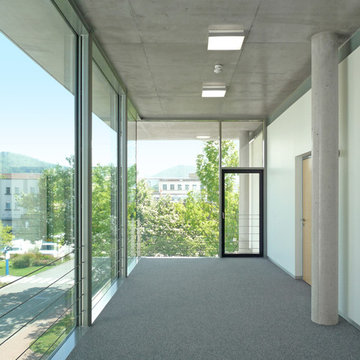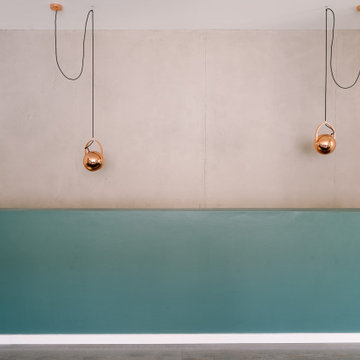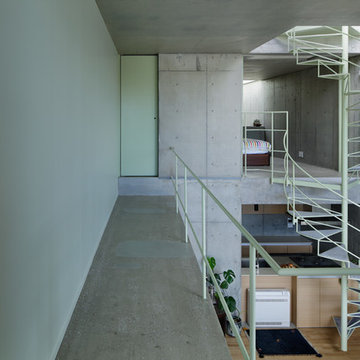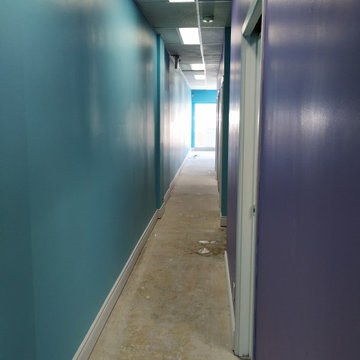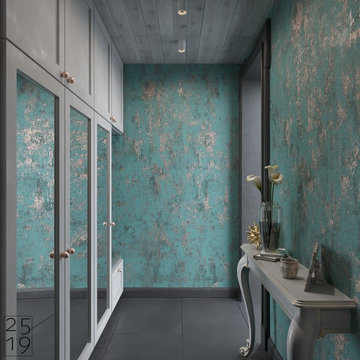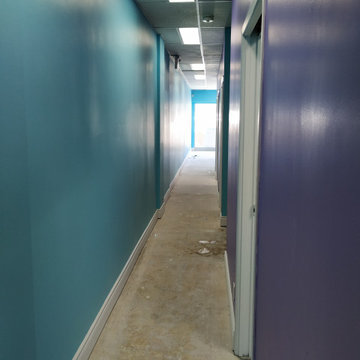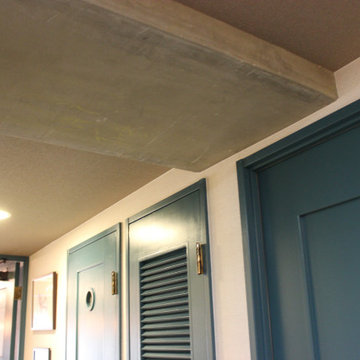Industrial Turquoise Hallway Design Ideas
Refine by:
Budget
Sort by:Popular Today
1 - 20 of 31 photos
Item 1 of 3
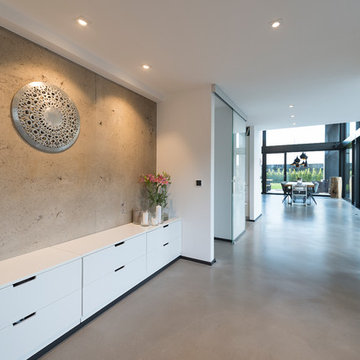
Large industrial hallway in Other with white walls, concrete floors and grey floor.
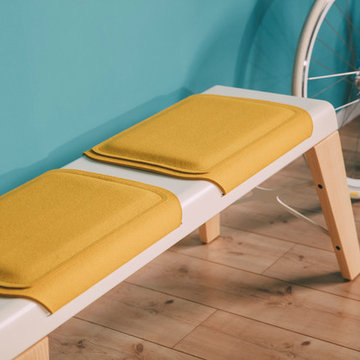
BOONK 1200 / 1500
...eine Sitzbank
Bei diesem Möbel stehen industriell vorgefertigte Bauteile im Vordergrund, welche durch handwerklich hergestellte massive Holzbauteile ergänzt werden.
Die Statik, resultierend aus den Schnittstellen der Werkstoffe Holz, Stahl und Filz, bestimmt die Formsprache von diesem Produkt, welches der Kunde durch nahezu endlose Farb- und Materialvariationen mitgestaltet.
Die Polstersättel bestehend aus zwei Lagen reinem Wollfilz und einer Polsterfüllung sind mit einfachsten Handgriffen austauschbar.........in die Nuten der Frontseiten "eingesteckt"..... an der Unterseite "verschnürt"
- Stahlblech 3mm Abwicklung CNC gelasert CNC gebogen nach RAL pulverbeschichtet
- Sitzsattel Wollfilz 5/3mm CNC-Cut vernäht
- Beine massiv Holz konventionell handwerklich bearbeitet, Hartwachs geölt
BOONK 1200
Maße L x B x H 2-Sitzer
1205 x 450 x 460 mm
BOONK 1500
Maße L x B x H 3-Sitzer
1500 x 450 x 460 mm
Design/Bauteile/Endmontage
Made in Germany
Vertriebspartner:
Rheinbach www.stoorewohnmagazin.de
Bonn www.schueller-moebel.de
Mönchengladbach www.tellmann-einrichten.de
Düsseldorf www.smow.de/duesseldorf
Frank Liess hat an der Peter Behrens School of Architecture Innenarchitektur studiert.
Nach Tätigkeiten in der Yachtbauindustrie, spezialisiert auf Entwurf/Konstruktion Interior, entwickelt er heute mit seinem Atelier Möbel.
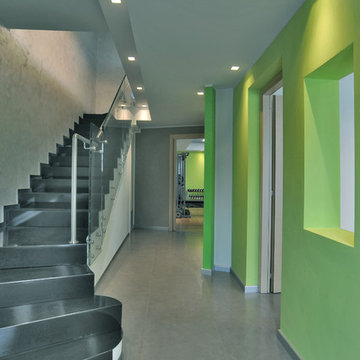
Rifacimento interni di una azienda nei pressi di Milano con la collezione WORK di Marcacorona.
Articoli utilizzati:
Work Grey 60x60 Reflex ( pavimento sopraelevato )
Work Sand 30x60 Naturale (rivestimento )
Work Dark 30 x 60 Naturale ( rivestimento )
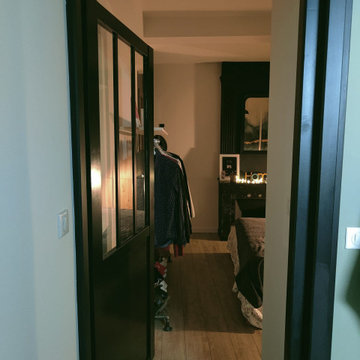
La porte d'accès à la chambre a été changée pour un modèle atelier et s'accorde parfaitement avec le reste de la décoration et pour faire écho à la verrière installée dans la salle de bain.
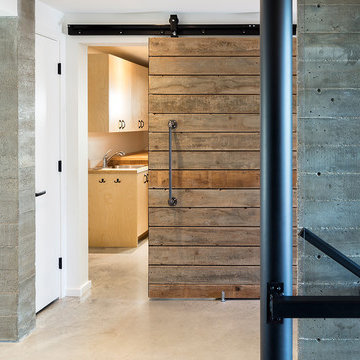
- Built Green and Energy Star Certified
- 100% LED lighting incl. Industrial LED Edison Bulbs
- Triple glazed windows
- Insulated Concrete Forms (ICF) foundation
- Structural Insulated Panel (SIP) roof
- Exterior insulation as continual thermal break
- High efficient mechanical equipment
- Advanced framing techniques
- All non-toxic, no VOC finishes & coatings
- Live Edge Kitchen Island & Stair Tread by Vancouver
- Urban Timber
- Stainless Steel Kitchen Countertops
- Re-purposed material from old house and construction used throughout
- Built to withstand the abuse of active growing children
PHOTOGRAPHY: Andrew Latreille Photography
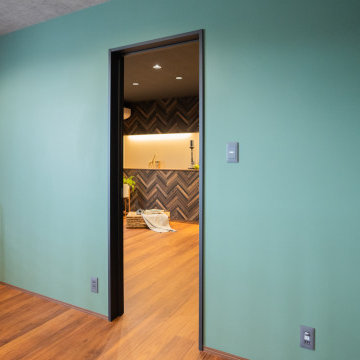
Industrial hallway in Other with green walls, plywood floors, brown floor, wallpaper and wallpaper.
Industrial Turquoise Hallway Design Ideas
1
