Industrial Wet Room Bathroom Design Ideas
Refine by:
Budget
Sort by:Popular Today
1 - 20 of 186 photos
Item 1 of 3
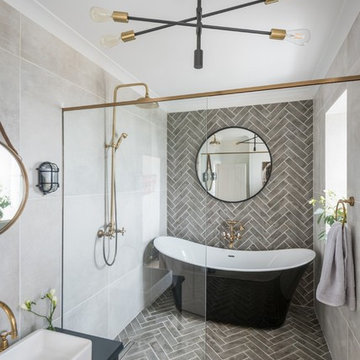
Large industrial wet room bathroom in Cornwall with flat-panel cabinets, blue cabinets, a freestanding tub, gray tile, subway tile, grey walls, a vessel sink, grey floor, an open shower and blue benchtops.

double sink in Master Bath
Design ideas for a large industrial master wet room bathroom in Kansas City with flat-panel cabinets, grey cabinets, gray tile, porcelain tile, grey walls, concrete floors, a vessel sink, granite benchtops, grey floor, an open shower, black benchtops, a double vanity, a built-in vanity, exposed beam and brick walls.
Design ideas for a large industrial master wet room bathroom in Kansas City with flat-panel cabinets, grey cabinets, gray tile, porcelain tile, grey walls, concrete floors, a vessel sink, granite benchtops, grey floor, an open shower, black benchtops, a double vanity, a built-in vanity, exposed beam and brick walls.

This is an example of a mid-sized industrial master wet room bathroom in Detroit with flat-panel cabinets, grey cabinets, a wall-mount toilet, black tile, ceramic tile, grey walls, ceramic floors, a trough sink, concrete benchtops, grey floor, a hinged shower door, grey benchtops, a niche, a single vanity and a floating vanity.
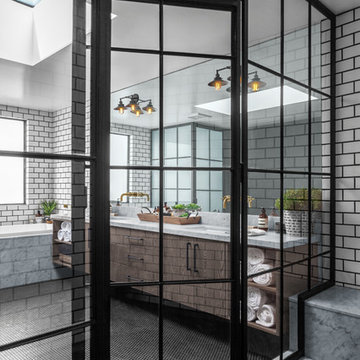
Inspiration for a large industrial master wet room bathroom in Los Angeles with raised-panel cabinets, light wood cabinets, a drop-in tub, a one-piece toilet, black and white tile, porcelain tile, black walls, a drop-in sink, marble benchtops, black floor, a hinged shower door, grey benchtops and ceramic floors.

Photo of a small industrial master wet room bathroom in Denver with flat-panel cabinets, black cabinets, a freestanding tub, a two-piece toilet, gray tile, ceramic tile, grey walls, ceramic floors, an undermount sink, engineered quartz benchtops, white floor, a hinged shower door, white benchtops, a double vanity and a floating vanity.

Ванная отделена от мастер-спальни стеклянной перегородкой. Здесь располагается просторная душевая на две лейки, большая двойная раковина, подвесной унитаз и вместительный шкаф для хранения гигиенических средств и полотенец. Одна из душевых леек закреплена на тонированном стекле, за которым виден рельефный подсвеченный кирпич, вторая - на полированной мраморной панели с подсветкой. Исторический кирпич так же сохранили в арке над умывальником и за стеклом на акцентной стене в душевой.
Потолок и пол отделаны микроцементом и прекрасно гармонируют с монохромной цветовой гаммой помещения.
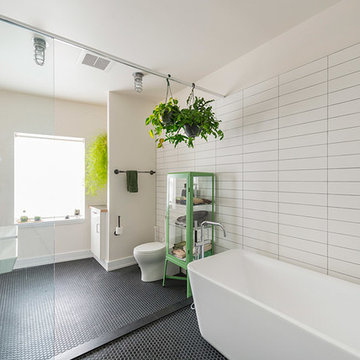
Inspiration for a large industrial master wet room bathroom in Philadelphia with a freestanding tub, a one-piece toilet, black tile, white tile, ceramic tile, white walls, ceramic floors and a wall-mount sink.
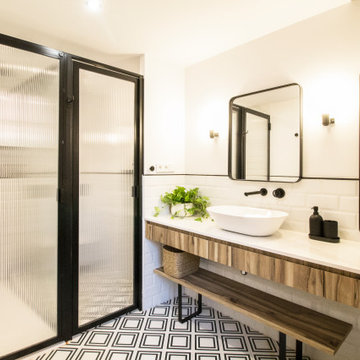
Design ideas for an industrial master wet room bathroom in Barcelona with white cabinets, white tile, ceramic tile, white walls, ceramic floors, a vessel sink, black floor, a hinged shower door, white benchtops, a single vanity and a built-in vanity.
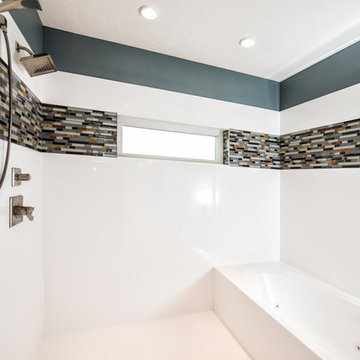
Photography by Starboard & Port of Springfield, MO.
Inspiration for an expansive industrial master wet room bathroom in Other with flat-panel cabinets, white cabinets, an integrated sink and white benchtops.
Inspiration for an expansive industrial master wet room bathroom in Other with flat-panel cabinets, white cabinets, an integrated sink and white benchtops.
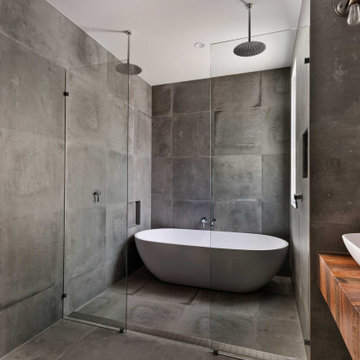
Mid-sized industrial master wet room bathroom in Phoenix with brown cabinets, a freestanding tub, a one-piece toilet, gray tile, porcelain tile, grey walls, porcelain floors, a vessel sink, wood benchtops, grey floor, brown benchtops, a niche, a double vanity and a floating vanity.
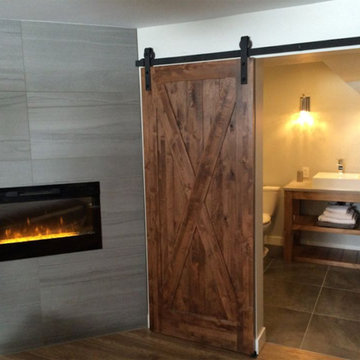
Mid-sized industrial master wet room bathroom in Other with open cabinets, medium wood cabinets, a two-piece toilet, white walls, ceramic floors, a vessel sink, wood benchtops and brown floor.
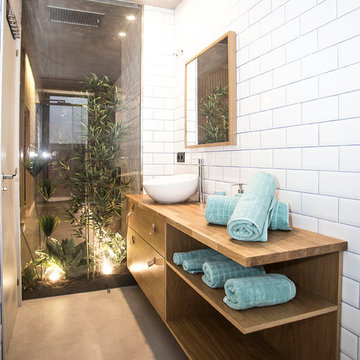
Microcemento FUTURCRET, Egue y Seta Interiosimo.
Photo of a small industrial 3/4 wet room bathroom in Barcelona with white tile, white walls, a vessel sink, grey floor, a hinged shower door and concrete floors.
Photo of a small industrial 3/4 wet room bathroom in Barcelona with white tile, white walls, a vessel sink, grey floor, a hinged shower door and concrete floors.

Opulent Moroccan style bathroom with bespoke oak vanity, resin white stone sink, resin white stone Japanese soaking bath with wetroom shower, vaulted ceiling with exposed roof trusses, feature LED strip lighting wall lights and pendant lights, nickel accessories and Moroccan splashback tiles.
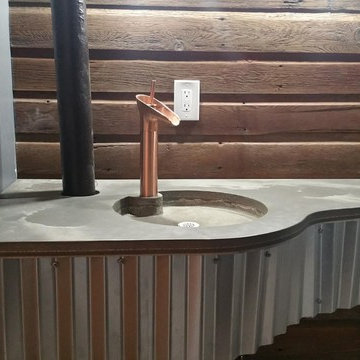
This is an example of a small industrial 3/4 wet room bathroom in Minneapolis with concrete floors, an integrated sink, concrete benchtops, grey floor and an open shower.
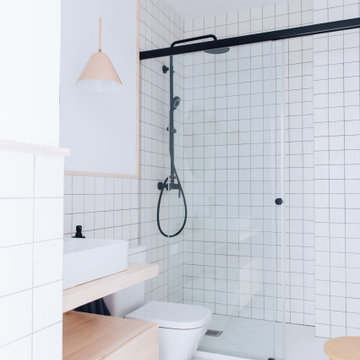
Cuarto de baño con mueble suspendido, diseñado a medida.
Con un gran cajón de almacenaje
Seguimos con la misma estética que en la cocina, en cuanto a los acabados. Y añadimos algún elemento decorativo con color, como la lampara.
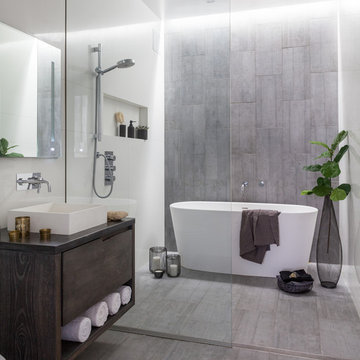
I custom designed this vanity out of zinc and wood. I wanted it to be space saving and float off of the floor. The tub and shower area are combined to create a wet room. the overhead rain shower and wall mounted fixtures provide a spa-like experience.
Photo: Seth Caplan
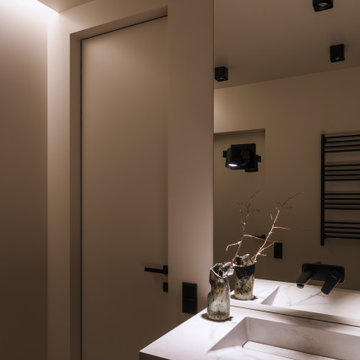
Проход из гостиной в спальню выполнен через душевую — это нетипичное решение для российских интерьеров. За душевой расположен туалет с полноценной раковиной.
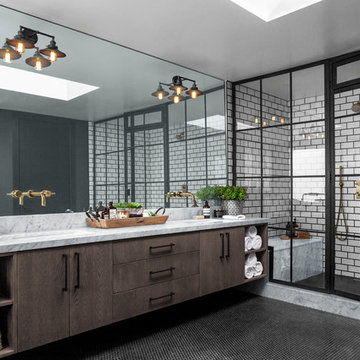
Large industrial master wet room bathroom with porcelain tile, black walls, ceramic floors, marble benchtops, black floor, a hinged shower door, grey benchtops, flat-panel cabinets, dark wood cabinets, white tile and an undermount sink.
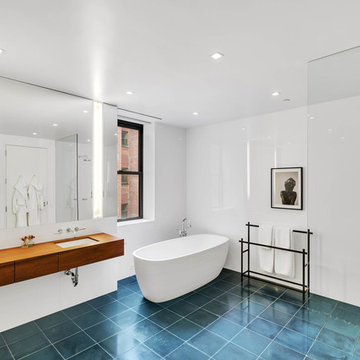
Inspiration for an industrial master wet room bathroom in New York with flat-panel cabinets, medium wood cabinets, a freestanding tub, white walls, an undermount sink, wood benchtops, turquoise floor, an open shower and brown benchtops.
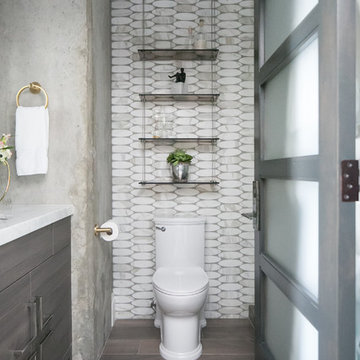
Ryan Garvin Photography, Robeson Design
Mid-sized industrial 3/4 wet room bathroom in Denver with flat-panel cabinets, grey cabinets, a two-piece toilet, gray tile, marble, grey walls, porcelain floors, an undermount sink, quartzite benchtops, grey floor and a hinged shower door.
Mid-sized industrial 3/4 wet room bathroom in Denver with flat-panel cabinets, grey cabinets, a two-piece toilet, gray tile, marble, grey walls, porcelain floors, an undermount sink, quartzite benchtops, grey floor and a hinged shower door.
Industrial Wet Room Bathroom Design Ideas
1

