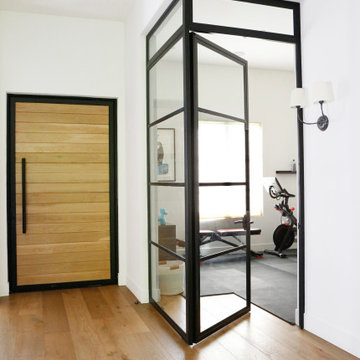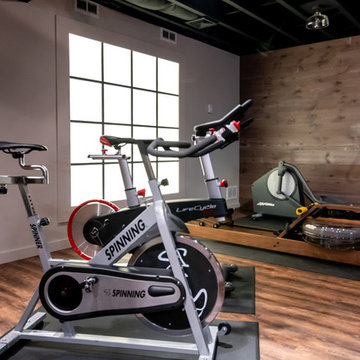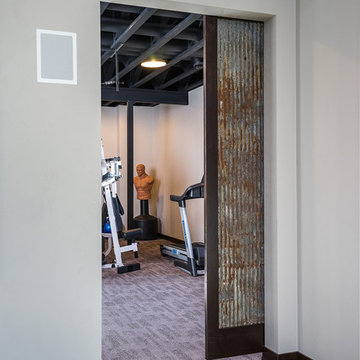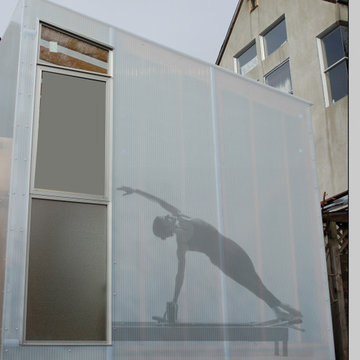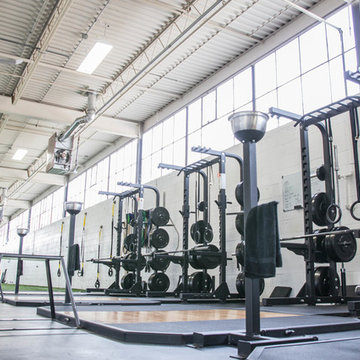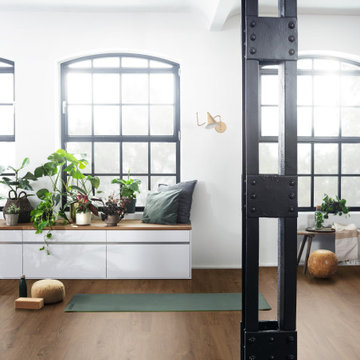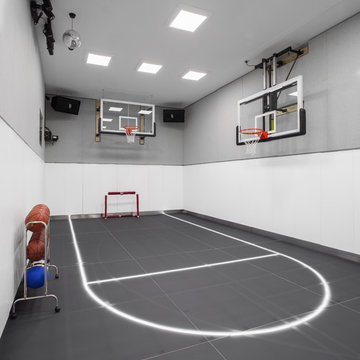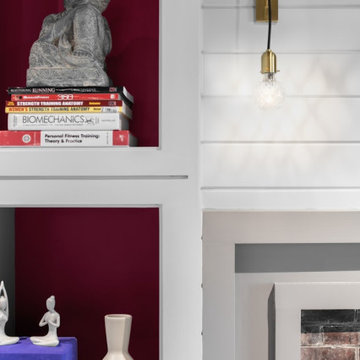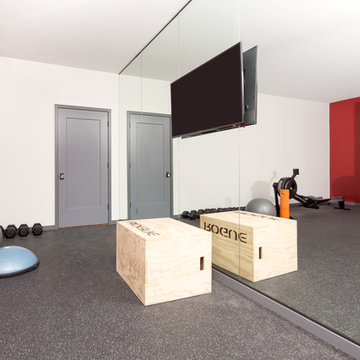Industrial White Home Gym Design Ideas
Refine by:
Budget
Sort by:Popular Today
1 - 20 of 52 photos
Item 1 of 3
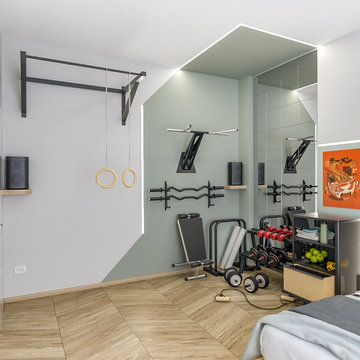
Liadesign
This is an example of a small industrial multipurpose gym in Milan with multi-coloured walls, light hardwood floors and recessed.
This is an example of a small industrial multipurpose gym in Milan with multi-coloured walls, light hardwood floors and recessed.
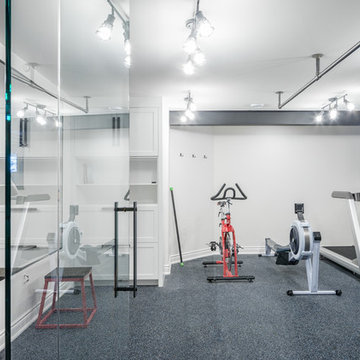
Multi-functional basement fitness room with adjoining skate park / scooter park. Gym is fitted with rubber flooring, wall to wall mirror and a hook-up for a slack line. Adjoining space is for kids and parents alike.
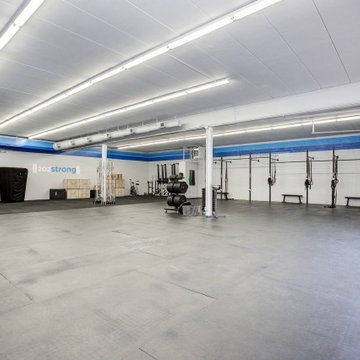
Choose your workout of choice; the possibilities are endless in this big gym. Rubber floor tiles, an industrial lighting, and plenty of exercise equipment, definitely gives this space a pro-grade feel.
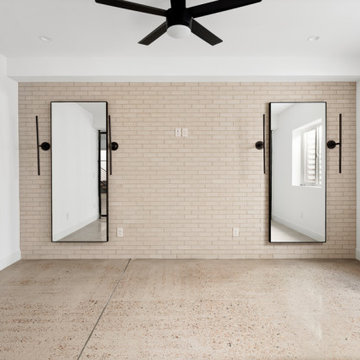
This is an example of an industrial multipurpose gym in Denver with white walls, concrete floors and grey floor.
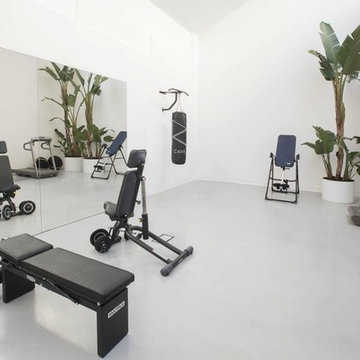
Photo of a mid-sized industrial home weight room in Milan with white walls, concrete floors and grey floor.
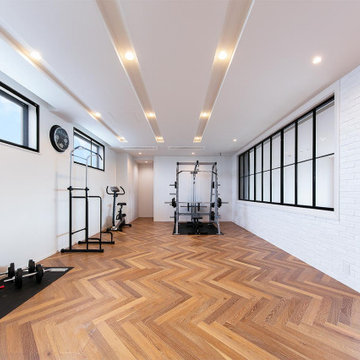
ブルックリンスタイルで仕上げたアスレチックルーム。隣接する寝室との仕切りには愛犬が自由に出入りするための入り口を設けた。
Industrial home weight room with white walls, medium hardwood floors and brown floor.
Industrial home weight room with white walls, medium hardwood floors and brown floor.
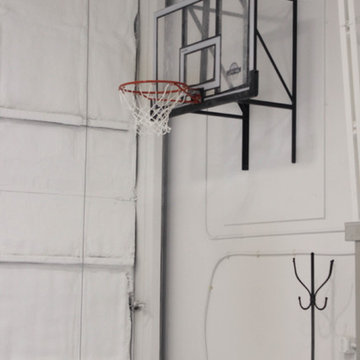
Latitude 64 Photography
Inspiration for an expansive industrial home gym in Other.
Inspiration for an expansive industrial home gym in Other.
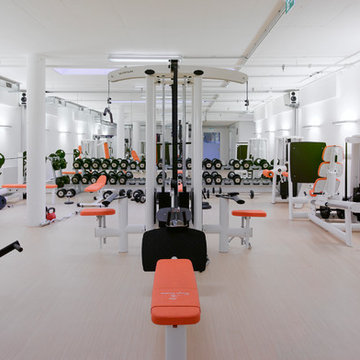
Akustisch optimierter Fitness-Raum
Die Akustikelemente sind an den relevanten Stellen optisch unauffällig platziert um den Gesamteindruck der Räume nicht zu stören.
Fotografie: Nicola Lazi, Lazi + Lazi, Stuttgart
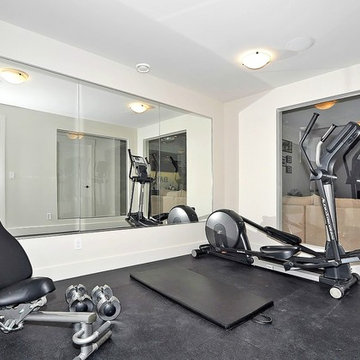
ShutterMaxx
Photo of an industrial multipurpose gym in Calgary with grey walls and black floor.
Photo of an industrial multipurpose gym in Calgary with grey walls and black floor.
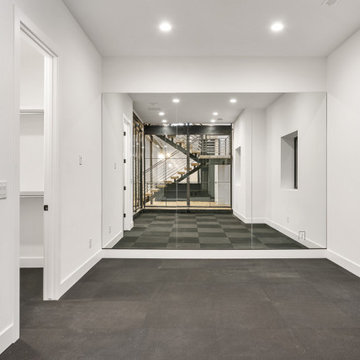
This is an example of a large industrial multipurpose gym in Denver with white walls and black floor.
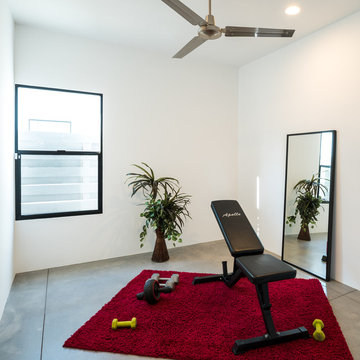
NEW. MODERN. AFFORDABLE! High-efficiency and eco-features meet modern design in this beautiful architect designed home with NO HOA! “Palo Verde” at twenty-nine by RD Design Team, Inc. is a completely new home with a most modern design. With a delicate “butterfly” roof and clean, steel, wood and stucco detailing, this home evokes the optimism of mid-century design with all of today’s energy efficiency and construction!
From finished concrete floors to the euro-style cabinets with quartz composite counters, no detail has been spared in making this home timeless! Stainless steel appliances, architectural faucets, lighting and custom details complete the clean and modern project.
“Palo Verde” has Three bedrooms, den/office, two bathrooms and two car garage, natural gas cooktop and service, all in a super arcadia-feel location, close to the mid-town corridor; just an easy drive to Airport, Arcadia, Scottsdale, Biltmore Mall and Downtown! Sale requires assumption of the 3 year Envision Security System service.
Industrial White Home Gym Design Ideas
1
