Kid's Study Room Design Ideas with Beige Floor
Refine by:
Budget
Sort by:Popular Today
1 - 20 of 741 photos
Item 1 of 3

A teen hangout destination with a comfortable boho vibe. Brought together by Anthropologie Rose Petals Wallpaper, Serena and Lilly hanging chair, Cristol flush mount by Circa Lighting and a mix of custom and retail pillows. Design by Two Hands Interiors. See the rest of this cozy attic hangout space on our website. #tweenroom #teenroom
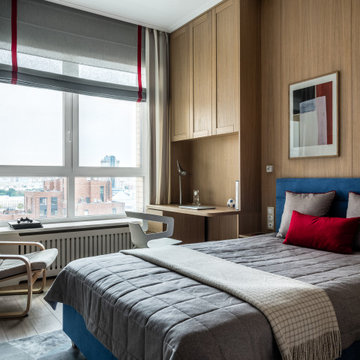
Комната подростка, выполненная в более современном стиле, однако с некоторыми элементами классики в виде потолочного карниза, фасадов с филенками. Стена за изголовьем выполнена в стеновых шпонированных панелях, переходящих в рабочее место у окна.
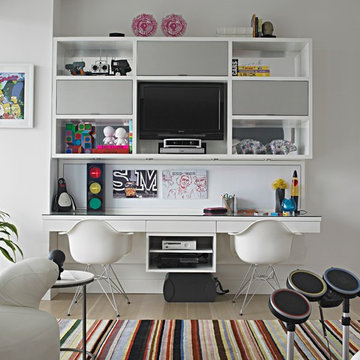
Carlos Domenech
Inspiration for a large contemporary gender-neutral kids' room in Miami with white walls, medium hardwood floors and beige floor.
Inspiration for a large contemporary gender-neutral kids' room in Miami with white walls, medium hardwood floors and beige floor.
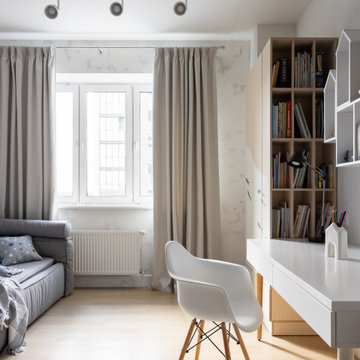
Детская в скандинавском стиле для брата и сестры.
Photo of a mid-sized scandinavian gender-neutral kids' study room for kids 4-10 years old in Yekaterinburg with white walls, vinyl floors and beige floor.
Photo of a mid-sized scandinavian gender-neutral kids' study room for kids 4-10 years old in Yekaterinburg with white walls, vinyl floors and beige floor.
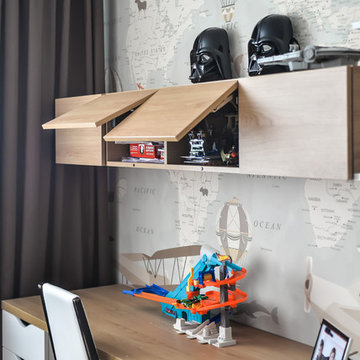
Design ideas for a mid-sized contemporary kids' study room for kids 4-10 years old and boys in Other with light hardwood floors and beige floor.
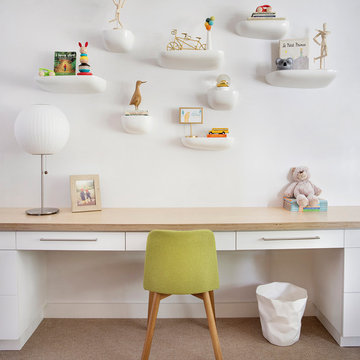
Photo of a scandinavian gender-neutral kids' study room for kids 4-10 years old with white walls, carpet and beige floor.
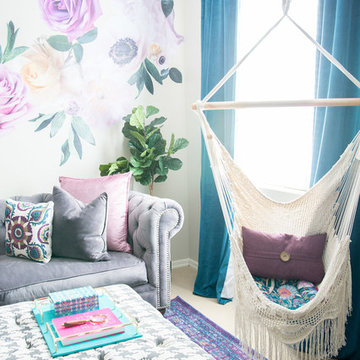
This teen room has the jewel tones and fun textures and fabrics to add to the spunk!
Mid-sized traditional kids' room in Phoenix with beige walls, carpet and beige floor for girls.
Mid-sized traditional kids' room in Phoenix with beige walls, carpet and beige floor for girls.
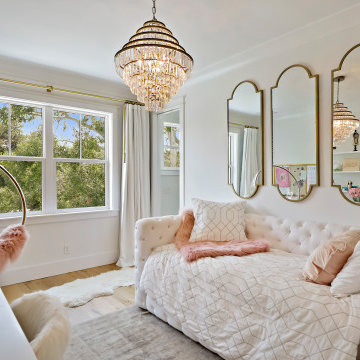
Mid-sized transitional kids' room in Tampa with white walls, light hardwood floors and beige floor for girls.
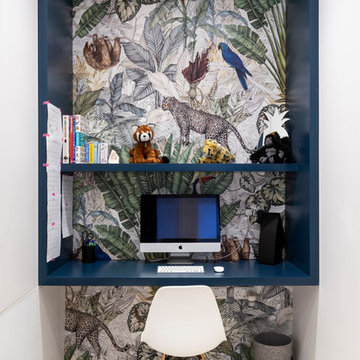
Design ideas for a contemporary gender-neutral kids' study room in London with multi-coloured walls and beige floor.
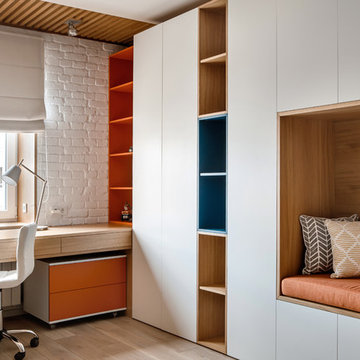
Inspiration for a mid-sized contemporary kids' room for boys in Yekaterinburg with medium hardwood floors, white walls and beige floor.
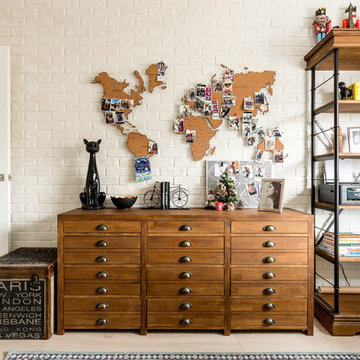
Для хранения учебников мы выбрали открытый стеллаж, который разместили рядом с рабочим местом школьницы.
Фото: Василий Буланов
Inspiration for a small transitional kids' room for girls in Moscow with beige walls, laminate floors and beige floor.
Inspiration for a small transitional kids' room for girls in Moscow with beige walls, laminate floors and beige floor.
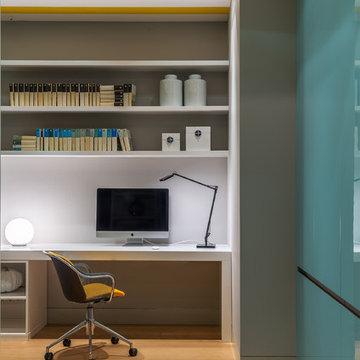
Авторы проекта: Златан Бркич, Лидия Бркич, Ведран Бркич.
Фотограф: Красюк Сергей
Contemporary gender-neutral kids' room in Moscow with light hardwood floors, beige floor and white walls.
Contemporary gender-neutral kids' room in Moscow with light hardwood floors, beige floor and white walls.
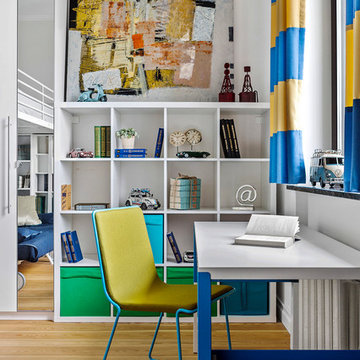
Детская для мальчика-подростка. Выполнена в светлых оттенках с добавлением синего и салатового тонов.
Inspiration for a small contemporary kids' room for boys in Moscow with white walls, medium hardwood floors and beige floor.
Inspiration for a small contemporary kids' room for boys in Moscow with white walls, medium hardwood floors and beige floor.
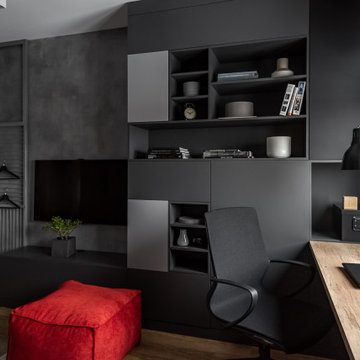
Photo of a mid-sized contemporary kids' room for boys in Yekaterinburg with vinyl floors, beige floor and grey walls.
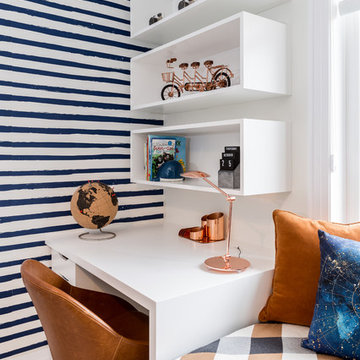
Deena Kamel ( DK Photography)
In the boy’s bedroom, inspired by lived-in comfort of varsity sweats, a monochromatic palette of indigo-blues mixed with bold hints of copper, clean navy stripes and natural tan leathers offer an eclectic feel to the space – one that will remain timeless when he grows up. Furnishings have been carefully selected; from chic tonal cushions to a smart tan armchair, each one adds to the ambiance whilst ensuring the room does not look cluttered.

Il bellissimo appartamento a Bologna di questa giovanissima coppia con due figlie, Ginevra e Virginia, è stato realizzato su misura per fornire a V e M una casa funzionale al 100%, senza rinunciare alla bellezza e al fattore wow. La particolarità della casa è sicuramente l’illuminazione, ma anche la scelta dei materiali.
Eleganza e funzionalità sono sempre le parole chiave che muovono il nostro design e nell’appartamento VDD raggiungono l’apice.
Il tutto inizia con un soggiorno completo di tutti i comfort e di vari accessori; guardaroba, librerie, armadietti con scarpiere fino ad arrivare ad un’elegantissima cucina progettata appositamente per V!
Lavanderia a scomparsa con vista diretta sul balcone. Tutti i mobili sono stati scelti con cura e rispettando il budget. Numerosi dettagli rendono l’appartamento unico:
i controsoffitti, ad esempio, o la pavimentazione interrotta da una striscia nera continua, con l’intento di sottolineare l’ingresso ma anche i punti focali della casa. Un arredamento superbo e chic rende accogliente il soggiorno.
Alla camera da letto principale si accede dal disimpegno; varcando la porta si ripropone il linguaggio della sottolineatura del pavimento con i controsoffitti, in fondo al quale prende posto un piccolo angolo studio. Voltando lo sguardo si apre la zona notte, intima e calda, con un grande armadio con ante in vetro bronzato riflettente che riscaldano lo spazio. Il televisore è sostituito da un sistema di proiezione a scomparsa.
Una porta nascosta interrompe la continuità della parete. Lì dentro troviamo il bagno personale, ma sicuramente la stanza più seducente. Una grande doccia per due persone con tutti i comfort del mercato: bocchette a cascata, soffioni colorati, struttura wellness e tubo dell’acqua! Una mezza luna di specchio retroilluminato poggia su un lungo piano dove prendono posto i due lavabi. I vasi, invece, poggiano su una parete accessoria che non solo nasconde i sistemi di scarico, ma ha anche la funzione di contenitore. L’illuminazione del bagno è progettata per garantire il relax nei momenti più intimi della giornata.
Le camerette di Ginevra e Virginia sono totalmente personalizzate e progettate per sfruttare al meglio lo spazio. Particolare attenzione è stata dedicata alla scelta delle tonalità dei tessuti delle pareti e degli armadi. Il bagno cieco delle ragazze contiene una doccia grande ed elegante, progettata con un’ampia nicchia. All’interno del bagno sono stati aggiunti ulteriori vani accessori come mensole e ripiani utili per contenere prodotti e biancheria da bagno.
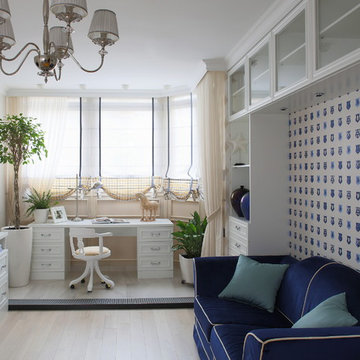
Чернов Василий, Нарбут Мария
Inspiration for a mid-sized transitional kids' study room for kids 4-10 years old and boys in Other with white walls, beige floor and light hardwood floors.
Inspiration for a mid-sized transitional kids' study room for kids 4-10 years old and boys in Other with white walls, beige floor and light hardwood floors.
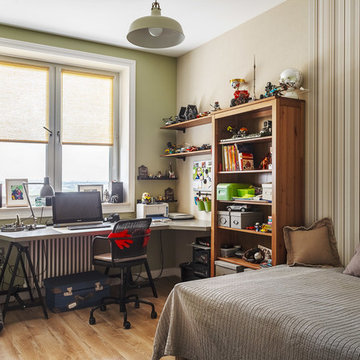
Сергей Красюк
Photo of a mid-sized contemporary kids' room for boys in Moscow with medium hardwood floors, multi-coloured walls and beige floor.
Photo of a mid-sized contemporary kids' room for boys in Moscow with medium hardwood floors, multi-coloured walls and beige floor.
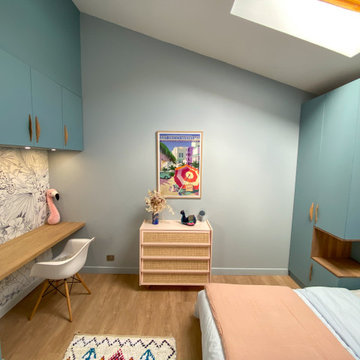
Photo of a mid-sized contemporary gender-neutral kids' room in Bordeaux with blue walls, light hardwood floors and beige floor.
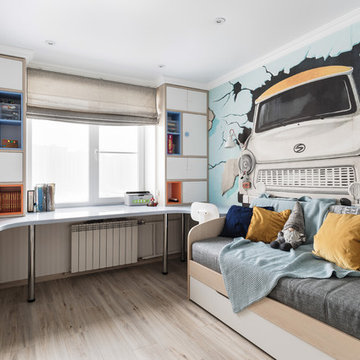
This is an example of a small contemporary kids' study room for boys and kids 4-10 years old in Saint Petersburg with multi-coloured walls, light hardwood floors and beige floor.
Kid's Study Room Design Ideas with Beige Floor
1