Double Vanities Kids Bathroom Design Ideas
Refine by:
Budget
Sort by:Popular Today
61 - 80 of 94 photos
Item 1 of 3
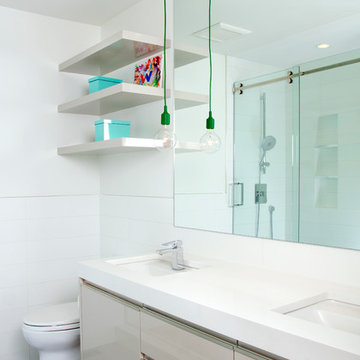
Lara Palset Photography
Inspiration for a mid-sized contemporary kids bathroom in Calgary with flat-panel cabinets, white cabinets, engineered quartz benchtops, white tile, ceramic tile, an undermount sink, white walls, ceramic floors, an alcove shower, grey floor and a sliding shower screen.
Inspiration for a mid-sized contemporary kids bathroom in Calgary with flat-panel cabinets, white cabinets, engineered quartz benchtops, white tile, ceramic tile, an undermount sink, white walls, ceramic floors, an alcove shower, grey floor and a sliding shower screen.
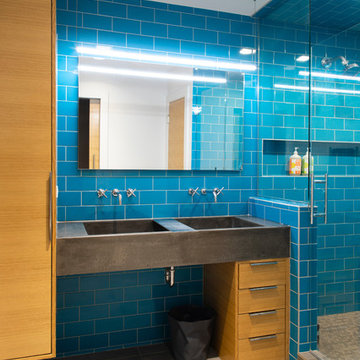
design by A Larsen INC
cabinetry by d KISER design.construct, inc.
photography by Colin Conces
Inspiration for a mid-sized contemporary kids bathroom in Omaha with flat-panel cabinets, blue tile, blue walls, porcelain floors, an integrated sink, concrete benchtops, a hinged shower door, grey benchtops, medium wood cabinets, an alcove shower, subway tile and beige floor.
Inspiration for a mid-sized contemporary kids bathroom in Omaha with flat-panel cabinets, blue tile, blue walls, porcelain floors, an integrated sink, concrete benchtops, a hinged shower door, grey benchtops, medium wood cabinets, an alcove shower, subway tile and beige floor.
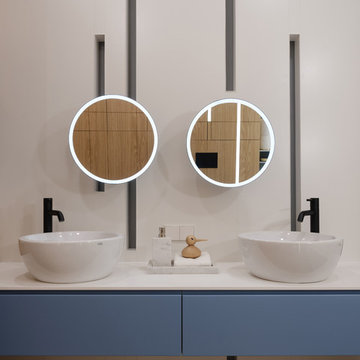
Contemporary kids bathroom in Moscow with flat-panel cabinets, blue cabinets, a vessel sink, white benchtops and white walls.
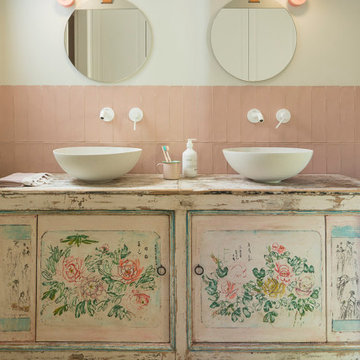
Proyecto realizado por The Room Studio
Fotografías: Mauricio Fuertes
Photo of a mid-sized traditional kids bathroom in Barcelona with medium hardwood floors, a vessel sink, wood benchtops, distressed cabinets, pink tile, beige walls and flat-panel cabinets.
Photo of a mid-sized traditional kids bathroom in Barcelona with medium hardwood floors, a vessel sink, wood benchtops, distressed cabinets, pink tile, beige walls and flat-panel cabinets.
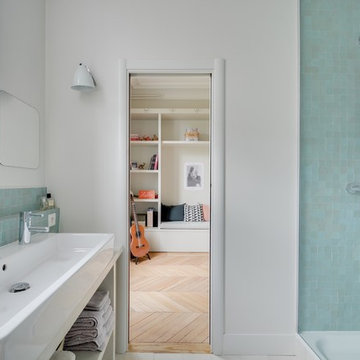
Inspiration for a mid-sized transitional kids bathroom in Paris with open cabinets, a corner shower, white walls, a trough sink and blue tile.
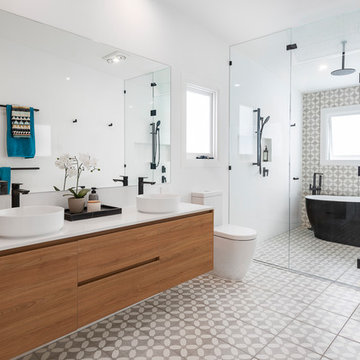
DMF Images
This is an example of an expansive contemporary kids wet room bathroom in Brisbane with a freestanding tub, gray tile, white tile, porcelain tile, grey walls, porcelain floors, a vessel sink, engineered quartz benchtops, grey floor, a hinged shower door, white benchtops, flat-panel cabinets, medium wood cabinets and a two-piece toilet.
This is an example of an expansive contemporary kids wet room bathroom in Brisbane with a freestanding tub, gray tile, white tile, porcelain tile, grey walls, porcelain floors, a vessel sink, engineered quartz benchtops, grey floor, a hinged shower door, white benchtops, flat-panel cabinets, medium wood cabinets and a two-piece toilet.
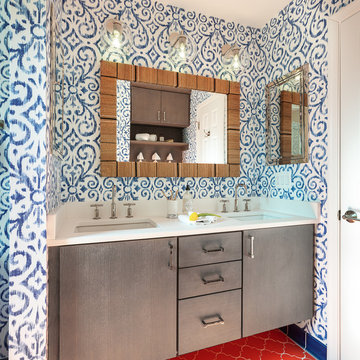
Echoed by an eye-catching niche in the shower, bright orange and blue bathroom tiles and matching trim from Fireclay Tile give this boho-inspired kids' bath a healthy dose of pep. Sample handmade bathroom tiles at FireclayTile.com. Handmade trim options available.
FIRECLAY TILE SHOWN
Ogee Floor Tile in Ember
Handmade Cove Base Tile in Lake Tahoe
Ogee Shower Niche Tile in Lake Tahoe
Handmade Shower Niche Trim in Ember
DESIGN
Maria Causey Interior Design
PHOTOS
Christy Kosnic
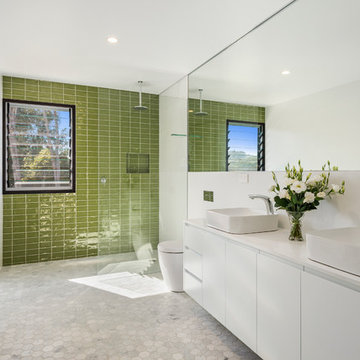
Colour, light, textures
Inspiration for a mid-sized contemporary kids bathroom in Sydney with white cabinets, a one-piece toilet, green tile, cement tile, white walls, marble floors, a vessel sink, white floor, an open shower, flat-panel cabinets, a curbless shower and white benchtops.
Inspiration for a mid-sized contemporary kids bathroom in Sydney with white cabinets, a one-piece toilet, green tile, cement tile, white walls, marble floors, a vessel sink, white floor, an open shower, flat-panel cabinets, a curbless shower and white benchtops.
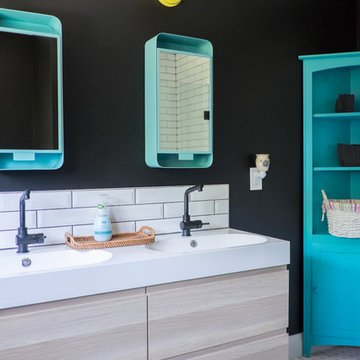
These farmhouse lights are actually outdoor lights from lowes I picked up. I sprayed them yellow for a little dose of happy. The vanity, counter, taps, and medicine cabinets are all IKEA. Minimal expense but high impact due to the contrast.
Design: Michelle Berwick Design
Contractor: Rockwood Contracting
Photos: Sam Stock Photography
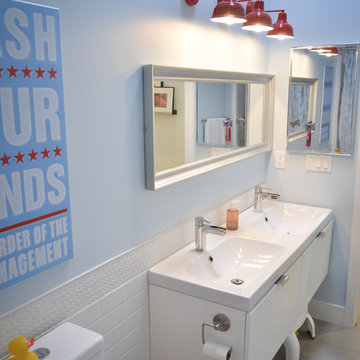
Contemporary kids bathroom in Calgary with an integrated sink, flat-panel cabinets, white cabinets, white tile and subway tile.
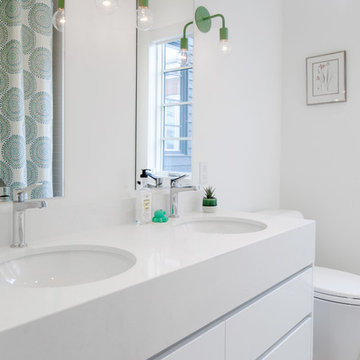
The upstairs kids bathroom accommodates a double vanity so that the kids can get ready for school at the same time. Green wall sconces, robe hooks and a shower curtain are subtle yet playful accents that bring colour and life to the bright, white room.
Photo by Scott Norsworthy
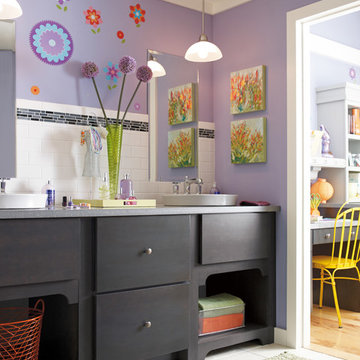
These photos are accredited to Diamond Cabinetry of Master Brand Cabinets. Diamond is a semi-custom cabinet line that allows for entry level custom cabinet modifications. They provide a wide selection of wood species,construction levels, premium finishes in stains, paints and glazes. Along with multiple door styles and interior accessories, this cabinetry is fitting for all styles!
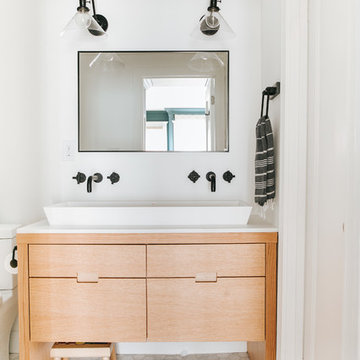
This is an example of a small contemporary kids bathroom in Other with flat-panel cabinets, light wood cabinets, a two-piece toilet, gray tile, porcelain tile, white walls, marble floors, a vessel sink, quartzite benchtops, white benchtops and white floor.
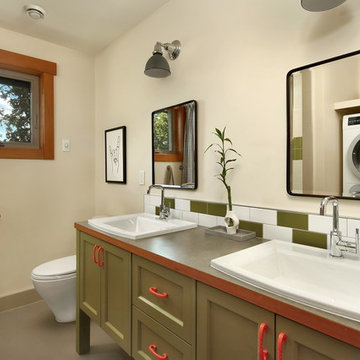
The owners of this home came to us with a plan to build a new high-performance home that physically and aesthetically fit on an infill lot in an old well-established neighborhood in Bellingham. The Craftsman exterior detailing, Scandinavian exterior color palette, and timber details help it blend into the older neighborhood. At the same time the clean modern interior allowed their artistic details and displayed artwork take center stage.
We started working with the owners and the design team in the later stages of design, sharing our expertise with high-performance building strategies, custom timber details, and construction cost planning. Our team then seamlessly rolled into the construction phase of the project, working with the owners and Michelle, the interior designer until the home was complete.
The owners can hardly believe the way it all came together to create a bright, comfortable, and friendly space that highlights their applied details and favorite pieces of art.
Photography by Radley Muller Photography
Design by Deborah Todd Building Design Services
Interior Design by Spiral Studios
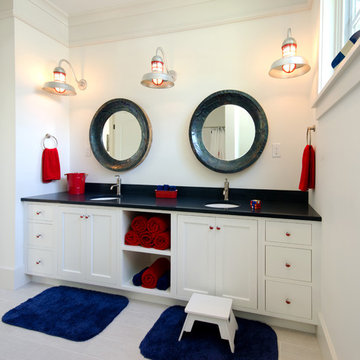
A nautical theme adorns this children's bathroom. Windows placed high in the wall, allows for plenty of light and ventilation, while offering privacy. Architectural design by Bonin Architects & Associates. Photography by William N. Fish
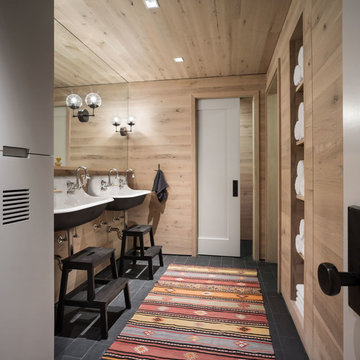
Photo By: Trent Bell
Inspiration for a contemporary kids bathroom in Boston with brown walls, a wall-mount sink and black floor.
Inspiration for a contemporary kids bathroom in Boston with brown walls, a wall-mount sink and black floor.
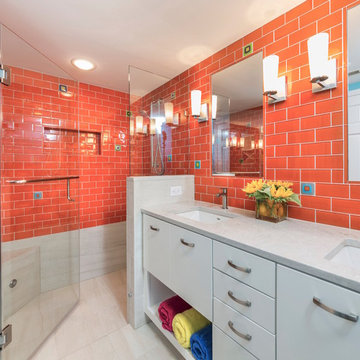
Photo by Bill Hazlegrove
Photo of a mid-sized transitional kids bathroom in Other with flat-panel cabinets, white cabinets, orange tile, porcelain floors, an undermount sink, engineered quartz benchtops, beige floor, a hinged shower door, a curbless shower and subway tile.
Photo of a mid-sized transitional kids bathroom in Other with flat-panel cabinets, white cabinets, orange tile, porcelain floors, an undermount sink, engineered quartz benchtops, beige floor, a hinged shower door, a curbless shower and subway tile.
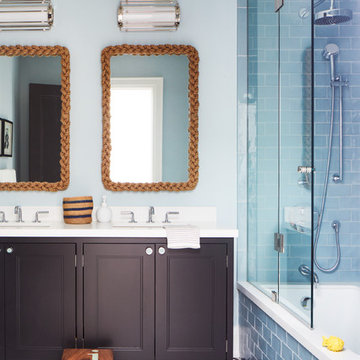
Beach style kids bathroom in Toronto with recessed-panel cabinets, brown cabinets, a drop-in tub, a shower/bathtub combo, blue tile, subway tile, blue walls, an undermount sink, multi-coloured floor and white benchtops.
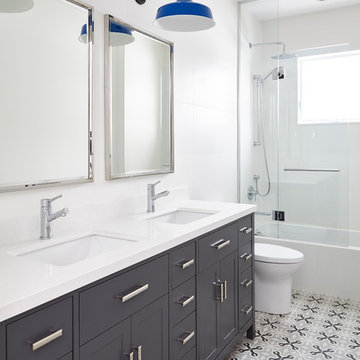
Photographer: Valerie Wilcox.
Vanity + Mirrors – Studio Bathe
Wall Lights – Luminaire Authentik
Floor Tile – Mettro
Wall Tile – Cera Gres
Contemporary kids bathroom in Toronto with shaker cabinets, grey cabinets, a shower/bathtub combo, white tile, white walls, an undermount sink, multi-coloured floor and white benchtops.
Contemporary kids bathroom in Toronto with shaker cabinets, grey cabinets, a shower/bathtub combo, white tile, white walls, an undermount sink, multi-coloured floor and white benchtops.
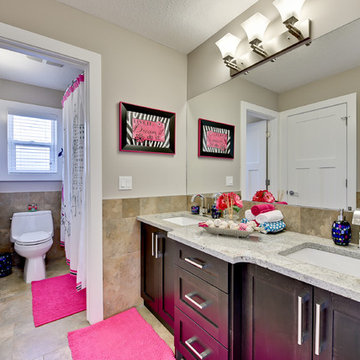
360 degrees
Inspiration for a large transitional kids bathroom in Edmonton with shaker cabinets, dark wood cabinets, an alcove tub, a shower/bathtub combo, a two-piece toilet, brown tile, ceramic tile, grey walls, ceramic floors, an undermount sink and granite benchtops.
Inspiration for a large transitional kids bathroom in Edmonton with shaker cabinets, dark wood cabinets, an alcove tub, a shower/bathtub combo, a two-piece toilet, brown tile, ceramic tile, grey walls, ceramic floors, an undermount sink and granite benchtops.
Double Vanities Kids Bathroom Design Ideas
4

