Double Vanities Kids Bathroom Design Ideas
Refine by:
Budget
Sort by:Popular Today
1 - 20 of 94 photos
Item 1 of 3
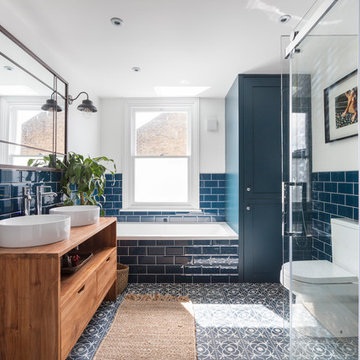
Nathalie Priem
Design ideas for a mid-sized transitional kids bathroom in London with flat-panel cabinets, medium wood cabinets, a drop-in tub, a corner shower, a two-piece toilet, blue tile, subway tile, white walls, cement tiles, a vessel sink, wood benchtops, multi-coloured floor and brown benchtops.
Design ideas for a mid-sized transitional kids bathroom in London with flat-panel cabinets, medium wood cabinets, a drop-in tub, a corner shower, a two-piece toilet, blue tile, subway tile, white walls, cement tiles, a vessel sink, wood benchtops, multi-coloured floor and brown benchtops.
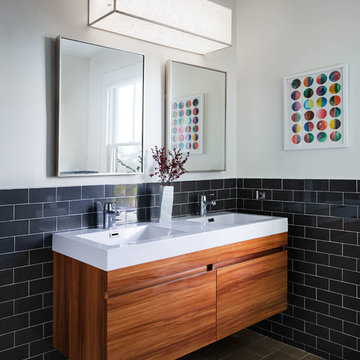
Amandakirkpatrick Photo
Design ideas for a mid-sized contemporary kids bathroom in New York with flat-panel cabinets, medium wood cabinets, subway tile, white walls, an integrated sink, brown floor, white benchtops, engineered quartz benchtops and gray tile.
Design ideas for a mid-sized contemporary kids bathroom in New York with flat-panel cabinets, medium wood cabinets, subway tile, white walls, an integrated sink, brown floor, white benchtops, engineered quartz benchtops and gray tile.
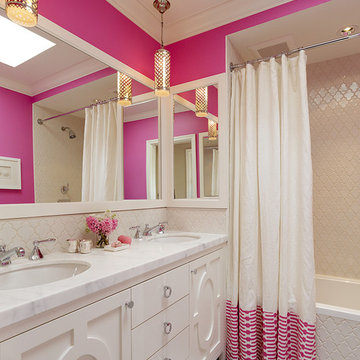
Design ideas for a transitional kids bathroom in San Francisco with an undermount sink, a drop-in tub, a shower/bathtub combo, beige tile, pink walls and white cabinets.
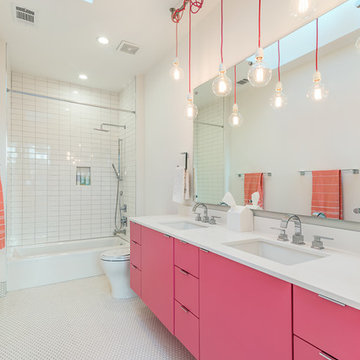
Design ideas for a contemporary kids bathroom in Austin with flat-panel cabinets, an alcove tub, a shower/bathtub combo, white tile, white walls, an undermount sink, white floor and white benchtops.
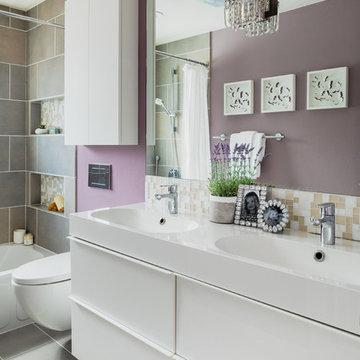
girls bathroom, in medium sized ranch, Boulder CO
Inspiration for a small contemporary kids bathroom in Denver with flat-panel cabinets, white cabinets, an alcove tub, a shower/bathtub combo, a wall-mount toilet, glass tile, purple walls, ceramic floors, an integrated sink, solid surface benchtops, grey floor, a shower curtain and white benchtops.
Inspiration for a small contemporary kids bathroom in Denver with flat-panel cabinets, white cabinets, an alcove tub, a shower/bathtub combo, a wall-mount toilet, glass tile, purple walls, ceramic floors, an integrated sink, solid surface benchtops, grey floor, a shower curtain and white benchtops.
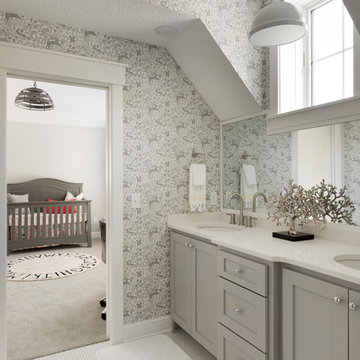
Jack and Jill Bathroom
Photo of a large transitional kids bathroom in Minneapolis with grey cabinets, grey walls, an undermount sink, engineered quartz benchtops, white benchtops, shaker cabinets, mosaic tile floors and white floor.
Photo of a large transitional kids bathroom in Minneapolis with grey cabinets, grey walls, an undermount sink, engineered quartz benchtops, white benchtops, shaker cabinets, mosaic tile floors and white floor.
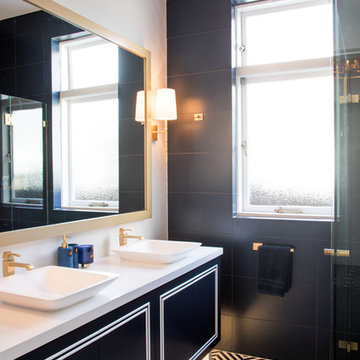
A very Hollywood Regency inspired bathroom. The strong pallete of navy and white is complimented with brushed gold in the beautiful Astra Walker Tapware. A graphic pattern floor continues the theme throughout the home ensuring harmony and flow.
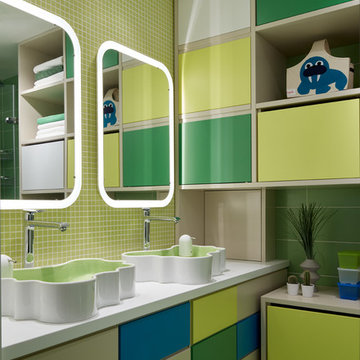
Антон Фруктов и Марина Фруктова
Фотограф - Сергей Ананьев
Inspiration for a mid-sized scandinavian kids bathroom in Moscow with flat-panel cabinets, mosaic tile, green walls, a vessel sink, green cabinets, ceramic floors and green floor.
Inspiration for a mid-sized scandinavian kids bathroom in Moscow with flat-panel cabinets, mosaic tile, green walls, a vessel sink, green cabinets, ceramic floors and green floor.
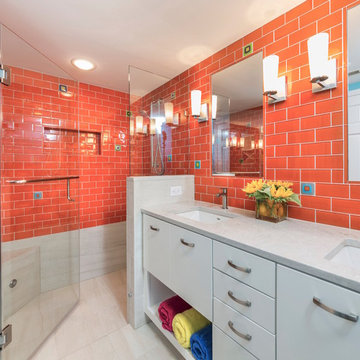
Photo by Bill Hazlegrove
Photo of a mid-sized transitional kids bathroom in Other with flat-panel cabinets, white cabinets, orange tile, porcelain floors, an undermount sink, engineered quartz benchtops, beige floor, a hinged shower door, a curbless shower and subway tile.
Photo of a mid-sized transitional kids bathroom in Other with flat-panel cabinets, white cabinets, orange tile, porcelain floors, an undermount sink, engineered quartz benchtops, beige floor, a hinged shower door, a curbless shower and subway tile.
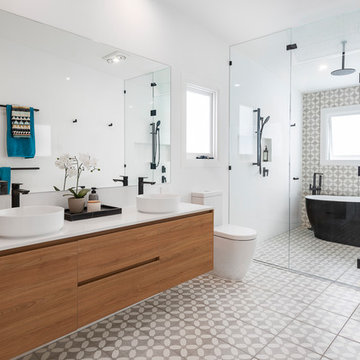
DMF Images
This is an example of an expansive contemporary kids wet room bathroom in Brisbane with a freestanding tub, gray tile, white tile, porcelain tile, grey walls, porcelain floors, a vessel sink, engineered quartz benchtops, grey floor, a hinged shower door, white benchtops, flat-panel cabinets, medium wood cabinets and a two-piece toilet.
This is an example of an expansive contemporary kids wet room bathroom in Brisbane with a freestanding tub, gray tile, white tile, porcelain tile, grey walls, porcelain floors, a vessel sink, engineered quartz benchtops, grey floor, a hinged shower door, white benchtops, flat-panel cabinets, medium wood cabinets and a two-piece toilet.
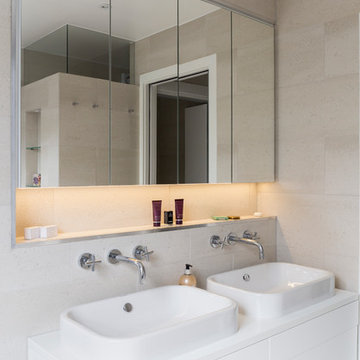
Chris Snook
Design ideas for a small contemporary kids bathroom in London with flat-panel cabinets, white cabinets, beige tile, cement tile, beige walls, cement tiles, quartzite benchtops, beige floor and a vessel sink.
Design ideas for a small contemporary kids bathroom in London with flat-panel cabinets, white cabinets, beige tile, cement tile, beige walls, cement tiles, quartzite benchtops, beige floor and a vessel sink.
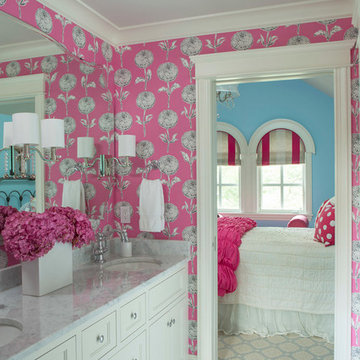
Martha O'Hara Interiors, Interior Design | Kyle Hunt & Partners, Builder | Mike Sharratt, Architect | Troy Thies, Photography | Shannon Gale, Photo Styling
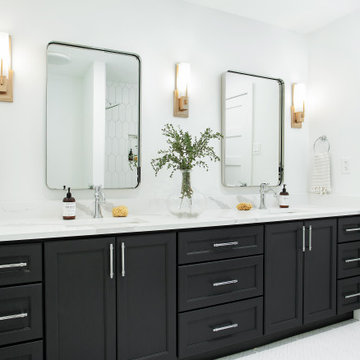
Design ideas for a mid-sized transitional kids bathroom in Dallas with porcelain tile, an undermount sink, engineered quartz benchtops, white benchtops, recessed-panel cabinets, black cabinets, white walls, mosaic tile floors, white floor and a double vanity.
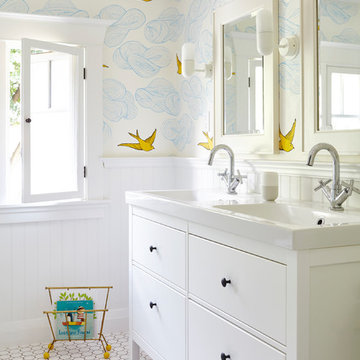
Valerie Wilcox
Inspiration for a mid-sized transitional kids bathroom in Toronto with flat-panel cabinets, white cabinets, white walls, mosaic tile floors, engineered quartz benchtops, white floor and an integrated sink.
Inspiration for a mid-sized transitional kids bathroom in Toronto with flat-panel cabinets, white cabinets, white walls, mosaic tile floors, engineered quartz benchtops, white floor and an integrated sink.
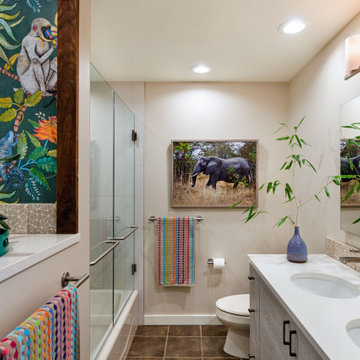
The client had several requirements for this Seattle kids bathroom remodel. They wanted to keep the existing bathtub, toilet and flooring; they wanted to fit two sinks into the space for their two teenage children; they wanted to integrate a niche into the shower area; lastly, they wanted a fun but sophisticated look that incorporated the theme of African wildlife into the design. Ellen Weiss Design accomplished all of these goals, surpassing the client's expectations. The client particularly loved the idea of opening up what had been a large unused (and smelly) built-in medicine cabinet to create an open and accessible space which now provides much-needed additional counter space and which has become a design focal point.
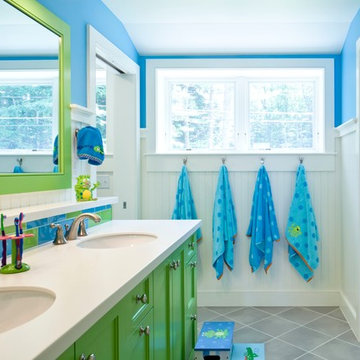
Sandy Agrafiotis
This is an example of a beach style kids bathroom in Portland Maine with green cabinets, multi-coloured tile, ceramic floors, an undermount sink, recessed-panel cabinets, stone tile and blue walls.
This is an example of a beach style kids bathroom in Portland Maine with green cabinets, multi-coloured tile, ceramic floors, an undermount sink, recessed-panel cabinets, stone tile and blue walls.
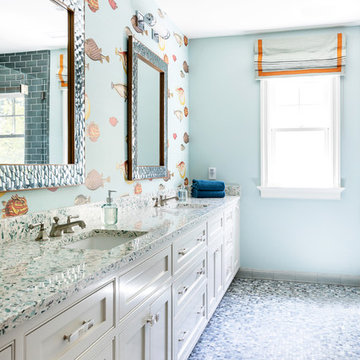
Design ideas for a mid-sized beach style kids bathroom in Los Angeles with white cabinets, beaded inset cabinets, multi-coloured walls, mosaic tile floors, an undermount sink and blue floor.
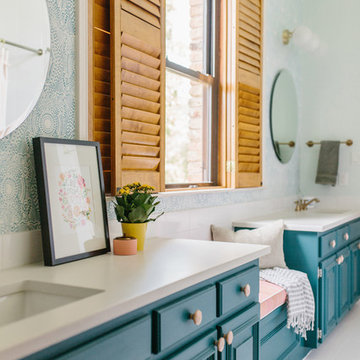
Designing a kids bathroom isn't always the easiest - especially when its a shared space between a brother and sister! We wanted this bathroom to appeal to both of their tastes while utilizing a design that won't need to be updated anytime soon! Lively pops of deep teal from the vanity and wallpaper were paired with subtle pastel pinks on textiles and hardware. Brass finishes and wooden accents balance out the colorful design and create a cohesive style that suits the kids and parents!
Designed by Sara Barney’s BANDD DESIGN, who are based in Austin, Texas and serving throughout Round Rock, Lake Travis, West Lake Hills, and Tarrytown.
For more about BANDD DESIGN, click here: https://bandddesign.com/
To learn more about this project, click here: https://bandddesign.com/kids-bathroom-remodel/
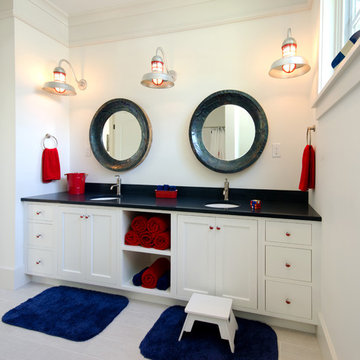
A nautical theme adorns this children's bathroom. Windows placed high in the wall, allows for plenty of light and ventilation, while offering privacy. Architectural design by Bonin Architects & Associates. Photography by William N. Fish
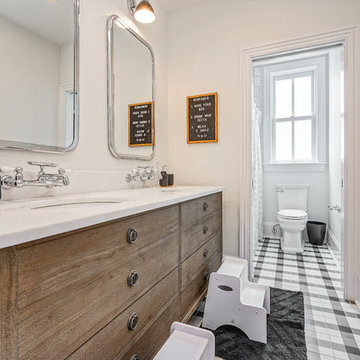
Inspiration for a transitional kids bathroom in Other with medium wood cabinets, a two-piece toilet, white walls, an undermount sink, multi-coloured floor, white benchtops and flat-panel cabinets.
Double Vanities Kids Bathroom Design Ideas
1

